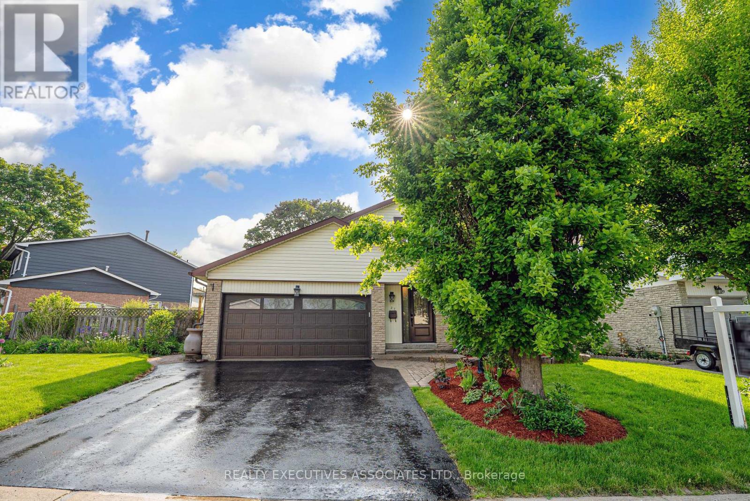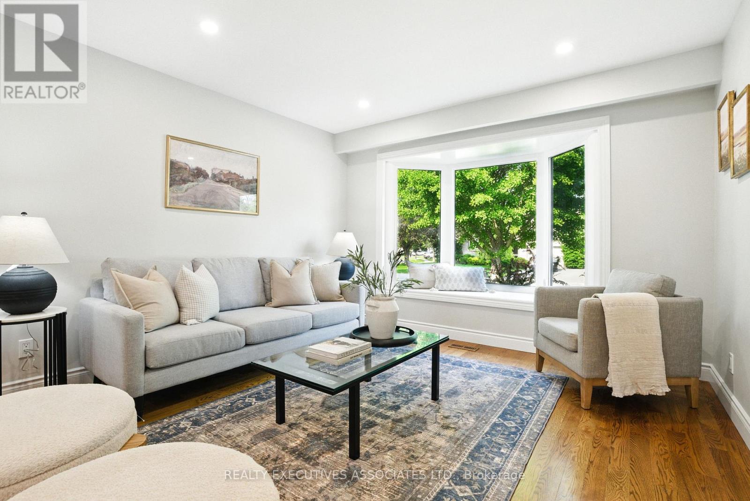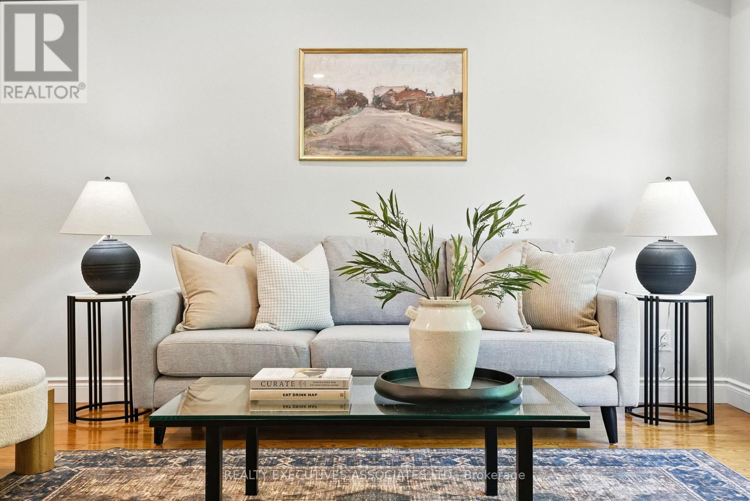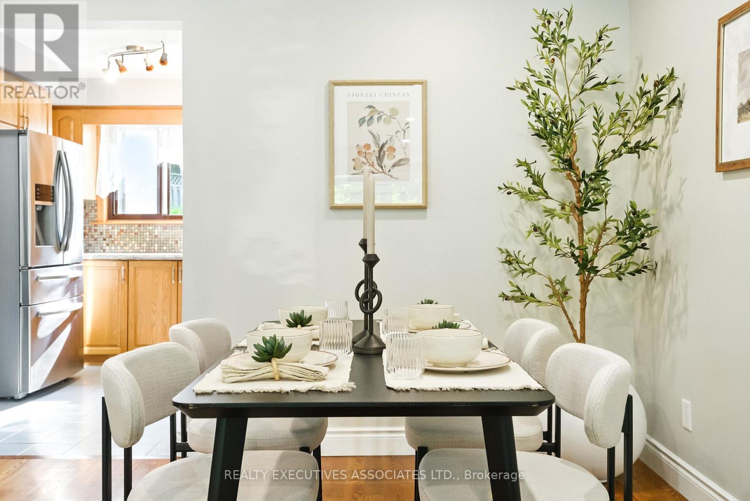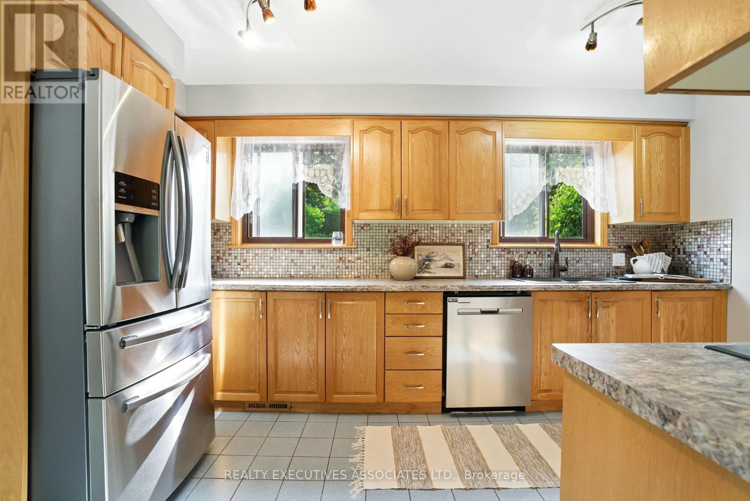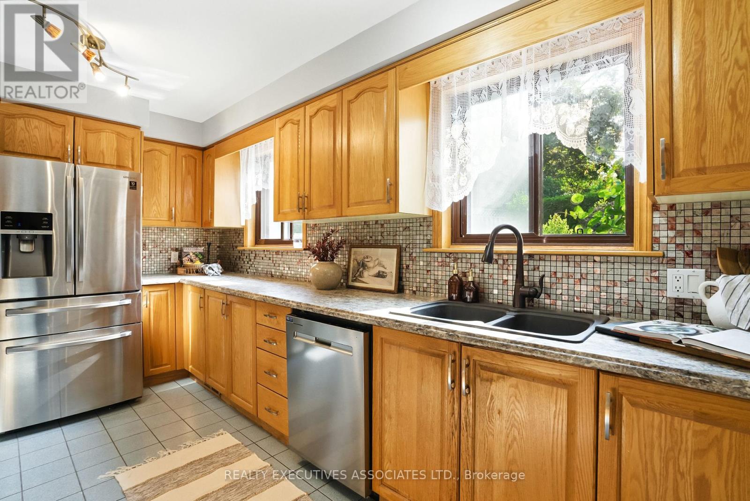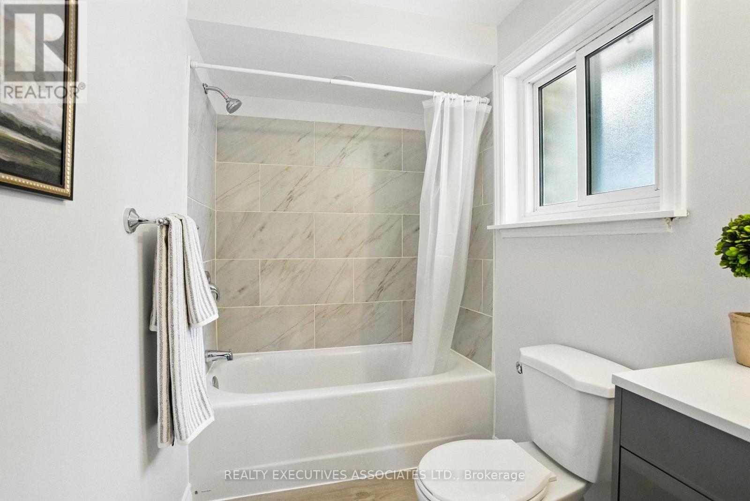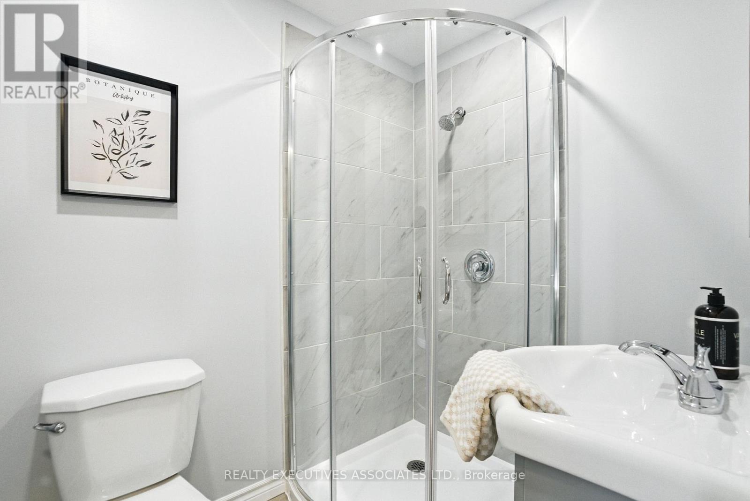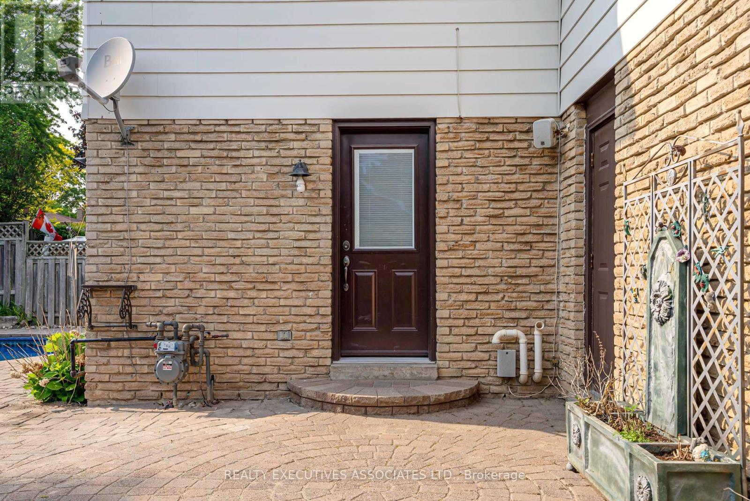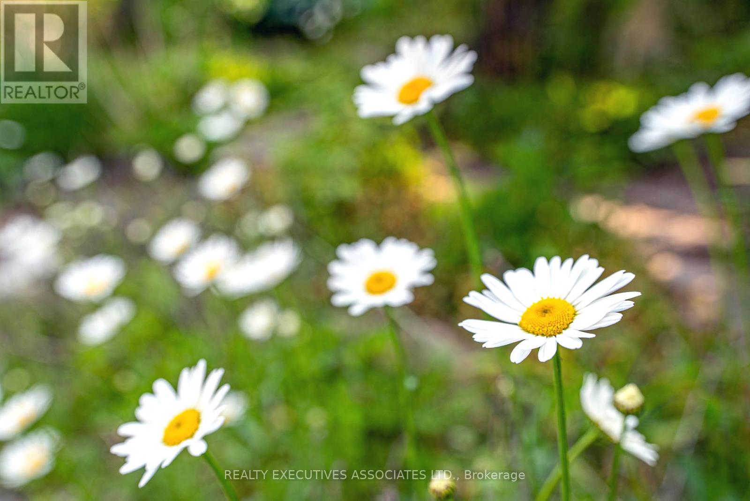 Karla Knows Quinte!
Karla Knows Quinte!27 Morgandale Crescent Clarington, Ontario L1C 3N1
$799,000
Beautiful Updated Home In A Sought After Location Of Well Groomed Properties. Lovely Yard With Perrinial Gardens Interlock Patio, Inground Pool, and Fully Fenced. Large Living Rm/ Dining Area Combined w Pot Lights, Hardwood Floors And A Large Bow Window Overlooking Front Yard. 3 Good Sized Bedrooms, Master w An All New 4 Pc Ensuite, Large Double Closet, A Single Closet, Hardwood Floors and 2 Bow Windows. The Other 2 Bedrooms Have Hardwood Floors And Overlook The Backyard and Swimming Pool. Pool Has a New Liner (June) Last Year, Rock Fountain, And Seat Jets. A 2 Year Old Gazebo Complete w Curtains and Netting Greets You As You Exit The Pool. Basement Is Finished w A Fireplace and Engineered Hardwood Floors. New Furnace 2025. 2 New Bathrooms 2025 All New Trim 2025. A 2 Car Garage w GDO And Upper Loft Storage w Pulldown Ladder. Central Vac Is Located In The Garage. A Must See In A Wonderful Mature Neighbourhood Close To 401, Hospital, Shopping, and Schools. (id:47564)
Property Details
| MLS® Number | E12205927 |
| Property Type | Single Family |
| Community Name | Bowmanville |
| Amenities Near By | Hospital, Park, Marina, Schools |
| Features | Irregular Lot Size, Sloping |
| Parking Space Total | 6 |
| Pool Type | Inground Pool |
Building
| Bathroom Total | 3 |
| Bedrooms Above Ground | 3 |
| Bedrooms Total | 3 |
| Age | 51 To 99 Years |
| Appliances | Garage Door Opener Remote(s), Oven - Built-in, Central Vacuum, Water Heater, Water Meter, Dishwasher, Oven, Stove, Refrigerator |
| Basement Development | Finished |
| Basement Type | N/a (finished) |
| Construction Style Attachment | Detached |
| Cooling Type | Central Air Conditioning |
| Exterior Finish | Brick, Vinyl Siding |
| Flooring Type | Hardwood |
| Foundation Type | Block |
| Half Bath Total | 1 |
| Heating Fuel | Natural Gas |
| Heating Type | Forced Air |
| Stories Total | 2 |
| Size Interior | 1,100 - 1,500 Ft2 |
| Type | House |
| Utility Water | Municipal Water |
Parking
| Attached Garage | |
| Garage |
Land
| Acreage | No |
| Fence Type | Fenced Yard |
| Land Amenities | Hospital, Park, Marina, Schools |
| Sewer | Sanitary Sewer |
| Size Depth | 109 Ft ,9 In |
| Size Frontage | 84 Ft ,1 In |
| Size Irregular | 84.1 X 109.8 Ft ; Depth Irregular |
| Size Total Text | 84.1 X 109.8 Ft ; Depth Irregular |
| Zoning Description | R1 |
Rooms
| Level | Type | Length | Width | Dimensions |
|---|---|---|---|---|
| Second Level | Bedroom | 5.26 m | 3.6 m | 5.26 m x 3.6 m |
| Second Level | Bedroom 2 | 3.1 m | 3.28 m | 3.1 m x 3.28 m |
| Second Level | Bedroom 3 | 3.18 m | 2.77 m | 3.18 m x 2.77 m |
| Basement | Recreational, Games Room | 9.52 m | 3.31 m | 9.52 m x 3.31 m |
| Main Level | Kitchen | 3.78 m | 2.9 m | 3.78 m x 2.9 m |
| Main Level | Living Room | 6.62 m | 3.64 m | 6.62 m x 3.64 m |
Utilities
| Electricity | Installed |
| Sewer | Installed |


26 Duke Street
Bowmanville, Ontario L1C 2V1
(905) 743-9211
(905) 743-9311
www.alisonrealty.com/


26 Duke Street
Bowmanville, Ontario L1C 2V1
(905) 743-9211
(905) 743-9311
www.alisonrealty.com/
Contact Us
Contact us for more information



