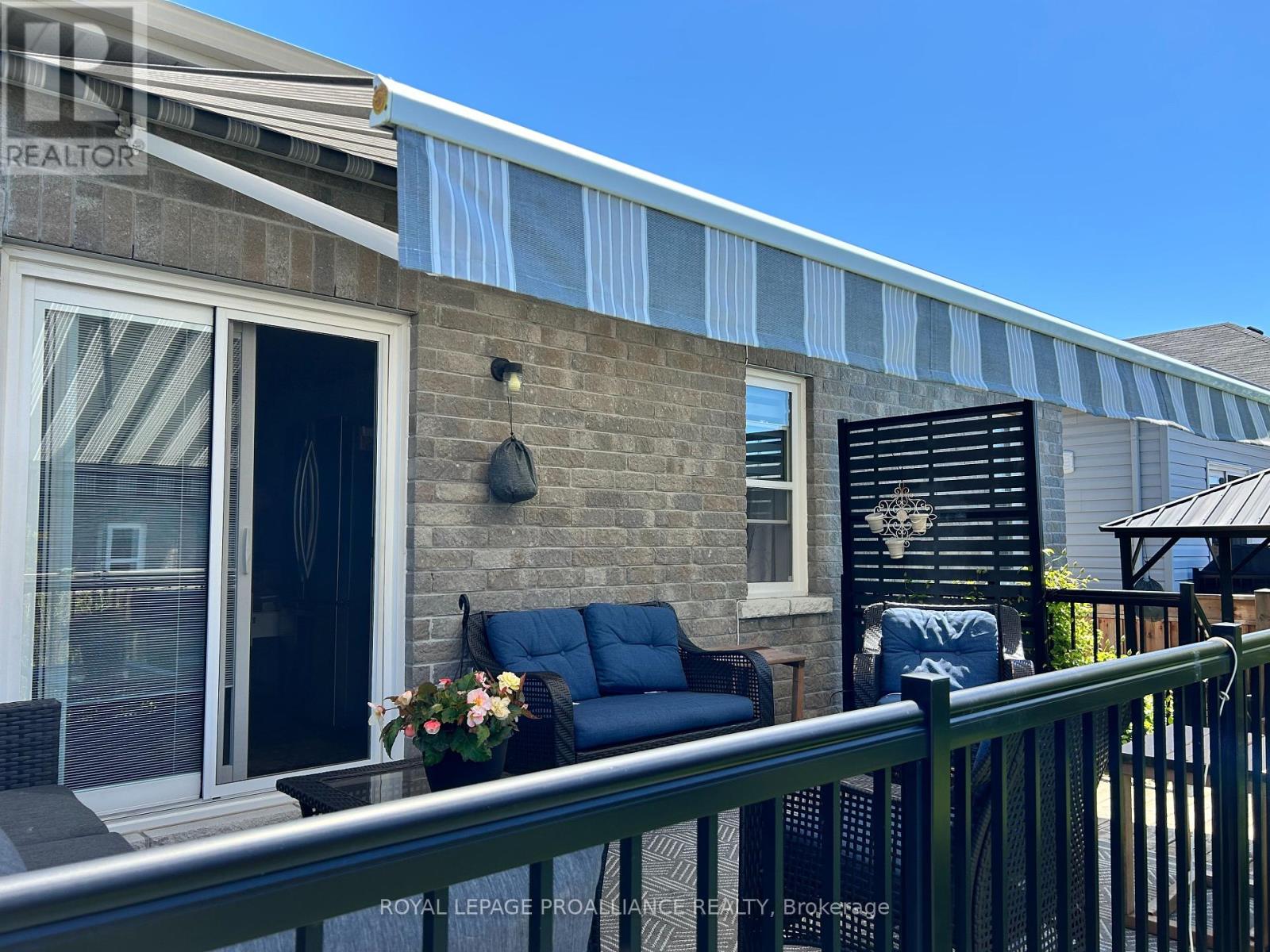 Karla Knows Quinte!
Karla Knows Quinte!273 Morgan Street Cobourg, Ontario K9A 0L5
$845,000
Discover the perfect blend of comfort and style in this beautifully maintained bungalow. Take an evening stroll to downtown Cobourg's shops, enjoy a meal on a patio, and then meander along the beach and boardwalk as you make your way back home. Step into an open-concept living area with soaring 9ft ceilings and gleaming quartz countertops in the kitchen (and in all of the bathrooms too!). The kitchen is a chef's dream with stainless steel appliances and plenty of prep space. Enjoy seamless indoor-outdoor living on your west-facing bi-level deck. Upgraded with a power awning equipped with an automatic wind sensor, privacy screening, and a convenient BBQ shelter, the fully fenced yard is perfect for entertaining or quiet evenings. Don't miss the finished basement rec room with a cozy gas fireplace - ideal for movie nights! Treat yourself to refined living in a vibrant community. New roof shingles in 2025 (id:47564)
Property Details
| MLS® Number | X12172833 |
| Property Type | Single Family |
| Community Name | Cobourg |
| Equipment Type | Water Heater - Tankless |
| Features | Dry, Level |
| Parking Space Total | 4 |
| Rental Equipment Type | Water Heater - Tankless |
| Structure | Porch |
Building
| Bathroom Total | 3 |
| Bedrooms Above Ground | 2 |
| Bedrooms Total | 2 |
| Amenities | Fireplace(s) |
| Appliances | Water Heater - Tankless, Blinds, Dishwasher, Dryer, Garage Door Opener, Microwave, Hood Fan, Stove, Washer, Window Coverings, Refrigerator |
| Architectural Style | Bungalow |
| Basement Development | Finished |
| Basement Type | Full (finished) |
| Construction Style Attachment | Detached |
| Cooling Type | Central Air Conditioning |
| Exterior Finish | Brick |
| Fireplace Present | Yes |
| Foundation Type | Poured Concrete |
| Heating Fuel | Natural Gas |
| Heating Type | Forced Air |
| Stories Total | 1 |
| Size Interior | 1,100 - 1,500 Ft2 |
| Type | House |
| Utility Water | Municipal Water |
Parking
| Attached Garage | |
| Garage |
Land
| Acreage | No |
| Landscape Features | Landscaped |
| Sewer | Sanitary Sewer |
| Size Depth | 101 Ft ,8 In |
| Size Frontage | 40 Ft ,4 In |
| Size Irregular | 40.4 X 101.7 Ft |
| Size Total Text | 40.4 X 101.7 Ft |
Rooms
| Level | Type | Length | Width | Dimensions |
|---|---|---|---|---|
| Basement | Bathroom | 2.72 m | 1.53 m | 2.72 m x 1.53 m |
| Basement | Recreational, Games Room | 13.21 m | 4.42 m | 13.21 m x 4.42 m |
| Basement | Sitting Room | 6.22 m | 4.48 m | 6.22 m x 4.48 m |
| Basement | Utility Room | 4.49 m | 3.15 m | 4.49 m x 3.15 m |
| Main Level | Foyer | 4.81 m | 3.89 m | 4.81 m x 3.89 m |
| Main Level | Bathroom | 2.4 m | 1.58 m | 2.4 m x 1.58 m |
| Main Level | Kitchen | 3.61 m | 3.42 m | 3.61 m x 3.42 m |
| Main Level | Dining Room | 4.46 m | 4.38 m | 4.46 m x 4.38 m |
| Main Level | Living Room | 4.56 m | 4.41 m | 4.56 m x 4.41 m |
| Main Level | Primary Bedroom | 4.56 m | 3.33 m | 4.56 m x 3.33 m |
| Main Level | Bedroom | 3.39 m | 3.07 m | 3.39 m x 3.07 m |
| Main Level | Bathroom | 3.39 m | 1.54 m | 3.39 m x 1.54 m |
https://www.realtor.ca/real-estate/28365657/273-morgan-street-cobourg-cobourg

1111 Elgin St West
Cobourg, Ontario K9A 5H7
(905) 377-8888
(905) 372-4978
Contact Us
Contact us for more information




























