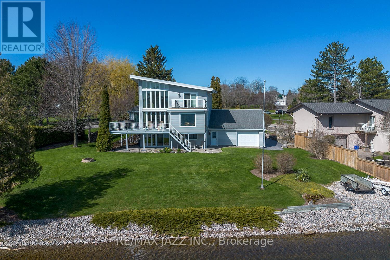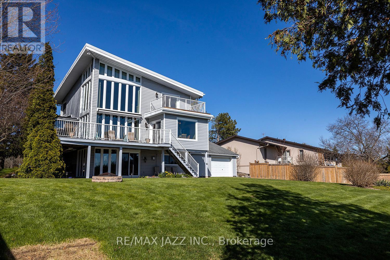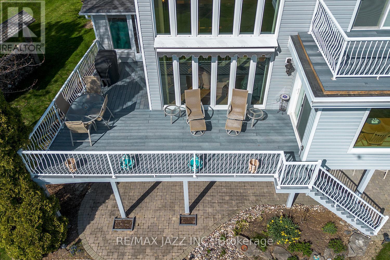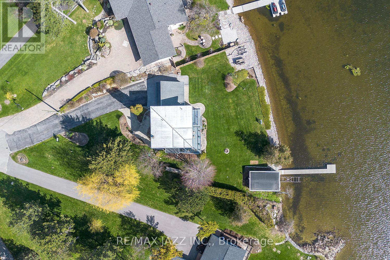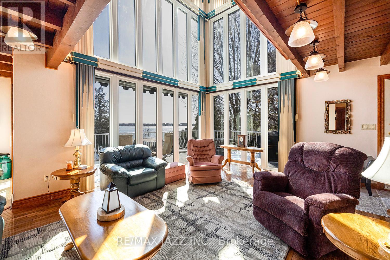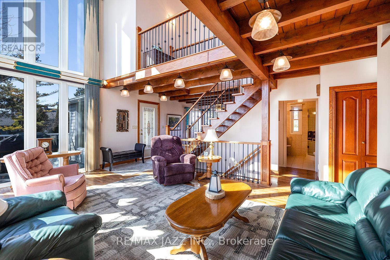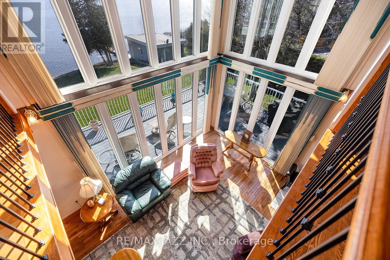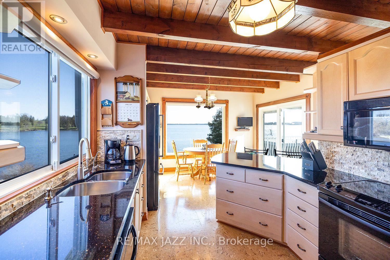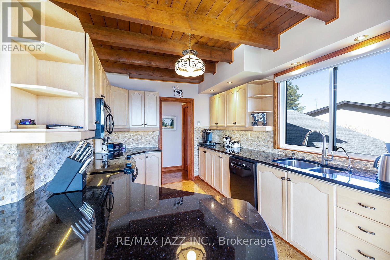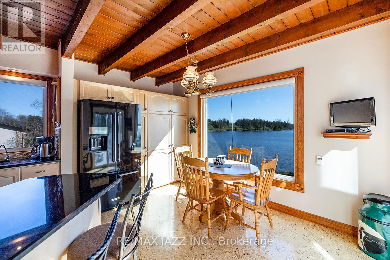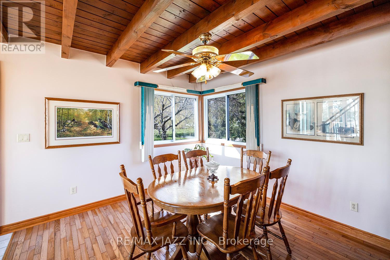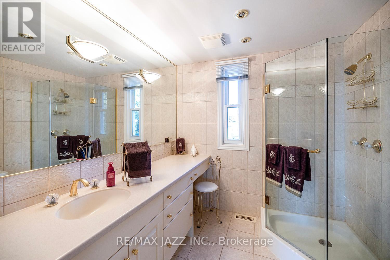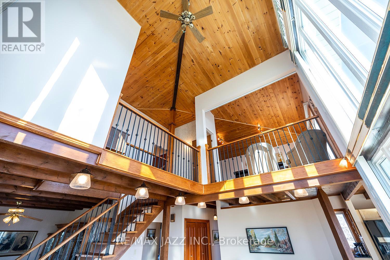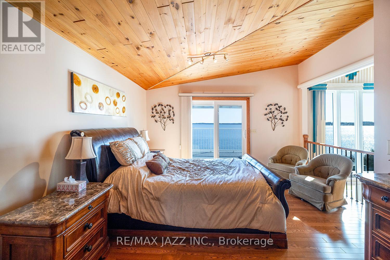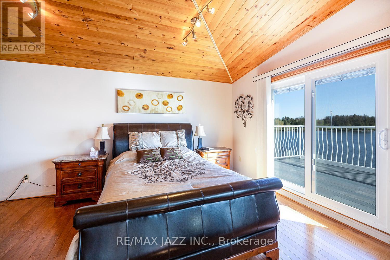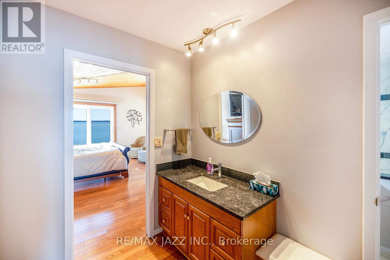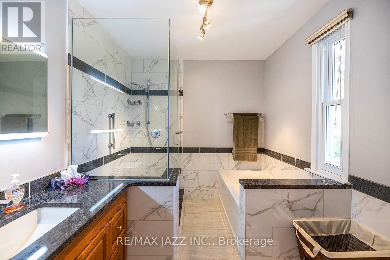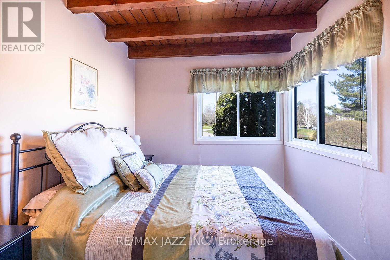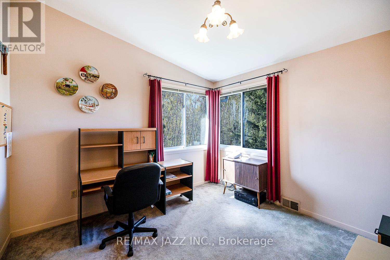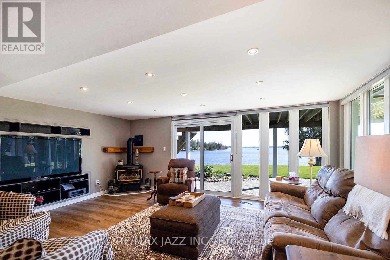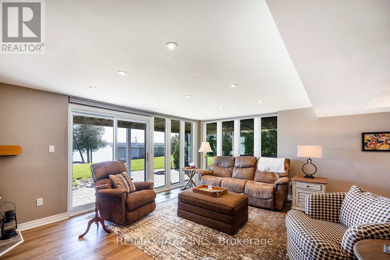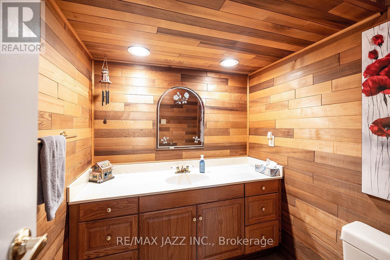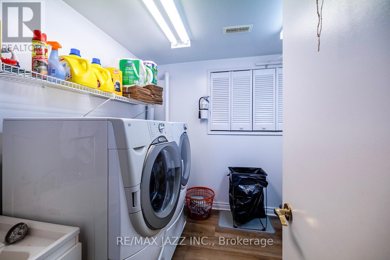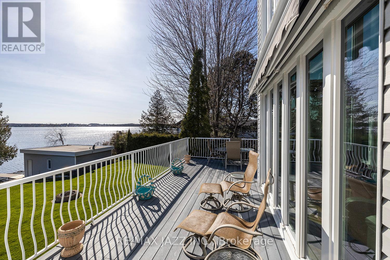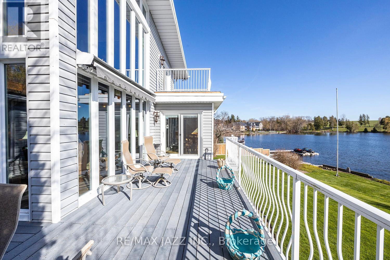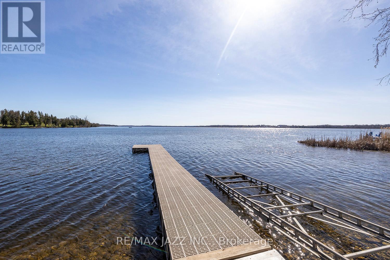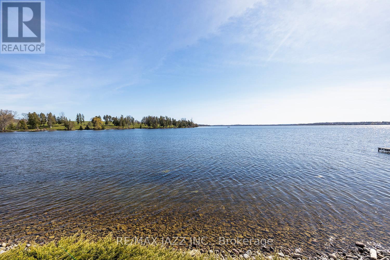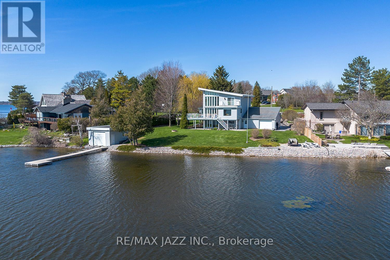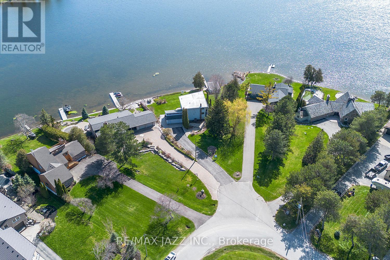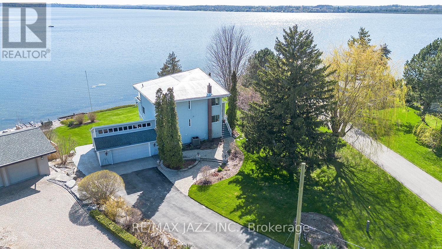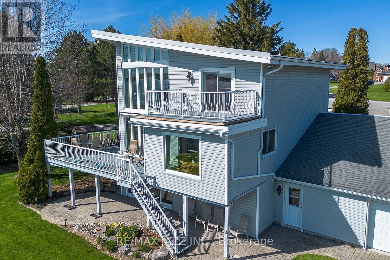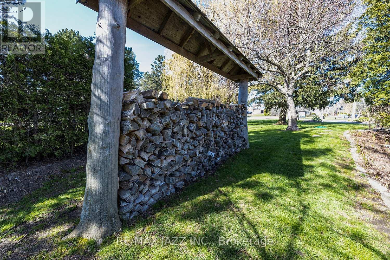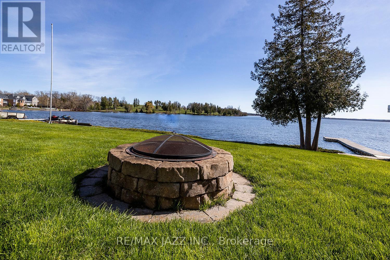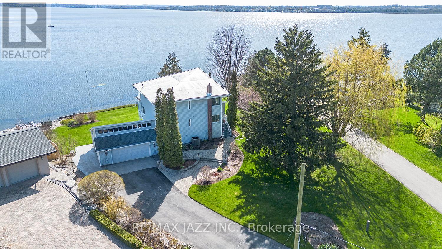 Karla Knows Quinte!
Karla Knows Quinte!273 Stephenson Point Road Scugog, Ontario L9L 1B4
$2,150,000
Stunning Waterfront Residence - Unmatched Panoramic Views of Lake Scugog - Prime Water Frontage for Exceptional Swimming, boating and simply relaxing. Embrace the Lifestyle of Your Dreams! Spacious Open Concept Design offers Lake Views from Nearly Every Space within this lovely home. Second Level Boasts 2 Bedrooms, including an Open Concept Primary Bedroom that features a W/I Closet in which leads to the updated and a welcoming 4-Piece Ensuite. Main Floor Boasts a Generous Kitchen combined with a breakfast area that has heated floors & yet another Picture-perfect view. Separate Dining Area, a 3rd Bedroom, as well as a 3 Piece Bathroom are found on this level. All of these features are only out done by the jaw dropping view while seated in the living room that has a 2 story Glass wall. The lower level is an area that provides both comfort and convenience. Direct access to the 2 Car Garage. 2 Piece powder room, Utility area, Laundry, and so much more additional storage. There is a W/O to Interlock patio & a gas fireplace to take the chill off those late fall days & sun-drenched spring mornings. **** EXTRAS **** Boat House has a Marine Railway allowing for quick boat launches & fantastic easy storage. 2 Car Garage is attached, Irrigation system on Lakeside yard. 200 Amp Electrical Service -High Efficiency Furnace 18 - A/C 18 Lvng Rm Windows 18 (id:47564)
Open House
This property has open houses!
1:00 pm
Ends at:4:00 pm
Property Details
| MLS® Number | E8287636 |
| Property Type | Single Family |
| Community Name | Port Perry |
| Amenities Near By | Marina, Place Of Worship |
| Community Features | School Bus |
| Parking Space Total | 10 |
| Structure | Dock, Boathouse |
| View Type | View, Direct Water View |
| Water Front Type | Waterfront |
Building
| Bathroom Total | 3 |
| Bedrooms Above Ground | 3 |
| Bedrooms Total | 3 |
| Appliances | Central Vacuum, Water Softener, Furniture, Window Coverings |
| Basement Development | Finished |
| Basement Features | Walk Out |
| Basement Type | N/a (finished) |
| Construction Style Attachment | Detached |
| Cooling Type | Central Air Conditioning |
| Exterior Finish | Vinyl Siding |
| Foundation Type | Block |
| Heating Fuel | Natural Gas |
| Heating Type | Forced Air |
| Stories Total | 2 |
| Type | House |
Parking
| Attached Garage |
Land
| Access Type | Year-round Access, Private Docking |
| Acreage | No |
| Land Amenities | Marina, Place Of Worship |
| Sewer | Septic System |
| Size Irregular | 47 X 180 Ft ; 157 Feet Waterfront Side* |
| Size Total Text | 47 X 180 Ft ; 157 Feet Waterfront Side*|under 1/2 Acre |
| Surface Water | Lake/pond |
Rooms
| Level | Type | Length | Width | Dimensions |
|---|---|---|---|---|
| Second Level | Primary Bedroom | 5.3 m | 4.4 m | 5.3 m x 4.4 m |
| Second Level | Bedroom 2 | 3.2 m | 3.4 m | 3.2 m x 3.4 m |
| Basement | Recreational, Games Room | 5.3 m | 4.2 m | 5.3 m x 4.2 m |
| Basement | Utility Room | 4.2 m | 3.1 m | 4.2 m x 3.1 m |
| Main Level | Kitchen | 2.86 m | 3.4 m | 2.86 m x 3.4 m |
| Main Level | Living Room | 5.9 m | 4.3 m | 5.9 m x 4.3 m |
| Main Level | Dining Room | 3.72 m | 3.45 m | 3.72 m x 3.45 m |
| Main Level | Bedroom 3 | 3.4 m | 2.7 m | 3.4 m x 2.7 m |
Utilities
| Cable | Available |
https://www.realtor.ca/real-estate/26818730/273-stephenson-point-road-scugog-port-perry

Salesperson
(905) 435-7355
www.lifeindurham.com
https://www.facebook.com/pages/SCOTT-ROY-Sales-Representative-REMAX-JAZZ/117345814964121

21 Drew St
Oshawa, Ontario L1H 4Z7
(905) 728-1600
(905) 436-1745
Salesperson
(905) 728-1600

21 Drew St
Oshawa, Ontario L1H 4Z7
(905) 728-1600
(905) 436-1745
Interested?
Contact us for more information


