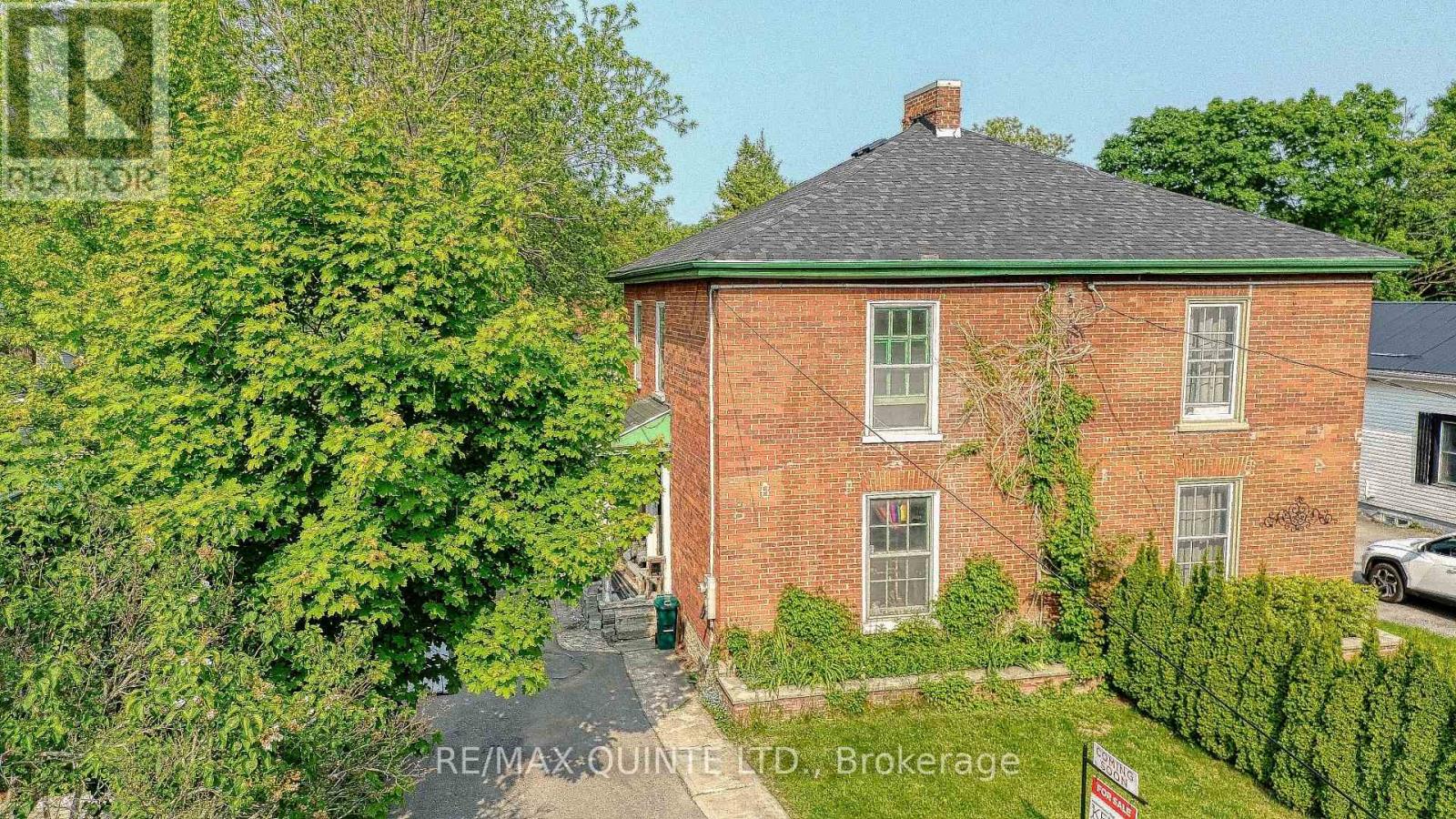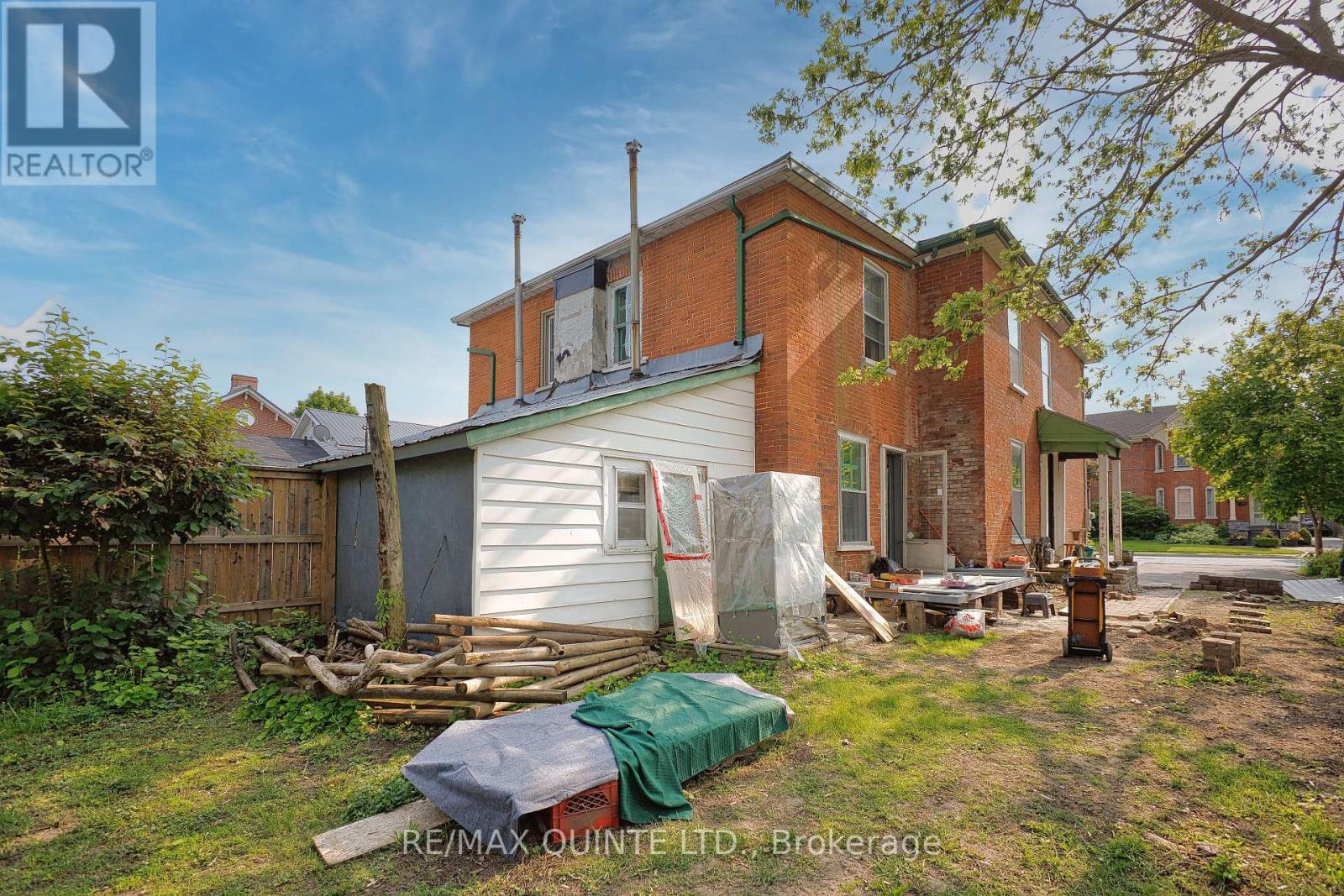 Karla Knows Quinte!
Karla Knows Quinte!275 Charles Street Belleville, Ontario K8N 3M7
3 Bedroom
1 Bathroom
1,500 - 2,000 ft2
Forced Air
$249,900
Opportunity awaits in one of Belleville's most desirable neighbourhoods. This charming 2-storey, 3-bedroom, 1-bathroom semi-detached home sits on a 33 x 130 lot with a brick exterior, private driveway, and deep backyard. Whether you're a first-time buyer, investor, or renovator, this property offers strong potential to be transformed into a beautiful family home, income property, or flip project. Bring your vision and make it your own! (id:47564)
Property Details
| MLS® Number | X12202758 |
| Property Type | Single Family |
| Community Name | Belleville Ward |
| Amenities Near By | Hospital, Park, Public Transit, Schools |
| Community Features | School Bus |
| Features | Flat Site, Carpet Free |
| Parking Space Total | 1 |
| Structure | Porch |
Building
| Bathroom Total | 1 |
| Bedrooms Above Ground | 3 |
| Bedrooms Total | 3 |
| Age | 100+ Years |
| Appliances | Water Heater, All |
| Basement Type | Crawl Space |
| Construction Style Attachment | Semi-detached |
| Exterior Finish | Brick |
| Foundation Type | Stone |
| Heating Fuel | Natural Gas |
| Heating Type | Forced Air |
| Stories Total | 2 |
| Size Interior | 1,500 - 2,000 Ft2 |
| Type | House |
| Utility Water | Municipal Water |
Parking
| No Garage |
Land
| Acreage | No |
| Land Amenities | Hospital, Park, Public Transit, Schools |
| Sewer | Sanitary Sewer |
| Size Depth | 129 Ft ,4 In |
| Size Frontage | 33 Ft |
| Size Irregular | 33 X 129.4 Ft |
| Size Total Text | 33 X 129.4 Ft |
Rooms
| Level | Type | Length | Width | Dimensions |
|---|---|---|---|---|
| Second Level | Primary Bedroom | 4.15 m | 3.64 m | 4.15 m x 3.64 m |
| Second Level | Bedroom 2 | 3.76 m | 4.04 m | 3.76 m x 4.04 m |
| Second Level | Bedroom 3 | 2.01 m | 3.68 m | 2.01 m x 3.68 m |
| Second Level | Bathroom | 3.58 m | 2.74 m | 3.58 m x 2.74 m |
| Main Level | Living Room | 4.89 m | 3.66 m | 4.89 m x 3.66 m |
| Main Level | Dining Room | 4.9 m | 3.82 m | 4.9 m x 3.82 m |
| Main Level | Kitchen | 3.8 m | 4.13 m | 3.8 m x 4.13 m |

JOSEPH KEHOE
Salesperson
(613) 885-1374
kehoerealestate.com/
www.facebook.com/KehoeRE
www.linkedin.com/in/joseph-kehoe-545453103/?originalSubdomain=ca
Salesperson
(613) 885-1374
kehoerealestate.com/
www.facebook.com/KehoeRE
www.linkedin.com/in/joseph-kehoe-545453103/?originalSubdomain=ca

Contact Us
Contact us for more information














