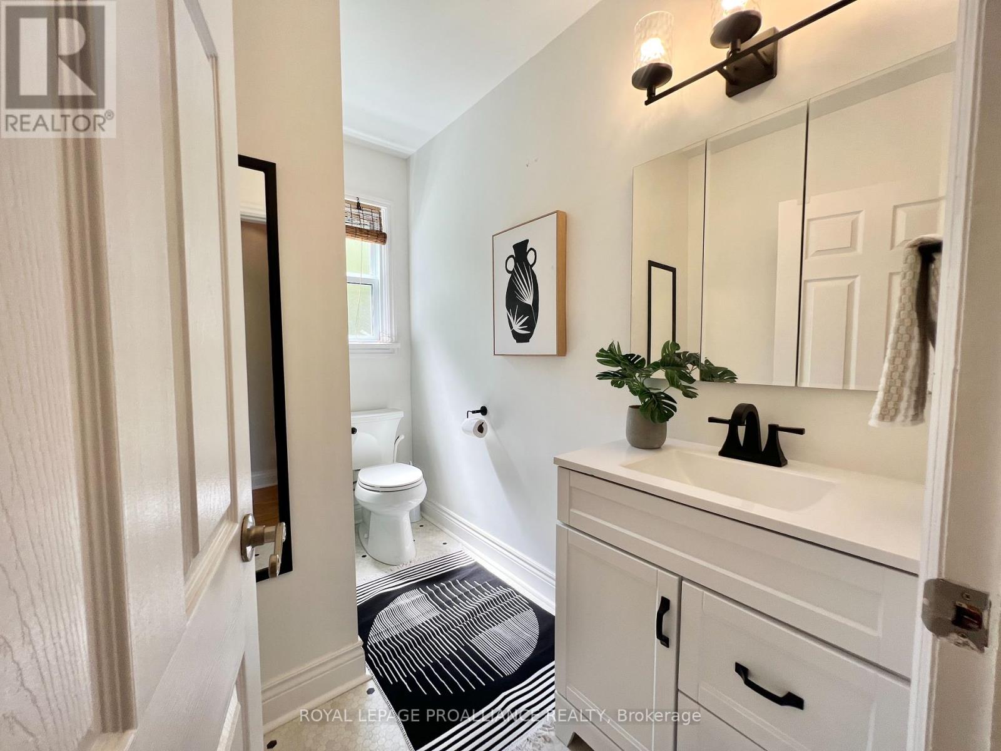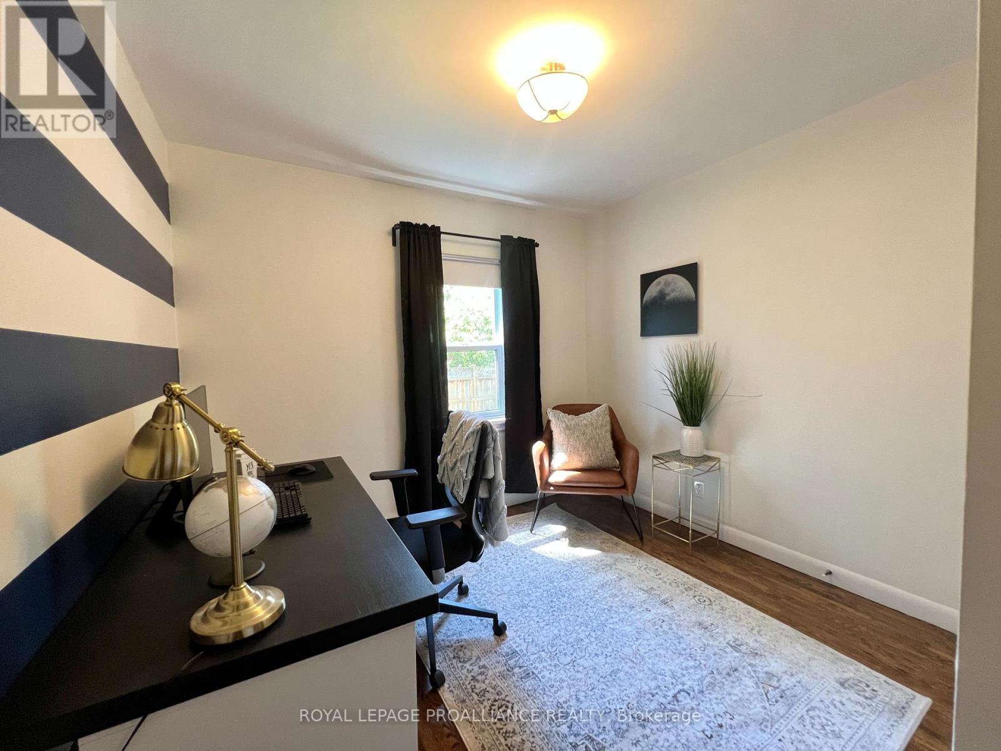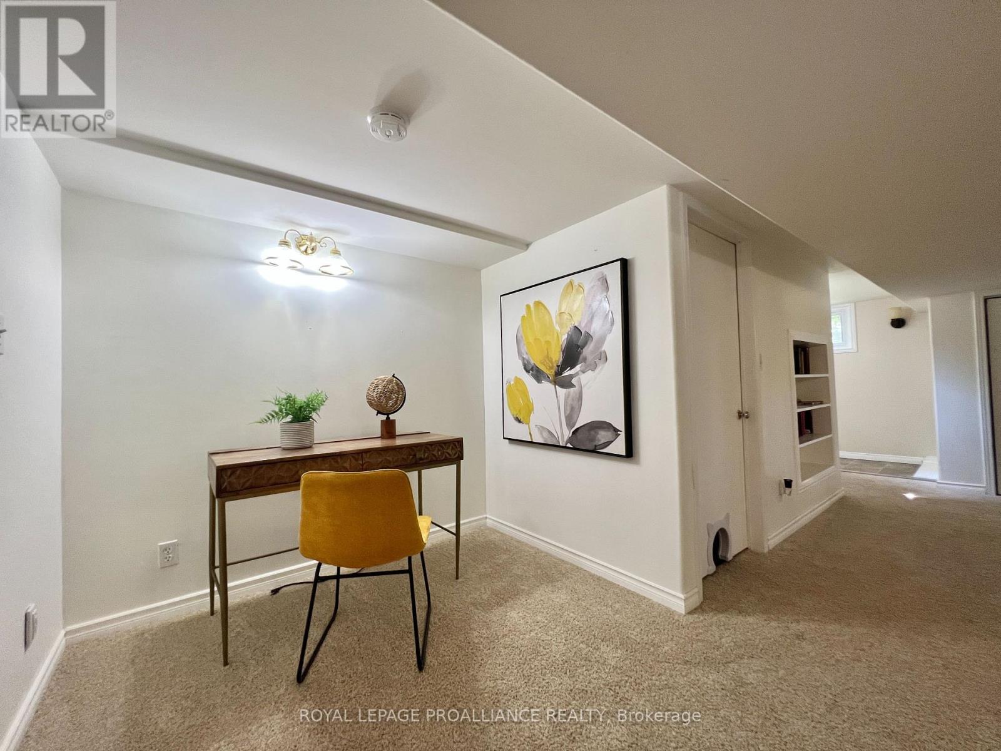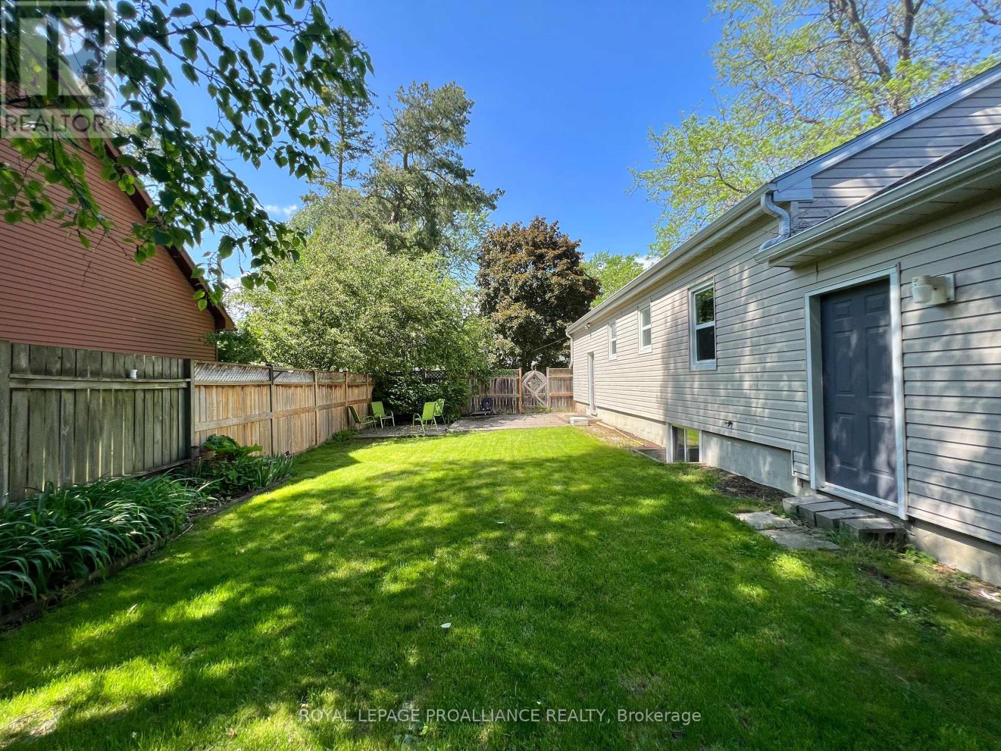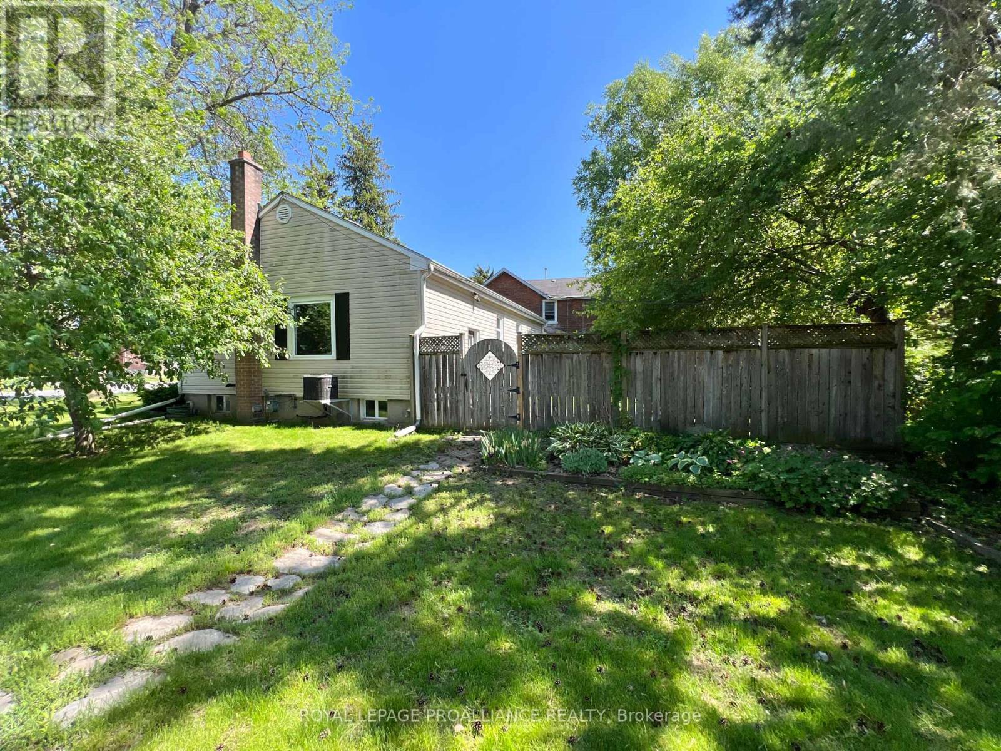 Karla Knows Quinte!
Karla Knows Quinte!276 Herchimer Avenue Belleville, Ontario K8N 4H3
$514,900
Don't miss this beautifully maintained bungalow in a prime location. Welcome to 276 Herchimer, a charming 2+1 bedroom bungalow in Belleville's desirable east end. Nestled on a beautifully treed lot, this home offers a serene setting with a tastefully updated interior. The main floor features bright living spaces and a modern kitchen with contemporary appliances. The finished basement is a highlight, boasting an inviting rec room, a covenient powder room and a spacious bedroom. With a separate back door entrance, the basement is ideal for in-laws, guests, or teenagers seeking privacy. Outside, the expansive yard is fully enclosed and is the perfect spot for private relaxation or cookouts with friends & family. An attached garage and driveway provide ample parking. This neighbourhood is highly sought after and is in close walking distance to schools, the YMCA, shopping centres and the Bay of Quinte. (id:47564)
Property Details
| MLS® Number | X8369456 |
| Property Type | Single Family |
| Amenities Near By | Hospital, Park, Place Of Worship, Schools |
| Community Features | School Bus, Community Centre |
| Parking Space Total | 1 |
| Structure | Patio(s) |
Building
| Bathroom Total | 2 |
| Bedrooms Above Ground | 2 |
| Bedrooms Below Ground | 1 |
| Bedrooms Total | 3 |
| Appliances | Dishwasher, Dryer, Garage Door Opener, Microwave, Refrigerator, Stove, Washer |
| Architectural Style | Bungalow |
| Basement Development | Finished |
| Basement Features | Separate Entrance |
| Basement Type | N/a (finished) |
| Construction Style Attachment | Detached |
| Cooling Type | Central Air Conditioning |
| Exterior Finish | Vinyl Siding |
| Fire Protection | Smoke Detectors |
| Foundation Type | Concrete |
| Heating Fuel | Natural Gas |
| Heating Type | Forced Air |
| Stories Total | 1 |
| Type | House |
| Utility Water | Municipal Water |
Parking
| Attached Garage |
Land
| Acreage | No |
| Land Amenities | Hospital, Park, Place Of Worship, Schools |
| Landscape Features | Landscaped |
| Sewer | Sanitary Sewer |
| Size Irregular | 63.47 X 85 Ft |
| Size Total Text | 63.47 X 85 Ft|under 1/2 Acre |
Rooms
| Level | Type | Length | Width | Dimensions |
|---|---|---|---|---|
| Lower Level | Recreational, Games Room | 7.13 m | 6.56 m | 7.13 m x 6.56 m |
| Lower Level | Bedroom 3 | 4.4 m | 3.02 m | 4.4 m x 3.02 m |
| Main Level | Living Room | 6.43 m | 5.87 m | 6.43 m x 5.87 m |
| Main Level | Kitchen | 4.68 m | 3.67 m | 4.68 m x 3.67 m |
| Main Level | Primary Bedroom | 4.74 m | 3.18 m | 4.74 m x 3.18 m |
| Main Level | Bedroom 2 | 3.11 m | 2.92 m | 3.11 m x 2.92 m |
Utilities
| Cable | Installed |
| Sewer | Installed |
https://www.realtor.ca/real-estate/26940125/276-herchimer-avenue-belleville

Broker
(613) 707-3352
357 Front St Unit B
Belleville, Ontario K8N 2Z9
(613) 966-6060
(613) 966-2904
Interested?
Contact us for more information



















