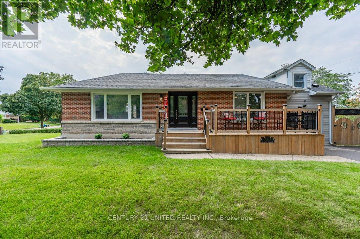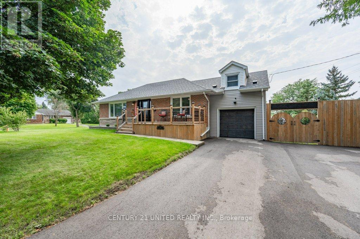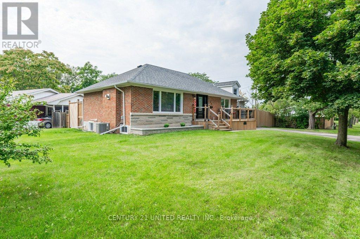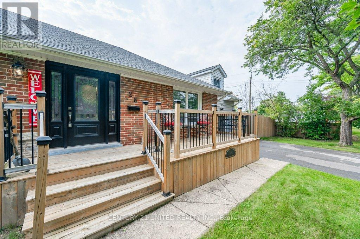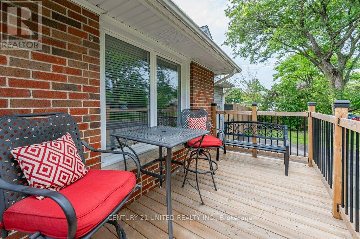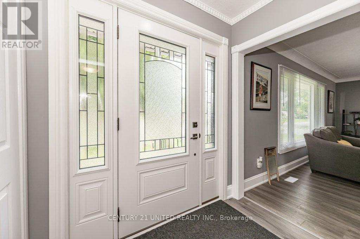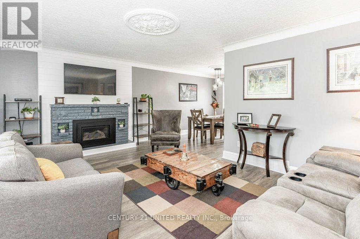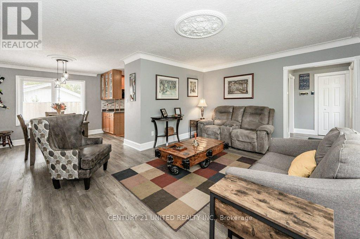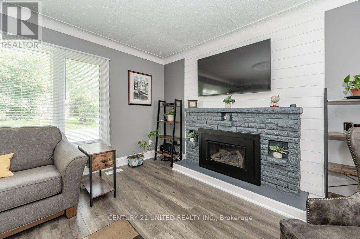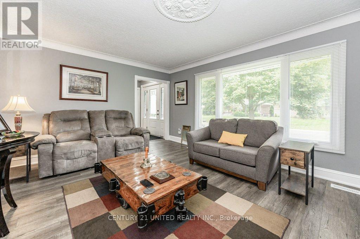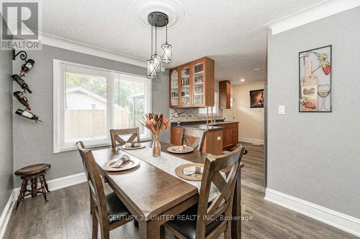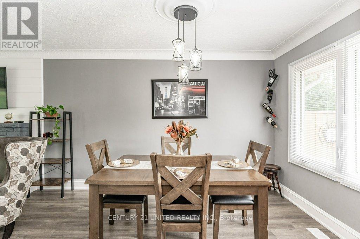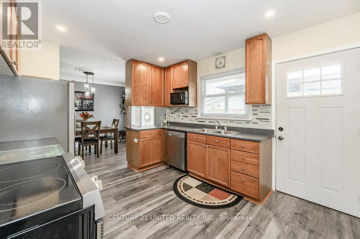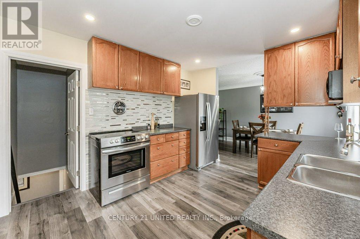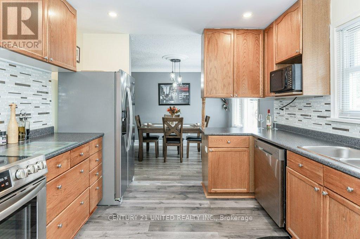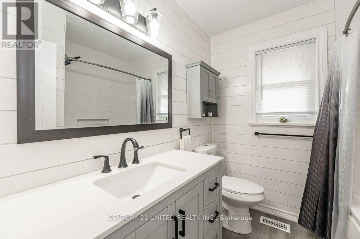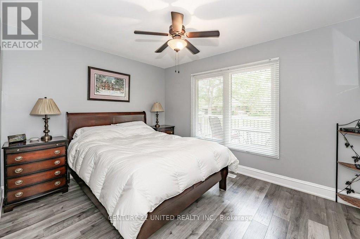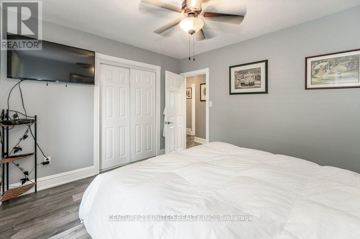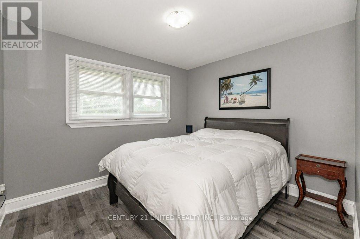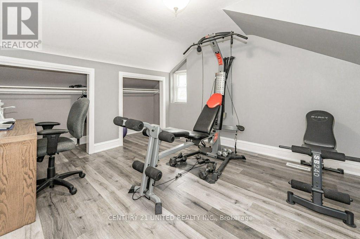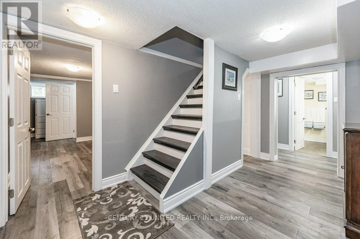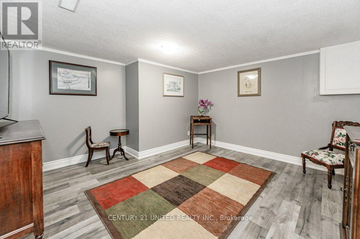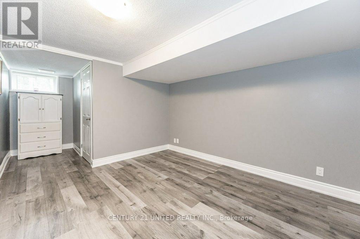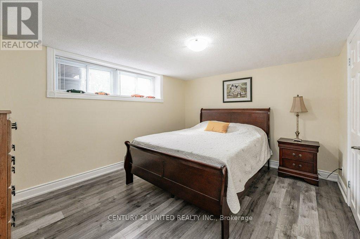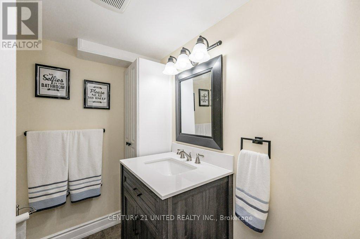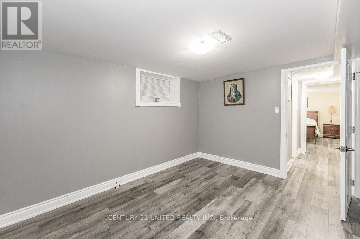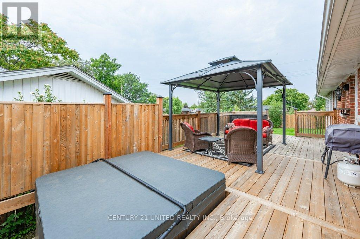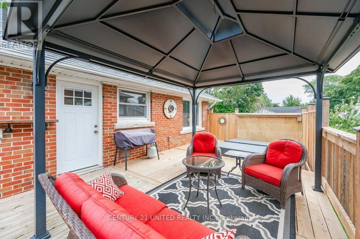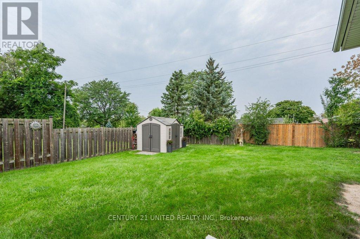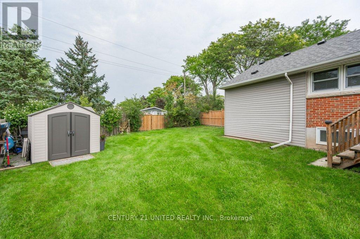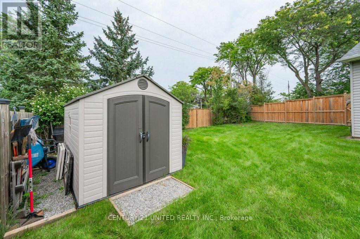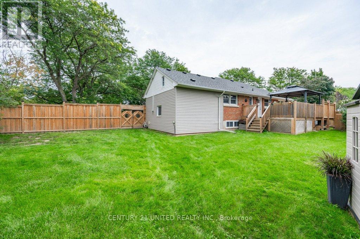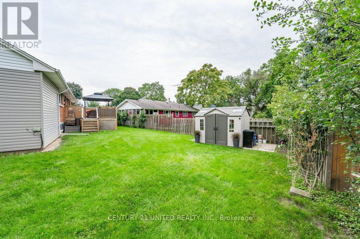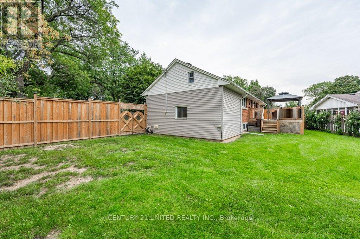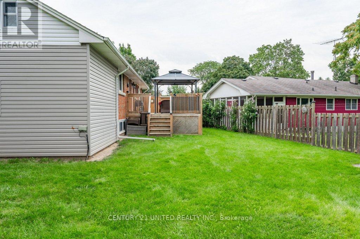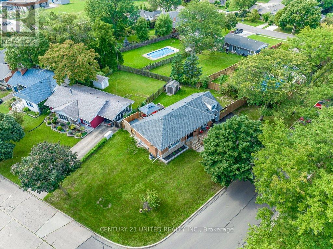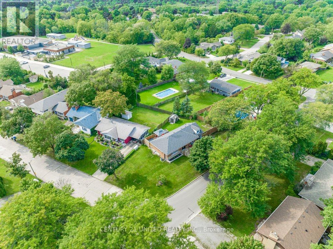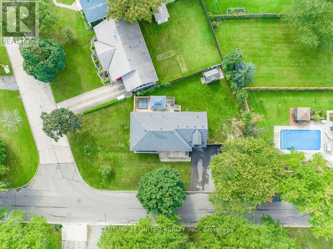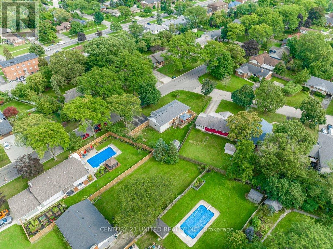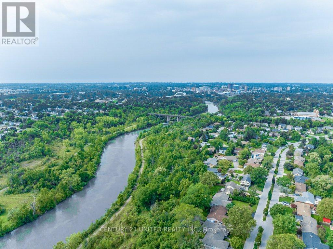6 Bedroom
2 Bathroom
Raised Bungalow
Fireplace
Central Air Conditioning
Forced Air
$769,900
Pride of ownership alert! Nestled on a corner lot in a mature and established neighborhood, 28 Masterson Drive offers a little something for everyone! Bright & airy, modern, and nicely updated. My kind of home! The main floor consists of 3 bedrooms, a beautiful 4 pc bath with jacuzzi, separate living and dining areas and a spacious kitchen. Great layout, nice flow and shows to perfection! Head down to the fully finished basement to find 3 bedrooms, a rec room, a second 3PC bath, and laundry area equipped with an egress window. Outside, you'll find an attached garage/shop, large rear deck and front porch, with an oversized driveway, nice landscaping and updated fencing to help bring it all together. **** EXTRAS **** Nicely updated throughout and in a mature and respected area of homes close to Brock U, the Pen Centre Mall, the downtown area, shops and restaurants, and the beautiful Niagara Escarpment. Lots to love here! (id:47564)
Property Details
|
MLS® Number
|
X8233858 |
|
Property Type
|
Single Family |
|
Amenities Near By
|
Hospital, Park, Public Transit |
|
Features
|
Conservation/green Belt, Carpet Free |
|
Parking Space Total
|
5 |
Building
|
Bathroom Total
|
2 |
|
Bedrooms Above Ground
|
3 |
|
Bedrooms Below Ground
|
3 |
|
Bedrooms Total
|
6 |
|
Appliances
|
Garage Door Opener Remote(s) |
|
Architectural Style
|
Raised Bungalow |
|
Basement Development
|
Finished |
|
Basement Type
|
Full (finished) |
|
Construction Style Attachment
|
Detached |
|
Cooling Type
|
Central Air Conditioning |
|
Exterior Finish
|
Brick, Stone |
|
Fireplace Present
|
Yes |
|
Foundation Type
|
Block |
|
Heating Fuel
|
Natural Gas |
|
Heating Type
|
Forced Air |
|
Stories Total
|
1 |
|
Type
|
House |
|
Utility Water
|
Municipal Water |
Parking
Land
|
Acreage
|
No |
|
Land Amenities
|
Hospital, Park, Public Transit |
|
Sewer
|
Sanitary Sewer |
|
Size Irregular
|
45 X 127.78 Ft |
|
Size Total Text
|
45 X 127.78 Ft |
Rooms
| Level |
Type |
Length |
Width |
Dimensions |
|
Second Level |
Bedroom |
4.59 m |
3.47 m |
4.59 m x 3.47 m |
|
Basement |
Laundry Room |
2.72 m |
2.16 m |
2.72 m x 2.16 m |
|
Basement |
Living Room |
3.71 m |
2 m |
3.71 m x 2 m |
|
Basement |
Utility Room |
2.52 m |
1.88 m |
2.52 m x 1.88 m |
|
Basement |
Bedroom |
3.03 m |
5.38 m |
3.03 m x 5.38 m |
|
Basement |
Bedroom |
2.81 m |
3.49 m |
2.81 m x 3.49 m |
|
Basement |
Bedroom |
3.15 m |
3.79 m |
3.15 m x 3.79 m |
|
Main Level |
Bedroom |
2.87 m |
3.31 m |
2.87 m x 3.31 m |
|
Main Level |
Dining Room |
3.33 m |
2.72 m |
3.33 m x 2.72 m |
|
Main Level |
Kitchen |
3.15 m |
3.82 m |
3.15 m x 3.82 m |
|
Main Level |
Living Room |
3.78 m |
5.44 m |
3.78 m x 5.44 m |
|
Main Level |
Primary Bedroom |
3.03 m |
3.77 m |
3.03 m x 3.77 m |
Utilities
|
Sewer
|
Installed |
|
Cable
|
Installed |
https://www.realtor.ca/real-estate/26751041/28-masterson-drive-st-catharines
 Karla Knows Quinte!
Karla Knows Quinte!



