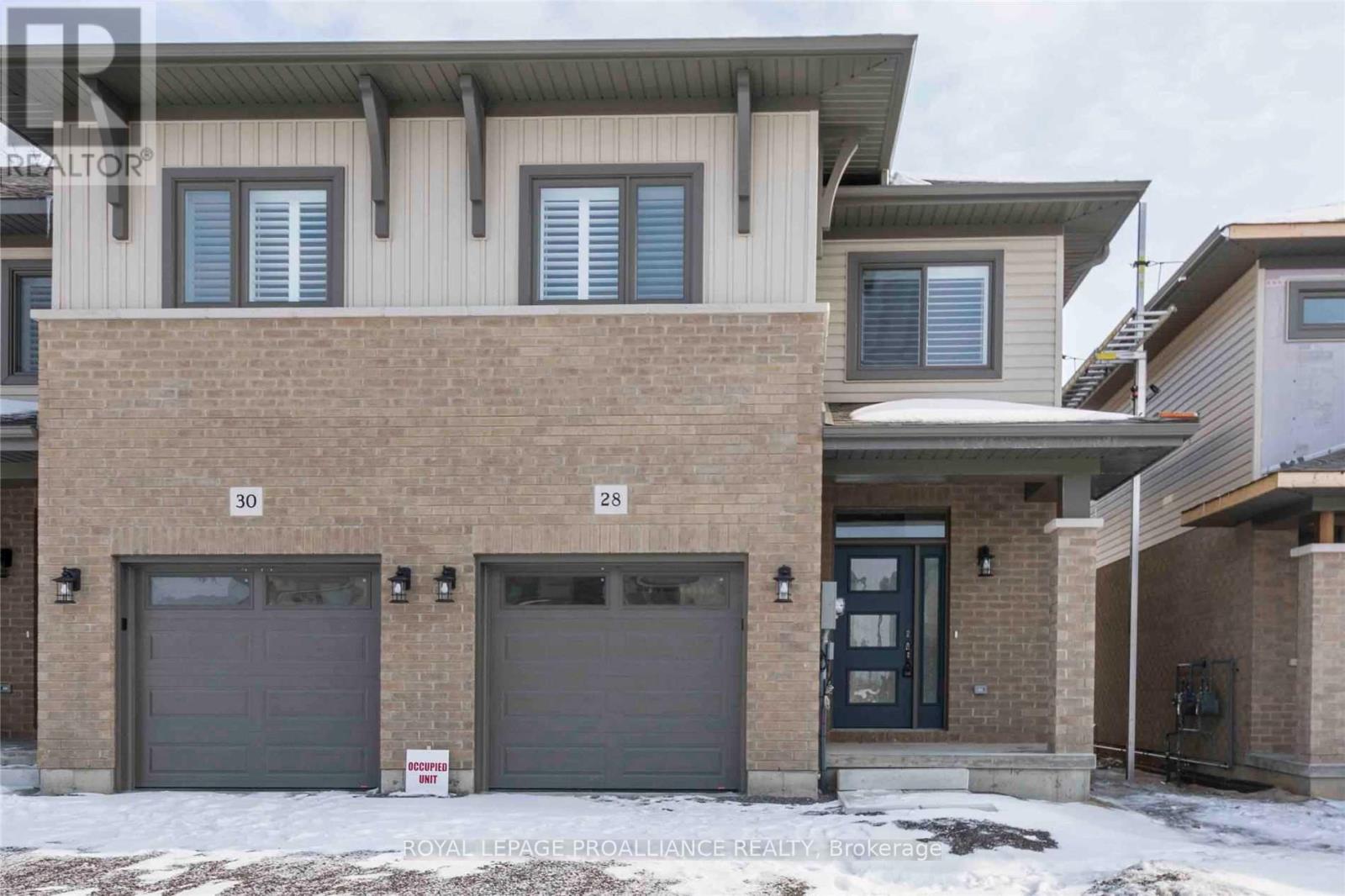 Karla Knows Quinte!
Karla Knows Quinte!28 Nipigon Street Belleville, Ontario K8N 0S8
$2,850 Monthly
This beautifully finished 1,716 sq. ft. two-storey home is move-in ready and available for July 3rd possession. With three spacious bedrooms, four bathrooms, and three fully finished levels, there's plenty of room for the whole family. Step inside to a bright and functional main floor featuring a convenient 2-piece powder room and a welcoming foyer that opens into an open-concept kitchen and dining area. A large patio door leads to a 10' x 10' deck - perfect for entertaining or relaxing outdoors. Enjoy a host of high-end upgrades including quartz countertops, a cozy gas fireplace in the living room, hardwood stairs, under-cabinet lighting, and a fully finished basement. The home is complete with stylish window coverings and California shutters throughout. Don't miss out on this well-appointed, move-in-ready home. (id:47564)
Property Details
| MLS® Number | X12220022 |
| Property Type | Single Family |
| Parking Space Total | 2 |
Building
| Bathroom Total | 3 |
| Bedrooms Above Ground | 3 |
| Bedrooms Total | 3 |
| Amenities | Fireplace(s) |
| Basement Development | Finished |
| Basement Type | N/a (finished) |
| Construction Style Attachment | Attached |
| Cooling Type | Central Air Conditioning |
| Exterior Finish | Brick, Vinyl Siding |
| Fireplace Present | Yes |
| Foundation Type | Poured Concrete |
| Half Bath Total | 1 |
| Heating Fuel | Natural Gas |
| Heating Type | Forced Air |
| Stories Total | 2 |
| Size Interior | 1,500 - 2,000 Ft2 |
| Type | Row / Townhouse |
| Utility Water | Municipal Water |
Parking
| Attached Garage | |
| Garage |
Land
| Acreage | No |
| Sewer | Sanitary Sewer |
Rooms
| Level | Type | Length | Width | Dimensions |
|---|---|---|---|---|
| Second Level | Bathroom | 2 m | 2 m | 2 m x 2 m |
| Second Level | Bathroom | 2 m | 2 m | 2 m x 2 m |
| Second Level | Primary Bedroom | 4.9 m | 4.22 m | 4.9 m x 4.22 m |
| Second Level | Bedroom | 3.89 m | 2.9 m | 3.89 m x 2.9 m |
| Second Level | Bedroom | 3.89 m | 2.9 m | 3.89 m x 2.9 m |
| Second Level | Bathroom | 2 m | 2 m | 2 m x 2 m |
| Basement | Recreational, Games Room | 4.57 m | 2.82 m | 4.57 m x 2.82 m |
| Basement | Other | 2.13 m | 2.74 m | 2.13 m x 2.74 m |
| Main Level | Kitchen | 4.55 m | 3.25 m | 4.55 m x 3.25 m |
| Main Level | Foyer | 2.34 m | 1.73 m | 2.34 m x 1.73 m |
| Main Level | Bathroom | 2 m | 2 m | 2 m x 2 m |
| Main Level | Family Room | 3.4 m | 5.79 m | 3.4 m x 5.79 m |
https://www.realtor.ca/real-estate/28467178/28-nipigon-street-belleville

357 Front Street
Belleville, Ontario K8N 2Z9
(613) 966-6060
(613) 966-2904
www.discoverroyallepage.ca/
Contact Us
Contact us for more information


























