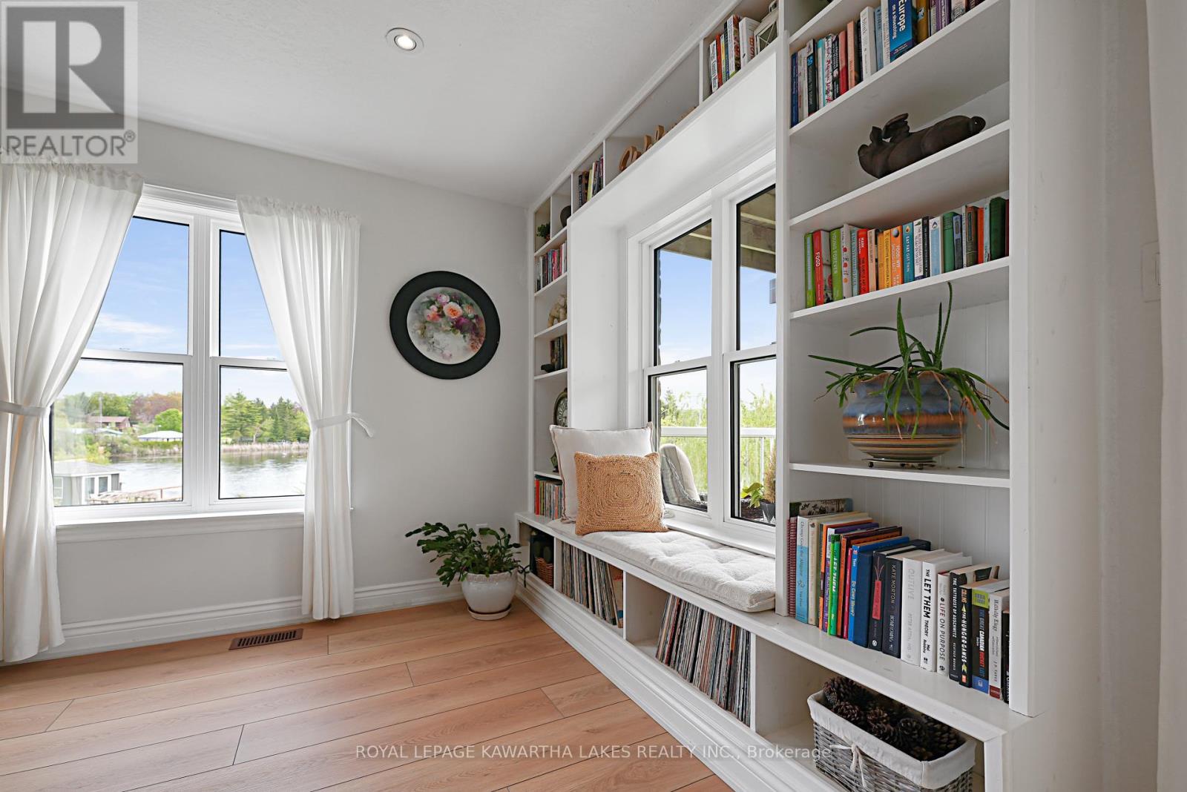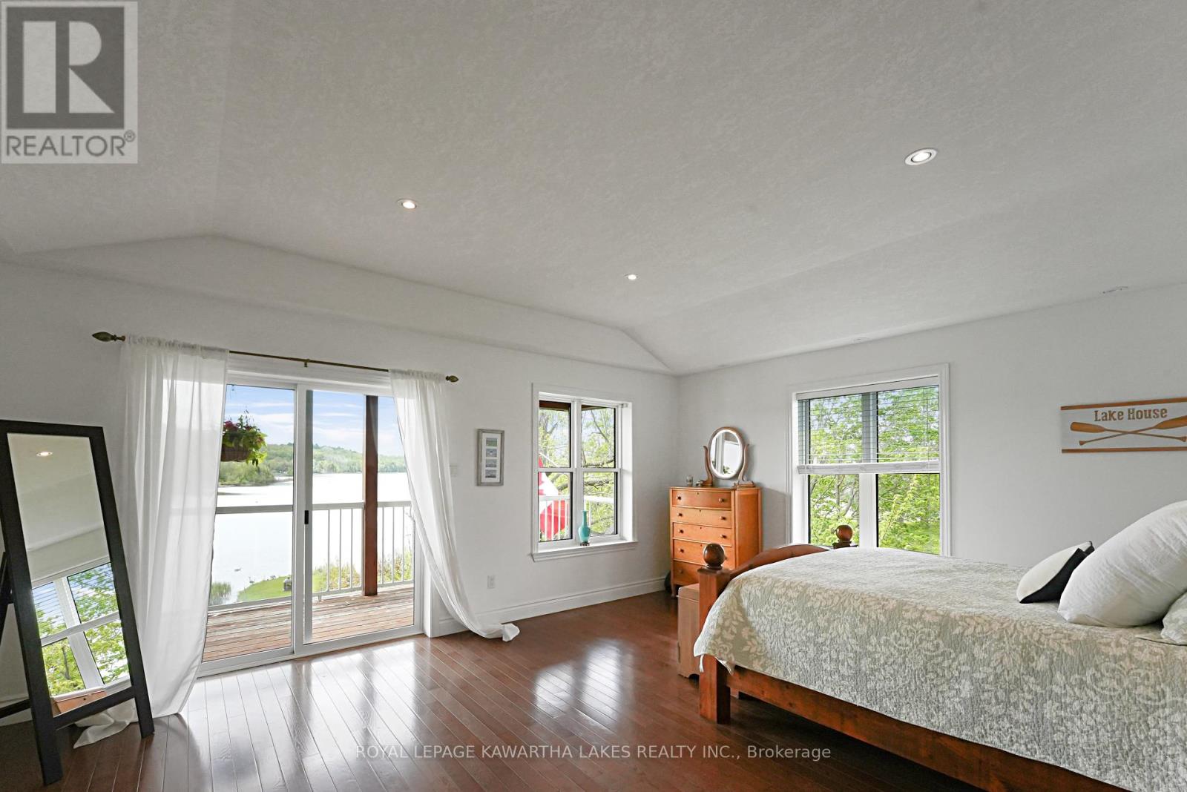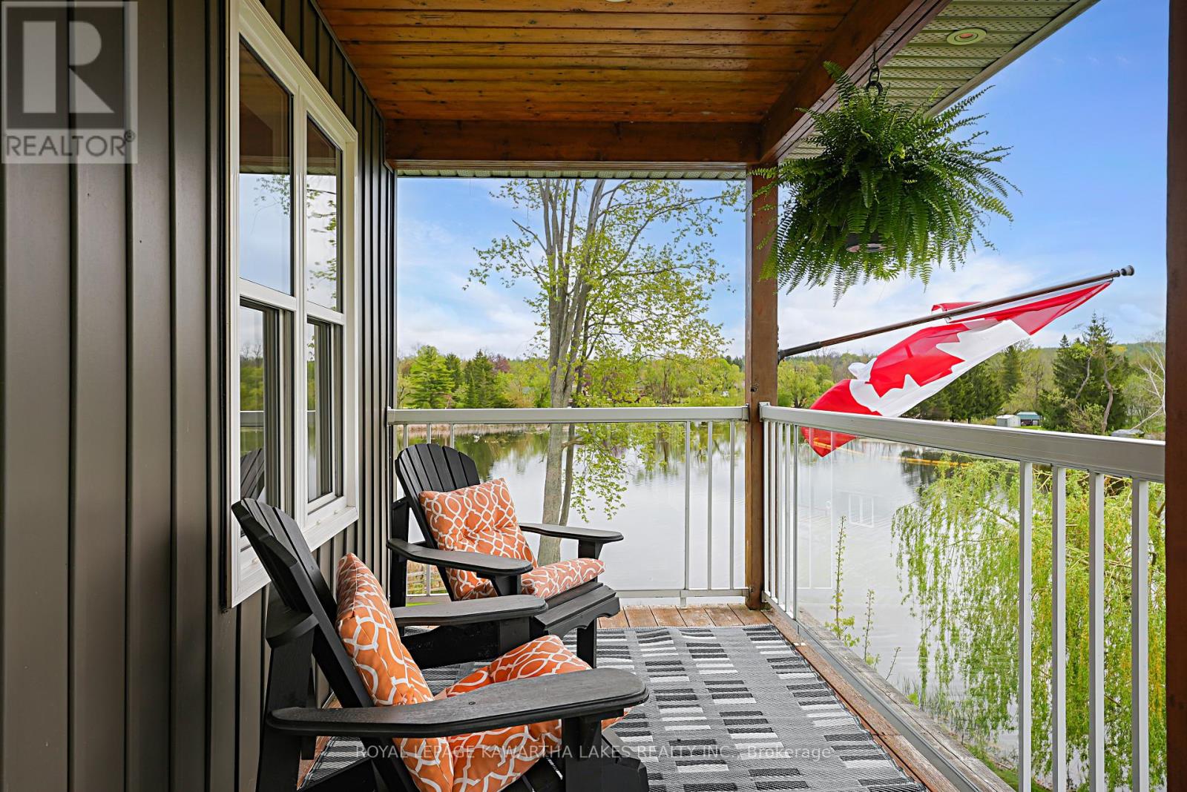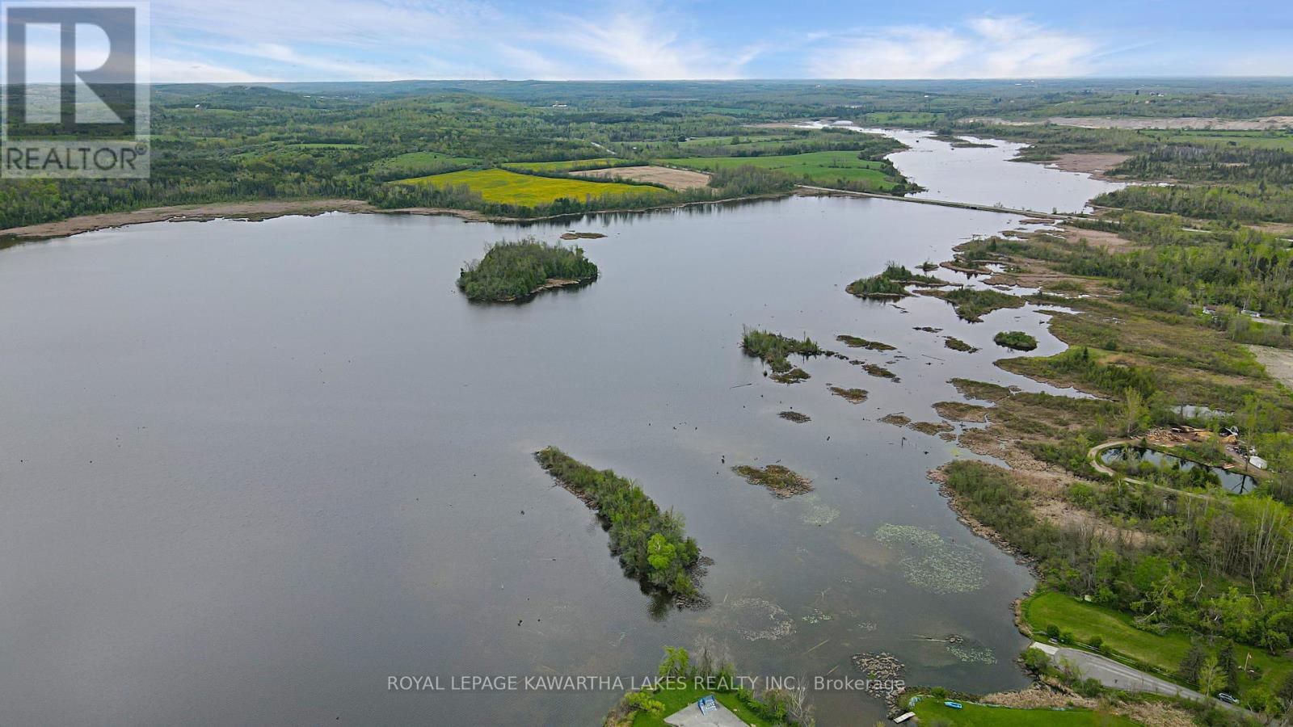 Karla Knows Quinte!
Karla Knows Quinte!28 Rutland Street E Kawartha Lakes, Ontario K0L 2W0
$1,250,000
One of Kawartha Lakes hidden gems is the Mill Pond on the Pigeon River in Omemee. Conveniently located halfway between Peterborough & Lindsay, this well kept secret offers the perfect haven for Nature lovers, young families or retirees. 28 Rutland is a multi generational home and was (over)built in 2012 for the builders own use and shows his pride & vision. Stunning south/easterly views of the "Lake" and a panoramic view from the upper (2nd) level of the home will take your breath away everyday ( it never gets old)! Over 150' of shoreline on the pond that offers exceptional muskie & bass fishing touted throughout Canada and beyond. Swim, Kayak or fish from your own dock. All seasons provide diverse wildlife to enjoy with spring offering a multitude of waterfowl that stop in the pond on their trek north. This home offers 7 bedrooms, 3 baths & close to 5000 sq ft of finished living space for your family and has had many updates in the last several years. The primary bedroom is on the main level with a walk out to the deck/balcony that overlooks the water and the park. New 4 pc bath has soaker tub and separate shower and an updated kitchen with new (2024) walnut countertop. Second main floor bedroom is currently being used as an office. The upper level is bright and airy with two more bedrooms a second kitchen with 10' island for large family gatherings and two more walkouts to the upper balcony. Someone once mentioned that a view with morning coffee is good for the soul and you will find that here! The lower level of the home is also bright and has 3 more bedrooms, a kitchenette and 3 pc bath plus tons of storage. The grounds feature perennial & raised garden beds plus a vine covered pergola and the perimeter enclosed with a thick cedar hedge for privacy . Don't forget the beautiful Trans Canada trail runs through town for your enjoyment! Less then 20 minutes to the 115 & only 35 KM to the 407, Omemee is a great location for commuters. (id:47564)
Open House
This property has open houses!
11:00 am
Ends at:12:00 pm
1:00 pm
Ends at:3:00 pm
Property Details
| MLS® Number | X12158669 |
| Property Type | Single Family |
| Community Name | Omemee |
| Amenities Near By | Park |
| Community Features | Fishing |
| Easement | Flood Plain |
| Equipment Type | None |
| Features | Irregular Lot Size, Sloping, Waterway, Conservation/green Belt, In-law Suite |
| Parking Space Total | 8 |
| Rental Equipment Type | None |
| Structure | Deck, Shed, Outbuilding, Dock |
| View Type | View, View Of Water, Lake View, River View, Direct Water View, Unobstructed Water View |
| Water Front Type | Waterfront |
Building
| Bathroom Total | 3 |
| Bedrooms Above Ground | 4 |
| Bedrooms Below Ground | 3 |
| Bedrooms Total | 7 |
| Age | 6 To 15 Years |
| Amenities | Fireplace(s), Separate Heating Controls |
| Appliances | Hot Tub, Water Treatment, Dishwasher, Dryer, Two Stoves, Washer, Refrigerator |
| Basement Development | Finished |
| Basement Type | Full (finished) |
| Construction Style Attachment | Detached |
| Cooling Type | Central Air Conditioning |
| Exterior Finish | Stone, Vinyl Siding |
| Fireplace Present | Yes |
| Fireplace Total | 2 |
| Flooring Type | Ceramic, Hardwood |
| Foundation Type | Poured Concrete |
| Heating Fuel | Natural Gas |
| Heating Type | Forced Air |
| Stories Total | 2 |
| Size Interior | 3,000 - 3,500 Ft2 |
| Type | House |
Parking
| No Garage | |
| R V |
Land
| Access Type | Public Road, Private Docking |
| Acreage | No |
| Land Amenities | Park |
| Sewer | Sanitary Sewer |
| Size Depth | 155 Ft |
| Size Frontage | 262 Ft ,9 In |
| Size Irregular | 262.8 X 155 Ft |
| Size Total Text | 262.8 X 155 Ft|1/2 - 1.99 Acres |
| Surface Water | Lake/pond |
| Zoning Description | R1-f |
Rooms
| Level | Type | Length | Width | Dimensions |
|---|---|---|---|---|
| Second Level | Family Room | 7.74 m | 5.29 m | 7.74 m x 5.29 m |
| Second Level | Bedroom 3 | 5.32 m | 5.77 m | 5.32 m x 5.77 m |
| Second Level | Bedroom 4 | 3.63 m | 4.38 m | 3.63 m x 4.38 m |
| Second Level | Kitchen | 4.74 m | 4.34 m | 4.74 m x 4.34 m |
| Second Level | Bathroom | 2.07 m | 3.31 m | 2.07 m x 3.31 m |
| Basement | Bedroom 5 | 4.03 m | 3.2 m | 4.03 m x 3.2 m |
| Basement | Bedroom | 3.19 m | 3.42 m | 3.19 m x 3.42 m |
| Basement | Bedroom | 3.62 m | 3.13 m | 3.62 m x 3.13 m |
| Basement | Other | 2.87 m | 1.95 m | 2.87 m x 1.95 m |
| Basement | Dining Room | 5.24 m | 3.35 m | 5.24 m x 3.35 m |
| Basement | Recreational, Games Room | 7.46 m | 5.21 m | 7.46 m x 5.21 m |
| Basement | Bathroom | 3.32 m | 1.95 m | 3.32 m x 1.95 m |
| Basement | Utility Room | 2.66 m | 2.6 m | 2.66 m x 2.6 m |
| Basement | Other | 2.21 m | 2.32 m | 2.21 m x 2.32 m |
| Ground Level | Foyer | 2.1 m | 3.72 m | 2.1 m x 3.72 m |
| Ground Level | Kitchen | 4.74 m | 4.34 m | 4.74 m x 4.34 m |
| Ground Level | Living Room | 7.74 m | 5.29 m | 7.74 m x 5.29 m |
| Ground Level | Primary Bedroom | 5.32 m | 5.77 m | 5.32 m x 5.77 m |
| Ground Level | Bathroom | 4.3 m | 3.29 m | 4.3 m x 3.29 m |
| Ground Level | Office | 3.63 m | 4.38 m | 3.63 m x 4.38 m |
Utilities
| Cable | Installed |
| Natural Gas Available | Available |
| Sewer | Installed |
https://www.realtor.ca/real-estate/28334849/28-rutland-street-e-kawartha-lakes-omemee-omemee
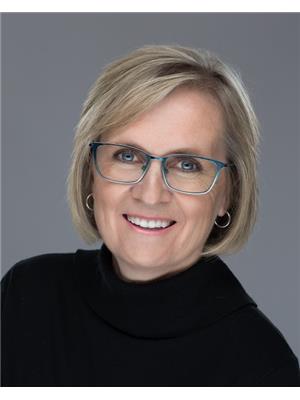
Salesperson
(705) 928-7889

261 Kent Street W Unit B
Lindsay, Ontario K9V 2Z3
(705) 878-3737
(705) 878-4225
www.gowithroyal.com
Salesperson
(705) 878-3737

261 Kent Street W Unit B
Lindsay, Ontario K9V 2Z3
(705) 878-3737
(705) 878-4225
www.gowithroyal.com
Contact Us
Contact us for more information











