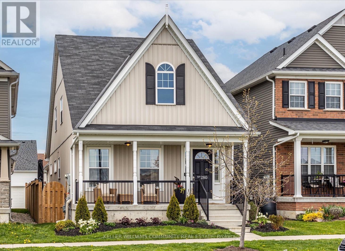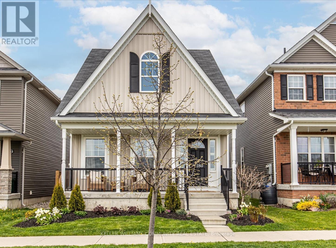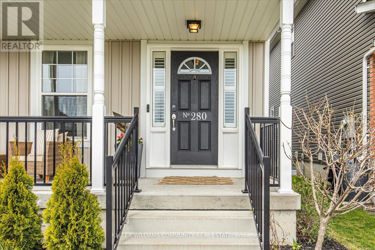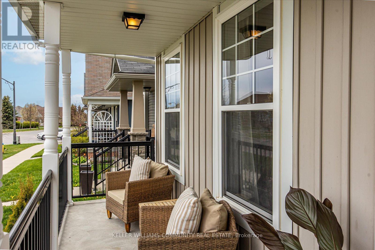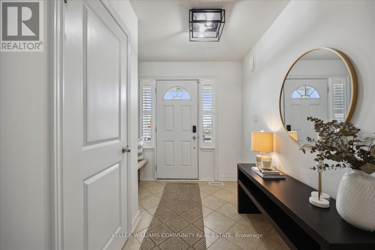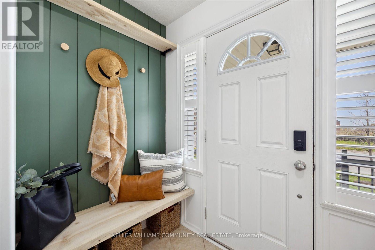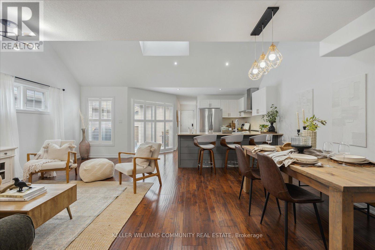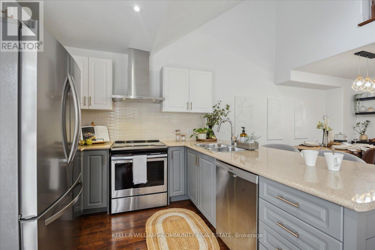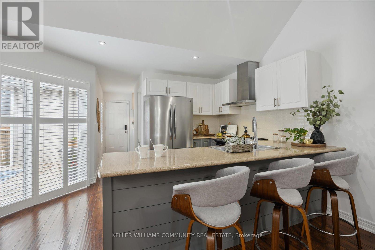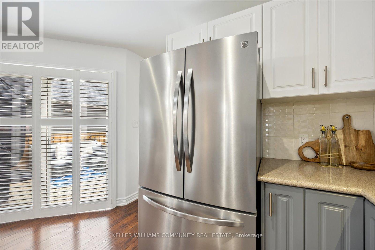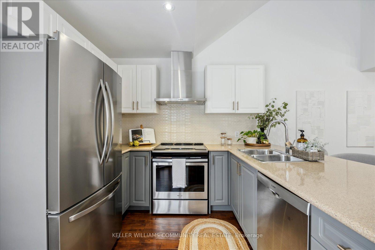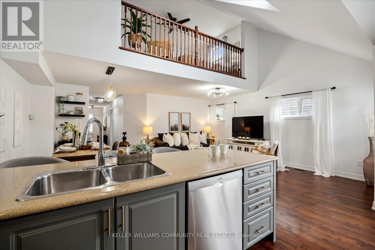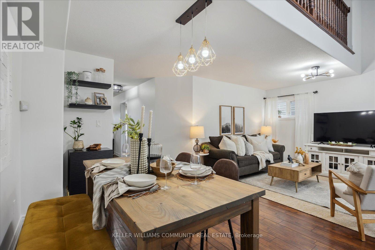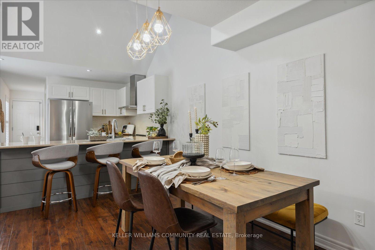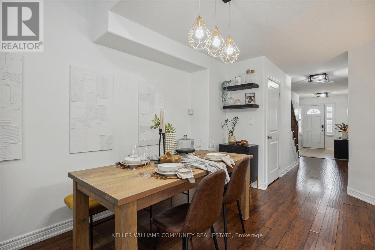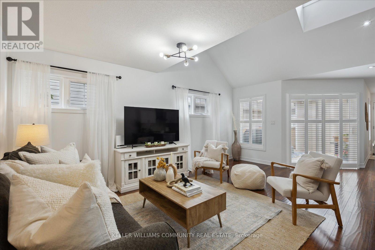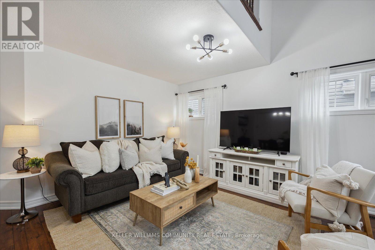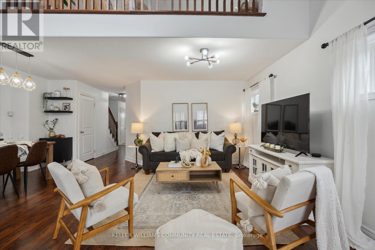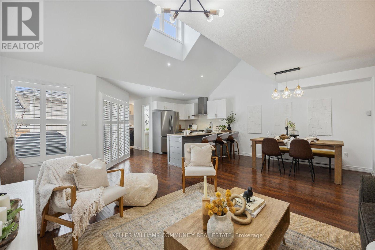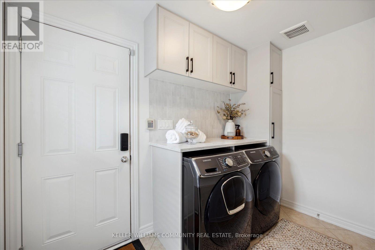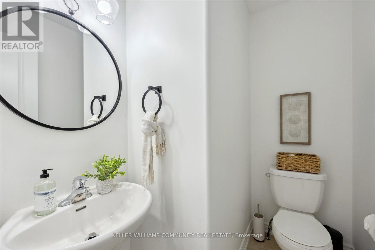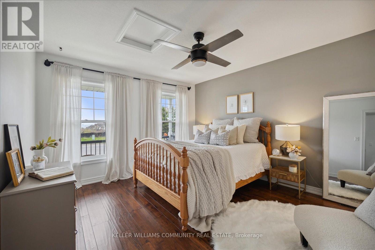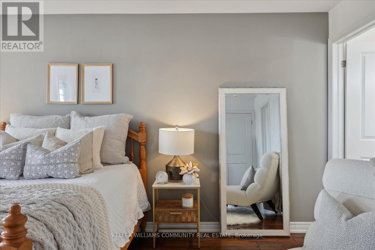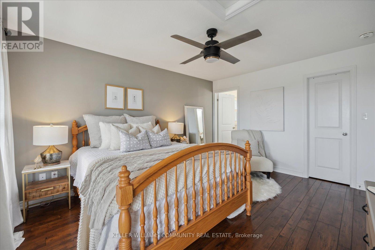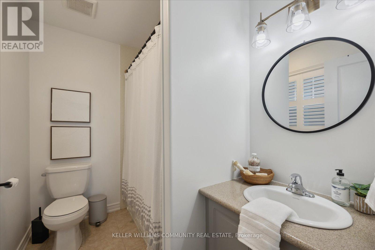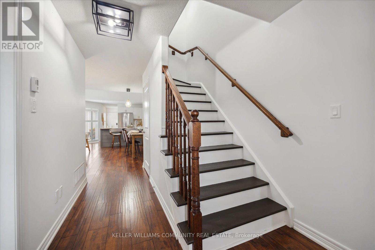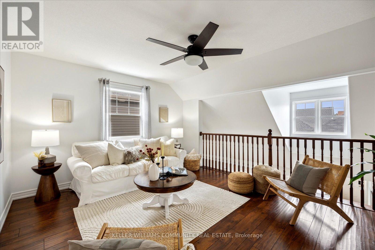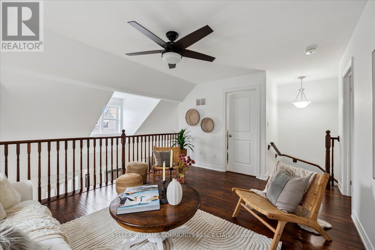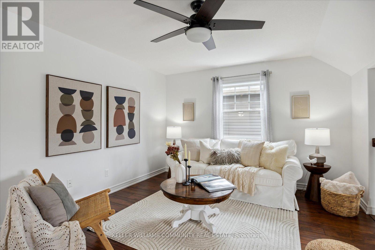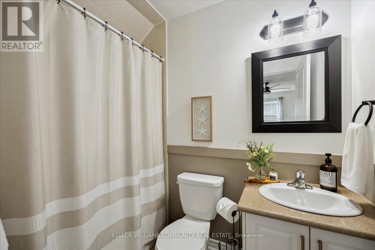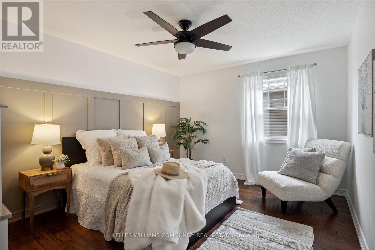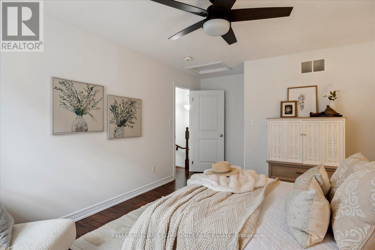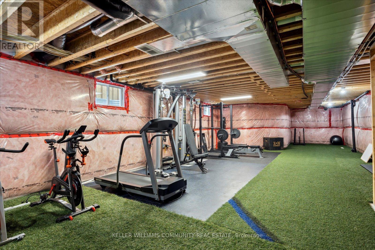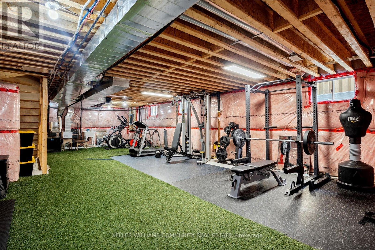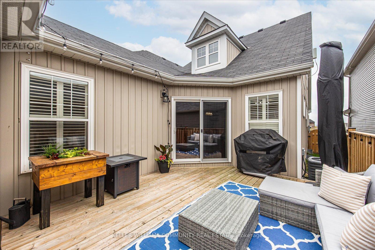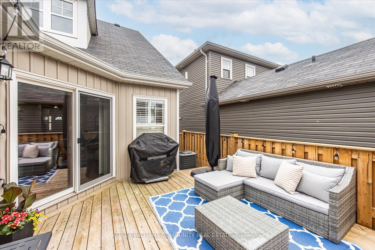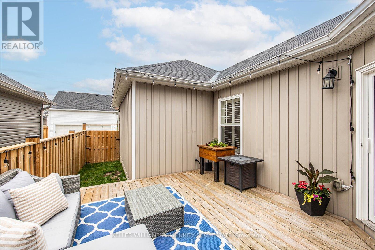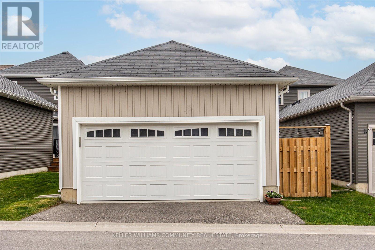 Karla Knows Quinte!
Karla Knows Quinte!280 Strachan Street Port Hope, Ontario L1A 0C8
$820,000
Welcome to Lakeside Village, a sought-after enclave in the prestigious Mason Homes community. This stunning bungaloft boasts modern upgrades and a turnkey lifestyle. The main floor features an open-concept layout with a kitchen & breakfast bar, dining & living room perfect for entertaining. Retreat to the luxurious master suite on the main level, while guests enjoy privacy on the second level with loft, bedroom and private washroom. (Loft could easily be converted to 3rd bedroom.) Enjoy the convenience of main floor laundry with built in cabinetry (Nov'22) for additional storage and access to the double car garage. Step outside to your private oasis, with a quaint low maintenance fenced yard (Fence '23). The basement with full height ceilings awaits creative opportunities. Located minutes from parks, golf course, and all amenities, this is a rare opportunity to live in one of the most desirable areas in Port Hope. Be sure to come and check out this gem! **** EXTRAS **** Additionally, this home built in 2016 is designed with energy efficiency in mind. For added convenience, a dedicated electric vehicle (EV) charger has been installed (Dec'22), making it easy to keep your EV ready for the road ahead. (id:47564)
Open House
This property has open houses!
11:00 am
Ends at:1:00 pm
Property Details
| MLS® Number | X8317474 |
| Property Type | Single Family |
| Community Name | Port Hope |
| Amenities Near By | Beach, Place Of Worship, Schools |
| Parking Space Total | 3 |
| Structure | Deck, Porch |
Building
| Bathroom Total | 3 |
| Bedrooms Above Ground | 2 |
| Bedrooms Total | 2 |
| Appliances | Dishwasher, Dryer, Hood Fan, Refrigerator, Stove, Washer |
| Basement Development | Unfinished |
| Basement Type | N/a (unfinished) |
| Construction Style Attachment | Detached |
| Cooling Type | Central Air Conditioning |
| Exterior Finish | Vinyl Siding |
| Foundation Type | Poured Concrete |
| Heating Fuel | Natural Gas |
| Heating Type | Forced Air |
| Stories Total | 1 |
| Type | House |
| Utility Water | Municipal Water |
Parking
| Detached Garage |
Land
| Acreage | No |
| Land Amenities | Beach, Place Of Worship, Schools |
| Sewer | Sanitary Sewer |
| Size Irregular | 29.79 X 92.97 Ft |
| Size Total Text | 29.79 X 92.97 Ft|under 1/2 Acre |
| Surface Water | Lake/pond |
Rooms
| Level | Type | Length | Width | Dimensions |
|---|---|---|---|---|
| Main Level | Foyer | 2.74 m | 2.38 m | 2.74 m x 2.38 m |
| Main Level | Living Room | 5.46 m | 3.42 m | 5.46 m x 3.42 m |
| Main Level | Dining Room | 4.01 m | 2.74 m | 4.01 m x 2.74 m |
| Main Level | Kitchen | 2.92 m | 2.74 m | 2.92 m x 2.74 m |
| Main Level | Laundry Room | 3.02 m | 1.7 m | 3.02 m x 1.7 m |
| Main Level | Primary Bedroom | 4.29 m | 3.6 m | 4.29 m x 3.6 m |
| Upper Level | Bedroom 2 | 4.92 m | 3.37 m | 4.92 m x 3.37 m |
| Upper Level | Family Room | 3.78 m | 4.52 m | 3.78 m x 4.52 m |
https://www.realtor.ca/real-estate/26864160/280-strachan-street-port-hope-port-hope
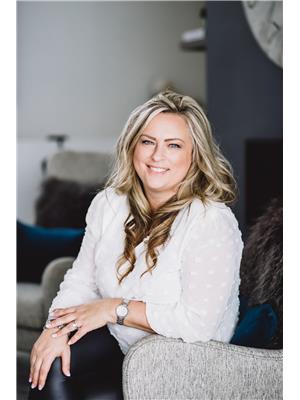
Salesperson
(289) 314-4854
marquisrealestateandco.ca/
https://www.facebook.com/marquisrealestateandco
https://www.linkedin.com/in/marquis-real-estate-and-co-199ba7229/

57 Hunter Street East
Peterborough, Ontario K9H 1G4
(705) 486-8600
www.kwcommunity.ca/
Interested?
Contact us for more information


