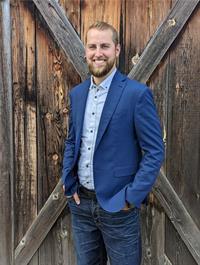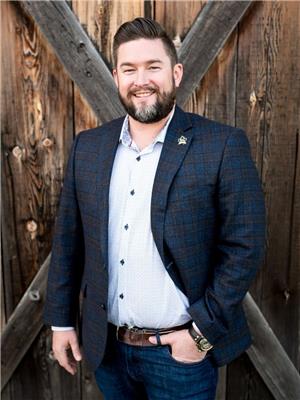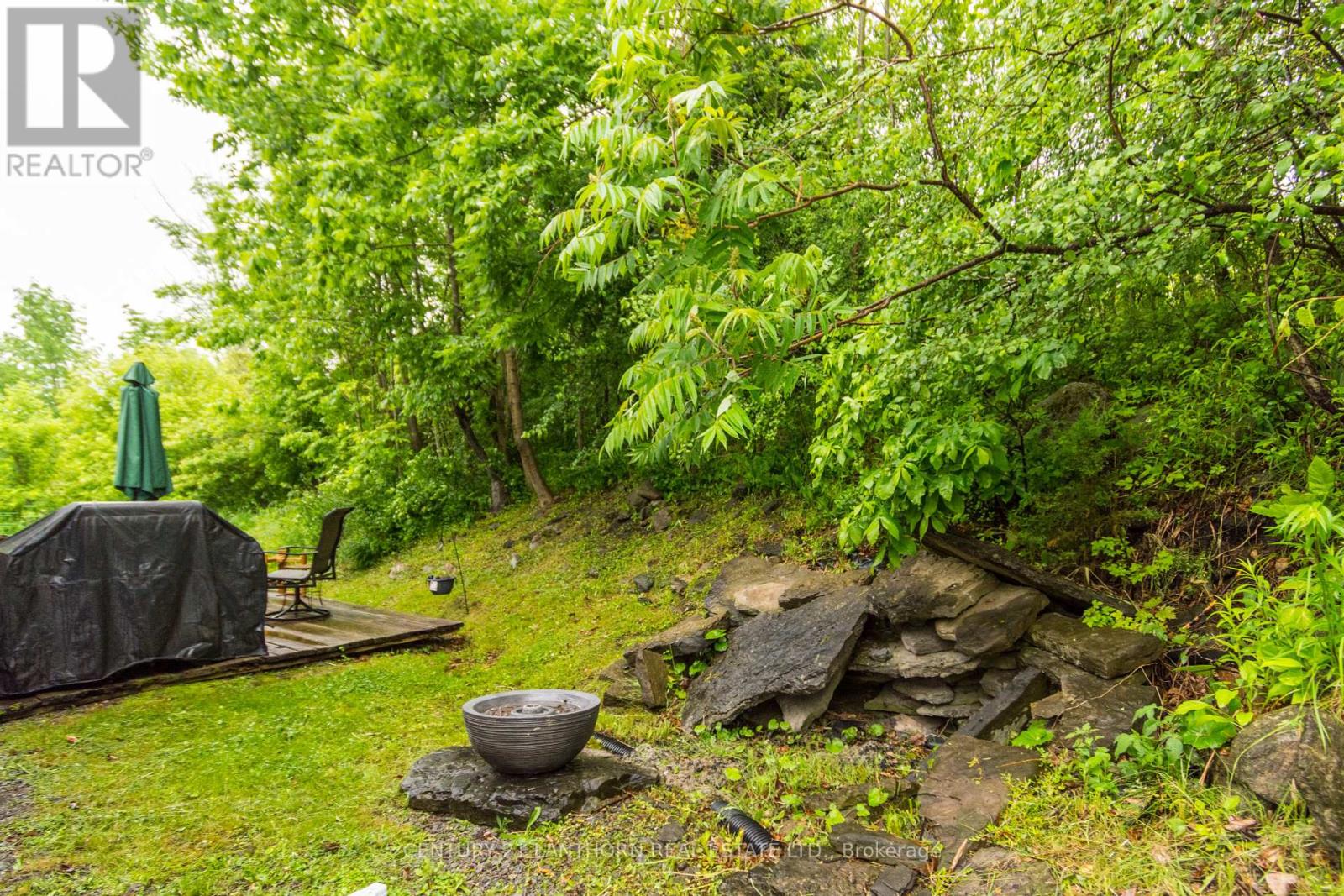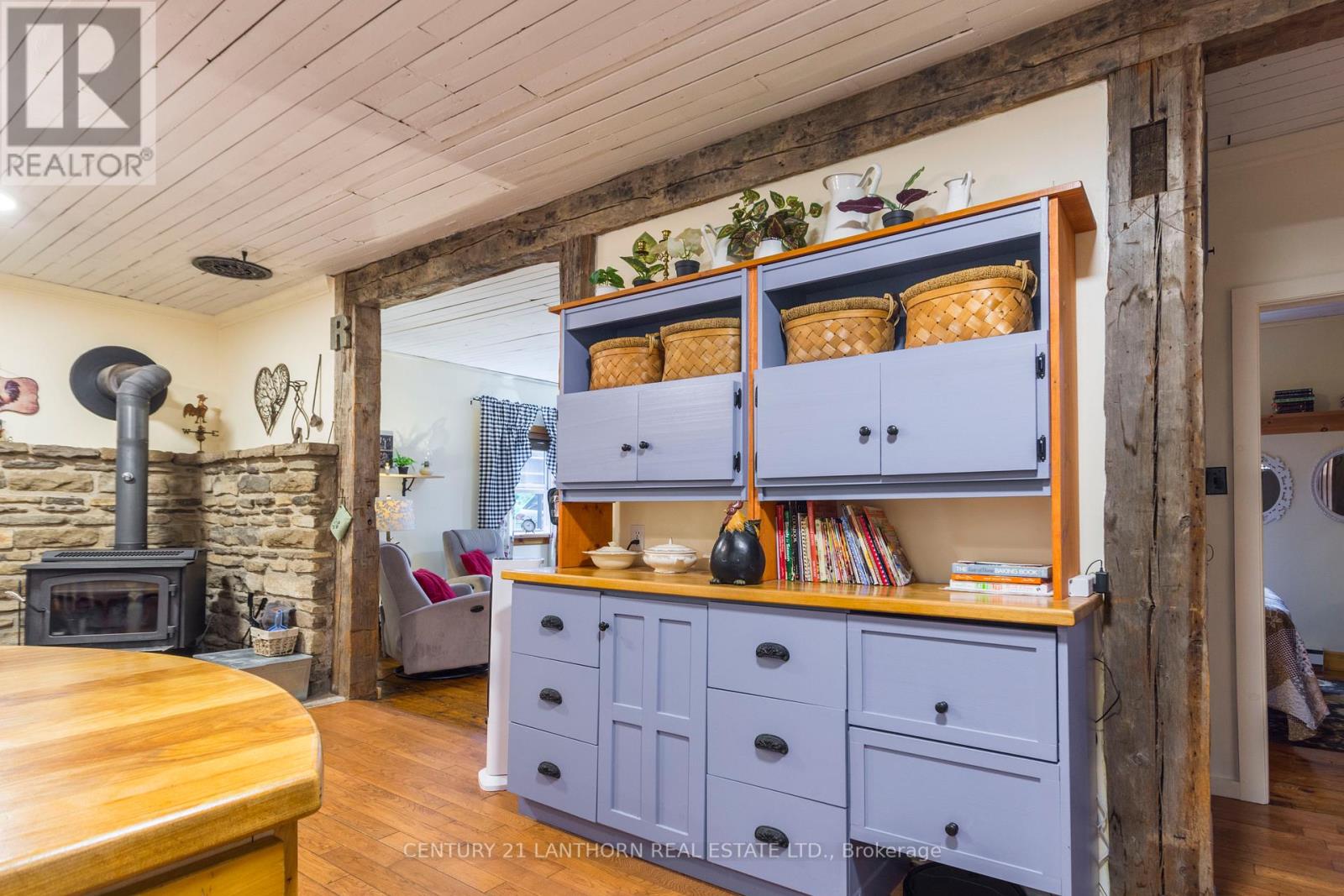 Karla Knows Quinte!
Karla Knows Quinte!29 Factory Road Quinte West, Ontario K0K 3E0
$599,900
Welcome to your slice of country paradise! This beautifully maintained 3-bedroom, 2-bathroom home is nestled in a peaceful rural setting and offers breathtaking views year-round. Whether you're seeking a serene escape or multi-generational living, this property checks all the boxes. The main floor features a welcome room with heated floors, and updated 3 piece bathroom with heated floors, 2 bedrooms, 2 living rooms one of which could be an additional 3rd main floor bedroom, a large country kitchen including a wonderful wood stove, and a utility laundry room. Upper level features a generously sized bedroom, spacious living room, a bright 3-piece bathroom, and skylights that flood the space with warm natural light, and lots of space for storage. Walk out to your private upper-level deck perfect for morning coffee. Whether you're looking for space to grow, a quiet place to retire, or a smart investment, this home delivers both versatility and charm in a peaceful rural setting. (id:47564)
Open House
This property has open houses!
1:00 pm
Ends at:3:00 pm
Property Details
| MLS® Number | X12214875 |
| Property Type | Single Family |
| Community Name | Sidney Ward |
| Amenities Near By | Golf Nearby |
| Easement | None |
| Equipment Type | Propane Tank |
| Features | Hillside, Rolling, Conservation/green Belt, Lighting, Hilly, Carpet Free |
| Parking Space Total | 6 |
| Rental Equipment Type | Propane Tank |
| Structure | Deck, Patio(s) |
| View Type | Valley View |
Building
| Bathroom Total | 2 |
| Bedrooms Above Ground | 3 |
| Bedrooms Total | 3 |
| Age | 51 To 99 Years |
| Amenities | Fireplace(s), Separate Heating Controls |
| Appliances | Water Heater, Stove, Refrigerator |
| Construction Style Attachment | Detached |
| Cooling Type | Air Exchanger |
| Exterior Finish | Vinyl Siding |
| Fire Protection | Smoke Detectors |
| Fireplace Present | Yes |
| Fireplace Total | 1 |
| Fireplace Type | Woodstove |
| Foundation Type | Slab |
| Heating Fuel | Propane |
| Heating Type | Hot Water Radiator Heat |
| Stories Total | 2 |
| Size Interior | 2,000 - 2,500 Ft2 |
| Type | House |
| Utility Water | Dug Well |
Parking
| Attached Garage | |
| Garage |
Land
| Acreage | No |
| Land Amenities | Golf Nearby |
| Landscape Features | Landscaped |
| Sewer | Septic System |
| Size Depth | 105 Ft |
| Size Frontage | 255 Ft ,9 In |
| Size Irregular | 255.8 X 105 Ft |
| Size Total Text | 255.8 X 105 Ft|1/2 - 1.99 Acres |
| Surface Water | Lake/pond |
| Zoning Description | Rr |
Rooms
| Level | Type | Length | Width | Dimensions |
|---|---|---|---|---|
| Second Level | Bedroom 3 | 7.31 m | 6.97 m | 7.31 m x 6.97 m |
| Second Level | Bathroom | 2.13 m | 1.82 m | 2.13 m x 1.82 m |
| Second Level | Living Room | 9.75 m | 5.57 m | 9.75 m x 5.57 m |
| Ground Level | Bedroom | 4.75 m | 2.98 m | 4.75 m x 2.98 m |
| Ground Level | Bathroom | 2.31 m | 2.95 m | 2.31 m x 2.95 m |
| Ground Level | Bedroom 2 | 3.23 m | 2.95 m | 3.23 m x 2.95 m |
| Ground Level | Family Room | 4.51 m | 4.78 m | 4.51 m x 4.78 m |
| Ground Level | Kitchen | 5.39 m | 3.53 m | 5.39 m x 3.53 m |
| Ground Level | Laundry Room | 2.71 m | 3.01 m | 2.71 m x 3.01 m |
| Ground Level | Living Room | 4.41 m | 3.99 m | 4.41 m x 3.99 m |
| Ground Level | Sunroom | 3.68 m | 2.95 m | 3.68 m x 2.95 m |
Utilities
| Cable | Available |
| Electricity | Installed |
| Electricity Connected | Connected |
https://www.realtor.ca/real-estate/28456496/29-factory-road-quinte-west-sidney-ward-sidney-ward

Salesperson
(613) 827-6021



Contact Us
Contact us for more information










































