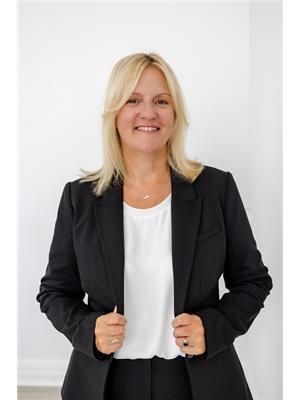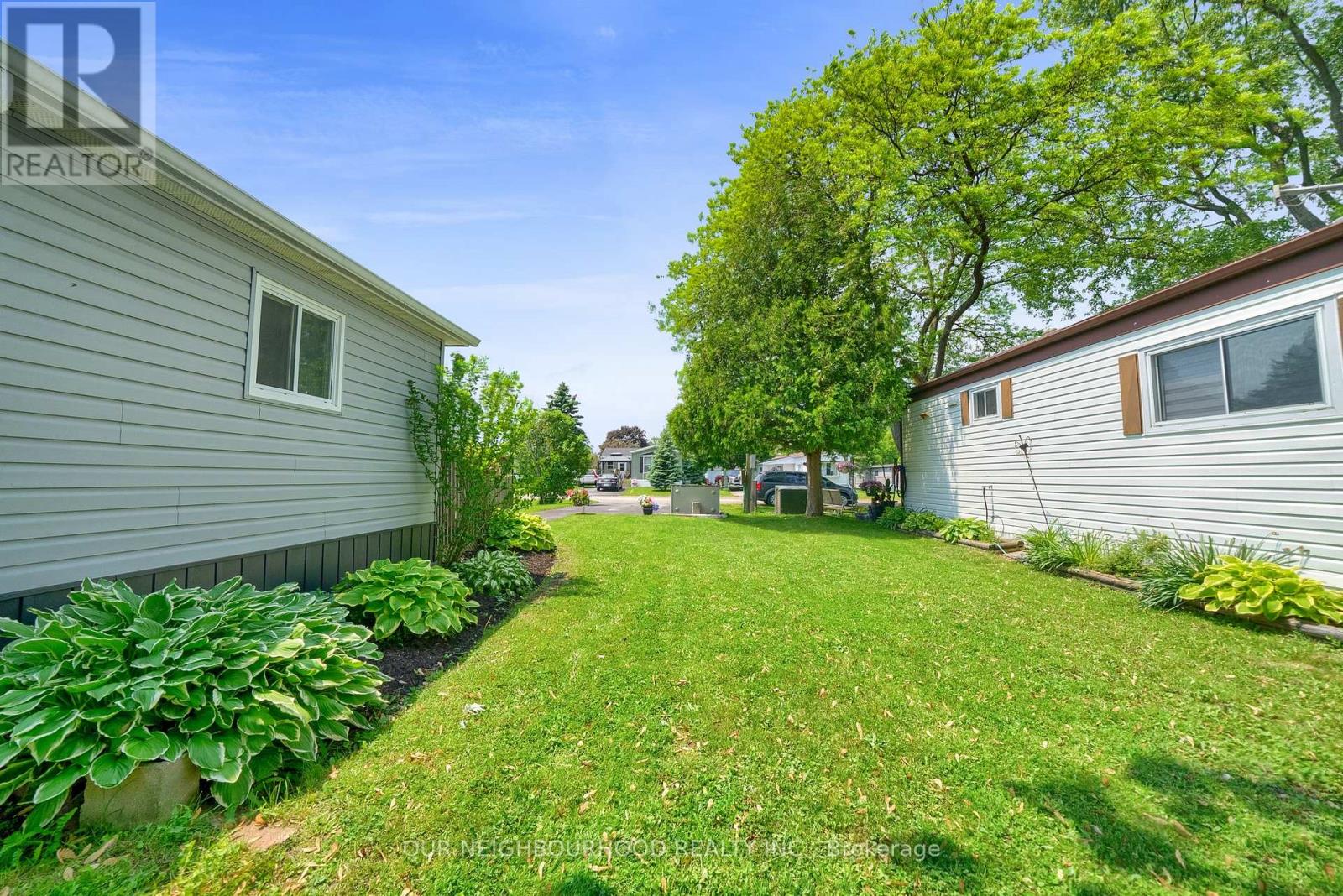 Karla Knows Quinte!
Karla Knows Quinte!29 Hillview Drive Hamilton Township, Ontario K9A 0X1
$359,900
Updated & Affordable! Perfect for First-Time Buyers or Downsizers! Move-in ready and freshly updated! This bright, open-concept home offers a welcoming living space with large windows that let in plenty of natural light and a cozy gas fireplace to enjoy year-round. New laminate flooring runs throughout the entire home, adding a clean and modern touch. The updated kitchen features a new island, Corian countertops, ceramic tile backsplash, modern sink, and updated lighting - perfect for cooking and entertaining. The bathroom has also been refreshed with a new vanity, sink, and toilet. Additional features include a separate laundry room for extra storage, a walk-out to a spacious deck ideal for summer barbecues, and a new shed (2022) for added convenience. The entire home has been freshly painted for a crisp, updated look. New front door with keypad. Don't miss this great opportunity to own a stylish, low-maintenance home at an affordable price! Park fees are $680.00 + realty taxes $47.93 + water testing $39.57 = $767.50 (id:47564)
Property Details
| MLS® Number | X12213941 |
| Property Type | Single Family |
| Community Name | Rural Hamilton |
| Amenities Near By | Hospital, Golf Nearby |
| Features | Level Lot, Carpet Free |
| Parking Space Total | 4 |
| Structure | Deck, Shed |
Building
| Bathroom Total | 1 |
| Bedrooms Above Ground | 2 |
| Bedrooms Total | 2 |
| Amenities | Fireplace(s) |
| Appliances | Dishwasher, Dryer, Microwave, Stove, Washer, Refrigerator |
| Architectural Style | Bungalow |
| Cooling Type | Central Air Conditioning |
| Exterior Finish | Aluminum Siding, Vinyl Siding |
| Fireplace Present | Yes |
| Fireplace Total | 1 |
| Flooring Type | Laminate |
| Heating Fuel | Natural Gas |
| Heating Type | Forced Air |
| Stories Total | 1 |
| Size Interior | 700 - 1,100 Ft2 |
| Type | Mobile Home |
Parking
| No Garage |
Land
| Acreage | No |
| Land Amenities | Hospital, Golf Nearby |
| Landscape Features | Landscaped |
| Sewer | Septic System |
| Size Depth | 150 Ft |
| Size Frontage | 50 Ft |
| Size Irregular | 50 X 150 Ft |
| Size Total Text | 50 X 150 Ft |
Rooms
| Level | Type | Length | Width | Dimensions |
|---|---|---|---|---|
| Main Level | Living Room | 4.23 m | 3.5 m | 4.23 m x 3.5 m |
| Main Level | Kitchen | 4.46 m | 3.5 m | 4.46 m x 3.5 m |
| Main Level | Primary Bedroom | 3.06 m | 2.83 m | 3.06 m x 2.83 m |
| Main Level | Bedroom 2 | 2.67 m | 1.82 m | 2.67 m x 1.82 m |
| Main Level | Mud Room | 3.83 m | 2.38 m | 3.83 m x 2.38 m |
| Main Level | Laundry Room | 2.66 m | 1.84 m | 2.66 m x 1.84 m |
Utilities
| Electricity | Installed |
https://www.realtor.ca/real-estate/28453924/29-hillview-drive-hamilton-township-rural-hamilton


286 King St W Unit: 101
Oshawa, Ontario L1J 2J9
(905) 723-5353
(905) 723-5357
www.onri.ca/
Contact Us
Contact us for more information








































