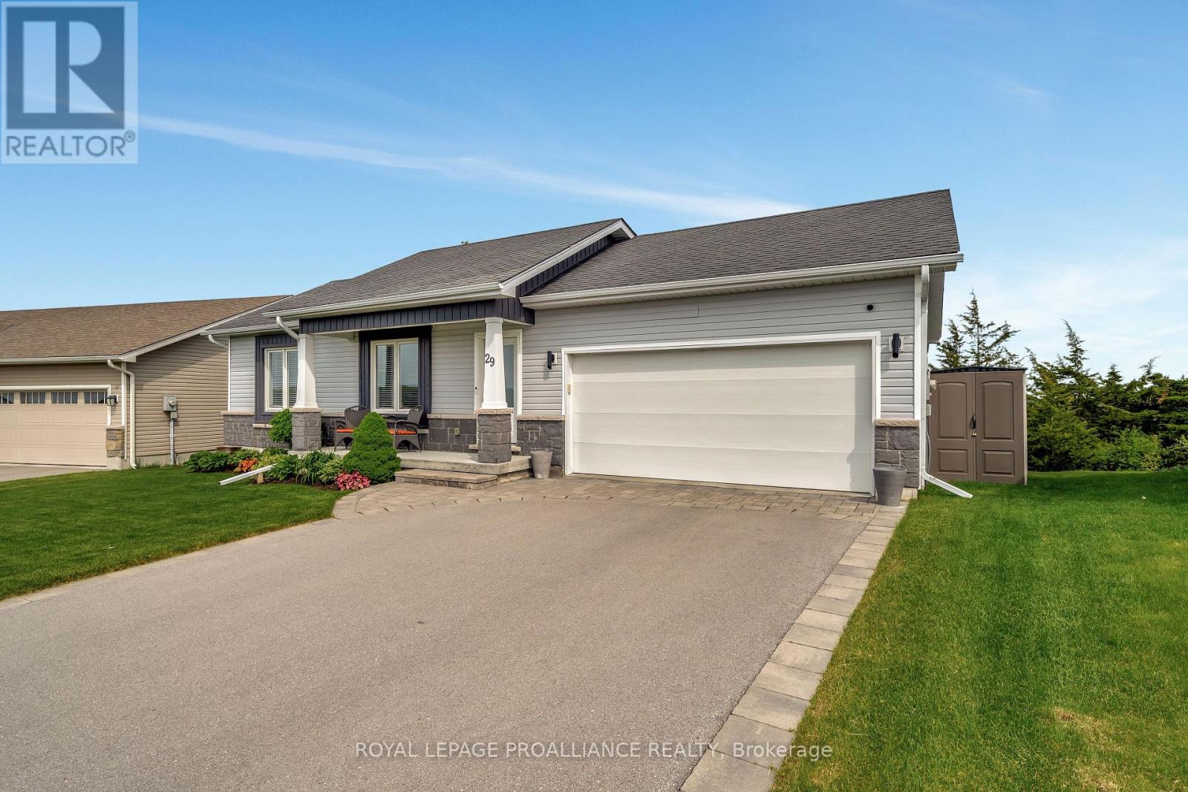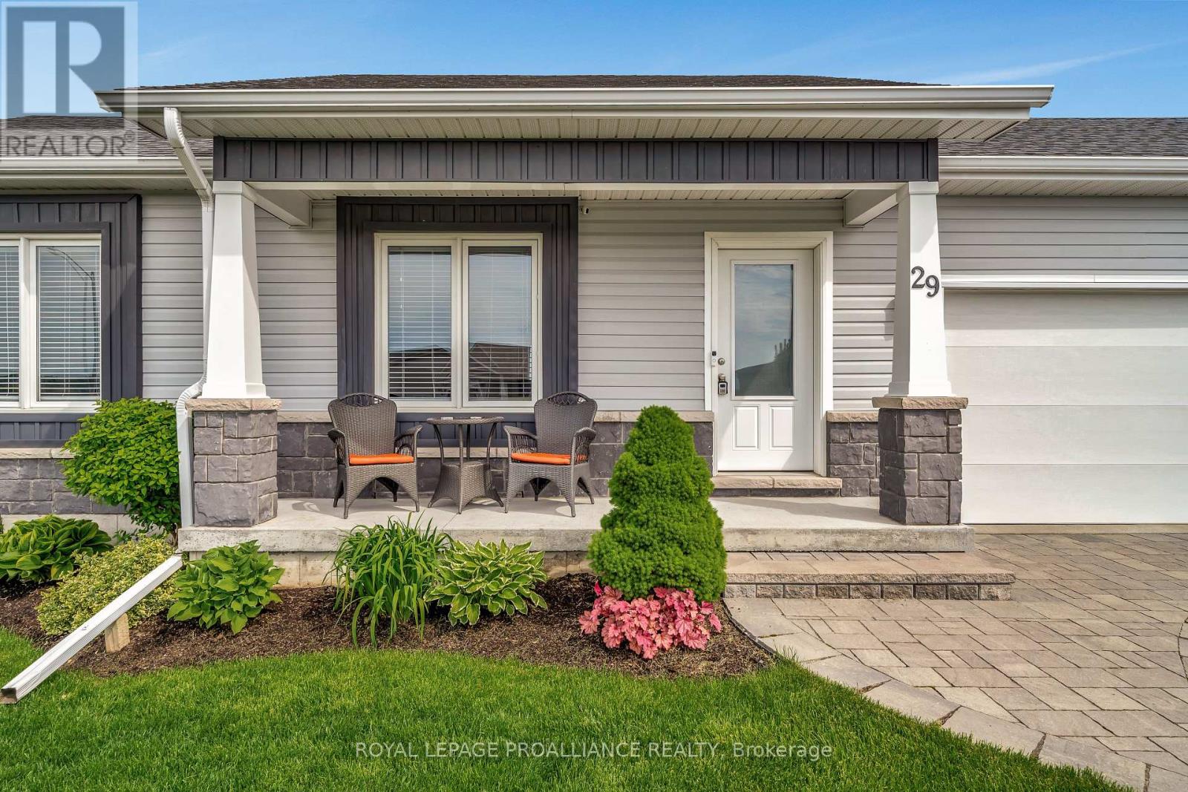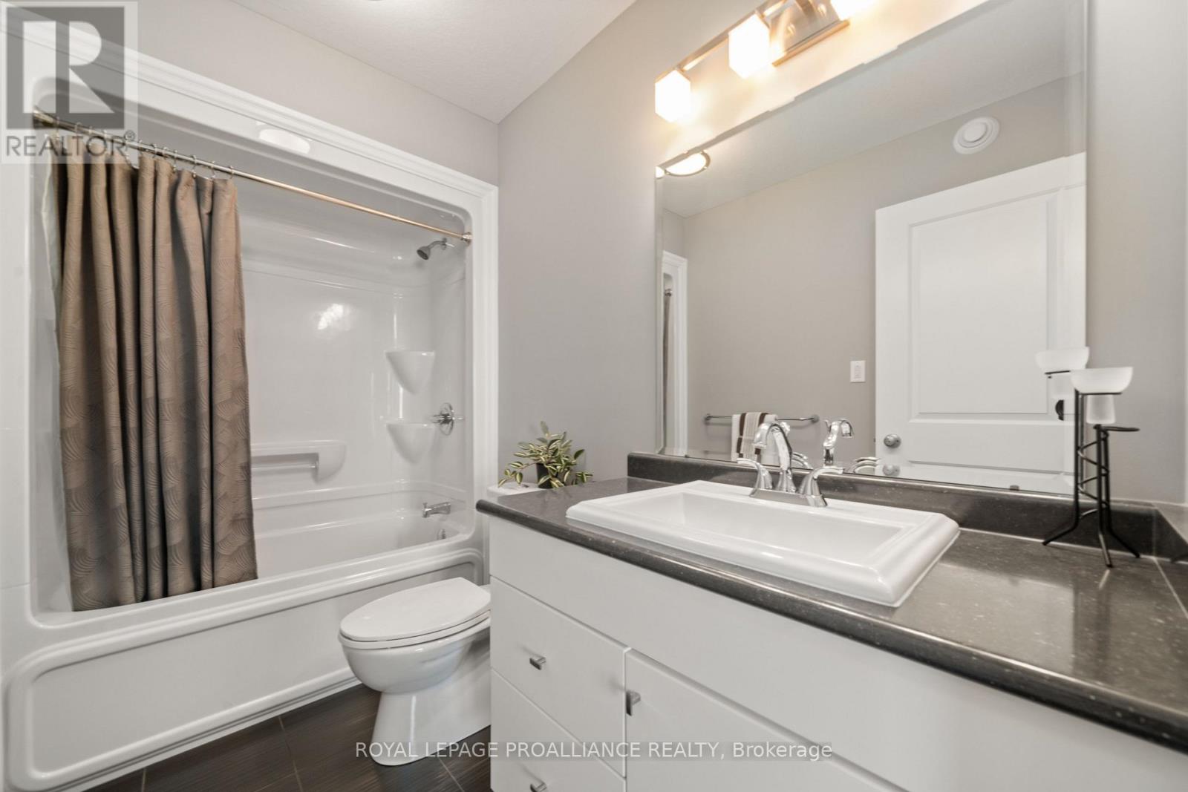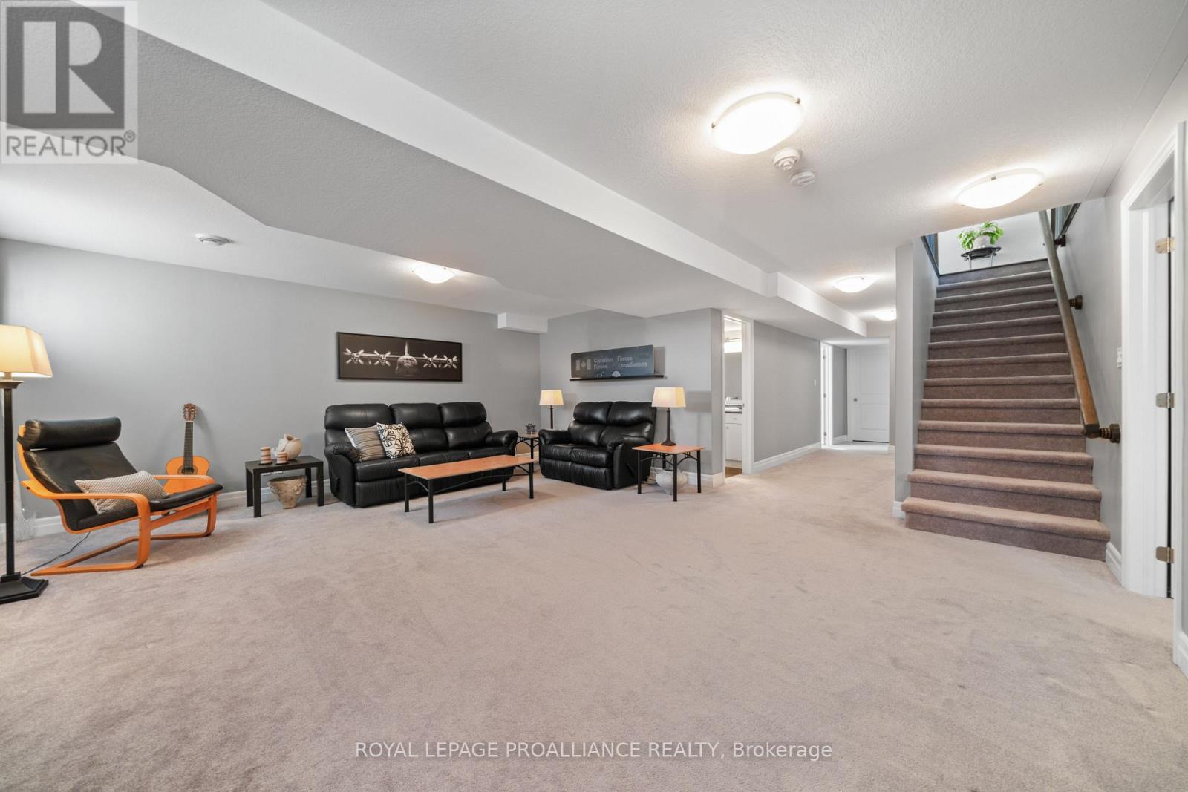5 Bedroom
3 Bathroom
1,500 - 2,000 ft2
Bungalow
Central Air Conditioning
Forced Air
$719,900
Rare Find! Stunning Bungalow with Exceptional Views! This beautifully maintained bungalow is a true gem, offering breathtaking views and unbeatable curb appeal. From the moment you arrive, the interlocking brick walkway welcomes you with style and charm. Step inside to discover a bright, inviting interior where oversized windows flood the space with natural light. The heart of the home is the thoughtfully designed kitchen featuring ample cupboard space, a large island topped with elegant quartz counters, and direct access to a private deck and patio, perfect for morning coffee or evening relaxation while taking in treetop and river views. The main level offers three generous bedrooms, including a serene primary bedroom complete with a walk-in closet and a private ensuite. Downstairs, the fully finished lower level expands your living space with two additional bedrooms, a spacious rec room, a full bathroom, and abundant storage. Whether you're entertaining or simply enjoying the peace and quiet of nature, this home offers a perfect blend of comfort, style, and functionality. Extras, Water saving in ground sprinkler, Hydra Wise (id:47564)
Property Details
|
MLS® Number
|
X12184263 |
|
Property Type
|
Single Family |
|
Neigbourhood
|
Antonia Heights |
|
Community Name
|
Frankford Ward |
|
Amenities Near By
|
Beach |
|
Features
|
Irregular Lot Size, Sump Pump |
|
Parking Space Total
|
6 |
|
Structure
|
Deck, Patio(s) |
Building
|
Bathroom Total
|
3 |
|
Bedrooms Above Ground
|
3 |
|
Bedrooms Below Ground
|
2 |
|
Bedrooms Total
|
5 |
|
Age
|
6 To 15 Years |
|
Appliances
|
Garage Door Opener Remote(s), Water Heater, Dishwasher, Dryer, Garage Door Opener, Stove, Washer, Window Coverings, Refrigerator |
|
Architectural Style
|
Bungalow |
|
Basement Development
|
Finished |
|
Basement Type
|
Full (finished) |
|
Construction Style Attachment
|
Detached |
|
Cooling Type
|
Central Air Conditioning |
|
Exterior Finish
|
Brick, Vinyl Siding |
|
Fire Protection
|
Smoke Detectors |
|
Foundation Type
|
Poured Concrete |
|
Heating Fuel
|
Natural Gas |
|
Heating Type
|
Forced Air |
|
Stories Total
|
1 |
|
Size Interior
|
1,500 - 2,000 Ft2 |
|
Type
|
House |
|
Utility Water
|
Municipal Water |
Parking
Land
|
Acreage
|
No |
|
Land Amenities
|
Beach |
|
Sewer
|
Sanitary Sewer |
|
Size Depth
|
145 Ft |
|
Size Frontage
|
46 Ft ,7 In |
|
Size Irregular
|
46.6 X 145 Ft ; +/- |
|
Size Total Text
|
46.6 X 145 Ft ; +/-|under 1/2 Acre |
|
Zoning Description
|
R2-2 |
Rooms
| Level |
Type |
Length |
Width |
Dimensions |
|
Lower Level |
Bedroom |
4.106 m |
3.634 m |
4.106 m x 3.634 m |
|
Lower Level |
Bedroom |
3.385 m |
2.92 m |
3.385 m x 2.92 m |
|
Lower Level |
Recreational, Games Room |
5.864 m |
5.256 m |
5.864 m x 5.256 m |
|
Main Level |
Kitchen |
4.441 m |
3.54 m |
4.441 m x 3.54 m |
|
Main Level |
Dining Room |
4.441 m |
2.141 m |
4.441 m x 2.141 m |
|
Main Level |
Living Room |
4.972 m |
4.708 m |
4.972 m x 4.708 m |
|
Main Level |
Primary Bedroom |
4.481 m |
3.396 m |
4.481 m x 3.396 m |
|
Main Level |
Bedroom |
3.655 m |
3.017 m |
3.655 m x 3.017 m |
|
Main Level |
Bedroom |
3.035 m |
3.029 m |
3.035 m x 3.029 m |
Utilities
|
Cable
|
Available |
|
Electricity
|
Installed |
|
Sewer
|
Installed |
https://www.realtor.ca/real-estate/28390706/29-meagan-lane-quinte-west-frankford-ward-frankford-ward
Ryan O'Quinn
Salesperson
(613) 394-4837
 Karla Knows Quinte!
Karla Knows Quinte!





















































