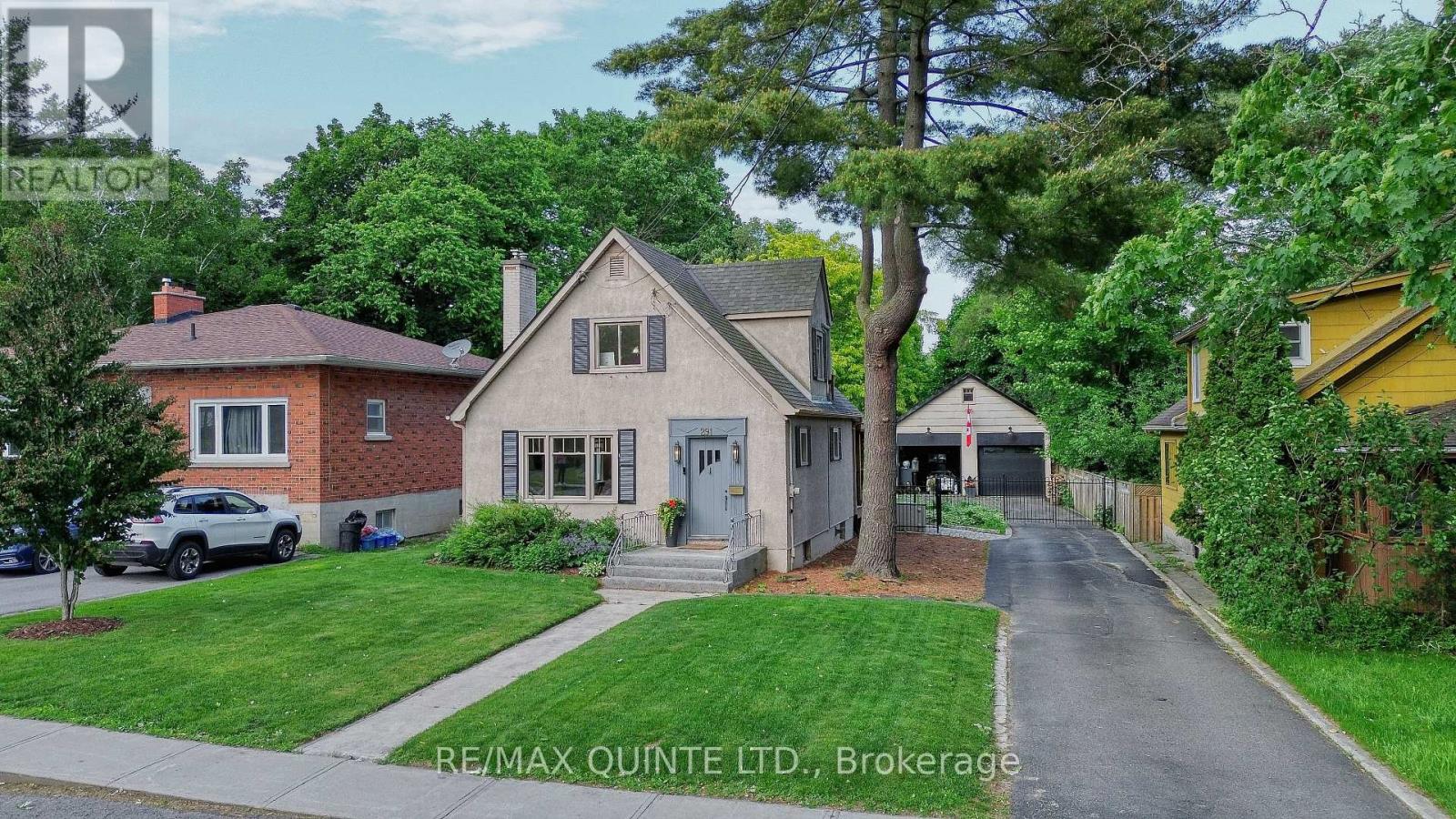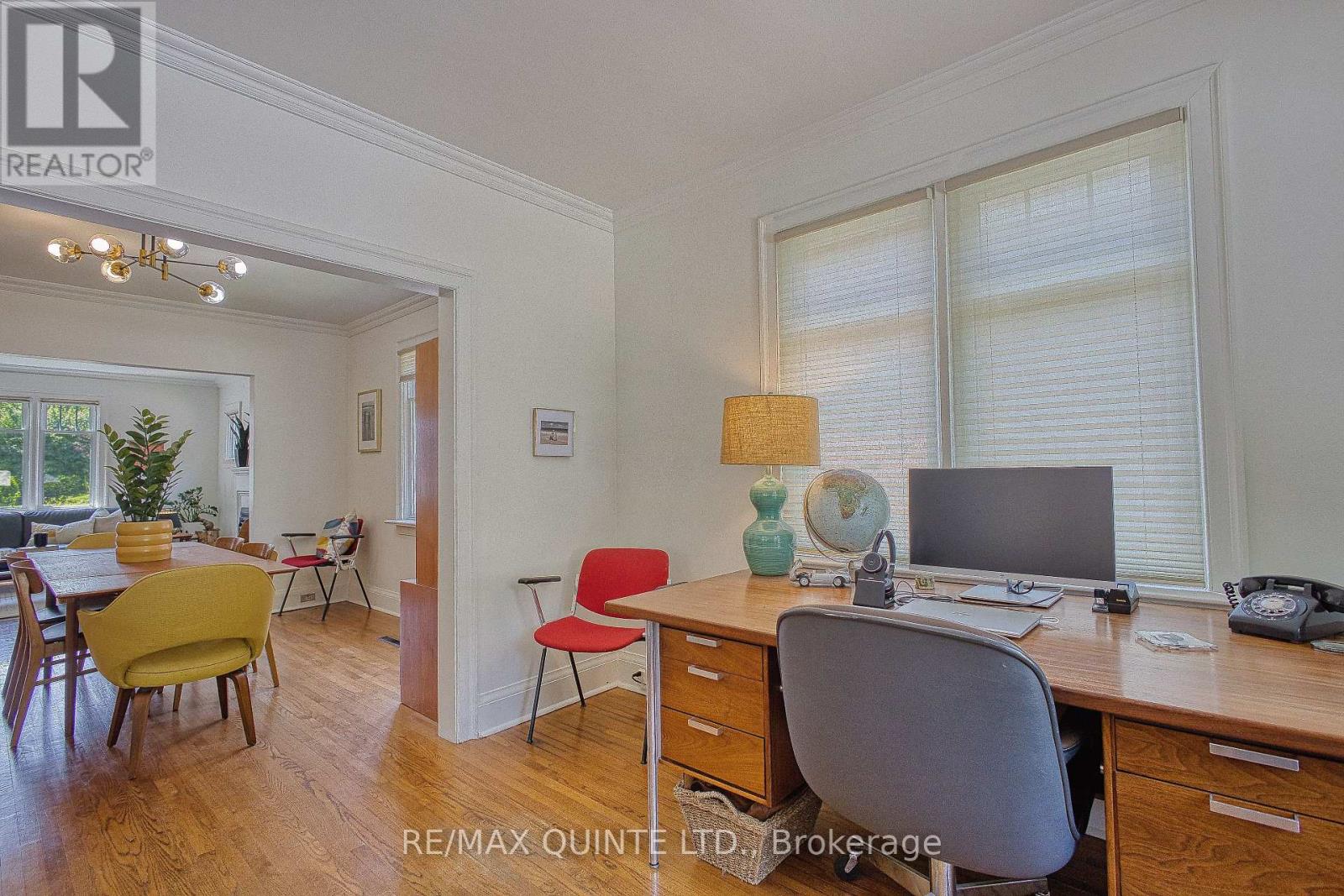 Karla Knows Quinte!
Karla Knows Quinte!291 Dufferin Avenue Belleville, Ontario K8N 3X6
$679,900
Welcome to this beautifully maintained and thoughtfully updated home in the heart of Belleville's Old East Hill. Combining timeless charm with modern functionality, this property offers spacious living, custom upgrades, and inviting character throughout. Original hardwood floors and a gas fireplace create a warm welcome in the living room, flowing into the formal dining area and a sun-filled back room - perfect for a home office or quiet retreat. The updated kitchen with built-in appliances opens to a two-tier, covered composite deck - an ideal space for entertaining or relaxing outdoors. From there, step into a backyard that truly sets this property apart: fully fenced and perfectly landscaped, it offers privacy, charm, and endless potential. The concrete walkways, elegant wrought iron fencing, and mature greenery create a serene escape, while the massive two-car garage - heated and powered - adds versatility for hobbyists, storage, or future use as a studio or workspace. Upstairs, you'll find two bedrooms with custom built-in closets and a bonus storage area off the primary. The main bath features clever built-ins that maximize space without compromising style. The finished lower level includes two additional rooms ideal for bedrooms, a gym, or an office, plus a second full bathroom and laundry. This exceptional East Hill home combines classic appeal, modern updates, and an outdoor space that's hard to match. (id:47564)
Property Details
| MLS® Number | X12218767 |
| Property Type | Single Family |
| Community Name | Belleville Ward |
| Amenities Near By | Hospital, Marina, Park, Public Transit |
| Community Features | School Bus |
| Equipment Type | Water Heater |
| Features | Flat Site, Carpet Free |
| Parking Space Total | 10 |
| Rental Equipment Type | Water Heater |
| Structure | Deck, Patio(s), Porch |
Building
| Bathroom Total | 2 |
| Bedrooms Above Ground | 2 |
| Bedrooms Total | 2 |
| Amenities | Canopy, Fireplace(s) |
| Appliances | Oven - Built-in, Range, Water Heater, Dishwasher, Dryer, Oven, Washer, Refrigerator |
| Basement Development | Finished |
| Basement Type | Full (finished) |
| Construction Style Attachment | Detached |
| Cooling Type | Wall Unit |
| Exterior Finish | Stucco |
| Fire Protection | Smoke Detectors |
| Fireplace Present | Yes |
| Fireplace Total | 1 |
| Foundation Type | Concrete |
| Heating Fuel | Natural Gas |
| Heating Type | Forced Air |
| Stories Total | 2 |
| Size Interior | 1,100 - 1,500 Ft2 |
| Type | House |
| Utility Water | Municipal Water |
Parking
| Detached Garage | |
| Garage |
Land
| Acreage | No |
| Land Amenities | Hospital, Marina, Park, Public Transit |
| Landscape Features | Landscaped |
| Sewer | Sanitary Sewer |
| Size Depth | 165 Ft |
| Size Frontage | 52 Ft ,9 In |
| Size Irregular | 52.8 X 165 Ft |
| Size Total Text | 52.8 X 165 Ft|under 1/2 Acre |
| Zoning Description | R1 |
Rooms
| Level | Type | Length | Width | Dimensions |
|---|---|---|---|---|
| Second Level | Bedroom | 4.95 m | 3.87 m | 4.95 m x 3.87 m |
| Second Level | Bedroom | 4.96 m | 3.49 m | 4.96 m x 3.49 m |
| Second Level | Bathroom | 3.09 m | 2.27 m | 3.09 m x 2.27 m |
| Basement | Bathroom | 2.15 m | 1.47 m | 2.15 m x 1.47 m |
| Basement | Exercise Room | 5.7 m | 4.5 m | 5.7 m x 4.5 m |
| Basement | Laundry Room | 3.81 m | 2.03 m | 3.81 m x 2.03 m |
| Main Level | Foyer | 2.29 m | 4.78 m | 2.29 m x 4.78 m |
| Main Level | Living Room | 4.7 m | 4.64 m | 4.7 m x 4.64 m |
| Main Level | Kitchen | 3.56 m | 3.58 m | 3.56 m x 3.58 m |
| Main Level | Dining Room | 3.41 m | 3.58 m | 3.41 m x 3.58 m |
| Main Level | Office | 3.18 m | 3.42 m | 3.18 m x 3.42 m |

Salesperson
(613) 885-1374
kehoerealestate.com/
www.facebook.com/KehoeRE
www.linkedin.com/in/joseph-kehoe-545453103/?originalSubdomain=ca

Contact Us
Contact us for more information





















































