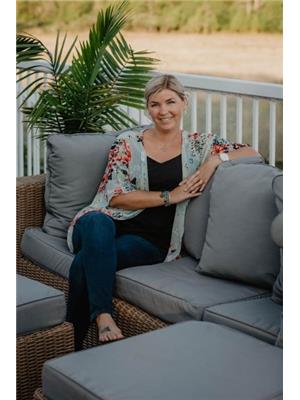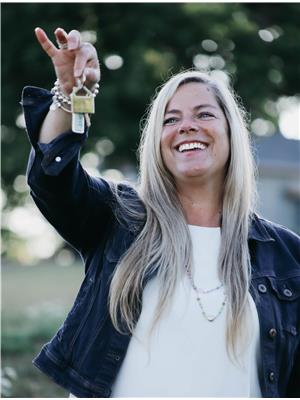 Karla Knows Quinte!
Karla Knows Quinte!2917 County Road 38 Douro-Dummer, Ontario K0L 3A0
$899,000
Opportunity awaits on this 42.99-acre property, offering space, privacy, and endless potential. The home features 5 bedrooms, 3 bathrooms, a metal roof, composite deck, and an attached 1-car garage .This provides a foundation for those looking to invest in a rural lifestyle or create their dream homestead. In addition to the home, you'll find a detached garage with hydro, a Generac generator for backup power, and a large outbuilding currently set up with paddocks ideal for animals or storage, with the option to remove them if not needed. A pond on the property adds to the natural setting and provides a peaceful backdrop. This property could be transformed into something truly special. (id:47564)
Property Details
| MLS® Number | X12148554 |
| Property Type | Single Family |
| Community Name | Douro-Dummer |
| Features | Irregular Lot Size, Lane, Level, Carpet Free, Country Residential |
| Parking Space Total | 12 |
| Structure | Patio(s), Paddocks/corralls, Outbuilding, Workshop |
Building
| Bathroom Total | 3 |
| Bedrooms Above Ground | 1 |
| Bedrooms Below Ground | 4 |
| Bedrooms Total | 5 |
| Age | 100+ Years |
| Appliances | Water Heater, Water Softener, Water Treatment, Dishwasher, Freezer, Microwave, Stove, Refrigerator |
| Basement Development | Unfinished |
| Basement Type | N/a (unfinished) |
| Exterior Finish | Wood, Vinyl Siding |
| Foundation Type | Block, Stone |
| Heating Fuel | Propane |
| Heating Type | Hot Water Radiator Heat |
| Stories Total | 2 |
| Size Interior | 3,000 - 3,500 Ft2 |
| Type | House |
| Utility Water | Dug Well |
Parking
| Attached Garage | |
| Garage |
Land
| Acreage | Yes |
| Sewer | Septic System |
| Size Frontage | 632 Ft ,1 In |
| Size Irregular | 632.1 Ft ; 931.42 Ft X 187.53 Ft X 259.00 Ft X 195 |
| Size Total Text | 632.1 Ft ; 931.42 Ft X 187.53 Ft X 259.00 Ft X 195|25 - 50 Acres |
| Zoning Description | Ru |
Rooms
| Level | Type | Length | Width | Dimensions |
|---|---|---|---|---|
| Main Level | Living Room | 4.9 m | 4.78 m | 4.9 m x 4.78 m |
| Main Level | Dining Room | 4.26 m | 4.51 m | 4.26 m x 4.51 m |
| Main Level | Kitchen | 5.3 m | 2.01 m | 5.3 m x 2.01 m |
| Main Level | Pantry | 2.13 m | 1.98 m | 2.13 m x 1.98 m |
| Main Level | Office | 4.78 m | 4.26 m | 4.78 m x 4.26 m |
| Main Level | Bedroom | 7.19 m | 9.5 m | 7.19 m x 9.5 m |
| Main Level | Bathroom | Measurements not available | ||
| Main Level | Bathroom | 3.53 m | 2.98 m | 3.53 m x 2.98 m |
| Upper Level | Bathroom | Measurements not available | ||
| Upper Level | Bedroom | 5.18 m | 3.38 m | 5.18 m x 3.38 m |
| Upper Level | Bedroom | 4.87 m | 4.6 m | 4.87 m x 4.6 m |
| Upper Level | Bedroom | 4.38 m | 2.95 m | 4.38 m x 2.95 m |
| Upper Level | Bedroom | 4.32 m | 3.5 m | 4.32 m x 3.5 m |
https://www.realtor.ca/real-estate/28312668/2917-county-road-38-douro-dummer-douro-dummer

Salesperson
(705) 749-3948
(705) 927-5951
www.youtube.com/embed/dzrbo7ZDGSw
sellwithcrystalronca.ca/
www.facebook.com/sellwithcrystalronca


Salesperson
(705) 749-3948

Contact Us
Contact us for more information






















