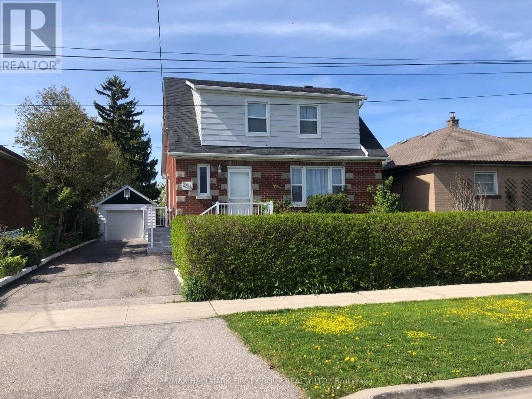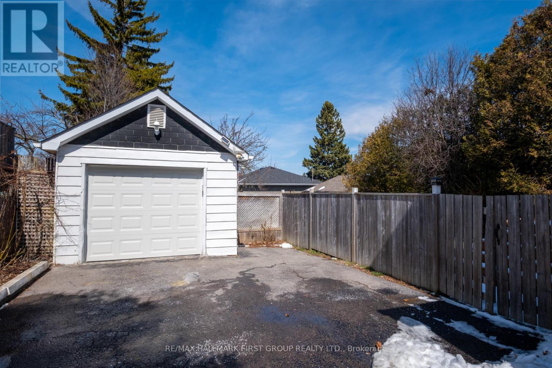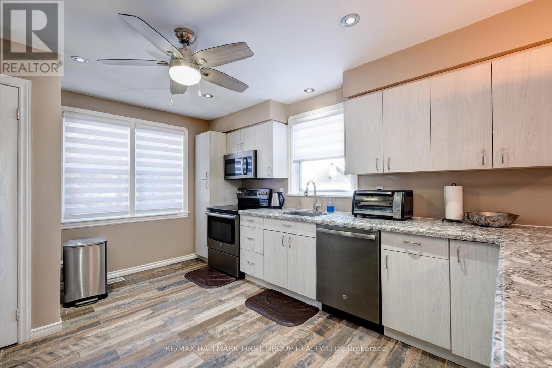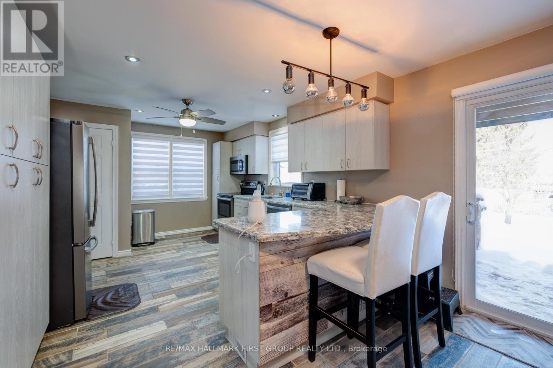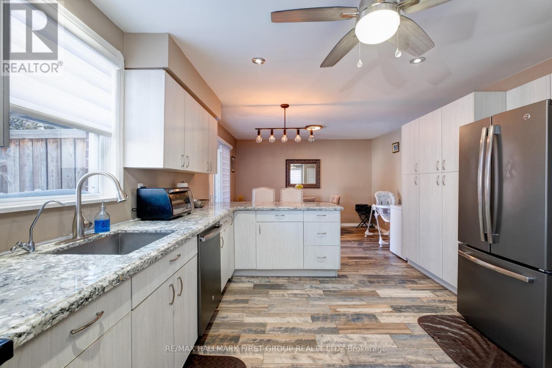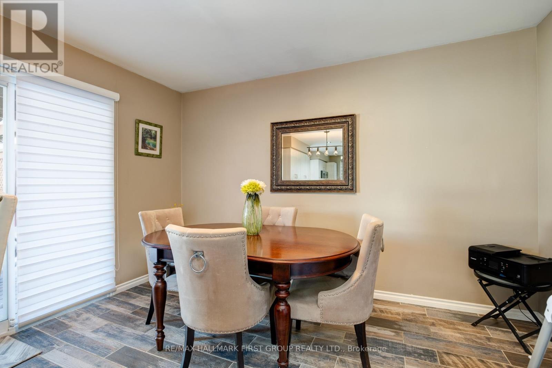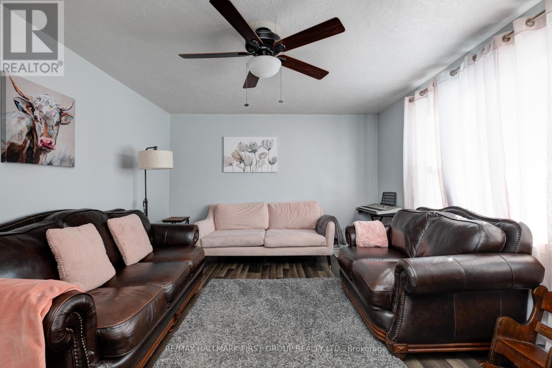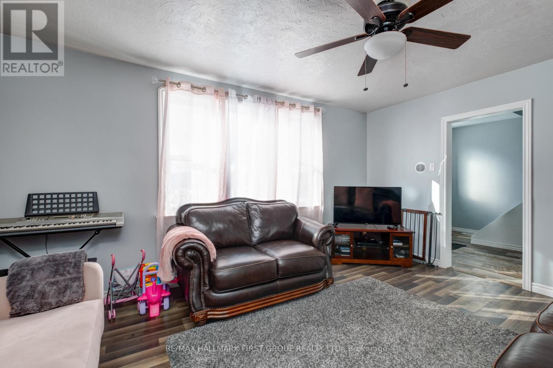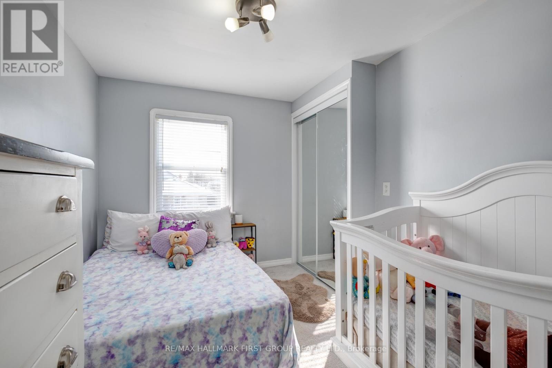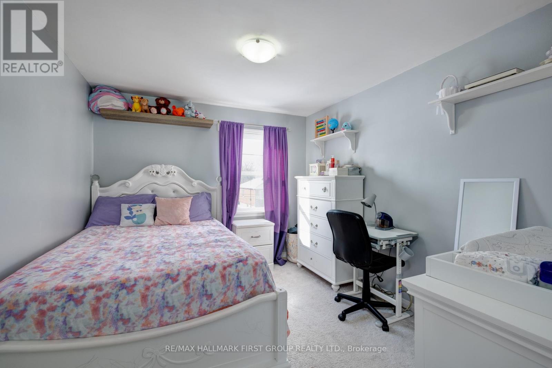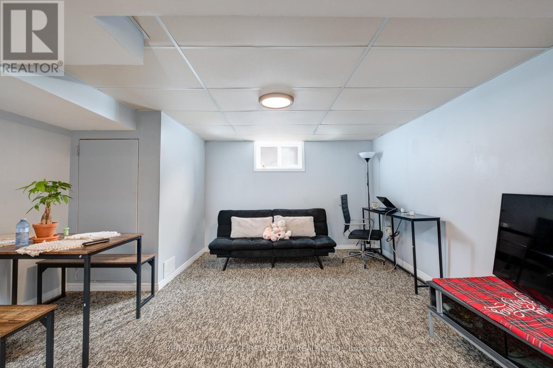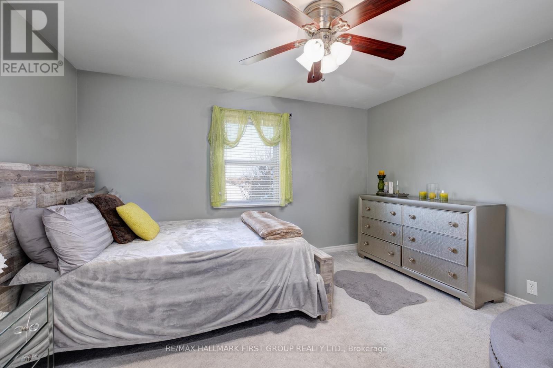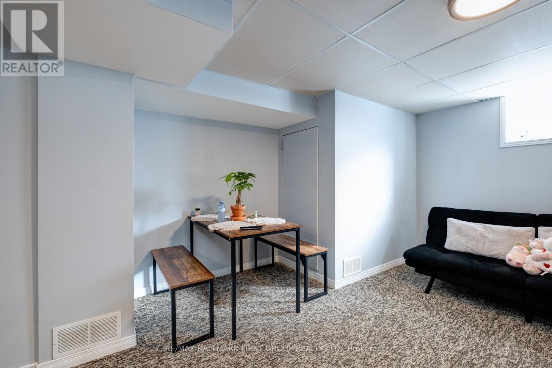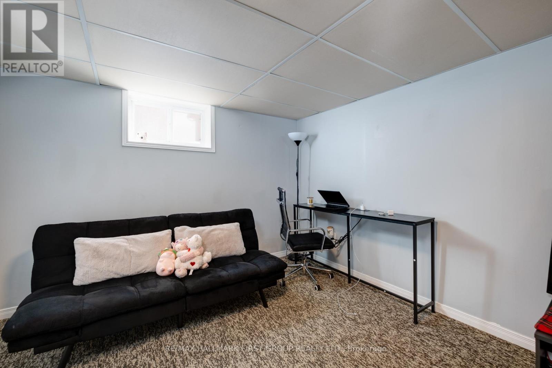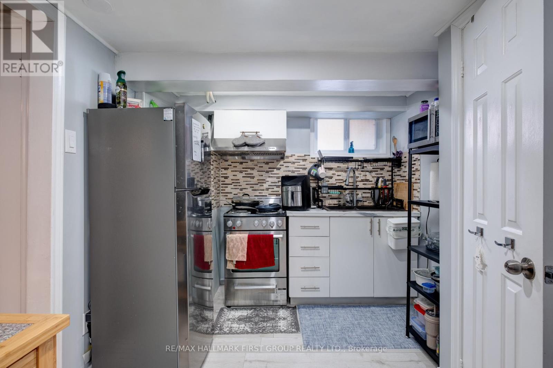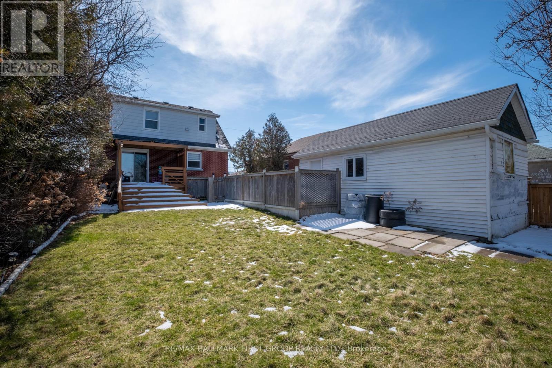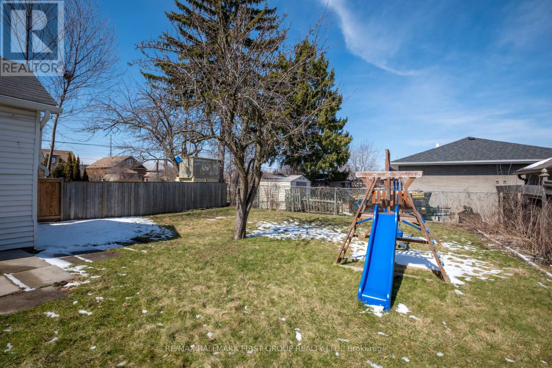 Karla Knows Quinte!
Karla Knows Quinte!294 Wolfe Street Oshawa, Ontario L1H 3T7
$749,900
Discover the charm of 294 Wolfe St, detached home boasting 3 bedrooms and 3 bathrooms. Nestled in a sought-after neighbourhood, this property is ideal for families, with schools, transit, and easy 401 access at your doorstep. The spacious main floor leads to a modern kitchen featuring granite countertops, adjacent to a dining room with walkout to a vast deck. Enjoy the expansive backyard and the convenience of a single car garage. Added value comes from a separate entrance to a basement equipped with a kitchen & 3-piece bath, offering versatile living options. Don't miss out on making this house your home. **** EXTRAS **** Clean and freshly painted (id:47564)
Property Details
| MLS® Number | E8318372 |
| Property Type | Single Family |
| Community Name | Lakeview |
| Parking Space Total | 5 |
| Structure | Deck |
Building
| Bathroom Total | 3 |
| Bedrooms Above Ground | 3 |
| Bedrooms Below Ground | 1 |
| Bedrooms Total | 4 |
| Appliances | Water Heater, Dryer, Refrigerator, Stove, Washer |
| Basement Features | Separate Entrance |
| Basement Type | N/a |
| Construction Style Attachment | Detached |
| Cooling Type | Central Air Conditioning |
| Exterior Finish | Brick, Aluminum Siding |
| Fire Protection | Smoke Detectors |
| Foundation Type | Concrete |
| Heating Fuel | Natural Gas |
| Heating Type | Forced Air |
| Stories Total | 2 |
| Type | House |
| Utility Water | Municipal Water |
Parking
| Detached Garage |
Land
| Acreage | No |
| Sewer | Sanitary Sewer |
| Size Irregular | 46.04 X 130.12 Ft |
| Size Total Text | 46.04 X 130.12 Ft|under 1/2 Acre |
Rooms
| Level | Type | Length | Width | Dimensions |
|---|---|---|---|---|
| Second Level | Primary Bedroom | 3.84 m | 2.88 m | 3.84 m x 2.88 m |
| Second Level | Bedroom 2 | 3.31 m | 2.87 m | 3.31 m x 2.87 m |
| Second Level | Bedroom 3 | 3.31 m | 2.87 m | 3.31 m x 2.87 m |
| Basement | Bedroom | 3.72 m | 3 m | 3.72 m x 3 m |
| Basement | Recreational, Games Room | 6.2 m | 3.38 m | 6.2 m x 3.38 m |
| Main Level | Kitchen | 7.47 m | 3.72 m | 7.47 m x 3.72 m |
| Main Level | Dining Room | 3.73 m | 3.06 m | 3.73 m x 3.06 m |
| Main Level | Living Room | 4.88 m | 3.64 m | 4.88 m x 3.64 m |
Utilities
| Sewer | Installed |
| Cable | Installed |
https://www.realtor.ca/real-estate/26865424/294-wolfe-street-oshawa-lakeview

Salesperson
(905) 668-3800
(905) 668-3800
www.theannisteam.com
https://www.facebook.com/The-Annis-Team-ReMax-First-Realty-Ltd-1436017120022552/

304 Brock St S. 2nd Flr
Whitby, Ontario L1N 4K4
(905) 668-3800
(905) 430-2550
www.remaxhallmark.com/Hallmark-Durham
Interested?
Contact us for more information


