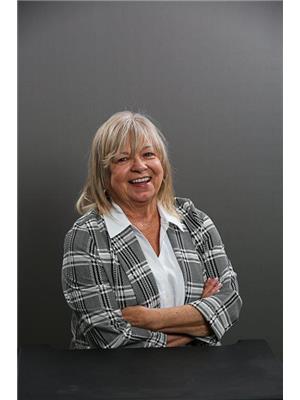 Karla Knows Quinte!
Karla Knows Quinte!3 - 97 Carter Road Quinte West, Ontario K0K 1L0
$159,900Maintenance, Parcel of Tied Land
$4,295 Monthly
Maintenance, Parcel of Tied Land
$4,295 MonthlyWelcome to your summer home! The property features a open concept living room with an electric fireplace and kitchen with a gas stove, stainless steel fridge, dishwasher, and microwave range hood, queen size bedroom has built in dressers, and closets. There is ample storage and a bathroom with a double walk in shower. There is a fire pit, 2 sheds and a cover porch, and a community heated pool, and clubhouse with monthly events all for your enjoyment and many amenities at your disposal in the park. The property is hooked up to community water & sewer Great fishing on Wellers Bay and easy access into Lake Ontario. This 2017 40x14 Fairmont Park Model with a 22x10 addition, with 2025 fees of $4295.00+ HST paid for the season! Included is a 2003 sea-doo sportster (good condition, low hours), the 2025 docking fess of $583.00 already paid for! (id:47564)
Property Details
| MLS® Number | X12250638 |
| Property Type | Single Family |
| Community Name | Murray Ward |
| Amenities Near By | Beach, Golf Nearby, Marina |
| Community Features | Fishing, Community Centre |
| Easement | Unknown |
| Features | Flat Site, Conservation/green Belt, Dry |
| Parking Space Total | 2 |
| Structure | Deck, Porch, Shed, Dock |
| Water Front Type | Waterfront |
Building
| Bathroom Total | 1 |
| Bedrooms Above Ground | 1 |
| Bedrooms Total | 1 |
| Age | 6 To 15 Years |
| Amenities | Fireplace(s) |
| Appliances | Dishwasher, Water Heater, Microwave, Hood Fan, Storage Shed, Stove, Window Coverings, Refrigerator |
| Construction Style Other | Seasonal |
| Cooling Type | Central Air Conditioning |
| Exterior Finish | Vinyl Siding |
| Fireplace Present | Yes |
| Fireplace Total | 1 |
| Heating Fuel | Propane |
| Heating Type | Forced Air |
| Size Interior | 700 - 1,100 Ft2 |
| Type | Mobile Home |
| Utility Water | Community Water System |
Parking
| No Garage |
Land
| Access Type | Year-round Access, Private Road, Marina Docking |
| Acreage | No |
| Land Amenities | Beach, Golf Nearby, Marina |
| Landscape Features | Landscaped |
Rooms
| Level | Type | Length | Width | Dimensions |
|---|---|---|---|---|
| Main Level | Living Room | 6.7 m | 4.05 m | 6.7 m x 4.05 m |
| Main Level | Bedroom | 1.88 m | 4.02 m | 1.88 m x 4.02 m |
| Main Level | Family Room | 6.7 m | 3.04 m | 6.7 m x 3.04 m |
Utilities
| Electricity | Installed |
| Wireless | Available |
https://www.realtor.ca/real-estate/28532169/3-97-carter-road-quinte-west-murray-ward-murray-ward

Salesperson
(613) 392-6594

Contact Us
Contact us for more information























