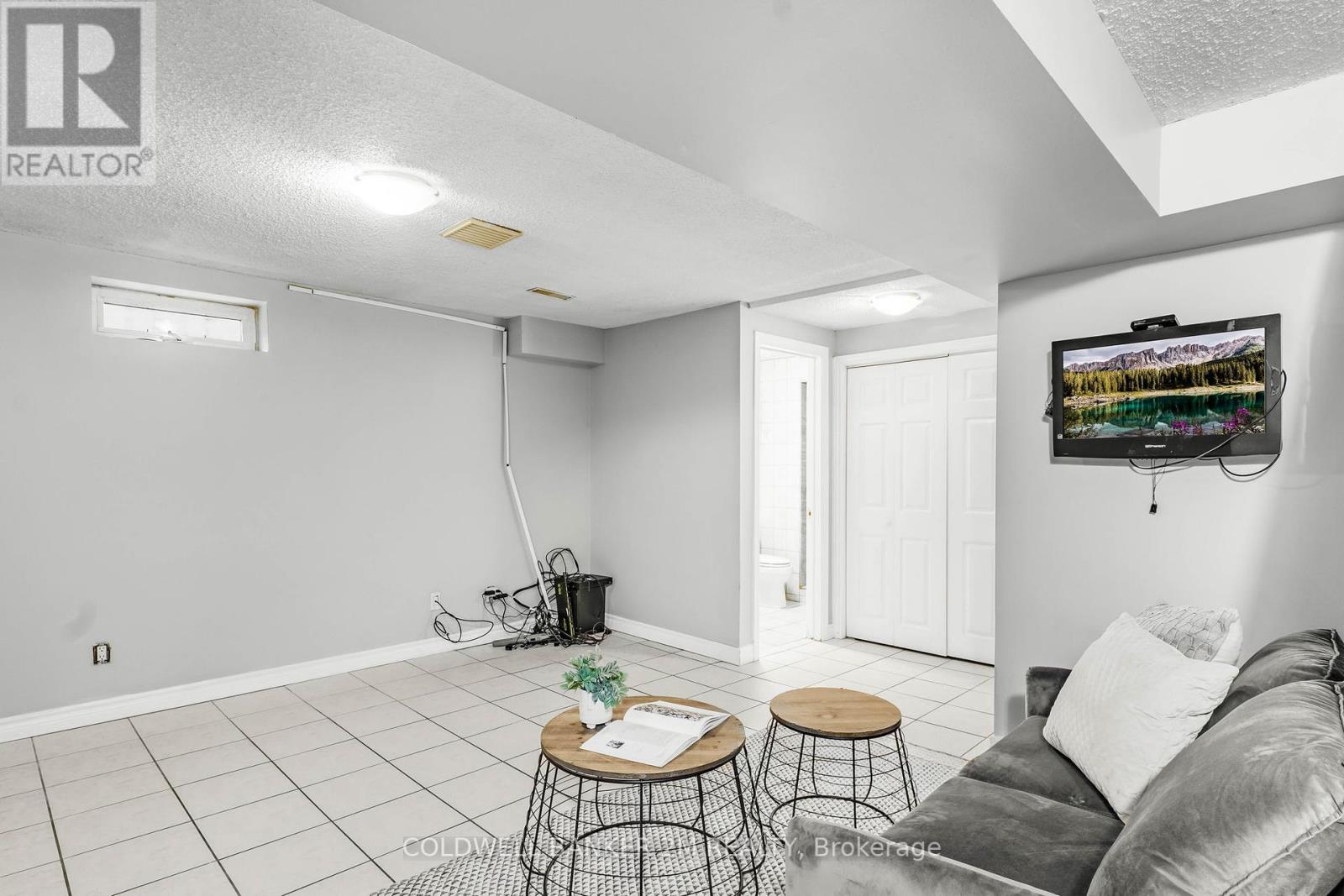 Karla Knows Quinte!
Karla Knows Quinte!3 Kirby Crescent Whitby, Ontario L1N 6T1
3 Bedroom
3 Bathroom
Central Air Conditioning
Forced Air
$874,900
Beautiful All-brick, 2-car Garage on Large Corner Lot Located in Highly Desirable Whitby Neighbourhood. Finished Basement & New Flooring (2024). Large Private Yard, California Shutters Throughout, Walkout From Main Level to Deck & Hot Tub, Freshly Painted. Minutes to Hwy 401. Offers Accepted Anytime. Open House Saturday July 6 and Sunday July 2-4 pm. **** EXTRAS **** *SHOWING FEE: Coop comm reduced by 30% if LB shows buyer/buyer's spouse/friends/family. (id:47564)
Open House
This property has open houses!
July
6
Saturday
Starts at:
2:00 pm
Ends at:4:00 pm
July
7
Sunday
Starts at:
2:00 pm
Ends at:4:00 pm
Property Details
| MLS® Number | E9007384 |
| Property Type | Single Family |
| Community Name | Blue Grass Meadows |
| Parking Space Total | 6 |
Building
| Bathroom Total | 3 |
| Bedrooms Above Ground | 3 |
| Bedrooms Total | 3 |
| Appliances | Water Heater, Dryer, Refrigerator, Stove, Washer |
| Basement Development | Finished |
| Basement Type | N/a (finished) |
| Construction Style Attachment | Detached |
| Cooling Type | Central Air Conditioning |
| Exterior Finish | Brick |
| Foundation Type | Poured Concrete |
| Heating Fuel | Natural Gas |
| Heating Type | Forced Air |
| Stories Total | 2 |
| Type | House |
| Utility Water | Municipal Water |
Parking
| Attached Garage |
Land
| Acreage | No |
| Sewer | Sanitary Sewer |
| Size Irregular | 61.35 X 129 Ft ; 61.35x115.46x56.16x98.15 |
| Size Total Text | 61.35 X 129 Ft ; 61.35x115.46x56.16x98.15 |
Rooms
| Level | Type | Length | Width | Dimensions |
|---|---|---|---|---|
| Second Level | Primary Bedroom | 4.77 m | 3.01 m | 4.77 m x 3.01 m |
| Second Level | Bedroom 2 | 4.2 m | 2.86 m | 4.2 m x 2.86 m |
| Second Level | Bedroom 3 | 3.3 m | 2.6 m | 3.3 m x 2.6 m |
| Basement | Office | 8.2 m | 3.01 m | 8.2 m x 3.01 m |
| Basement | Recreational, Games Room | 4.6 m | 4.25 m | 4.6 m x 4.25 m |
| Main Level | Living Room | 4.88 m | 3.01 m | 4.88 m x 3.01 m |
| Main Level | Dining Room | 3.32 m | 2.81 m | 3.32 m x 2.81 m |
| Main Level | Family Room | 4.2 m | 2.97 m | 4.2 m x 2.97 m |
| Main Level | Kitchen | 3.53 m | 3.27 m | 3.53 m x 3.27 m |
https://www.realtor.ca/real-estate/27114962/3-kirby-crescent-whitby-blue-grass-meadows
SEAN BROWN
Salesperson
(905) 576-5200
Salesperson
(905) 576-5200

COLDWELL BANKER 2M REALTY
231 Simcoe Street North
Oshawa, Ontario L1G 4T1
231 Simcoe Street North
Oshawa, Ontario L1G 4T1
(905) 576-5200
(905) 576-5201
www.2mrealty.ca/
Interested?
Contact us for more information





























