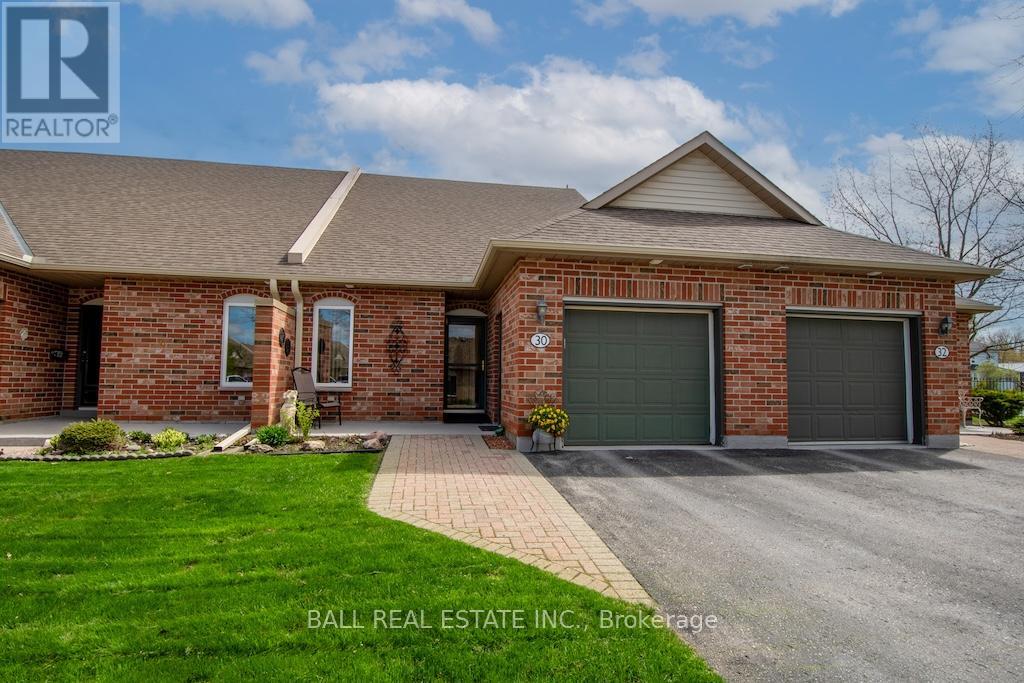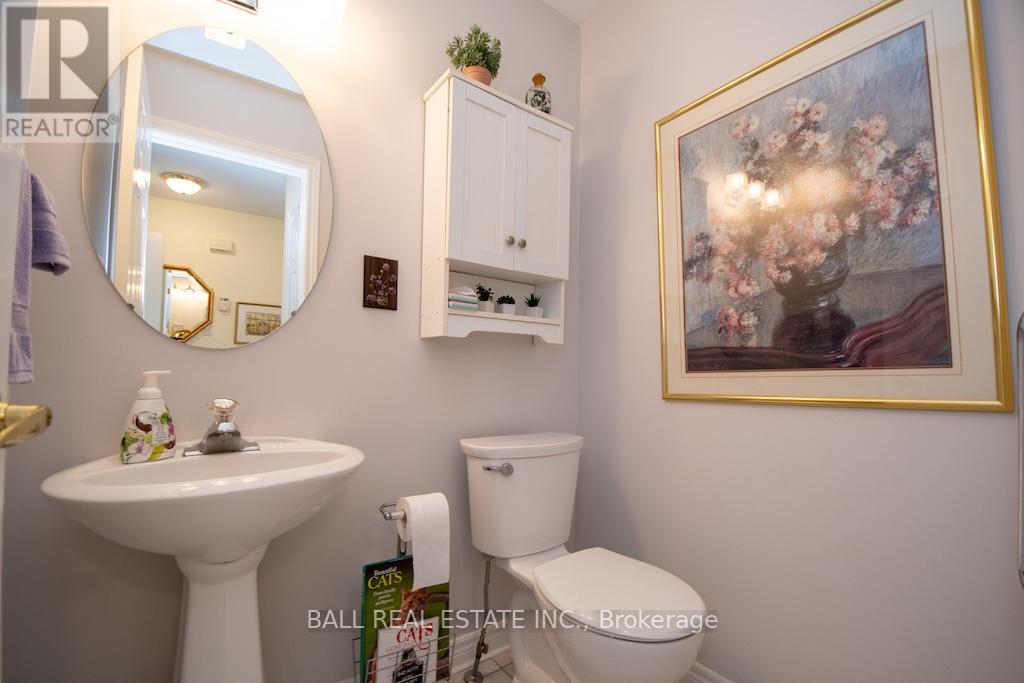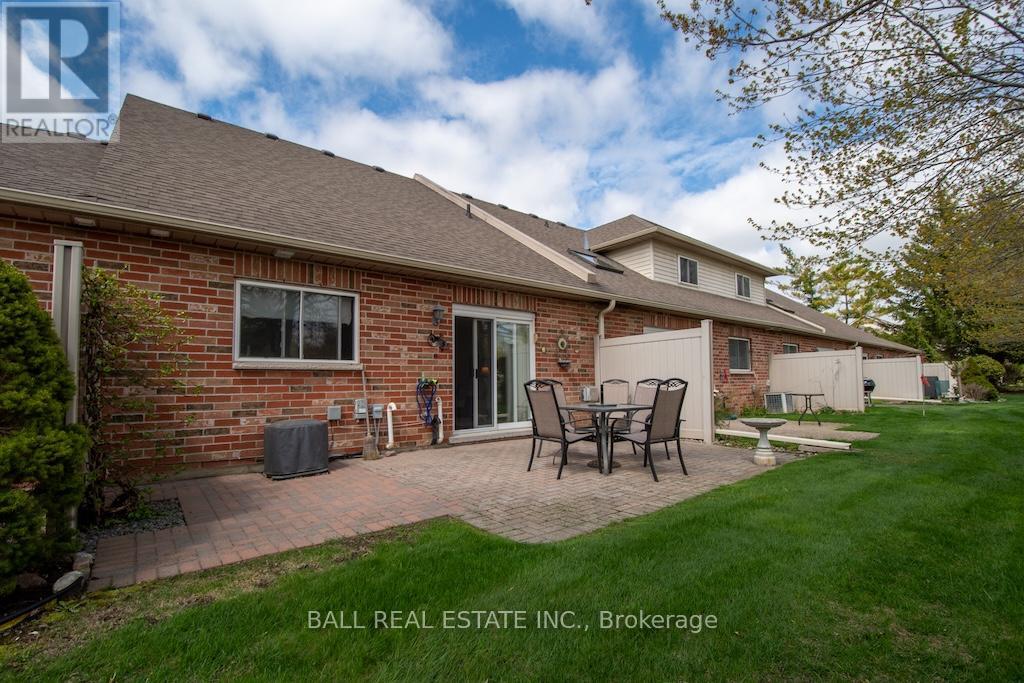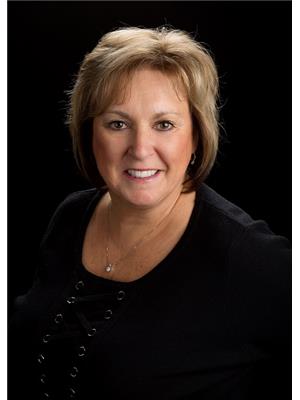 Karla Knows Quinte!
Karla Knows Quinte!30 Charles Court Smith-Ennismore-Lakefield, Ontario K0L 2H0
$649,000Maintenance, Common Area Maintenance, Insurance, Parking
$360 Monthly
Maintenance, Common Area Maintenance, Insurance, Parking
$360 MonthlyLocation! Location! Welcome to the Village of Lakefield, where convenience meets comfort. This level-entry condo is perfectly situated within walking distance to all the essential amenities, shopping, restaurants, post office, churches, curling club, and the Legion. Enjoy a bright, open-concept layout featuring, an upgraded kitchen that flows into the dining room and living areas. A spacious primary bedroom, a second bedroom or den, 4-piece main bathroom and 2 piece powder room. Extra large patio for outdoor relaxation and an attached one-car garage for convenience and security. Located near scenic walking trails, this home is ideal for downsizers, retirees, or anyone looking for low-maintenance living in a vibrant, walkable community. (id:47564)
Property Details
| MLS® Number | X12136564 |
| Property Type | Single Family |
| Community Name | Lakefield |
| Amenities Near By | Marina, Place Of Worship |
| Community Features | Pet Restrictions, Community Centre |
| Equipment Type | Water Heater - Gas |
| Features | Level Lot, Flat Site, Dry, Level, Paved Yard |
| Parking Space Total | 2 |
| Rental Equipment Type | Water Heater - Gas |
| Structure | Patio(s) |
Building
| Bathroom Total | 2 |
| Bedrooms Above Ground | 2 |
| Bedrooms Total | 2 |
| Age | 16 To 30 Years |
| Amenities | Fireplace(s) |
| Appliances | Garage Door Opener Remote(s), Dryer, Stove, Washer, Refrigerator |
| Architectural Style | Bungalow |
| Basement Development | Unfinished |
| Basement Type | N/a (unfinished) |
| Cooling Type | Central Air Conditioning |
| Exterior Finish | Brick Veneer |
| Fire Protection | Smoke Detectors |
| Fireplace Present | Yes |
| Fireplace Total | 1 |
| Foundation Type | Poured Concrete |
| Half Bath Total | 1 |
| Heating Fuel | Natural Gas |
| Heating Type | Forced Air |
| Stories Total | 1 |
| Size Interior | 900 - 999 Ft2 |
| Type | Row / Townhouse |
Parking
| Attached Garage | |
| Garage |
Land
| Acreage | No |
| Land Amenities | Marina, Place Of Worship |
| Zoning Description | R3-6 |
Rooms
| Level | Type | Length | Width | Dimensions |
|---|---|---|---|---|
| Basement | Other | 7.21 m | 14.51 m | 7.21 m x 14.51 m |
| Main Level | Kitchen | 3.66 m | 2.52 m | 3.66 m x 2.52 m |
| Main Level | Dining Room | 3.57 m | 3.06 m | 3.57 m x 3.06 m |
| Main Level | Living Room | 3.56 m | 5.74 m | 3.56 m x 5.74 m |
| Main Level | Primary Bedroom | 3.56 m | 3.94 m | 3.56 m x 3.94 m |
| Main Level | Bedroom 2 | 2.4 m | 3.41 m | 2.4 m x 3.41 m |
| Main Level | Laundry Room | 3.46 m | 2.1 m | 3.46 m x 2.1 m |
| Main Level | Bathroom | 1.84 m | 1.61 m | 1.84 m x 1.61 m |
| Main Level | Bathroom | 2.49 m | 1.39 m | 2.49 m x 1.39 m |
Utilities
| Wireless | Available |
Contact Us
Contact us for more information








































