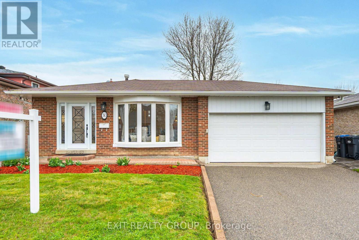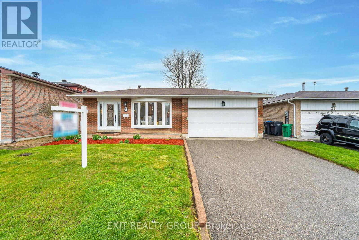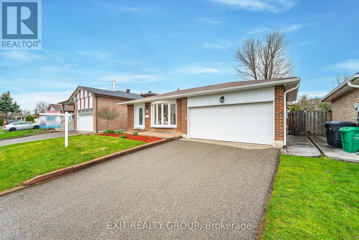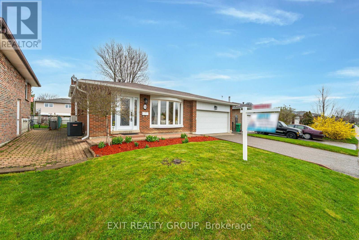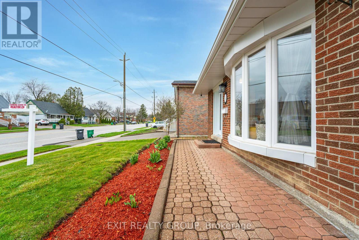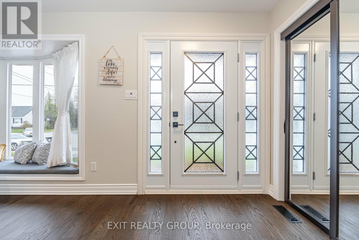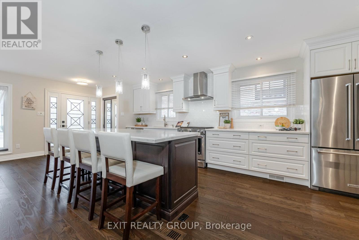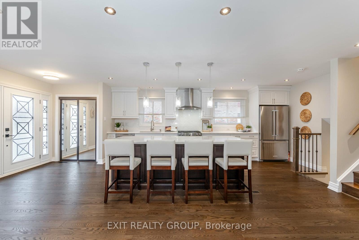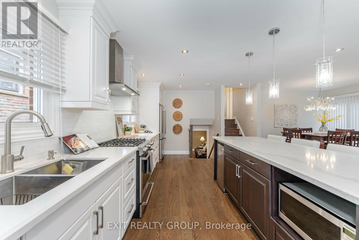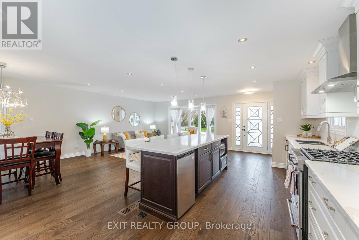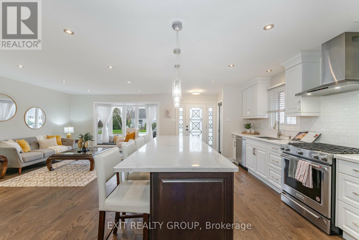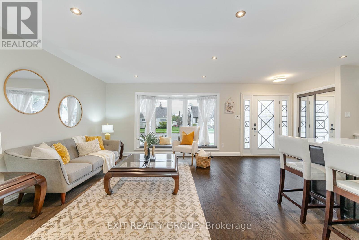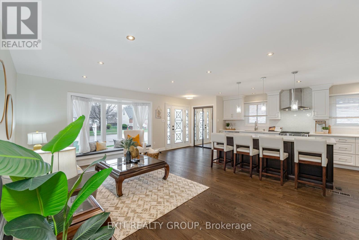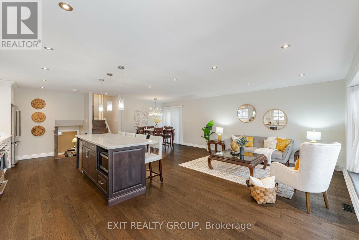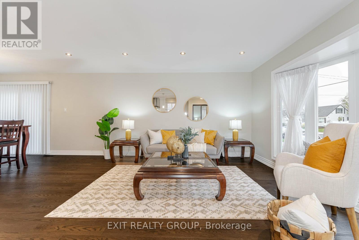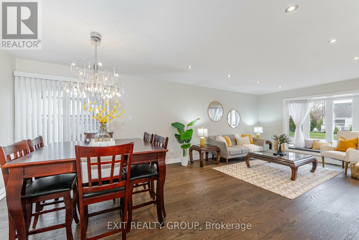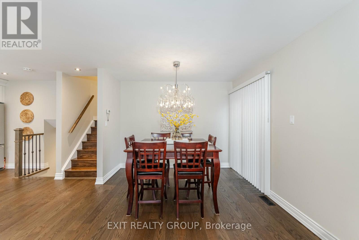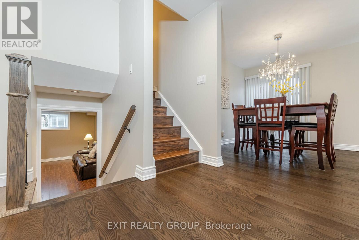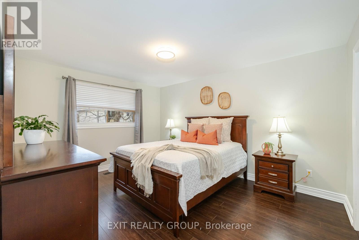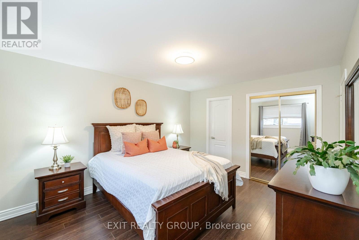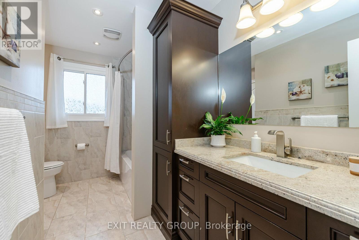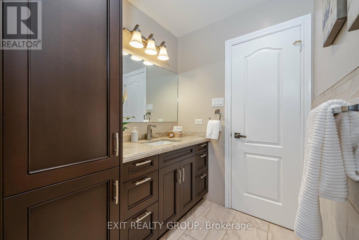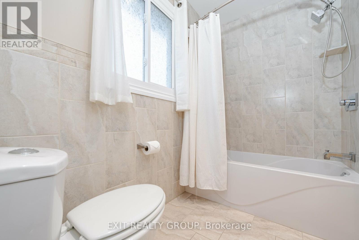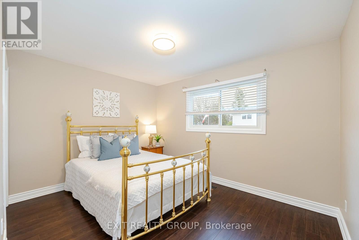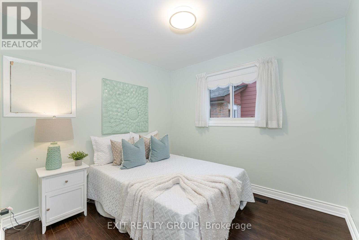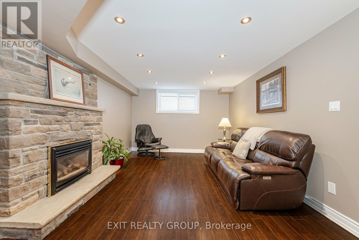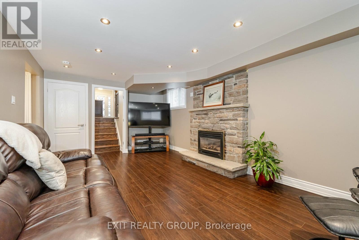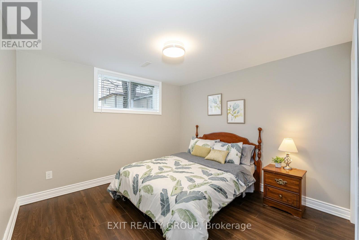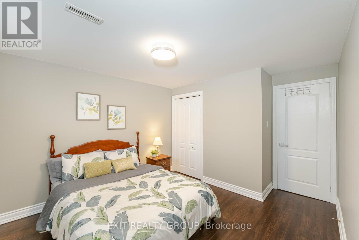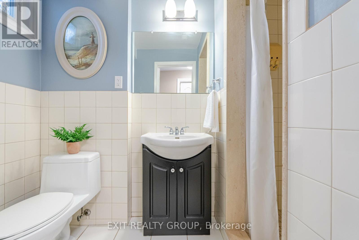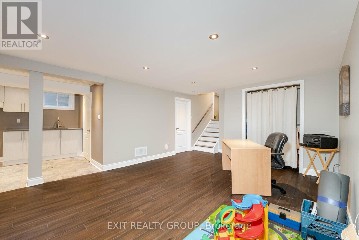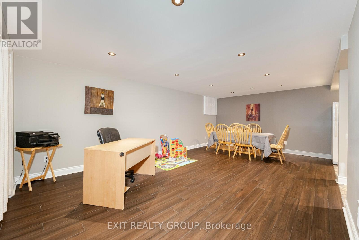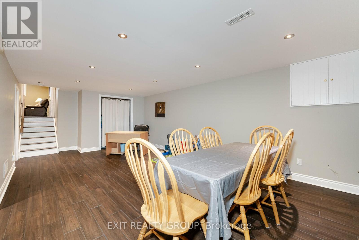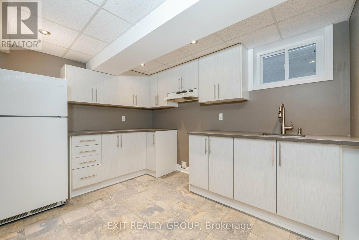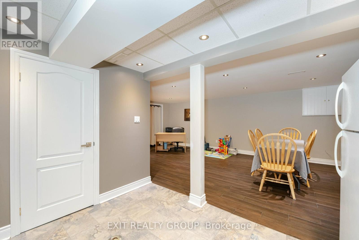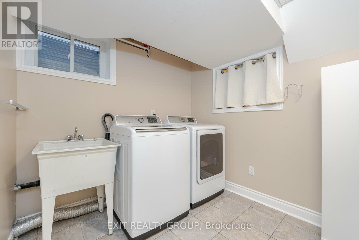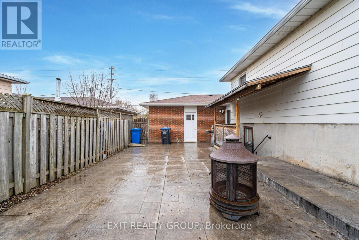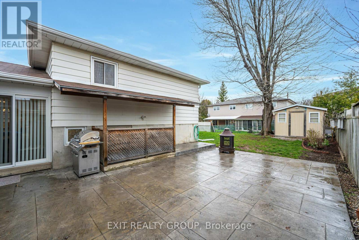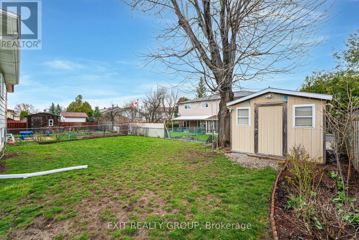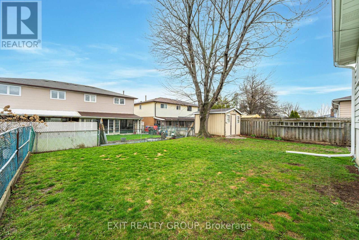4 Bedroom
2 Bathroom
Fireplace
Central Air Conditioning
Forced Air
$1,100,000
Welcome to 30 Pleasantview Ave. Located in one of Brampton's most desirable neighourhoods, walking distance to downtown, GO station, Brampton transit, shopping both Public and Catholic Elementary schools. This fully detached beautifully updated 4 level backsplit features a bright and spacious open concept living room, dining room and kitchen with large quartz countertops and plenty of cabinets for your storage. 3+1 bedrooms, 2 bathrooms, lower level family room with a gas fireplace for those chilly evenings. Large yard with pattern concrete patio for your outdoor entertaining. This home features a side entrance to a potential in-law suite. (id:47564)
Property Details
|
MLS® Number
|
W8280994 |
|
Property Type
|
Single Family |
|
Community Name
|
Brampton West |
|
Amenities Near By
|
Park, Public Transit, Schools |
|
Community Features
|
Community Centre, School Bus |
|
Features
|
Carpet Free |
|
Parking Space Total
|
4 |
Building
|
Bathroom Total
|
2 |
|
Bedrooms Above Ground
|
3 |
|
Bedrooms Below Ground
|
1 |
|
Bedrooms Total
|
4 |
|
Appliances
|
Central Vacuum, Dishwasher, Dryer, Garage Door Opener, Microwave, Refrigerator, Stove, Washer, Window Coverings |
|
Basement Development
|
Finished |
|
Basement Features
|
Separate Entrance |
|
Basement Type
|
N/a (finished) |
|
Ceiling Type
|
Suspended Ceiling |
|
Construction Style Attachment
|
Detached |
|
Construction Style Split Level
|
Backsplit |
|
Cooling Type
|
Central Air Conditioning |
|
Exterior Finish
|
Aluminum Siding, Brick |
|
Fire Protection
|
Smoke Detectors |
|
Fireplace Present
|
Yes |
|
Fireplace Total
|
1 |
|
Foundation Type
|
Poured Concrete |
|
Heating Fuel
|
Natural Gas |
|
Heating Type
|
Forced Air |
|
Type
|
House |
|
Utility Water
|
Municipal Water |
Parking
Land
|
Acreage
|
No |
|
Land Amenities
|
Park, Public Transit, Schools |
|
Sewer
|
Sanitary Sewer |
|
Size Irregular
|
50 X 110 Ft |
|
Size Total Text
|
50 X 110 Ft|under 1/2 Acre |
Rooms
| Level |
Type |
Length |
Width |
Dimensions |
|
Basement |
Recreational, Games Room |
6.88 m |
7.7 m |
6.88 m x 7.7 m |
|
Basement |
Laundry Room |
2.53 m |
2.52 m |
2.53 m x 2.52 m |
|
Lower Level |
Family Room |
3.66 m |
6.39 m |
3.66 m x 6.39 m |
|
Lower Level |
Bedroom 4 |
3.2 m |
4.39 m |
3.2 m x 4.39 m |
|
Lower Level |
Bathroom |
2.45 m |
1.33 m |
2.45 m x 1.33 m |
|
Main Level |
Living Room |
5.09 m |
4.05 m |
5.09 m x 4.05 m |
|
Main Level |
Dining Room |
3.04 m |
3.23 m |
3.04 m x 3.23 m |
|
Main Level |
Kitchen |
2.92 m |
6 m |
2.92 m x 6 m |
|
Upper Level |
Primary Bedroom |
3.2 m |
4.5 m |
3.2 m x 4.5 m |
|
Upper Level |
Bedroom 2 |
3.66 m |
3 m |
3.66 m x 3 m |
|
Upper Level |
Bedroom 3 |
2.61 m |
3.01 m |
2.61 m x 3.01 m |
|
Upper Level |
Bathroom |
3.2 m |
2.37 m |
3.2 m x 2.37 m |
Utilities
|
Sewer
|
Installed |
|
Cable
|
Installed |
https://www.realtor.ca/real-estate/26816632/30-pleasantview-avenue-brampton-brampton-west
Frank Moniz
Salesperson
(613) 394-1800
 Karla Knows Quinte!
Karla Knows Quinte!



