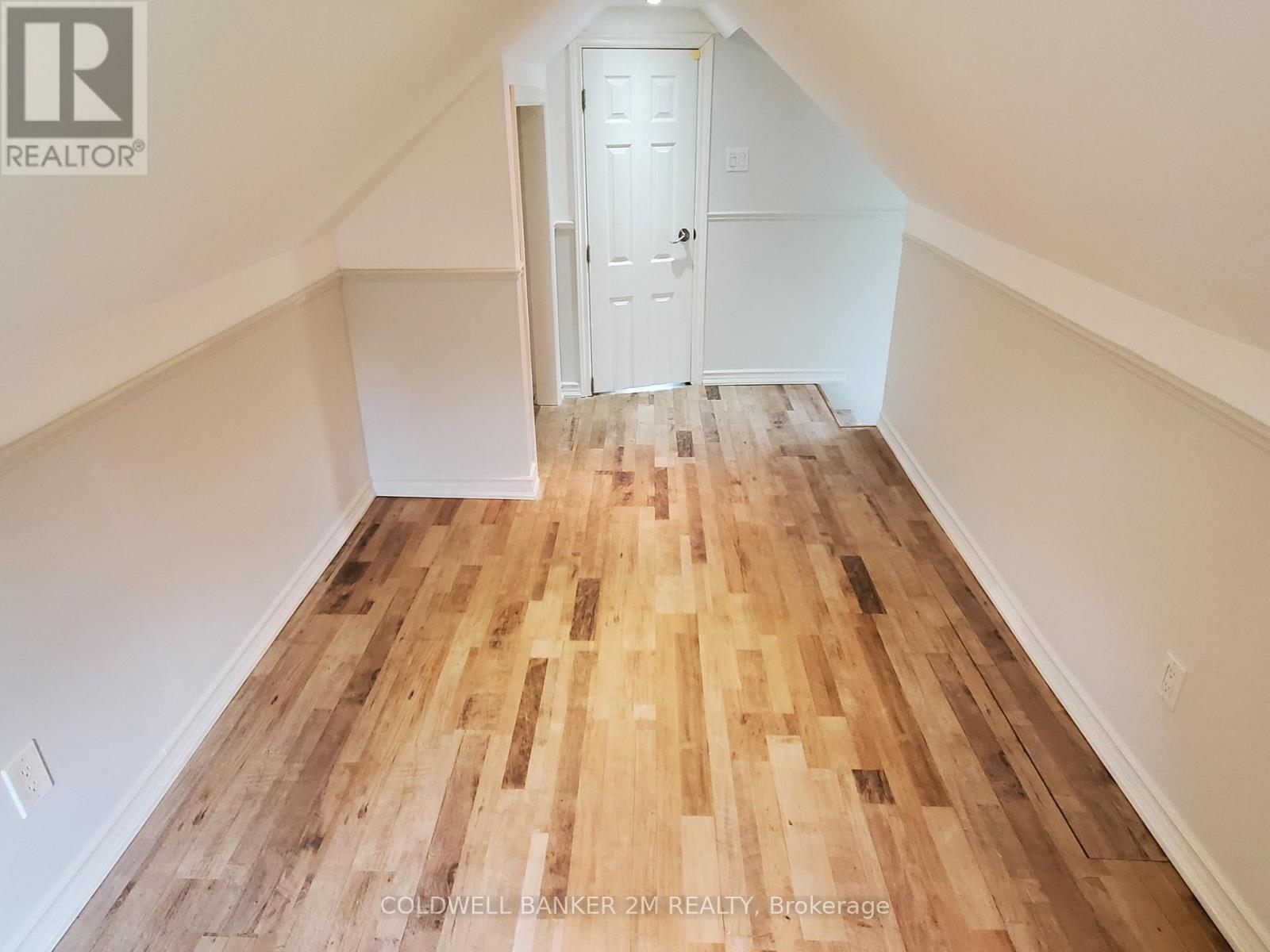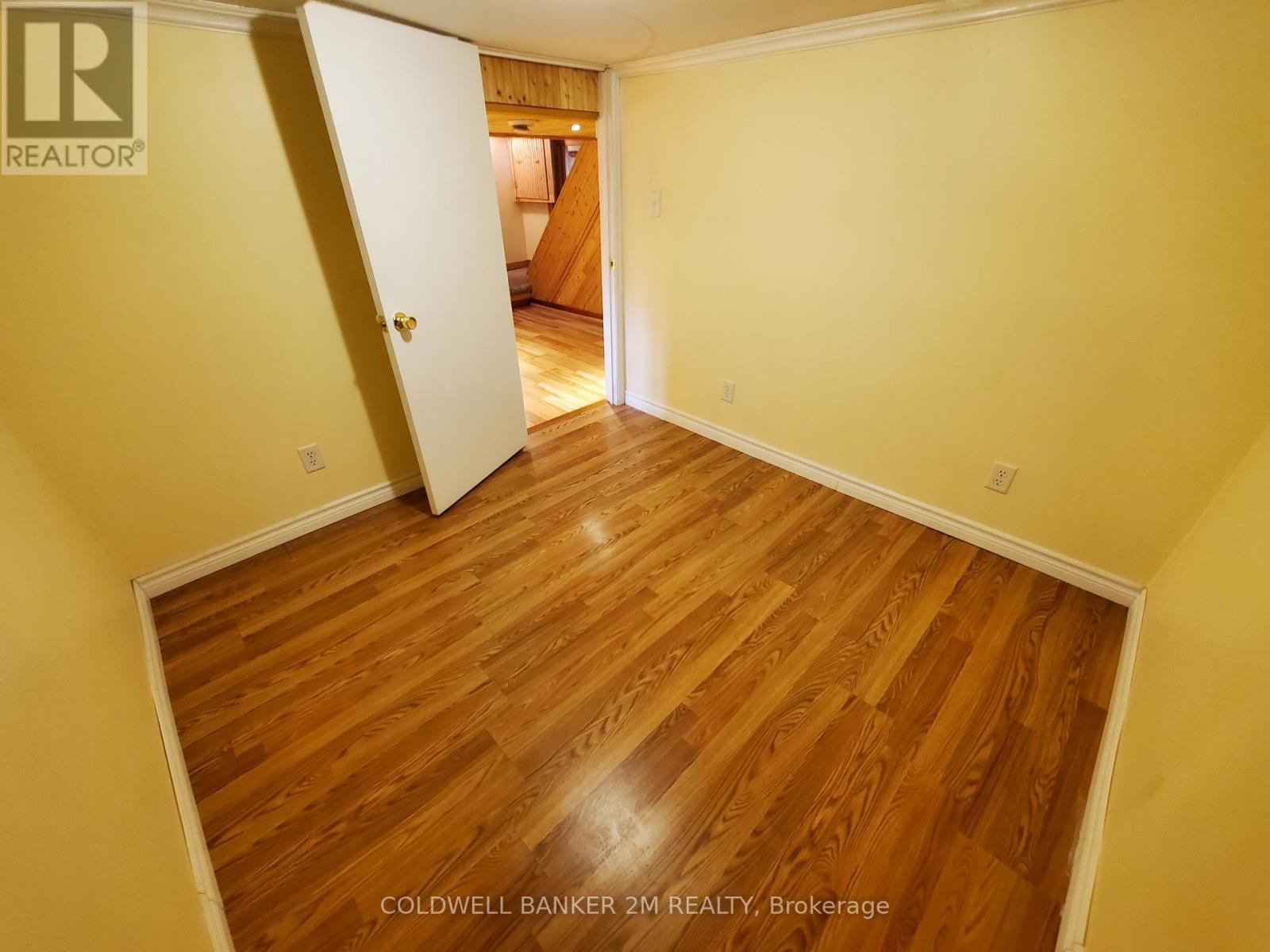 Karla Knows Quinte!
Karla Knows Quinte!300 Haig Street Oshawa, Ontario L1G 5N8
$2,500 Monthly
Full House For Lease! Fully Detached, A Fenced Private Yard And Parking For 2 Vehicles! Freshly Painted, 2 Bedrooms, 1.5 Bathrooms. Spacious Kitchen With A Walk-Out To A Covered Back Porch Leading To A Large Backyard. Laminate Flooring + Pot Lights Through Out. Main Floor Primary Bedroom w/2 PC Ensuite, Finished Basement Includes Rec Room + Home Office Space That Can Be Used As A 3rd Bedroom. Separate Lower Level Laundry Room. Located Close To All Amenities, All Within Walking Distance To Costco, Nofrills, Fit 4 Less, YMCA, Dollarama, LCBO, The Beer Store, Restaurants, Banking, Public Transportation, Parks, Walking/Biking Trails, Schools, Hospital + Much More. Move In Ready! Tenant Is Responsible For Lease, All Utilities + Tenant Insurance. (id:47564)
Property Details
| MLS® Number | E12156549 |
| Property Type | Single Family |
| Community Name | O'Neill |
| Amenities Near By | Hospital, Park, Public Transit, Schools |
| Community Features | Community Centre |
| Parking Space Total | 2 |
| Structure | Porch |
Building
| Bathroom Total | 2 |
| Bedrooms Above Ground | 2 |
| Bedrooms Total | 2 |
| Appliances | Water Heater - Tankless, Dryer, Stove, Washer, Refrigerator |
| Basement Development | Finished |
| Basement Type | N/a (finished) |
| Construction Style Attachment | Detached |
| Cooling Type | Central Air Conditioning |
| Exterior Finish | Vinyl Siding |
| Flooring Type | Ceramic, Laminate |
| Foundation Type | Block |
| Half Bath Total | 1 |
| Heating Fuel | Natural Gas |
| Heating Type | Forced Air |
| Stories Total | 2 |
| Type | House |
| Utility Water | Municipal Water |
Parking
| No Garage |
Land
| Acreage | No |
| Fence Type | Fenced Yard |
| Land Amenities | Hospital, Park, Public Transit, Schools |
| Sewer | Sanitary Sewer |
| Size Depth | 91 Ft ,3 In |
| Size Frontage | 47 Ft ,2 In |
| Size Irregular | 47.19 X 91.27 Ft ; Lot 47.19 X 91.27 X 30.03 X 79.91 |
| Size Total Text | 47.19 X 91.27 Ft ; Lot 47.19 X 91.27 X 30.03 X 79.91|under 1/2 Acre |
Rooms
| Level | Type | Length | Width | Dimensions |
|---|---|---|---|---|
| Second Level | Bedroom 2 | 4.93 m | 2.39 m | 4.93 m x 2.39 m |
| Basement | Office | 2.52 m | 2.63 m | 2.52 m x 2.63 m |
| Basement | Recreational, Games Room | 2.66 m | 2.66 m | 2.66 m x 2.66 m |
| Main Level | Kitchen | 4.09 m | 2.36 m | 4.09 m x 2.36 m |
| Main Level | Living Room | 4.27 m | 2.77 m | 4.27 m x 2.77 m |
| Main Level | Primary Bedroom | 2.94 m | 2.56 m | 2.94 m x 2.56 m |
Utilities
| Cable | Available |
| Sewer | Installed |
https://www.realtor.ca/real-estate/28330371/300-haig-street-oshawa-oneill-oneill

Salesperson
(905) 576-5200

231 Simcoe Street North
Oshawa, Ontario L1G 4T1
(905) 576-5200
(905) 576-5201
www.2mrealty.ca/
Contact Us
Contact us for more information


















