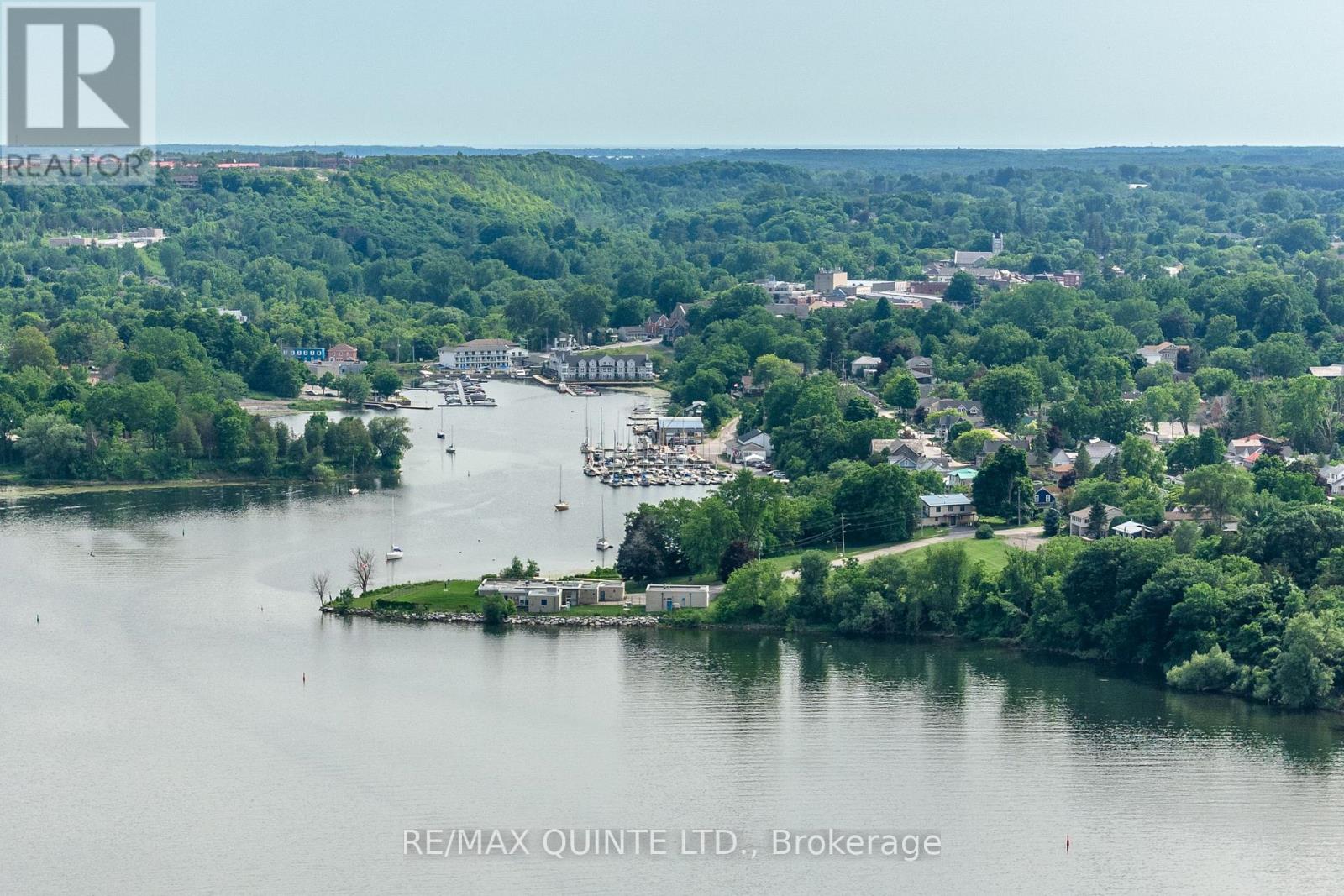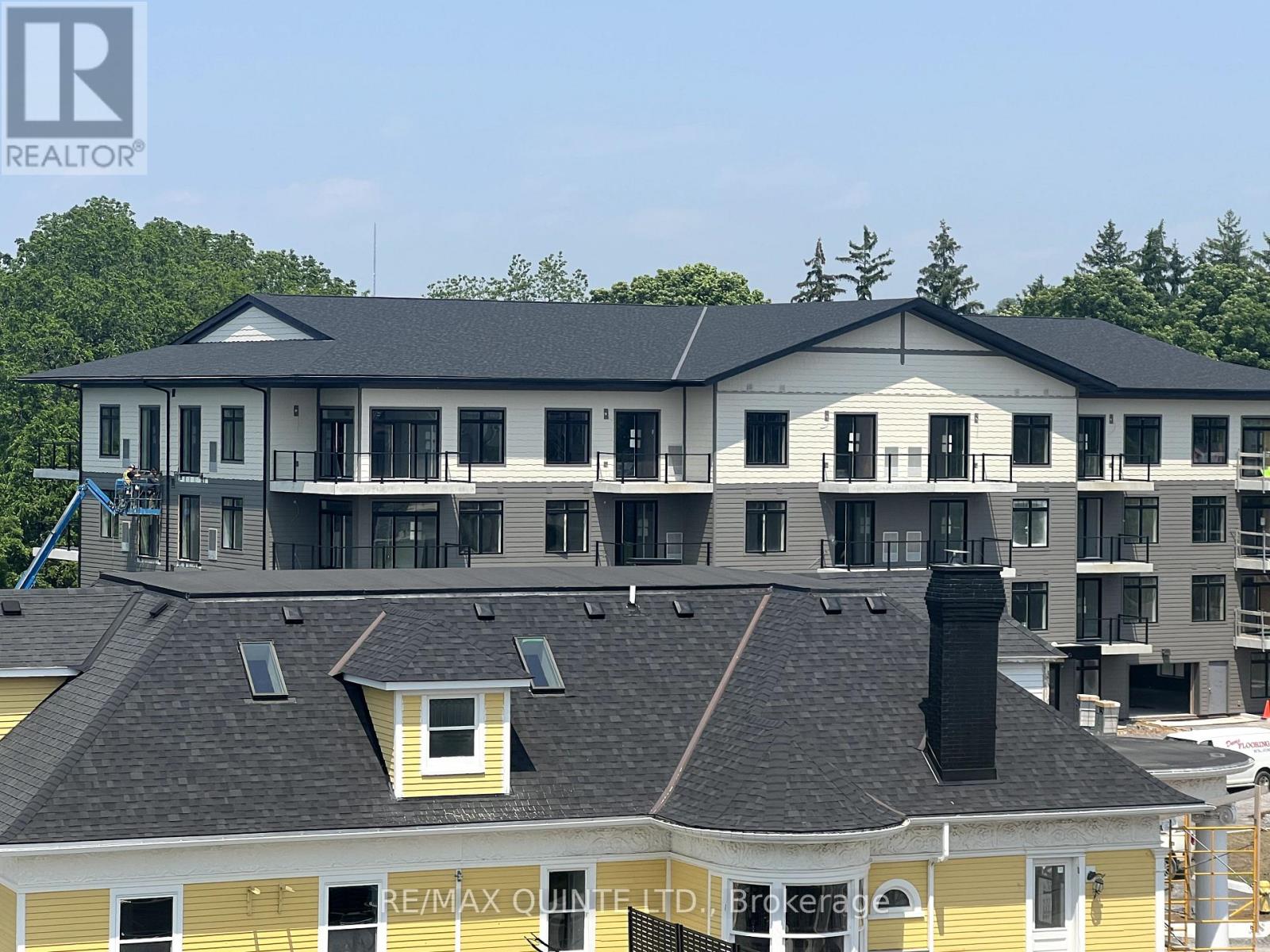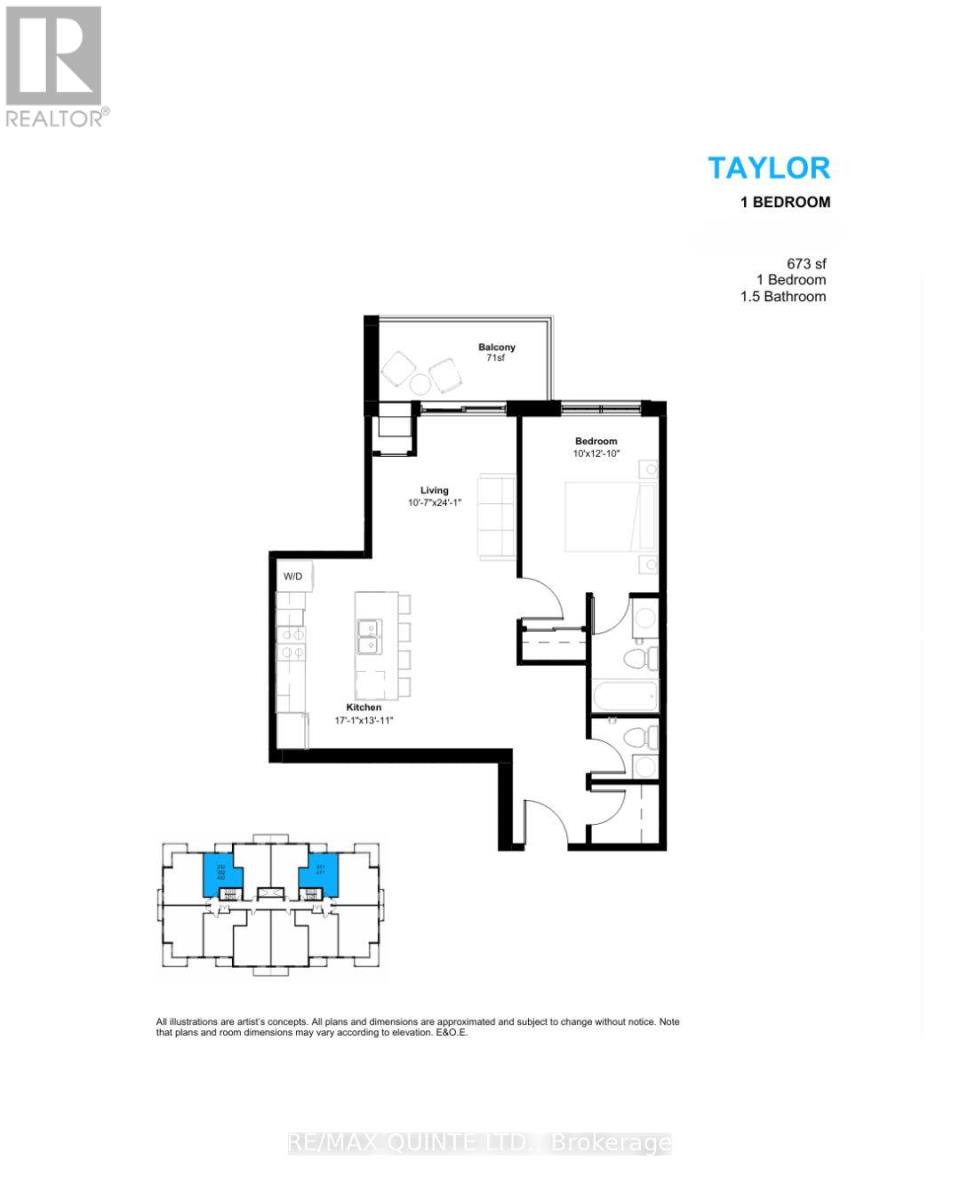1 Bedroom
2 Bathroom
600 - 699 ft2
Central Air Conditioning, Air Exchanger
Forced Air
Waterfront
$525,760
Arrive by boat for a visit and you will never want to leave. Enjoy Picton's newest Waterfront development by PORT PICTON HOMES. With a brand new boardwalk and oodles of new boat slips, you will soon be able to step off your boat and meander through the soon-to-be completed Claramount Club. Imagine a state-of-the-art fitness centre for your morning workout, followed by a quick swim, spa treatment and fresh pastries steps from your unit in the brand new Taylor Building. Your stylish 1-bedroom condo awaits, perfectly positioned along Picton Harbour to enjoy the amazing views north. This beauty offers an efficient 673 sq ft of living space featuring open-concept living and dining area and premium designer finishes. Enjoy an afternoon of sailing or fishing before returning to your private balcony to enjoy an early evening glass of wine and then slip back to Claramount Club for fine dining or wander a few minutes downtown Picton for the many amazing local restaurants like Bocado or Onesta. Does it get any better .... (id:47564)
Property Details
|
MLS® Number
|
X12220292 |
|
Property Type
|
Single Family |
|
Community Name
|
Picton Ward |
|
Amenities Near By
|
Hospital, Marina, Schools |
|
Community Features
|
Pet Restrictions |
|
Features
|
Balcony |
|
Parking Space Total
|
1 |
|
View Type
|
Lake View, View Of Water |
|
Water Front Type
|
Waterfront |
Building
|
Bathroom Total
|
2 |
|
Bedrooms Above Ground
|
1 |
|
Bedrooms Total
|
1 |
|
Age
|
New Building |
|
Amenities
|
Storage - Locker |
|
Cooling Type
|
Central Air Conditioning, Air Exchanger |
|
Exterior Finish
|
Stone |
|
Half Bath Total
|
1 |
|
Heating Fuel
|
Natural Gas |
|
Heating Type
|
Forced Air |
|
Size Interior
|
600 - 699 Ft2 |
|
Type
|
Apartment |
Parking
Land
|
Acreage
|
No |
|
Land Amenities
|
Hospital, Marina, Schools |
|
Surface Water
|
Lake/pond |
|
Zoning Description
|
R3 |
Rooms
| Level |
Type |
Length |
Width |
Dimensions |
|
Main Level |
Kitchen |
5.21 m |
4.24 m |
5.21 m x 4.24 m |
|
Main Level |
Living Room |
3.23 m |
7.34 m |
3.23 m x 7.34 m |
|
Main Level |
Bedroom |
3.05 m |
3.91 m |
3.05 m x 3.91 m |
|
Main Level |
Bathroom |
|
|
Measurements not available |
|
Main Level |
Bathroom |
|
|
Measurements not available |
https://www.realtor.ca/real-estate/28467431/302-12-clara-drive-prince-edward-county-picton-ward-picton-ward
Kim McKinney
Salesperson
(613) 968-0251
 Karla Knows Quinte!
Karla Knows Quinte!









