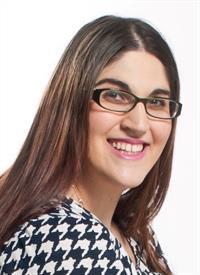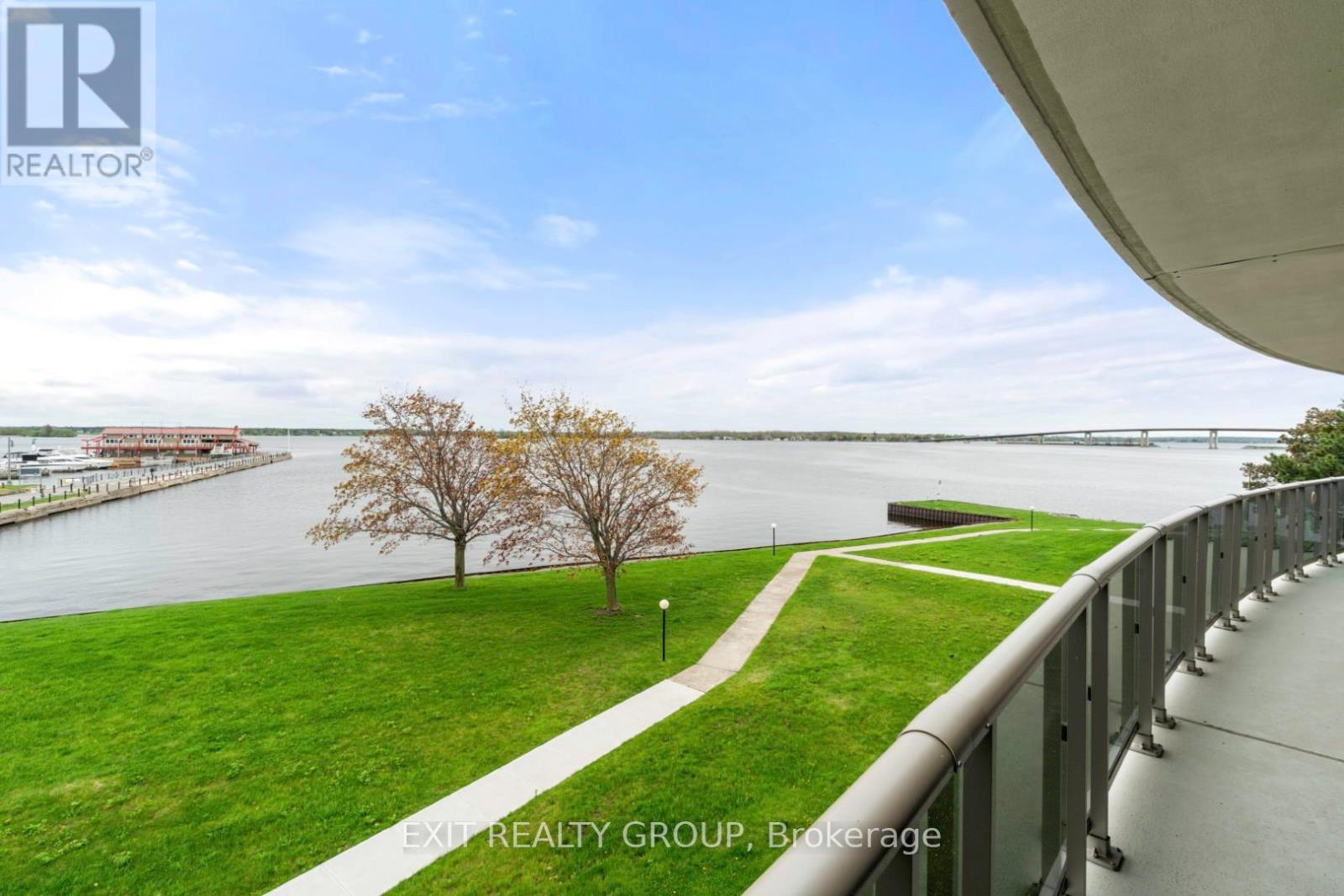 Karla Knows Quinte!
Karla Knows Quinte!302 - 2 South Front Street Belleville, Ontario K8N 5K7
$649,900Maintenance, Common Area Maintenance, Insurance, Water, Parking
$1,097 Monthly
Maintenance, Common Area Maintenance, Insurance, Water, Parking
$1,097 MonthlyWaterfront living at The Anchorage, Belleville's sole high-rise condominium. This unit boasts two spacious bedrooms, two bathrooms, large sitting area, dining room and kitchen with pantry. Enjoy breathtaking views of the picturesque Bay of Quinte, Meyers Pier, and Jane Forrester Park. In-suite laundry, on-site assigned parking space with guest parking, and conveniently located same floor storage lockers enhance your daily routine. The property also features a cozy indoor lounge and a pool with tennis courts for your enjoyment. Feel at ease with on-site security measures. The Anchorage offers effortless access to local restaurants, the scenic Bayshore Trail and Prince Edward County is just over the bay bridge where you will find wineries, restaurants, shopping, beaches, provincial parks and other amenities. Seize this opportunity to experience waterfront living at its finest. (id:47564)
Property Details
| MLS® Number | X12140763 |
| Property Type | Single Family |
| Amenities Near By | Place Of Worship, Public Transit, Hospital |
| Community Features | Pet Restrictions |
| Equipment Type | Water Heater |
| Features | Elevator, Balcony, In Suite Laundry |
| Parking Space Total | 1 |
| Rental Equipment Type | Water Heater |
| Structure | Tennis Court, Patio(s) |
| View Type | View |
| Water Front Type | Waterfront |
Building
| Bathroom Total | 2 |
| Bedrooms Above Ground | 2 |
| Bedrooms Total | 2 |
| Amenities | Security/concierge, Recreation Centre, Sauna, Storage - Locker |
| Appliances | Cooktop, Dishwasher, Dryer, Oven, Washer, Refrigerator |
| Cooling Type | Central Air Conditioning |
| Exterior Finish | Concrete |
| Heating Fuel | Natural Gas |
| Heating Type | Forced Air |
| Size Interior | 1,200 - 1,399 Ft2 |
| Type | Apartment |
Parking
| Attached Garage | |
| Garage |
Land
| Acreage | No |
| Land Amenities | Place Of Worship, Public Transit, Hospital |
| Zoning Description | R7 |
Rooms
| Level | Type | Length | Width | Dimensions |
|---|---|---|---|---|
| Main Level | Foyer | 2.65 m | 3.14 m | 2.65 m x 3.14 m |
| Main Level | Kitchen | 3.11 m | 3.04 m | 3.11 m x 3.04 m |
| Main Level | Dining Room | 4.74 m | 2.9 m | 4.74 m x 2.9 m |
| Main Level | Living Room | 4.91 m | 3.3 m | 4.91 m x 3.3 m |
| Main Level | Primary Bedroom | 4.15 m | 6.17 m | 4.15 m x 6.17 m |
| Main Level | Bedroom 2 | 3.7 m | 5.22 m | 3.7 m x 5.22 m |
| Main Level | Laundry Room | 1.21 m | 0.701 m | 1.21 m x 0.701 m |
| Main Level | Pantry | 1.57 m | 2.6 m | 1.57 m x 2.6 m |
https://www.realtor.ca/real-estate/28295780/302-2-south-front-street-belleville


Contact Us
Contact us for more information
































