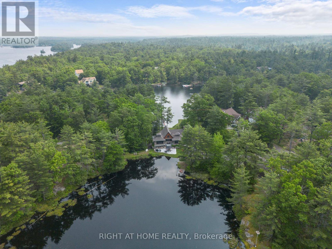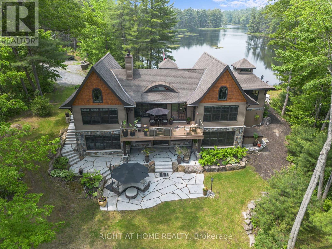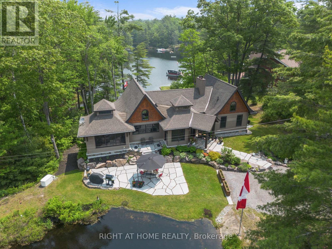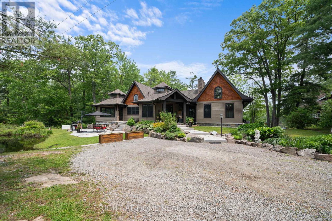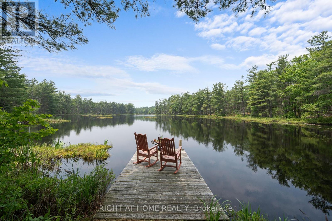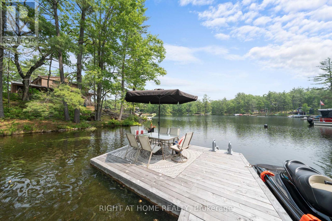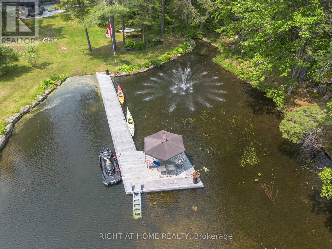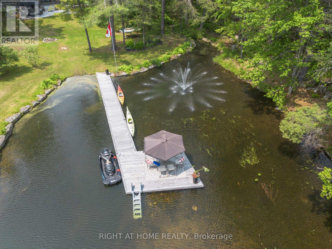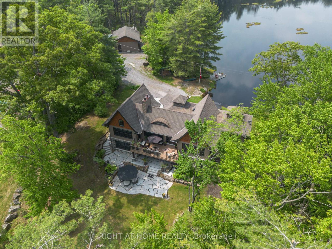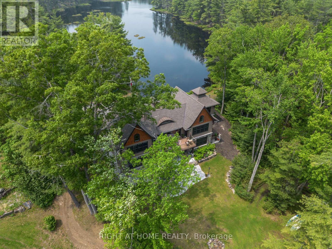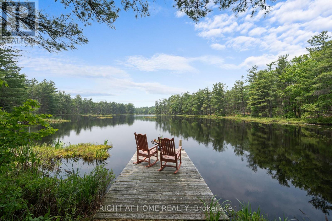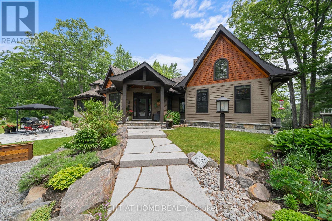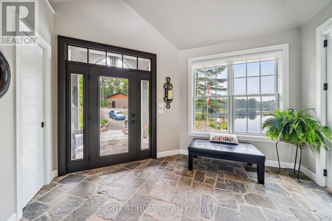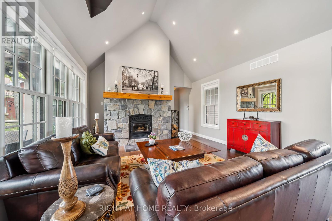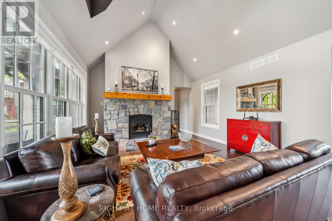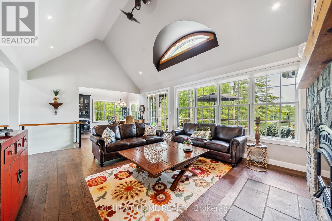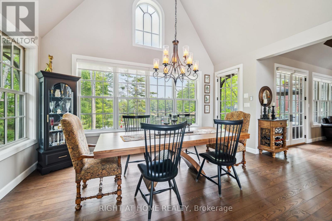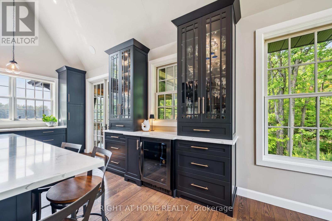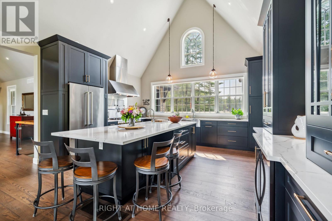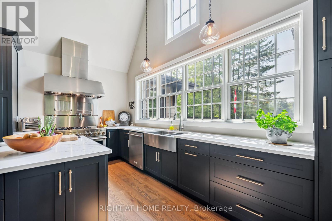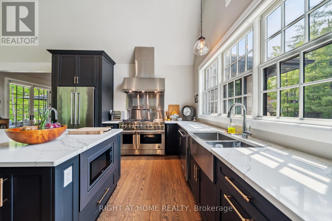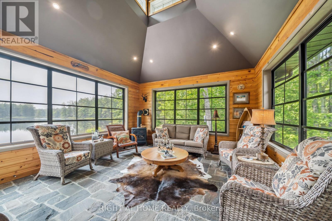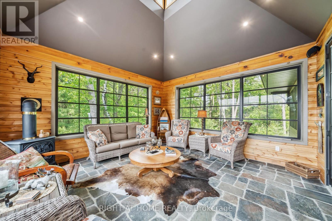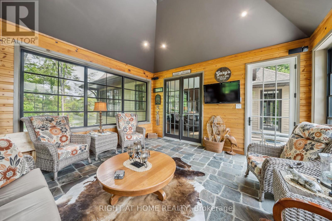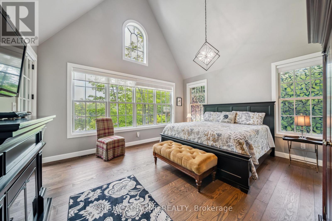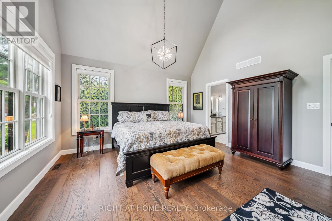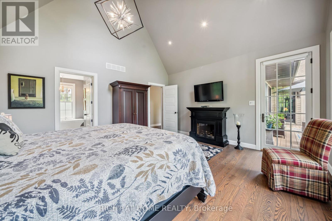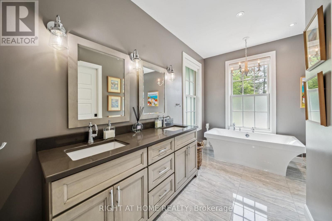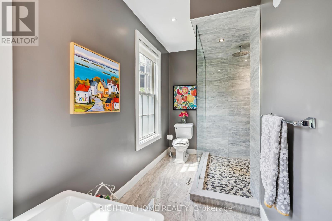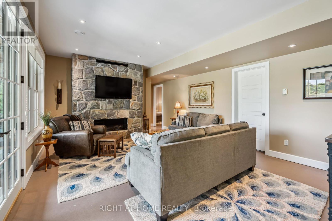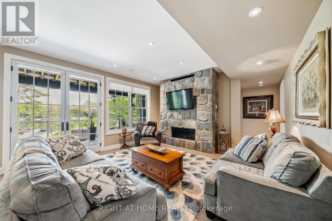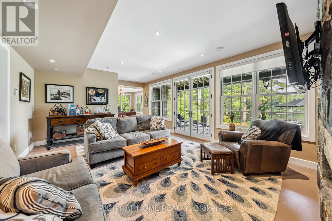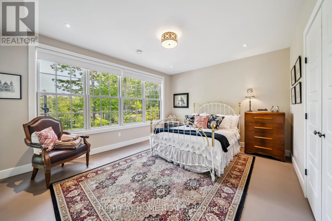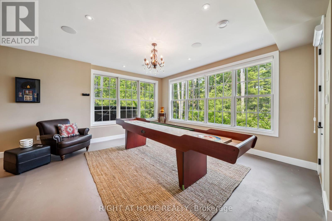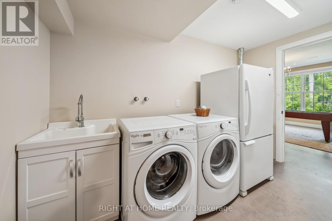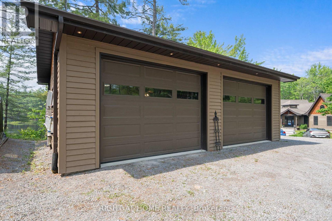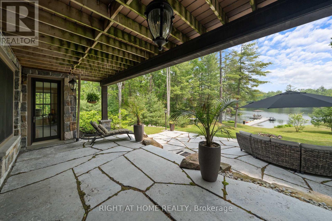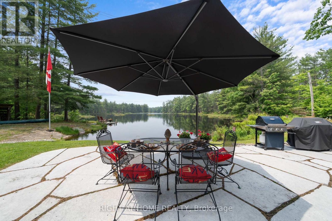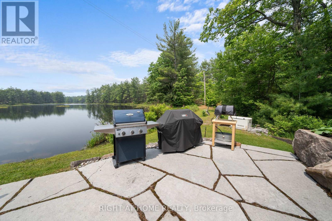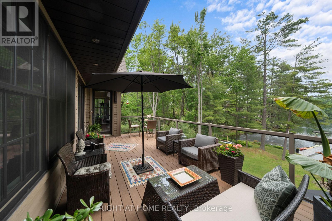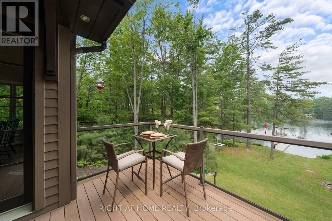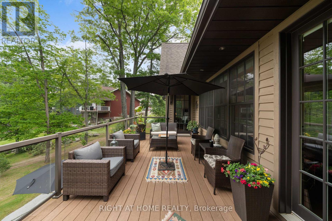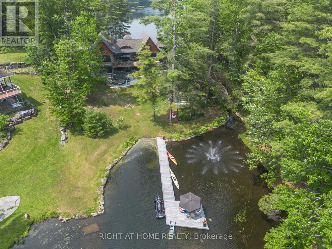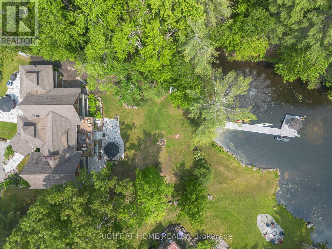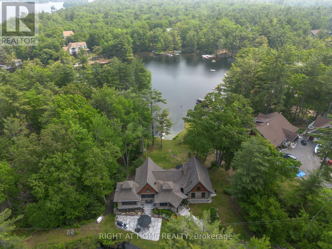 Karla Knows Quinte!
Karla Knows Quinte!302 Fire Route 93a Route Havelock-Belmont-Methuen, Ontario K0L 2H0
$2,950,000
Waterfront double sided sitting on a lush and alluring 21.25 Acres adorns a well appointed quality custom built home in 2014. Architecturally designed to blend into the surroundings. Located on magnificent Kasshabog Lake. Known for Bass, Pickerel and Muskie fishing.238 feet of privately owned waterfront .Water views from almost every room. Year round privately maintained road. Adjacent to acres of Crown Land. Close and easy access to snowmobile and ATV trails.The first thing that greets you from the laneway is a large pond that hosts numerous species of wildlife. Have dinner on the pond side patio at the edge of nature as the turtles sunbath and the sun sets. Listen to the seasonal creek rolling over rocks from the 3 season sunroom or cozy up in the fall by the gas woodstove and watch the ducks get ready to migrate.Take a walk and explore the trail along the side of pond. Walk through the trail to a second smaller pond on the property. The modern kitchen is filled with light and will inspire the chef in you. Check out the Oven! Designed for entertaining, the kitchen is the heart of the house. Walk out to stone patio on the lakeside and enjoy all the recreational activities the lake has to offer. Thoughtfully landscaped property with established perennial gardens.2 lower level bedrooms with living area and bathroom ensuring privacy for guests or family members. Main floor primary and ensuite ensure privacy and separation. Very astonishing to get this much acreage 21.25 Acres and waterfront on both sides truly a diamond. .Best of two worlds with the lakeside for fun and recreation and the pond side for relaxing and enjoying nature. Generac, Water Filtration System, Floor Warming in lower level and main floor entry, Heated Floor in primary ensuite,768 square foot garage with wood stove, Forest Management Plan,2 ponds on the property. Walk in Cold cellar ,Drilled well, Lots of parking for family and guests. 35 minutes to Lovely Lakefield. Beautiful Area (id:47564)
Property Details
| MLS® Number | X12208624 |
| Property Type | Single Family |
| Community Name | Havelock-Belmont-Methuen |
| Easement | Unknown |
| Features | Irregular Lot Size, Lighting, Carpet Free |
| Parking Space Total | 12 |
| Structure | Deck, Patio(s), Porch, Dock |
| View Type | Lake View, Direct Water View |
| Water Front Type | Waterfront |
Building
| Bathroom Total | 3 |
| Bedrooms Above Ground | 3 |
| Bedrooms Total | 3 |
| Age | 6 To 15 Years |
| Amenities | Fireplace(s) |
| Appliances | Hot Tub, Garage Door Opener Remote(s), Dishwasher, Dryer, Freezer, Stove, Washer, Wine Fridge, Refrigerator |
| Architectural Style | Raised Bungalow |
| Basement Development | Finished |
| Basement Features | Walk Out |
| Basement Type | Full (finished) |
| Construction Style Attachment | Detached |
| Cooling Type | Central Air Conditioning |
| Exterior Finish | Stone, Wood |
| Fireplace Present | Yes |
| Fireplace Total | 4 |
| Fireplace Type | Woodstove |
| Flooring Type | Hardwood |
| Foundation Type | Poured Concrete |
| Half Bath Total | 1 |
| Heating Fuel | Propane |
| Heating Type | Forced Air |
| Stories Total | 1 |
| Size Interior | 2,500 - 3,000 Ft2 |
| Type | House |
| Utility Power | Generator |
Parking
| Detached Garage | |
| Garage |
Land
| Access Type | Public Road, Year-round Access, Private Docking |
| Acreage | Yes |
| Landscape Features | Landscaped |
| Sewer | Septic System |
| Size Depth | 21 Ft ,3 In |
| Size Frontage | 238 Ft |
| Size Irregular | 238 X 21.3 Ft ; 21.25 Acres |
| Size Total Text | 238 X 21.3 Ft ; 21.25 Acres|10 - 24.99 Acres |
| Surface Water | Pond Or Stream |
Rooms
| Level | Type | Length | Width | Dimensions |
|---|---|---|---|---|
| Lower Level | Bedroom 3 | 3.76 m | 4.68 m | 3.76 m x 4.68 m |
| Lower Level | Laundry Room | 3.61 m | 2.19 m | 3.61 m x 2.19 m |
| Lower Level | Family Room | 4.5 m | 5.46 m | 4.5 m x 5.46 m |
| Lower Level | Games Room | 4.73 m | 4.89 m | 4.73 m x 4.89 m |
| Lower Level | Exercise Room | 3.84 m | 2.46 m | 3.84 m x 2.46 m |
| Lower Level | Bedroom 2 | 4.76 m | 4.89 m | 4.76 m x 4.89 m |
| Main Level | Foyer | 4.7 m | 2.94 m | 4.7 m x 2.94 m |
| Main Level | Great Room | 4.74 m | 7.28 m | 4.74 m x 7.28 m |
| Main Level | Dining Room | 4.9 m | 8.64 m | 4.9 m x 8.64 m |
| Main Level | Kitchen | 4.9 m | 8.64 m | 4.9 m x 8.64 m |
| Main Level | Sunroom | 4.57 m | 4.71 m | 4.57 m x 4.71 m |
| Main Level | Primary Bedroom | 4.73 m | 4.86 m | 4.73 m x 4.86 m |

Broker
(905) 259-0928
(877) 685-7888
www.jrhomes.ca/
www.facebook.com/jodiramsdenbroker
twitter.com/jodi_ramsden
www.linkedin.com/pub/jodi-ramsden/3a/78b/7aa

242 King Street E Unit 1a
Oshawa, Ontario L1H 1C7
(905) 665-2500
(905) 665-3167
www.rightathomerealty.com/

1396 Don Mills Rd Unit B-121
Toronto, Ontario M3B 0A7
(416) 391-3232
(416) 391-0319
www.rightathomerealty.com/
Contact Us
Contact us for more information


