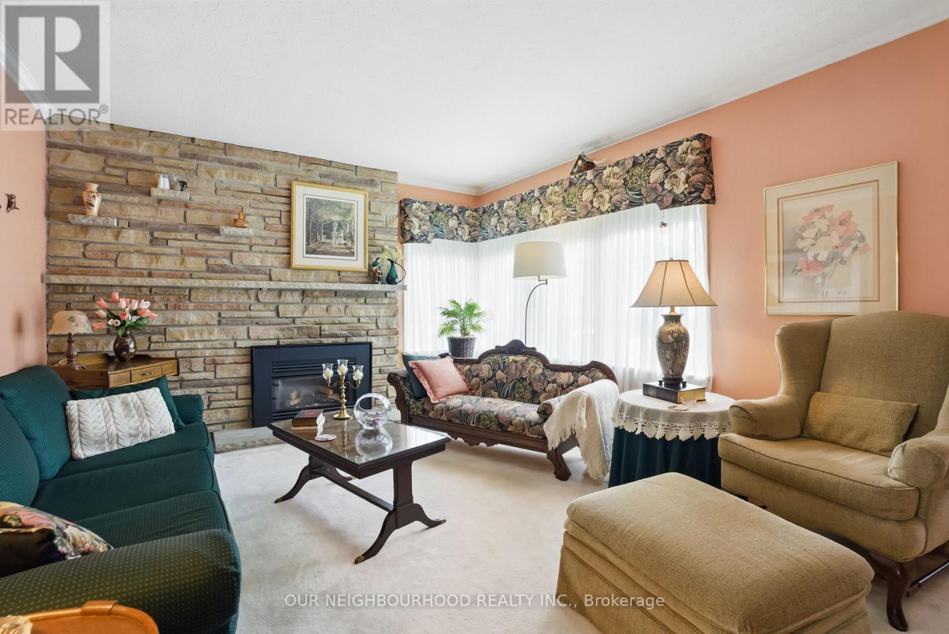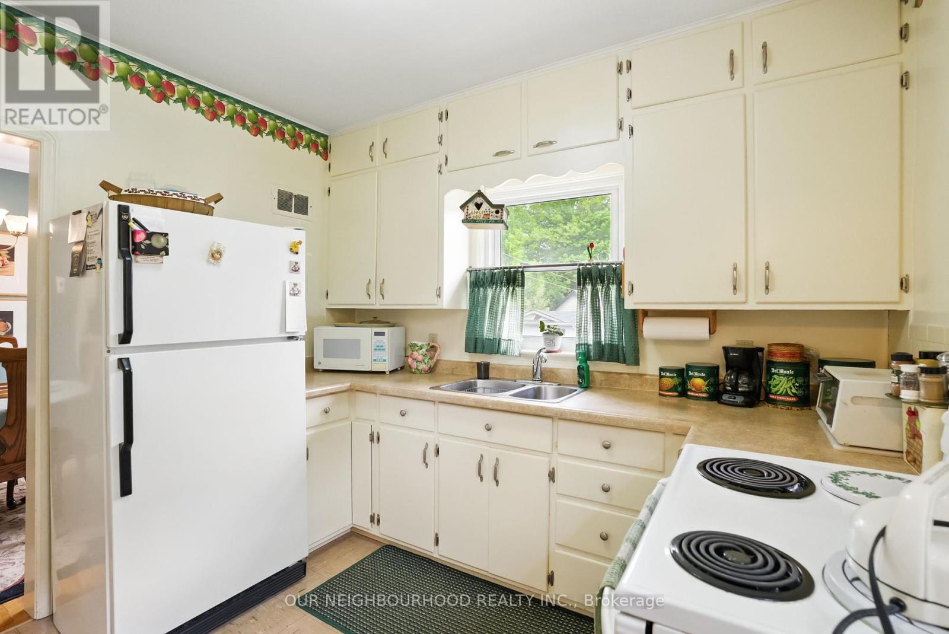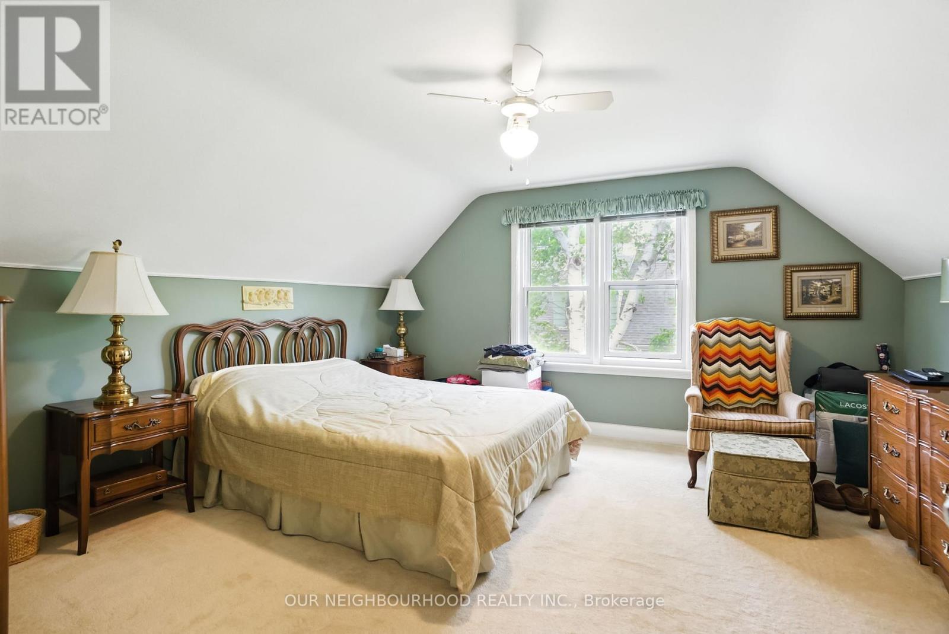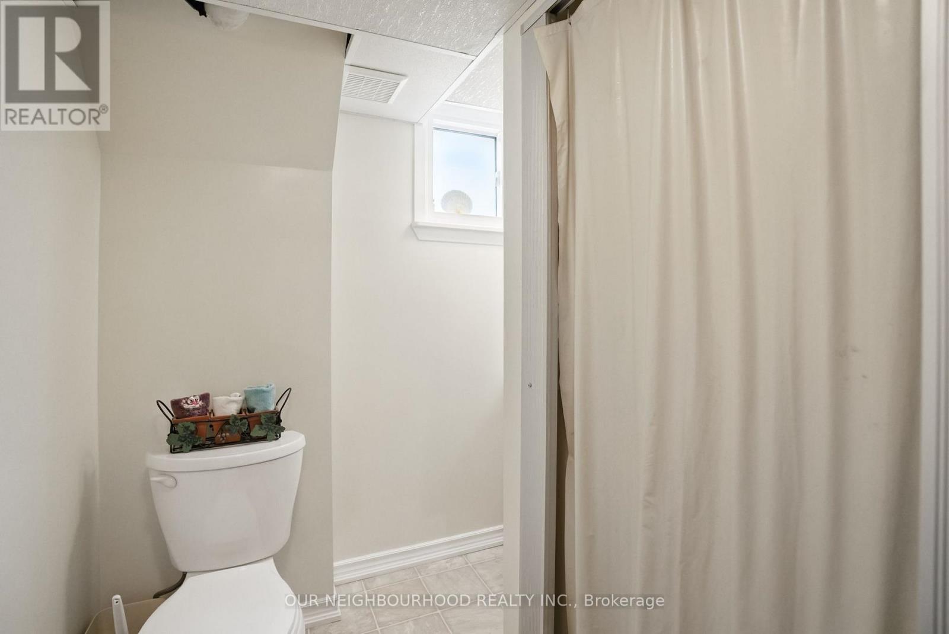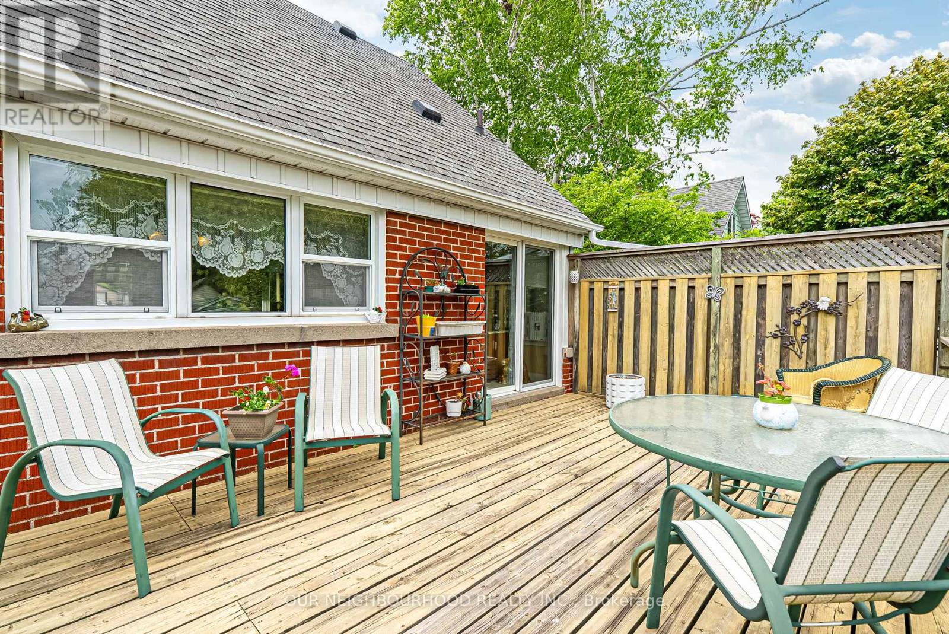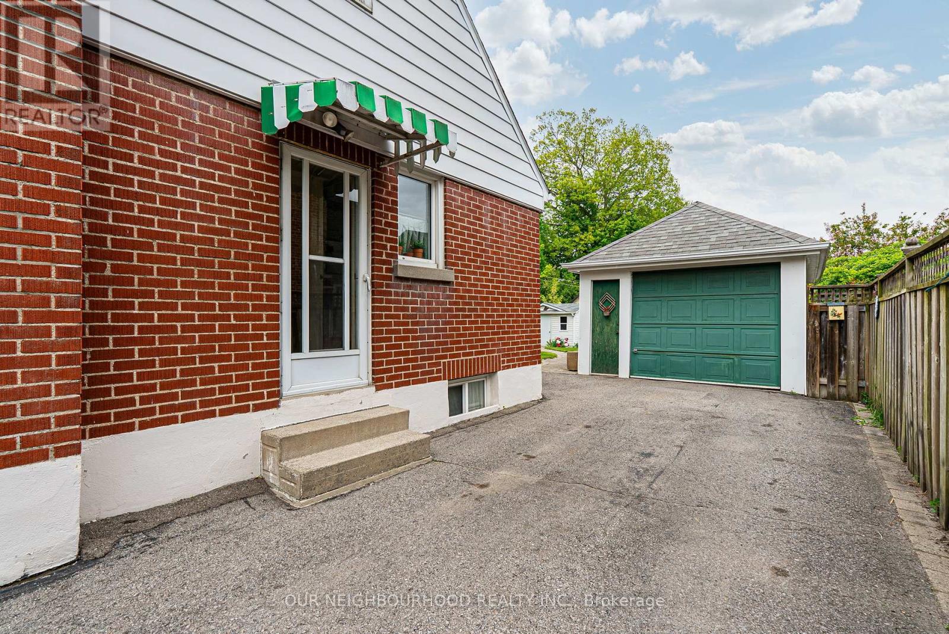 Karla Knows Quinte!
Karla Knows Quinte!303 Byron Street N Whitby, Ontario L1N 4N4
$799,900
Welcome to this delightful 1.5-storey home nestled in one of Whitby's most charming and established neighbourhoods. Perfectly suited for first-time home buyers or those looking to downsize without sacrificing comfort, this inviting property offers the perfect blend of character, space, and functionality. Step inside to find a warm and welcoming layout, featuring four spacious bedrooms, ideal for families, guests, or a home office setup. The main floor boasts bright living spaces with cozy charm, while the upper level provides added privacy with additional bedrooms and storage. Outside, enjoy a peaceful backyard retreat ideal for gardening, relaxing, or hosting family barbecues. Close to parks, schools, transit, and all the amenities that make Whitby living so desirable, this is a wonderful opportunity to get into the market or simplify your lifestyle in a home full of heart. (id:47564)
Open House
This property has open houses!
2:00 pm
Ends at:4:00 pm
Property Details
| MLS® Number | E12168663 |
| Property Type | Single Family |
| Community Name | Downtown Whitby |
| Parking Space Total | 4 |
Building
| Bathroom Total | 2 |
| Bedrooms Above Ground | 4 |
| Bedrooms Total | 4 |
| Appliances | Water Heater |
| Basement Development | Partially Finished |
| Basement Type | N/a (partially Finished) |
| Construction Style Attachment | Detached |
| Cooling Type | Central Air Conditioning |
| Exterior Finish | Brick, Vinyl Siding |
| Fireplace Present | Yes |
| Foundation Type | Poured Concrete |
| Heating Fuel | Natural Gas |
| Heating Type | Forced Air |
| Stories Total | 2 |
| Size Interior | 1,100 - 1,500 Ft2 |
| Type | House |
| Utility Water | Municipal Water |
Parking
| Detached Garage | |
| Garage |
Land
| Acreage | No |
| Sewer | Sanitary Sewer |
| Size Depth | 113 Ft ,3 In |
| Size Frontage | 50 Ft ,7 In |
| Size Irregular | 50.6 X 113.3 Ft |
| Size Total Text | 50.6 X 113.3 Ft |
Rooms
| Level | Type | Length | Width | Dimensions |
|---|---|---|---|---|
| Second Level | Bedroom 3 | 4.24 m | 3.94 m | 4.24 m x 3.94 m |
| Second Level | Bedroom 4 | 3.73 m | 2.11 m | 3.73 m x 2.11 m |
| Basement | Recreational, Games Room | 5.36 m | 2.46 m | 5.36 m x 2.46 m |
| Basement | Laundry Room | 3 m | 1.45 m | 3 m x 1.45 m |
| Ground Level | Kitchen | 2.97 m | 2.62 m | 2.97 m x 2.62 m |
| Ground Level | Dining Room | 3.63 m | 2.59 m | 3.63 m x 2.59 m |
| Ground Level | Living Room | 5.59 m | 3.76 m | 5.59 m x 3.76 m |
| Ground Level | Primary Bedroom | 3.61 m | 2.74 m | 3.61 m x 2.74 m |
| Ground Level | Bedroom 2 | 2.77 m | 2.62 m | 2.77 m x 2.62 m |

286 King Street W Unit 101
Oshawa, Ontario L1J 2J9
(905) 723-5353
(905) 723-5357
Salesperson
(905) 723-5353

286 King Street W Unit 101
Oshawa, Ontario L1J 2J9
(905) 723-5353
(905) 723-5357
Contact Us
Contact us for more information





