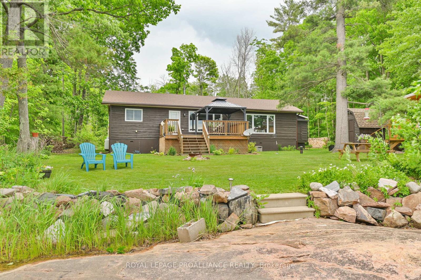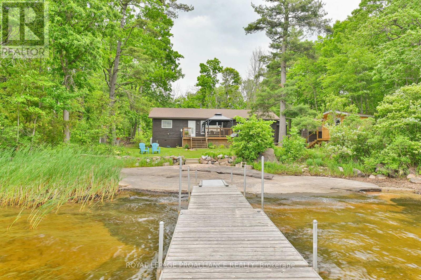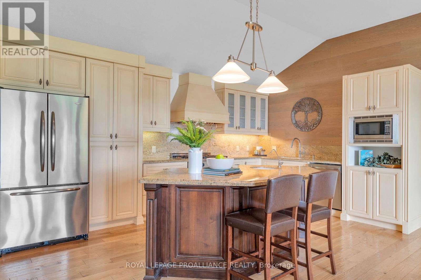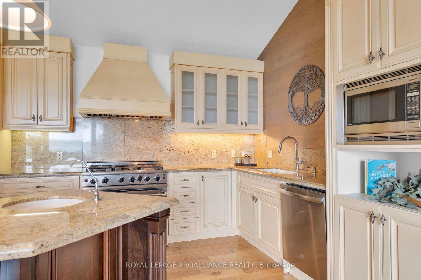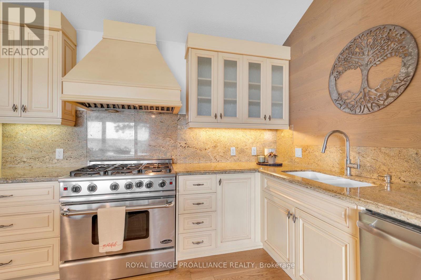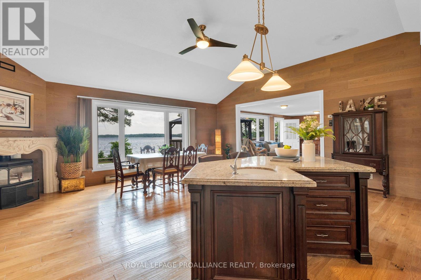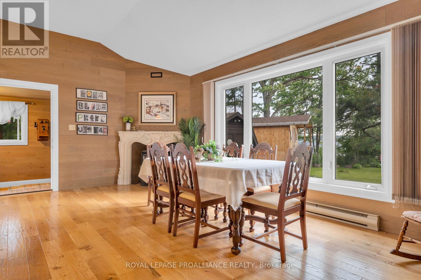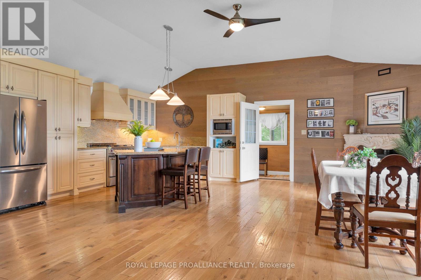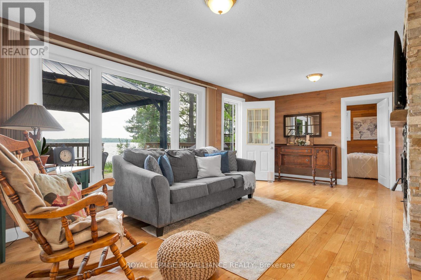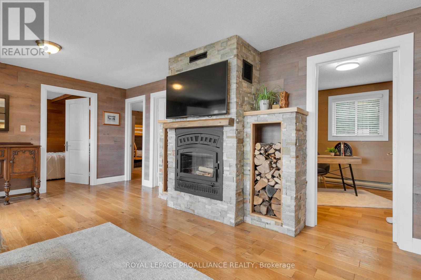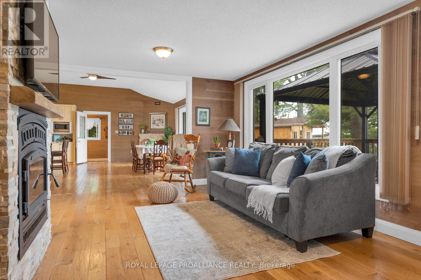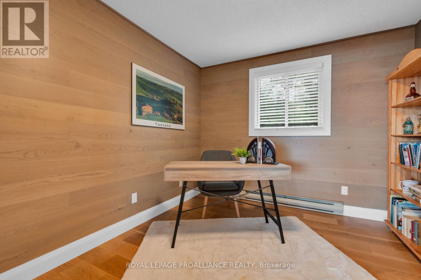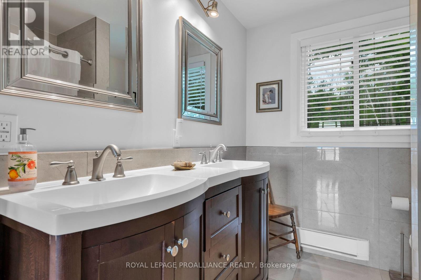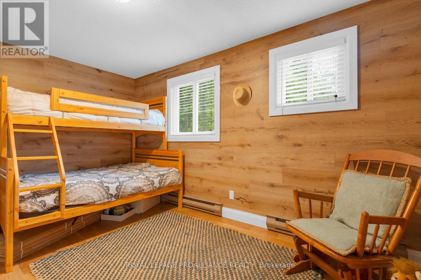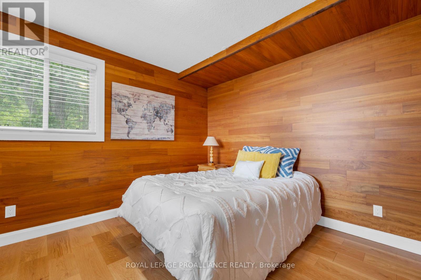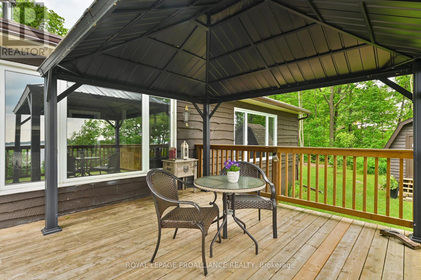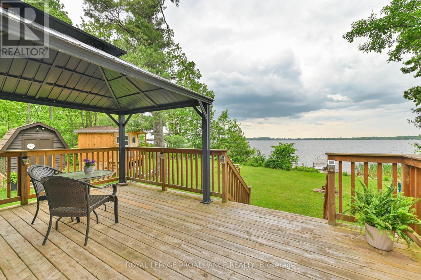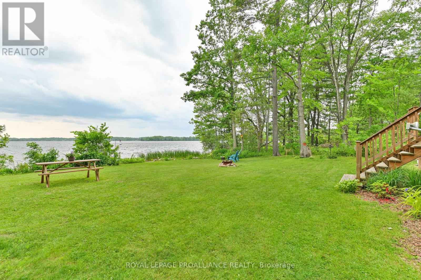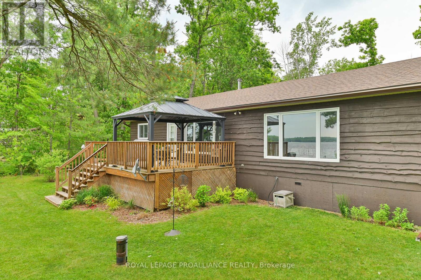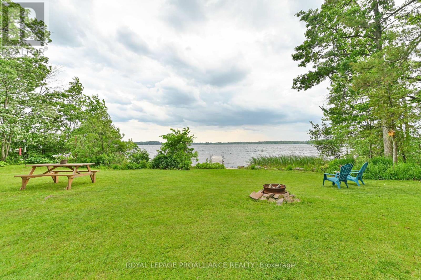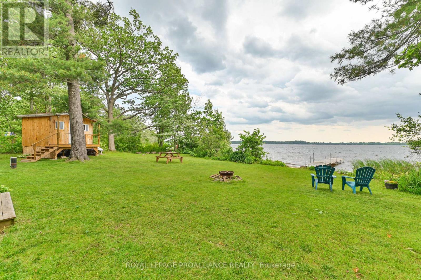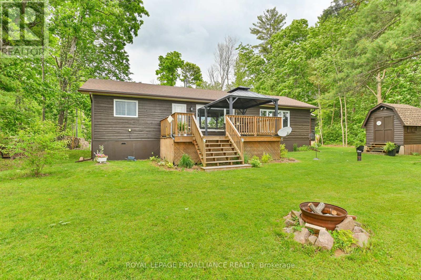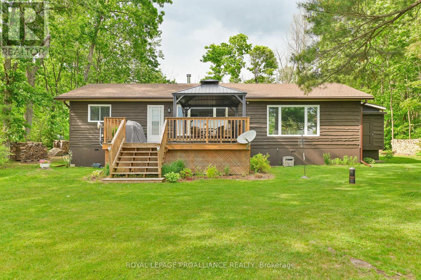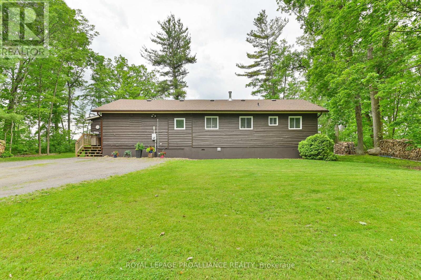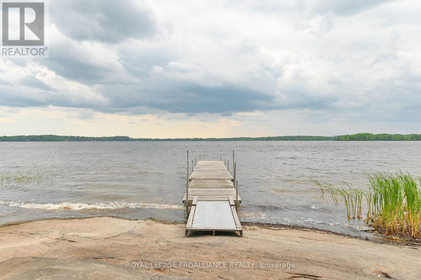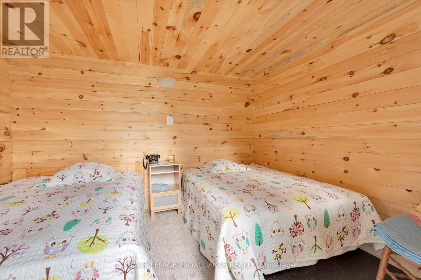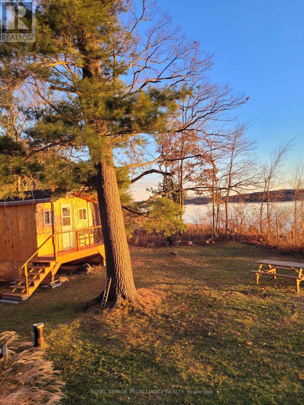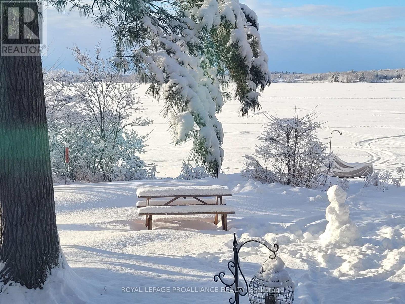 Karla Knows Quinte!
Karla Knows Quinte!304 Lakeview Lane Tweed, Ontario K0K 3J0
$715,000
Experience the beauty of lakeside living at 304 Lakeview Lane! Nestled on the peaceful north shore of Stoco Lake, this updated 3-bedroom getaway offers spectacular panoramic views, think million-dollar sunsets and stunning winter vistas right from your home and deck. Inside, a brand-new, modern kitchen with a spacious island becomes the heart of the home, perfect for entertaining or relaxed family meals. The open-concept layout, with abundant natural light and expansive windows, brings the outdoors in while warm wood accents create a cozy, inviting feel. The seller has completed extensive renovations to make this property truly four-season, so you can enjoy the lake in every season whether its summer swims, autumn colors, or cozy winter retreats. Step outside to a lovely flat lot that leads to your private dock at the waters edge. There's plenty of space for guests with an adorable lakeside bunkie, and a generous list of included furnishings means you can settle in and start enjoying lake life right away. New shingles were installed in 2023 for added peace of mind. Just minutes from the village of Tweed and an easy drive from Belleville or the GTA, this turn-key property is ready for summer fun, weekend escapes, or year-round living. (id:47564)
Open House
This property has open houses!
12:30 pm
Ends at:2:00 pm
Property Details
| MLS® Number | X12213429 |
| Property Type | Single Family |
| Amenities Near By | Schools |
| Community Features | Fishing, Community Centre |
| Easement | Unknown |
| Equipment Type | Propane Tank |
| Features | Wooded Area, Level |
| Parking Space Total | 6 |
| Rental Equipment Type | Propane Tank |
| Structure | Shed, Dock |
| View Type | Lake View, View Of Water, Direct Water View |
| Water Front Type | Waterfront |
Building
| Bathroom Total | 1 |
| Bedrooms Above Ground | 3 |
| Bedrooms Total | 3 |
| Age | 31 To 50 Years |
| Amenities | Fireplace(s) |
| Appliances | Water Heater, Dishwasher, Dryer, Microwave, Stove, Washer, Window Coverings, Refrigerator |
| Architectural Style | Bungalow |
| Construction Style Attachment | Detached |
| Exterior Finish | Wood |
| Fireplace Present | Yes |
| Fireplace Total | 2 |
| Foundation Type | Wood/piers |
| Heating Fuel | Electric |
| Heating Type | Baseboard Heaters |
| Stories Total | 1 |
| Size Interior | 1,100 - 1,500 Ft2 |
| Type | House |
| Utility Water | Drilled Well |
Parking
| No Garage |
Land
| Access Type | Year-round Access, Private Docking |
| Acreage | No |
| Land Amenities | Schools |
| Sewer | Septic System |
| Size Depth | 201 Ft ,3 In |
| Size Frontage | 81 Ft |
| Size Irregular | 81 X 201.3 Ft |
| Size Total Text | 81 X 201.3 Ft|under 1/2 Acre |
| Surface Water | Lake/pond |
| Zoning Description | Lsr |
Rooms
| Level | Type | Length | Width | Dimensions |
|---|---|---|---|---|
| Main Level | Foyer | 3.18 m | 1.91 m | 3.18 m x 1.91 m |
| Main Level | Living Room | 3.86 m | 6.1 m | 3.86 m x 6.1 m |
| Main Level | Kitchen | 3.58 m | 6.47 m | 3.58 m x 6.47 m |
| Main Level | Dining Room | 3.44 m | 6.47 m | 3.44 m x 6.47 m |
| Main Level | Bedroom | 3.86 m | 3.26 m | 3.86 m x 3.26 m |
| Main Level | Bedroom | 2.99 m | 4.22 m | 2.99 m x 4.22 m |
| Main Level | Bathroom | 3 m | 2.09 m | 3 m x 2.09 m |
| Main Level | Utility Room | 1.02 m | 1.33 m | 1.02 m x 1.33 m |
| Main Level | Bedroom | 2.99 m | 2.89 m | 2.99 m x 2.89 m |
Utilities
| Electricity | Installed |
https://www.realtor.ca/real-estate/28452654/304-lakeview-lane-tweed
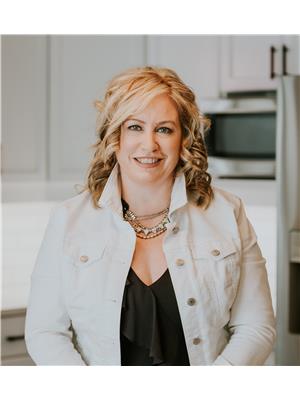
Salesperson
(613) 478-6600

6 Bridge St E Unit B
Tweed, Ontario K0K 3J0
(613) 478-6600
Contact Us
Contact us for more information


