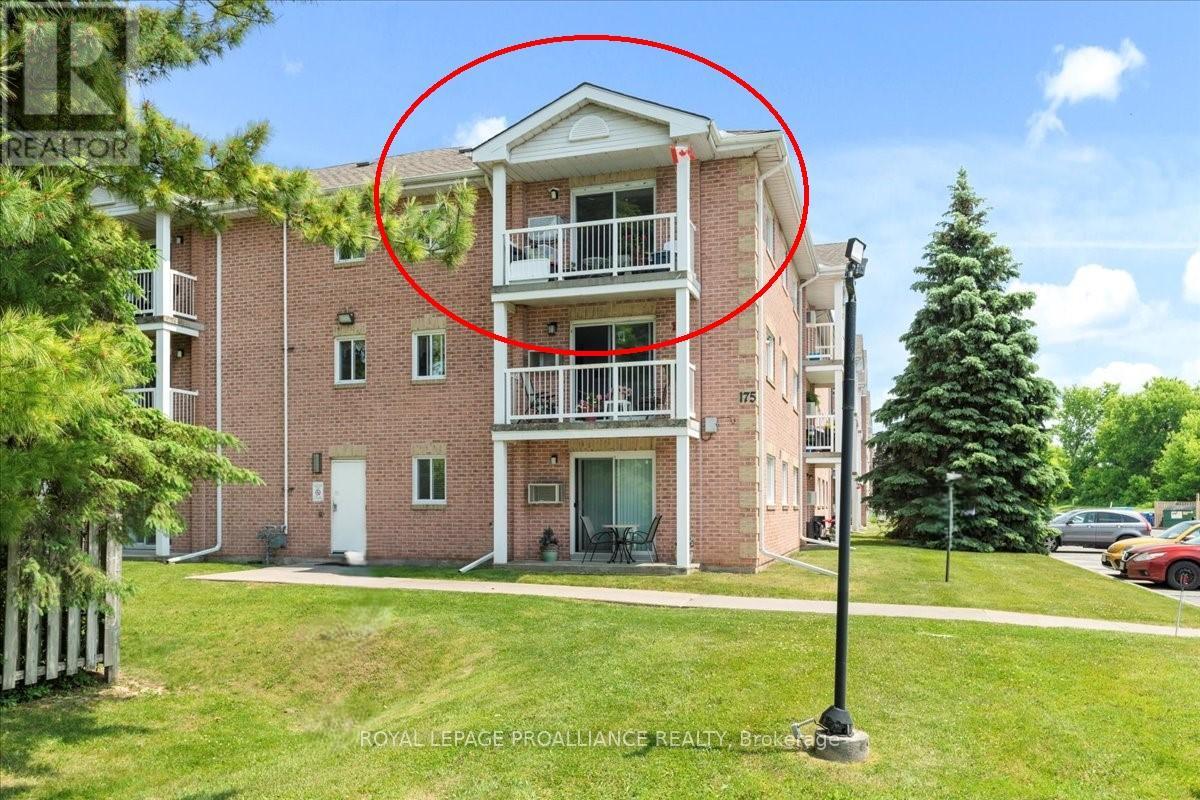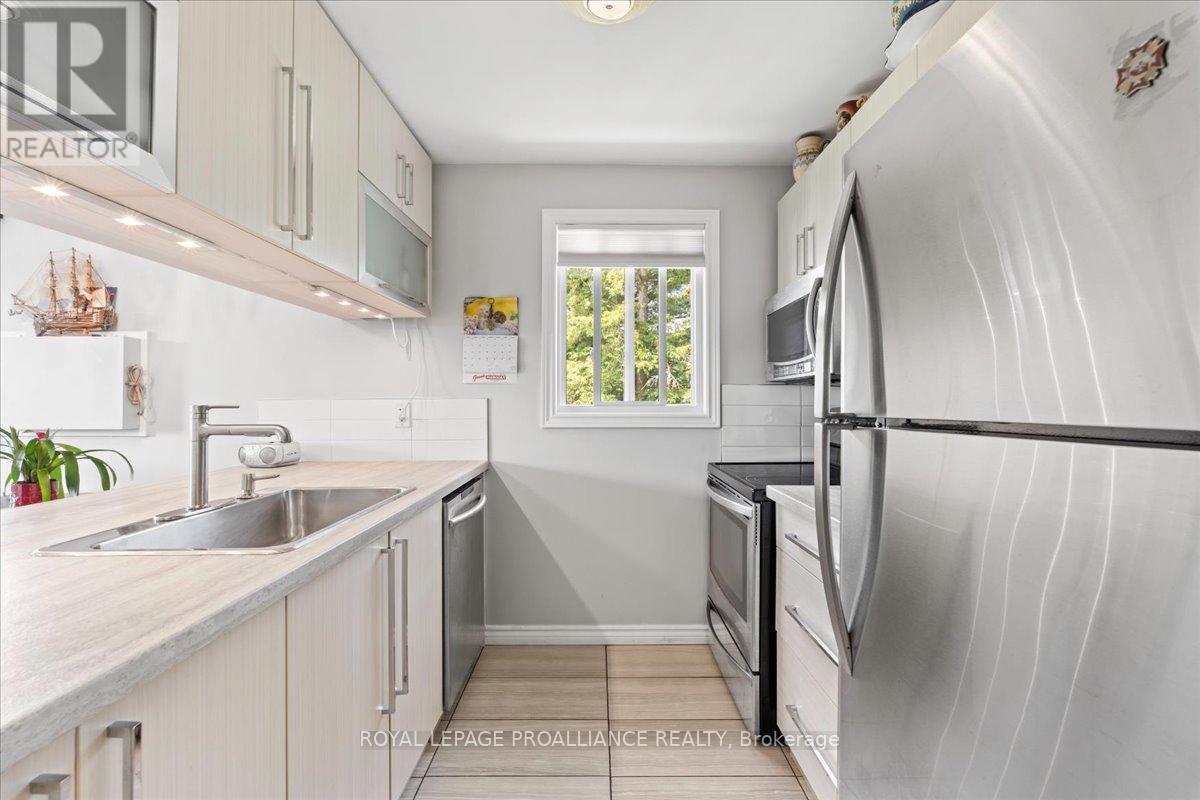 Karla Knows Quinte!
Karla Knows Quinte!307 - 175 Haig Road Belleville, Ontario K8N 5R7
$307,000Maintenance, Common Area Maintenance, Insurance, Water, Parking
$446 Monthly
Maintenance, Common Area Maintenance, Insurance, Water, Parking
$446 MonthlyWelcome to this bright and beautifully updated top-floor condo in Belleville's sought-after east end! This carpet-free 2-bedroom, 1-bathroom apartment offers a stylish and low-maintenance lifestyle with modern finishes throughout. Enjoy the stunning updated kitchen with sleek cabinetry, beautiful countertop, breakfast bar, stainless steel appliances and contemporary touches. The bathroom has been refreshed with a tile tub surround & shower system that feels like having a spa in your own home! The south facing bedrooms have large closets and the in suite laundry room provides space for storage. This unit's southwest-facing balcony is perfect for soaking up afternoon sun and looking out at colourful evening skies, while additional windows fill the space with natural light all day long . Located close to all amenities; shopping, transit, parks, the waterfront trail, the hospital and more, this condo is the perfect blend of comfort and convenience. Ideal for first-time buyers, downsizers, or anyone seeking easy living in a prime location! (id:47564)
Property Details
| MLS® Number | X12218762 |
| Property Type | Single Family |
| Community Name | Belleville Ward |
| Amenities Near By | Hospital, Place Of Worship, Public Transit, Schools |
| Community Features | Pet Restrictions |
| Equipment Type | Water Heater - Electric |
| Features | Elevator, Balcony, Carpet Free |
| Parking Space Total | 1 |
| Rental Equipment Type | Water Heater - Electric |
| View Type | View |
Building
| Bathroom Total | 1 |
| Bedrooms Above Ground | 2 |
| Bedrooms Total | 2 |
| Age | 16 To 30 Years |
| Amenities | Security/concierge |
| Appliances | Water Heater, Dishwasher, Dryer, Microwave, Stove, Washer, Refrigerator |
| Cooling Type | Wall Unit |
| Exterior Finish | Brick |
| Heating Fuel | Electric |
| Heating Type | Baseboard Heaters |
| Size Interior | 700 - 799 Ft2 |
| Type | Apartment |
Parking
| No Garage |
Land
| Acreage | No |
| Land Amenities | Hospital, Place Of Worship, Public Transit, Schools |
| Zoning Description | R3 |
Rooms
| Level | Type | Length | Width | Dimensions |
|---|---|---|---|---|
| Main Level | Living Room | 5.36 m | 3.68 m | 5.36 m x 3.68 m |
| Main Level | Primary Bedroom | 4.54 m | 2.89 m | 4.54 m x 2.89 m |
| Main Level | Bedroom | 3.77 m | 2.59 m | 3.77 m x 2.59 m |
| Main Level | Laundry Room | Measurements not available | ||
| Main Level | Kitchen | 2.46 m | 2.46 m | 2.46 m x 2.46 m |

Broker
(613) 966-6060

357 Front Street
Belleville, Ontario K8N 2Z9
(613) 966-6060
(613) 966-2904
www.discoverroyallepage.ca/


357 Front Street
Belleville, Ontario K8N 2Z9
(613) 966-6060
(613) 966-2904
www.discoverroyallepage.ca/
Contact Us
Contact us for more information





















