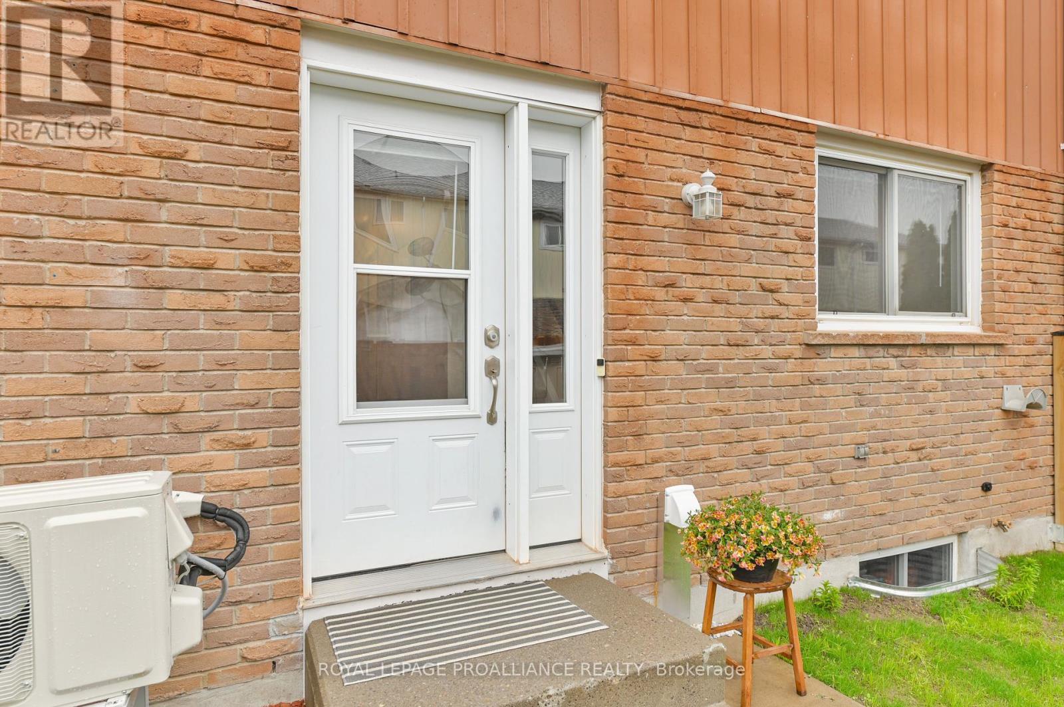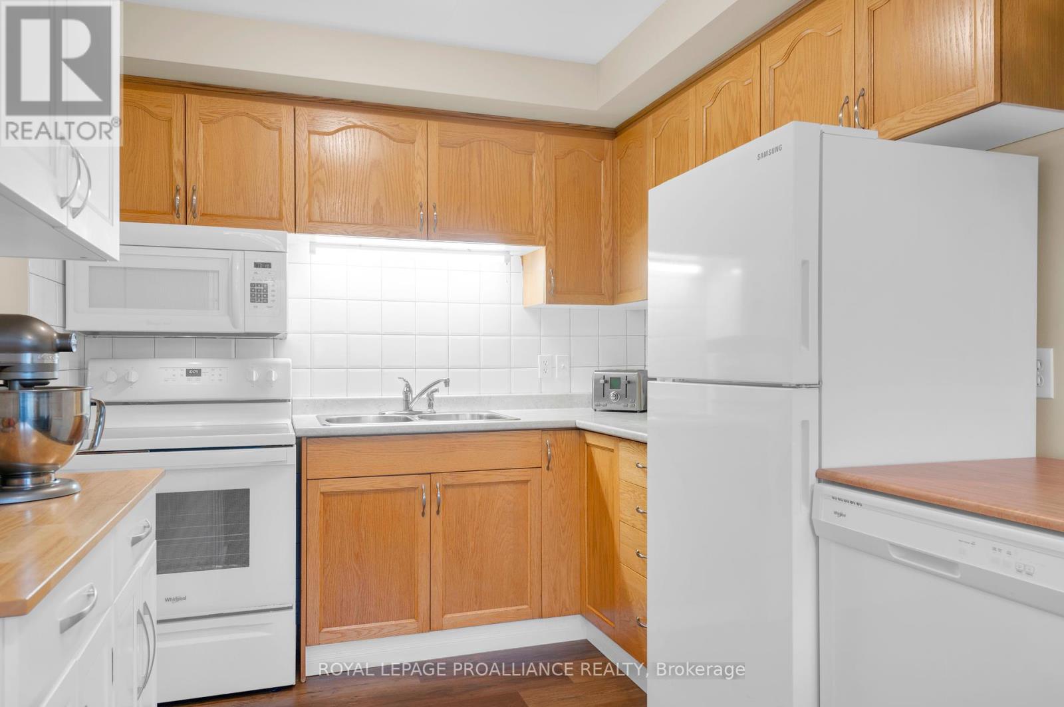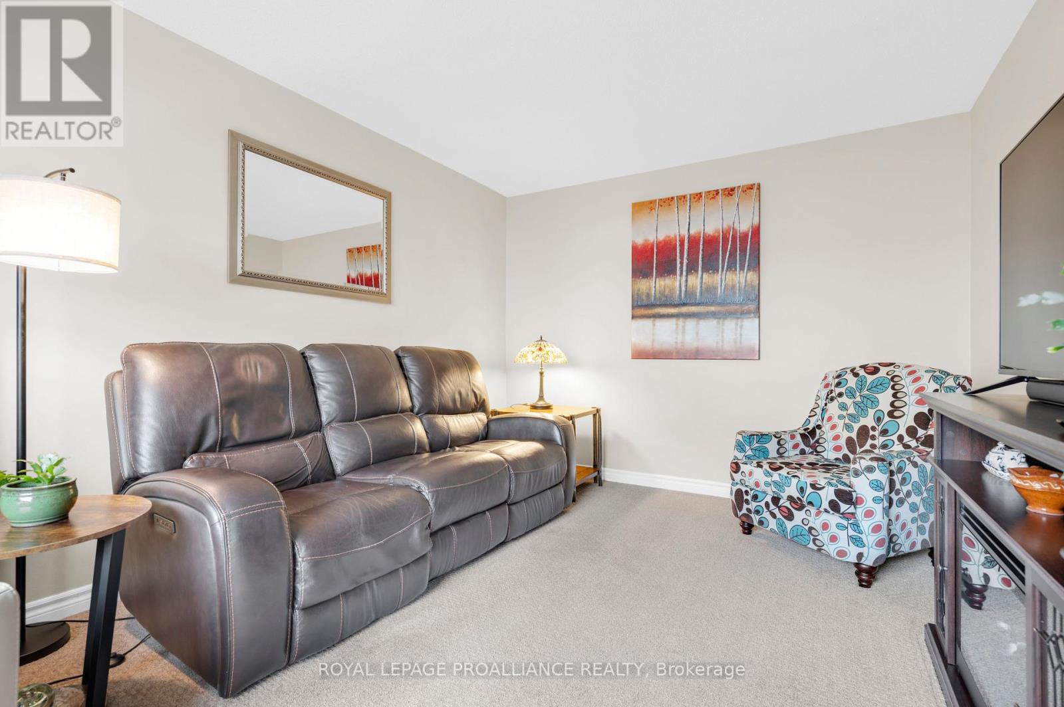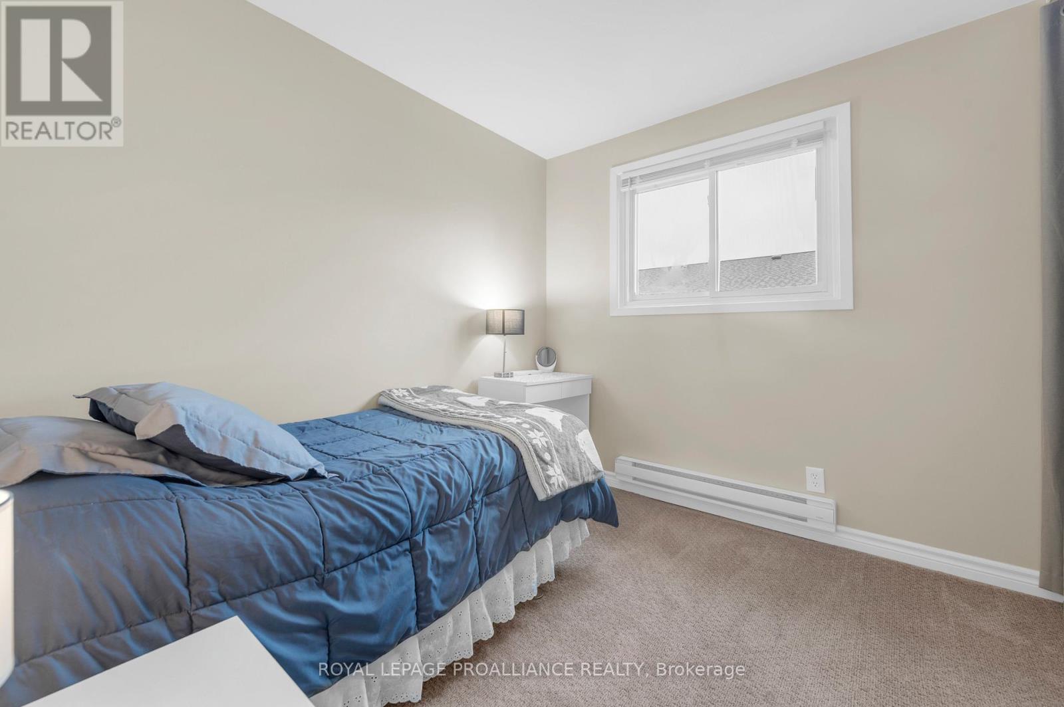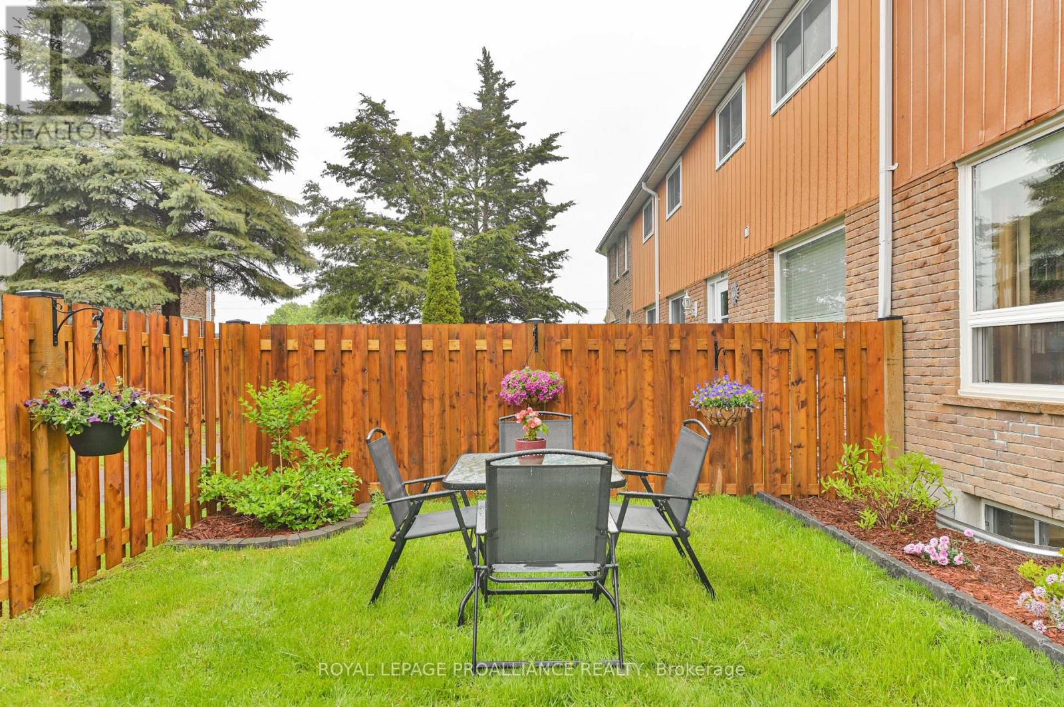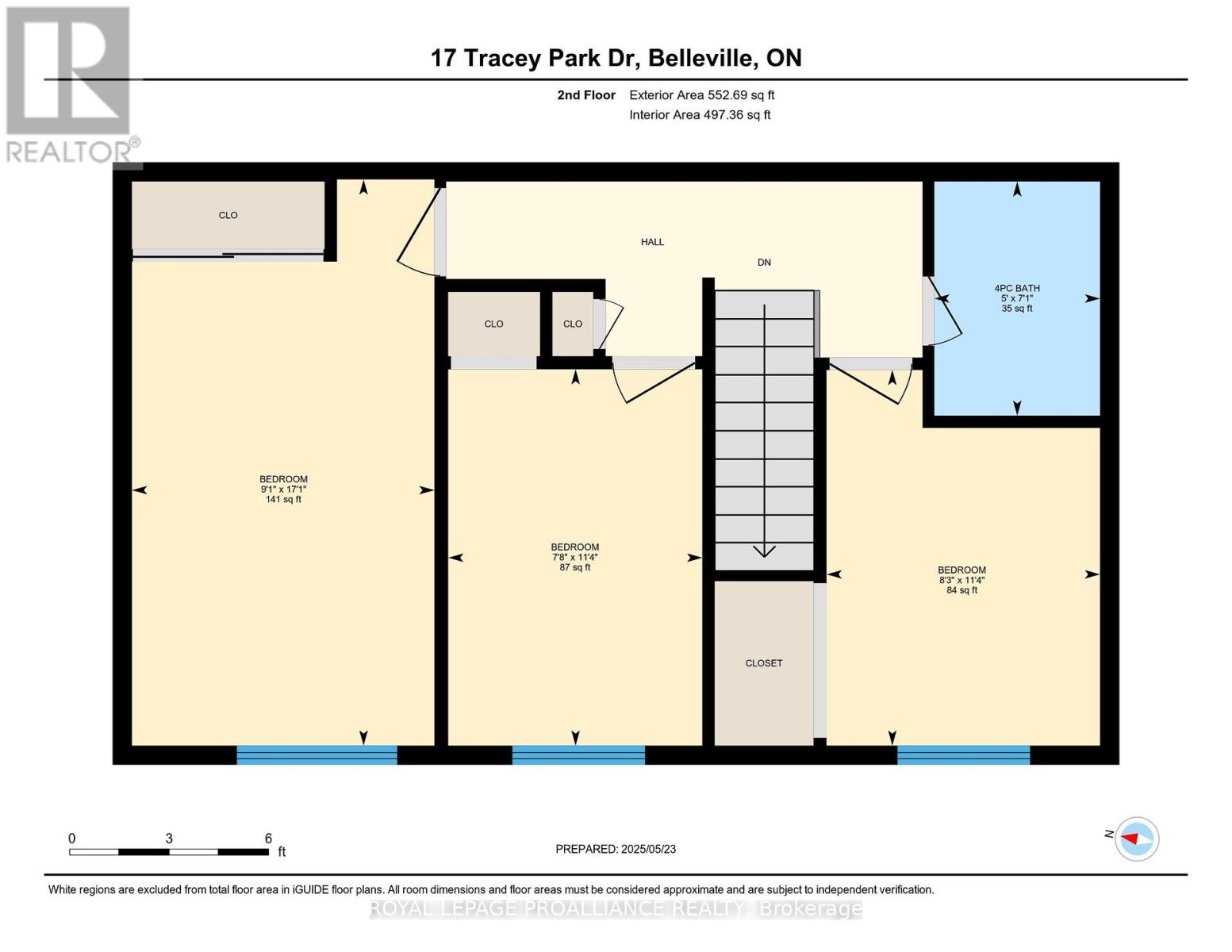 Karla Knows Quinte!
Karla Knows Quinte!31 - 17 Tracey Park Drive Belleville, Ontario K8P 4R5
$299,900Maintenance, Common Area Maintenance, Insurance, Parking
$353 Monthly
Maintenance, Common Area Maintenance, Insurance, Parking
$353 MonthlyGot a down payment scraped together? Not interested in a fixer-upper? You won't out-save the real estate market. It's time to jump in, and what better place to start than this nicely updated townhouse condo. Pride of ownership shines as soon as you walk into the bright, clean living space. Updated, durable vinyl plank flooring draws you through the main level with its bright kitchen, large living room and 2 piece bath. Upstairs you'll find 3 generously sized bedrooms and a 4 piece bath. The finished basement is where you'll find space for your office, home gym or media room. Even better, a newer heat pump offers efficient heating and cooling, virtually eliminating the need for baseboard heater use. (id:47564)
Property Details
| MLS® Number | X12169953 |
| Property Type | Single Family |
| Community Name | Belleville Ward |
| Amenities Near By | Park, Public Transit |
| Community Features | Pet Restrictions |
| Equipment Type | Water Heater - Electric |
| Features | Flat Site, In Suite Laundry |
| Parking Space Total | 1 |
| Rental Equipment Type | Water Heater - Electric |
Building
| Bathroom Total | 2 |
| Bedrooms Above Ground | 3 |
| Bedrooms Total | 3 |
| Age | 51 To 99 Years |
| Amenities | Visitor Parking |
| Appliances | Water Meter, Dishwasher, Dryer, Stove, Washer, Refrigerator |
| Basement Development | Finished |
| Basement Type | Full (finished) |
| Exterior Finish | Aluminum Siding, Brick |
| Foundation Type | Block |
| Half Bath Total | 1 |
| Heating Fuel | Electric |
| Heating Type | Heat Pump |
| Stories Total | 2 |
| Size Interior | 900 - 999 Ft2 |
| Type | Row / Townhouse |
Parking
| No Garage |
Land
| Acreage | No |
| Fence Type | Fenced Yard |
| Land Amenities | Park, Public Transit |
| Zoning Description | R6 |
Rooms
| Level | Type | Length | Width | Dimensions |
|---|---|---|---|---|
| Second Level | Bathroom | 2.15 m | 1.52 m | 2.15 m x 1.52 m |
| Second Level | Primary Bedroom | 5.21 m | 2.78 m | 5.21 m x 2.78 m |
| Second Level | Bedroom 2 | 3.45 m | 2.52 m | 3.45 m x 2.52 m |
| Second Level | Bedroom 3 | 3.46 m | 2.34 m | 3.46 m x 2.34 m |
| Basement | Other | 5.06 m | 3.55 m | 5.06 m x 3.55 m |
| Basement | Den | 4.86 m | 6.24 m | 4.86 m x 6.24 m |
| Main Level | Bathroom | 1.96 m | 0.91 m | 1.96 m x 0.91 m |
| Main Level | Dining Room | 2.54 m | 2.53 m | 2.54 m x 2.53 m |
| Main Level | Foyer | 1.59 m | 3.2 m | 1.59 m x 3.2 m |
| Main Level | Kitchen | 2.58 m | 2.53 m | 2.58 m x 2.53 m |
| Main Level | Living Room | 5.11 m | 3.21 m | 5.11 m x 3.21 m |

(613) 966-6060
(613) 966-2904
Contact Us
Contact us for more information




