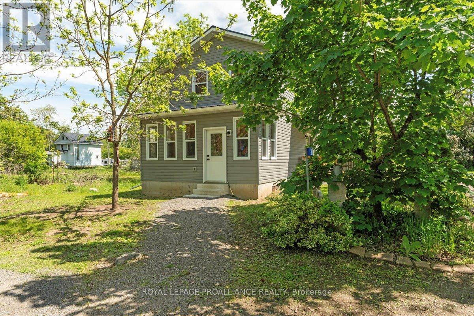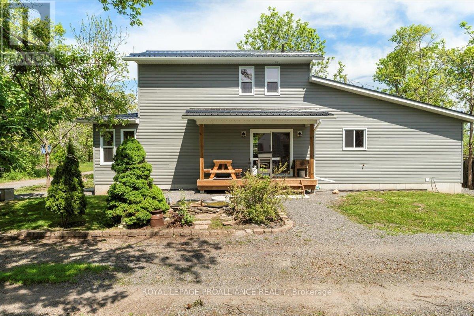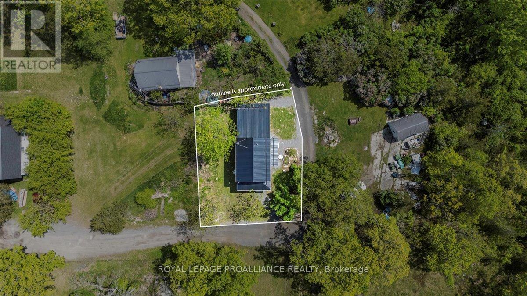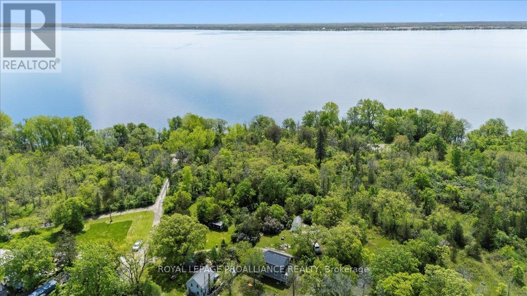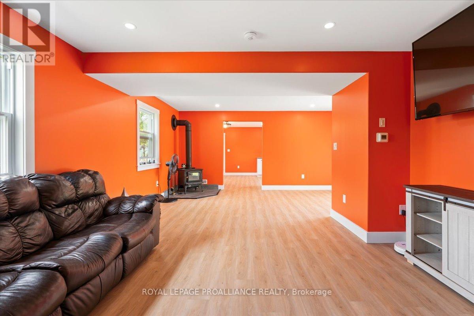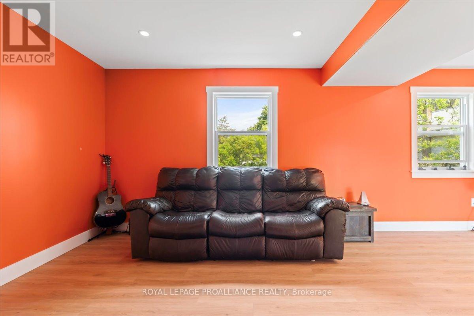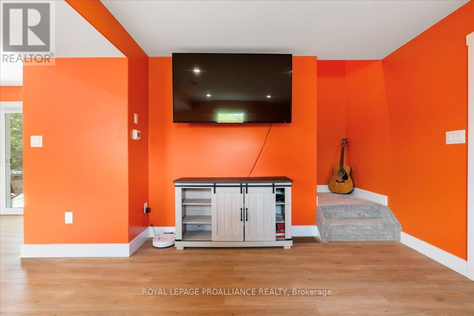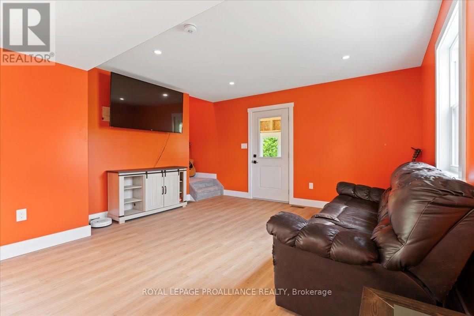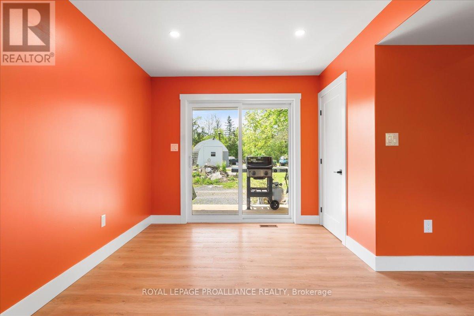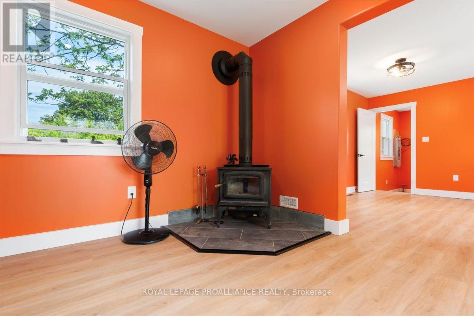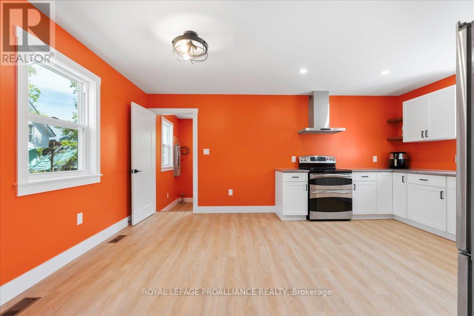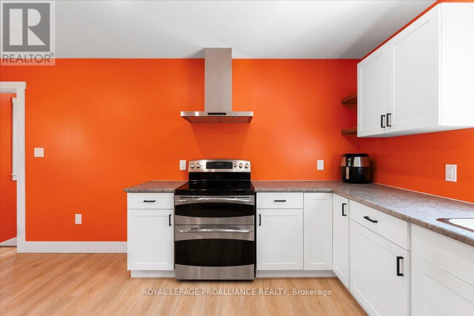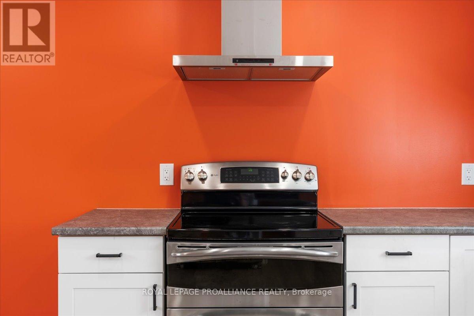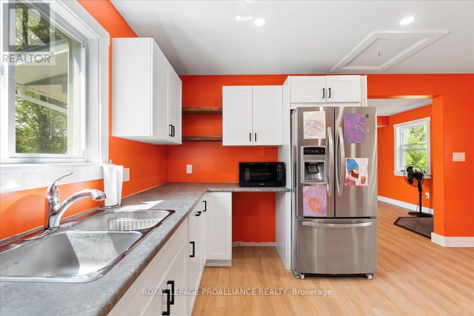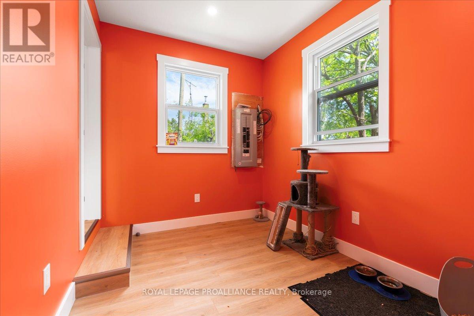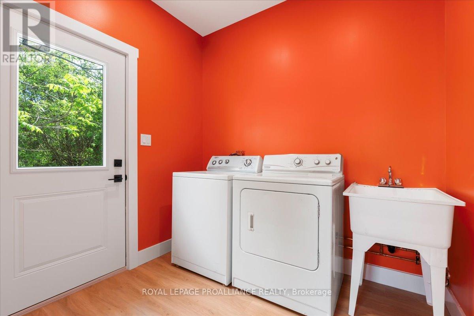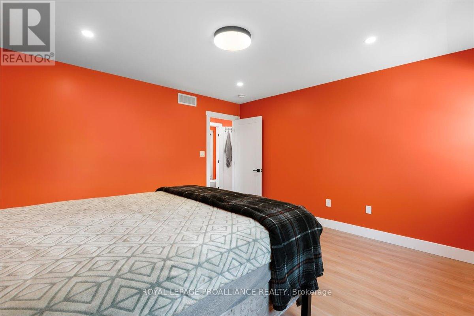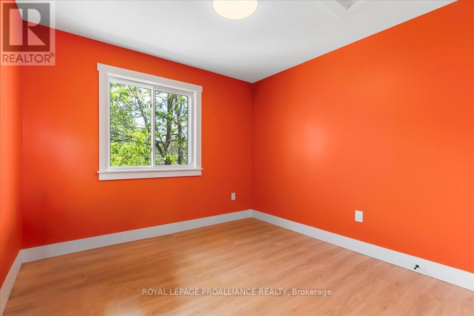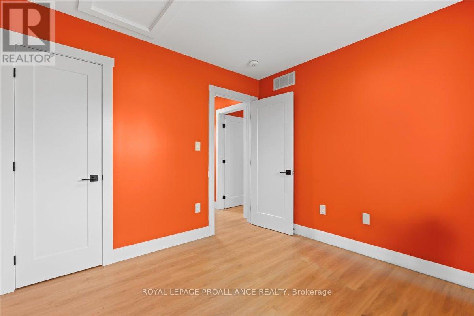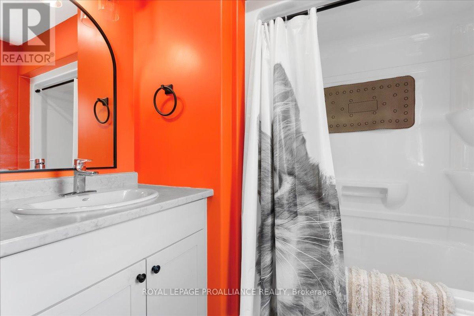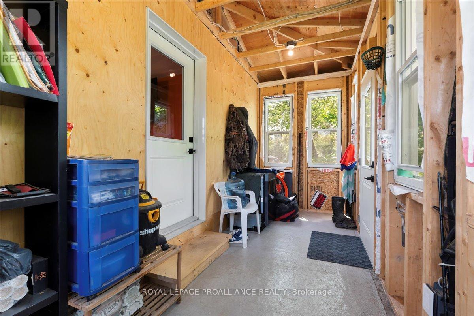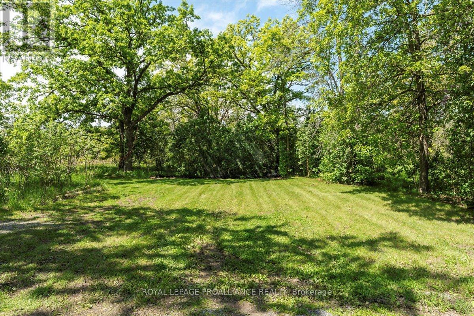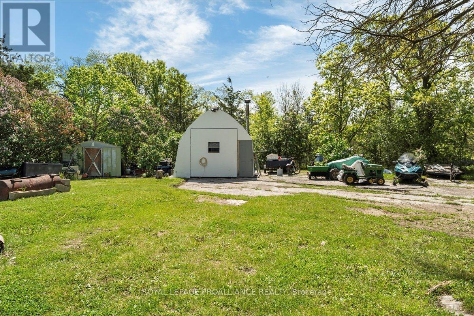 Karla Knows Quinte!
Karla Knows Quinte!31 Ashe Crescent Belleville, Ontario K8N 4Z4
$629,900
Welcome to your peaceful escape just minutes from Belleville! This spacious, one-year-old home offers the perfect blend of modern living and tranquil countryside charm in Point Anne. A short walk from the Bay of Quinte and nestled among lush greenery, serenaded by the gentle sound of birdsong, you'll find 2 generously sized bedrooms and 1 stylish full bathroom. Whether you're enjoying your morning coffee on the porch or preparing meals in the contemporary kitchen, every space in this home feels connected to nature with all the large windows. The living room features a wood burning stove for those cold winter nights and there's plenty of room for an eat-in kitchen or separate dining space. Located just minutes from groceries, LCBO, Belleville hospital and essential amenities, you'll enjoy the peace of rural life without sacrificing convenience. Enjoy year-round comfort thanks to the upgraded insulation package, designed to improve energy efficiency, reduce utility costs, and enhance indoor climate control. Quality construction meets energy-efficient living backed by remaining Tarion warranty. (id:47564)
Property Details
| MLS® Number | X12215882 |
| Property Type | Single Family |
| Community Name | Belleville Ward |
| Features | Irregular Lot Size |
| Parking Space Total | 1 |
Building
| Bathroom Total | 1 |
| Bedrooms Above Ground | 2 |
| Bedrooms Total | 2 |
| Age | 0 To 5 Years |
| Appliances | Water Heater |
| Basement Type | Crawl Space |
| Construction Style Attachment | Detached |
| Exterior Finish | Vinyl Siding |
| Fireplace Present | Yes |
| Fireplace Type | Woodstove |
| Foundation Type | Poured Concrete |
| Heating Fuel | Propane |
| Heating Type | Forced Air |
| Stories Total | 2 |
| Size Interior | 1,100 - 1,500 Ft2 |
| Type | House |
| Utility Water | Community Water System |
Parking
| No Garage |
Land
| Acreage | No |
| Sewer | Septic System |
| Size Depth | 69 Ft ,7 In |
| Size Frontage | 44 Ft ,1 In |
| Size Irregular | 44.1 X 69.6 Ft |
| Size Total Text | 44.1 X 69.6 Ft |
Rooms
| Level | Type | Length | Width | Dimensions |
|---|---|---|---|---|
| Second Level | Primary Bedroom | 3.9 m | 4.2 m | 3.9 m x 4.2 m |
| Second Level | Bedroom 2 | 3 m | 2.9 m | 3 m x 2.9 m |
| Second Level | Bathroom | 1.8 m | 2.2 m | 1.8 m x 2.2 m |
| Main Level | Living Room | 7.1 m | 5.2 m | 7.1 m x 5.2 m |
| Main Level | Dining Room | 4 m | 2.6 m | 4 m x 2.6 m |
| Main Level | Kitchen | 4 m | 2.6 m | 4 m x 2.6 m |
| Main Level | Laundry Room | 2.4 m | 2.1 m | 2.4 m x 2.1 m |
Utilities
| Electricity | Installed |
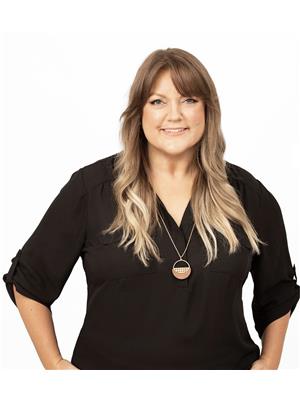
Salesperson
(613) 966-6060

357 Front Street
Belleville, Ontario K8N 2Z9
(613) 966-6060
(613) 966-2904
www.discoverroyallepage.ca/
Contact Us
Contact us for more information


