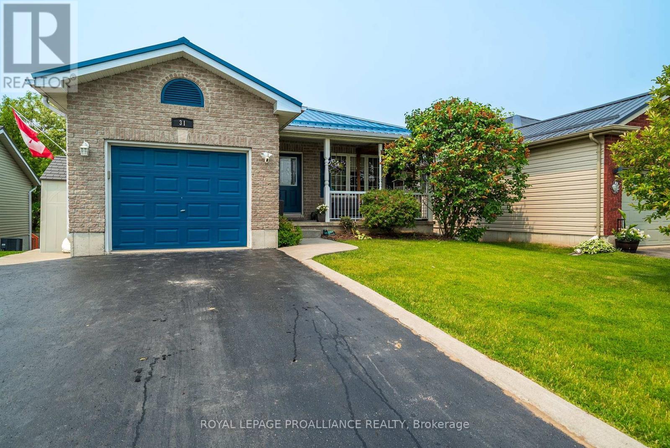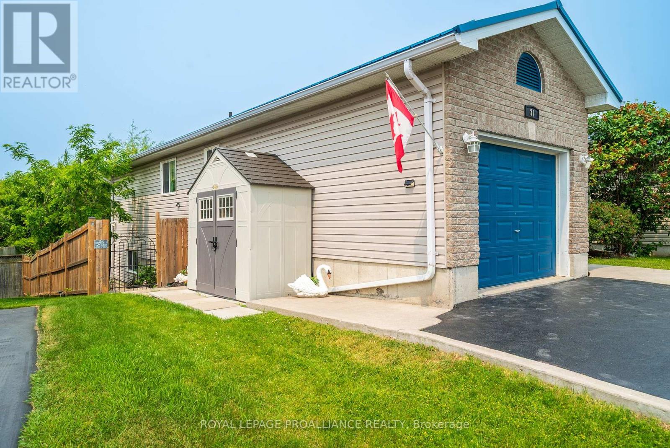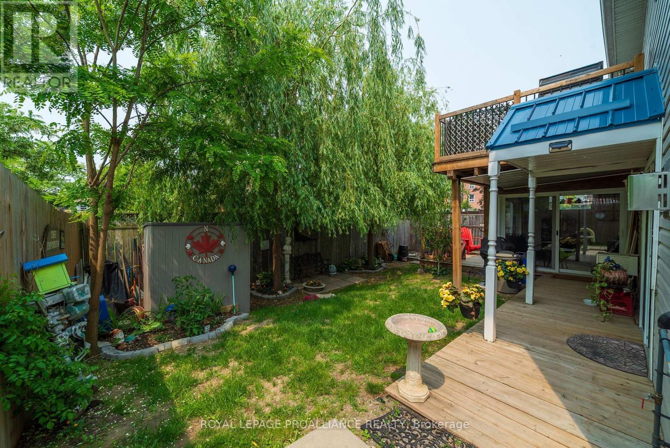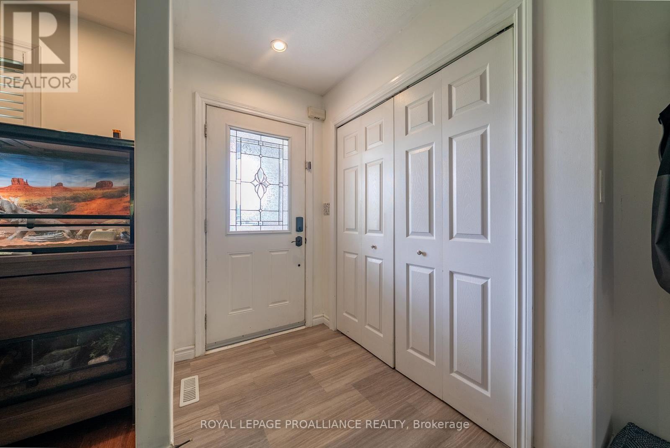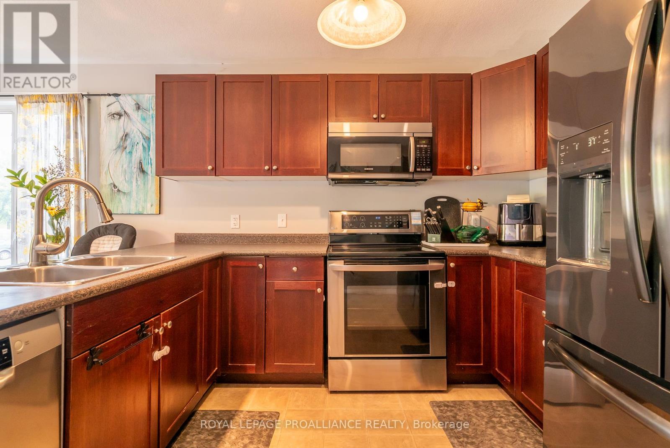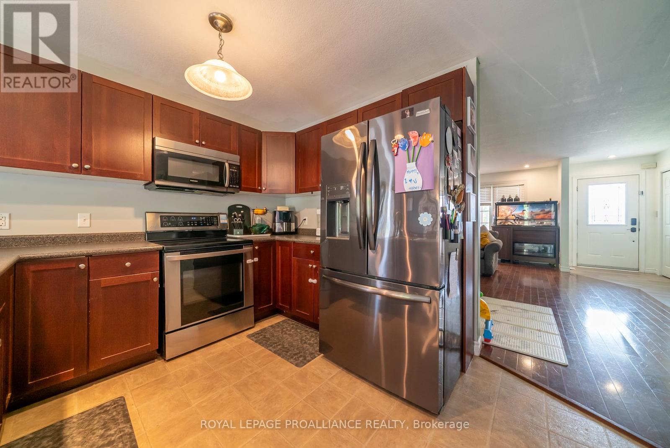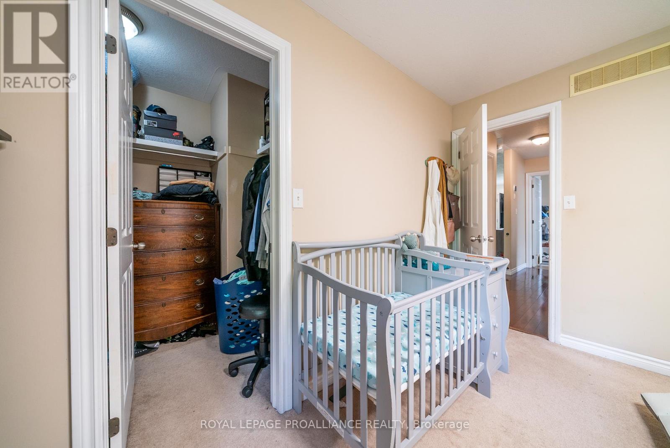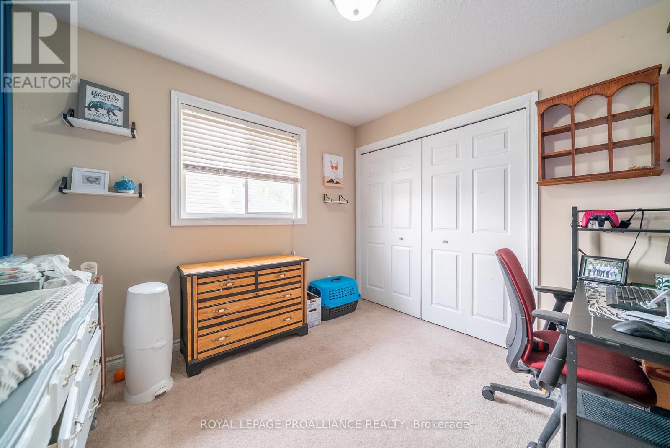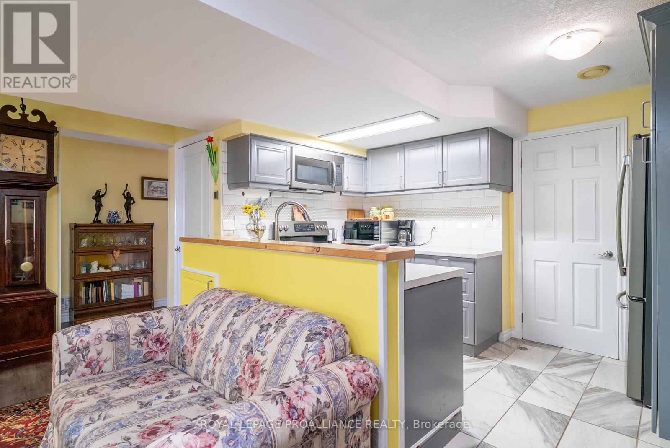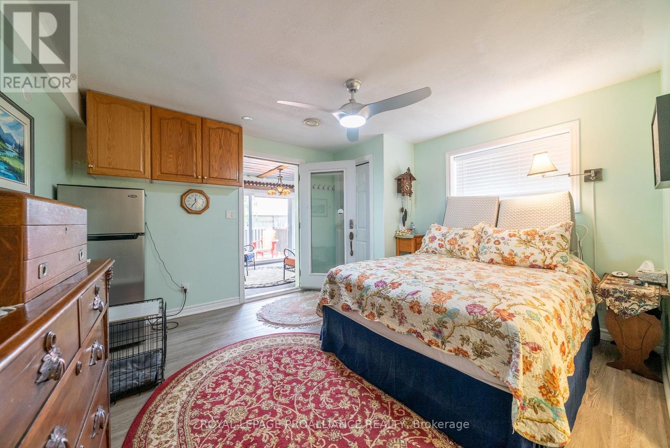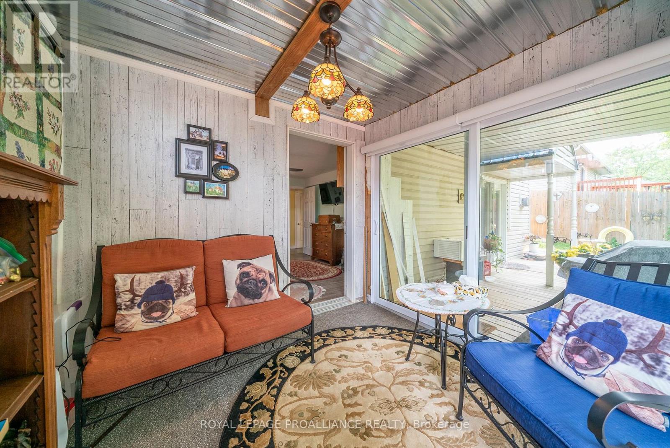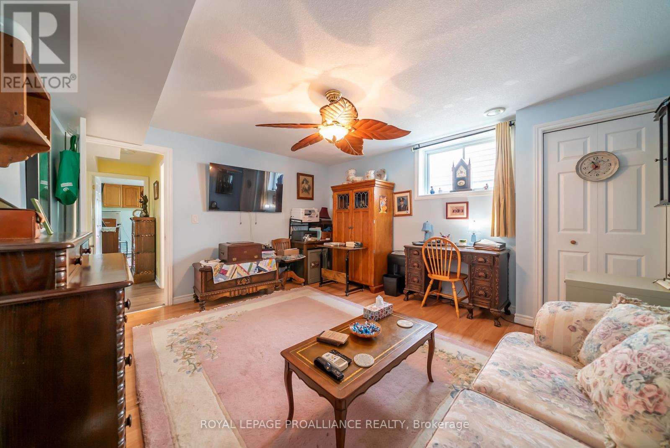 Karla Knows Quinte!
Karla Knows Quinte!31 Follwell Crescent Belleville, Ontario K8N 5Z6
$629,900
LEGAL DUPLEX! Located in the desirable Hillcrest neighbourhood, this spacious and well-cared for 4-bedroom, 3-bathroom brick bungalow offers exceptional versatility and value. The main floor features 2 bright bedrooms, a full 4-piece bathroom, a functional kitchen, and a welcoming living area, perfect for comfortable family living. The fully finished walk-out basement is designed as a private in-law suite, complete with its own separate entrance, 2 additional bedrooms, 2 bathrooms, an enclosed sunroom, separate laundry room, and open living/dining space, ideal for extended family or rental income. This property is perfectly suited for multi-generational living or investment opportunities. Conveniently located close to schools, the Quinte Sports & Wellness Centre, parks, restaurants and vibrant downtown amenities, everything you need is just minutes away. A rare opportunity in a prime location! (id:47564)
Property Details
| MLS® Number | X12208056 |
| Property Type | Single Family |
| Community Name | Belleville Ward |
| Amenities Near By | Schools, Public Transit, Place Of Worship, Hospital |
| Community Features | School Bus, Community Centre |
| Features | Sloping, Sump Pump, In-law Suite |
| Parking Space Total | 5 |
| Structure | Deck, Patio(s), Shed |
Building
| Bathroom Total | 3 |
| Bedrooms Above Ground | 2 |
| Bedrooms Below Ground | 2 |
| Bedrooms Total | 4 |
| Age | 16 To 30 Years |
| Amenities | Fireplace(s) |
| Appliances | Garage Door Opener Remote(s), Water Heater, Water Meter, Blinds, Dishwasher, Dryer, Garage Door Opener, Microwave, Two Stoves, Two Washers, Window Coverings, Refrigerator |
| Architectural Style | Bungalow |
| Basement Development | Finished |
| Basement Features | Apartment In Basement, Walk Out |
| Basement Type | N/a (finished) |
| Construction Style Attachment | Detached |
| Cooling Type | Central Air Conditioning |
| Exterior Finish | Brick, Vinyl Siding |
| Fire Protection | Smoke Detectors |
| Fireplace Present | Yes |
| Fireplace Total | 1 |
| Foundation Type | Poured Concrete |
| Heating Fuel | Natural Gas |
| Heating Type | Forced Air |
| Stories Total | 1 |
| Size Interior | 1,100 - 1,500 Ft2 |
| Type | House |
| Utility Water | Municipal Water |
Parking
| Attached Garage | |
| Garage |
Land
| Acreage | No |
| Land Amenities | Schools, Public Transit, Place Of Worship, Hospital |
| Sewer | Sanitary Sewer |
| Size Depth | 99 Ft ,2 In |
| Size Frontage | 32 Ft ,3 In |
| Size Irregular | 32.3 X 99.2 Ft |
| Size Total Text | 32.3 X 99.2 Ft|under 1/2 Acre |
| Zoning Description | R2 |
Rooms
| Level | Type | Length | Width | Dimensions |
|---|---|---|---|---|
| Basement | Office | 3.85 m | 4.36 m | 3.85 m x 4.36 m |
| Basement | Bathroom | 2.78 m | 1.46 m | 2.78 m x 1.46 m |
| Basement | Bathroom | 2.84 m | 1.57 m | 2.84 m x 1.57 m |
| Basement | Laundry Room | 2.03 m | 1.55 m | 2.03 m x 1.55 m |
| Basement | Utility Room | 2.84 m | 1.73 m | 2.84 m x 1.73 m |
| Basement | Sunroom | 2.71 m | 2.55 m | 2.71 m x 2.55 m |
| Basement | Utility Room | 2.84 m | 1.73 m | 2.84 m x 1.73 m |
| Basement | Kitchen | 3.7 m | 2.56 m | 3.7 m x 2.56 m |
| Basement | Living Room | 4.8 m | 4.98 m | 4.8 m x 4.98 m |
| Basement | Bedroom | 3.9 m | 4.06 m | 3.9 m x 4.06 m |
| Main Level | Bathroom | 1.58 m | 2.81 m | 1.58 m x 2.81 m |
| Main Level | Kitchen | 3.45 m | 3.06 m | 3.45 m x 3.06 m |
| Main Level | Dining Room | 3.47 m | 2.69 m | 3.47 m x 2.69 m |
| Main Level | Office | 2.85 m | 2.98 m | 2.85 m x 2.98 m |
| Main Level | Primary Bedroom | 3.91 m | 3.58 m | 3.91 m x 3.58 m |
| Main Level | Living Room | 5.3 m | 6.12 m | 5.3 m x 6.12 m |
| Main Level | Laundry Room | 3.94 m | 1.85 m | 3.94 m x 1.85 m |
Utilities
| Cable | Available |
| Electricity | Installed |
| Sewer | Installed |
Salesperson
(613) 921-8256
(613) 921-8256

(613) 966-6060
(613) 966-2904
Contact Us
Contact us for more information


