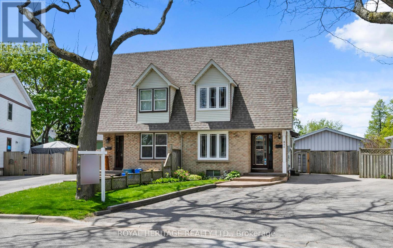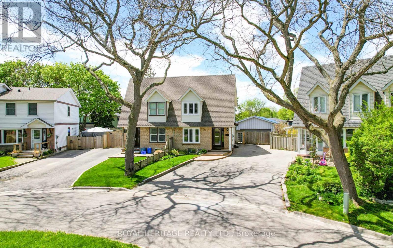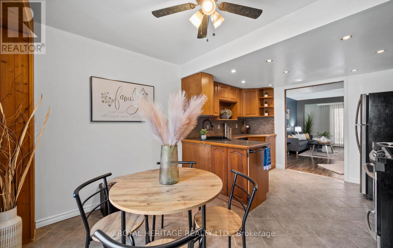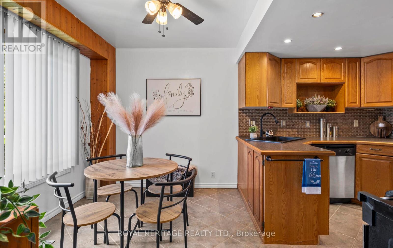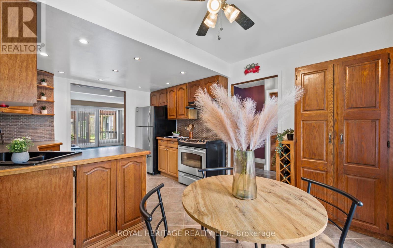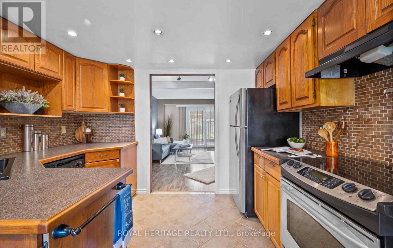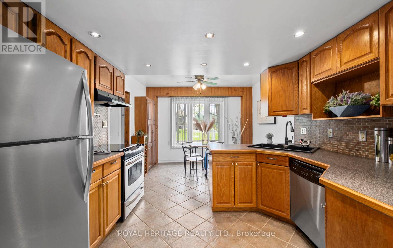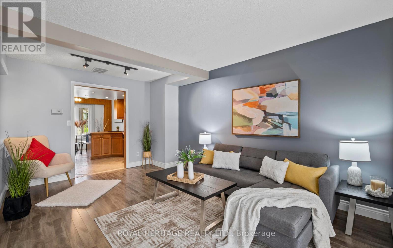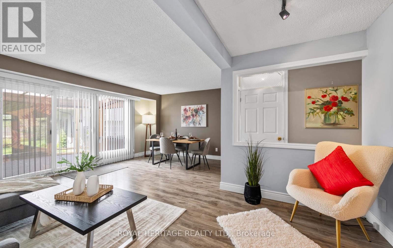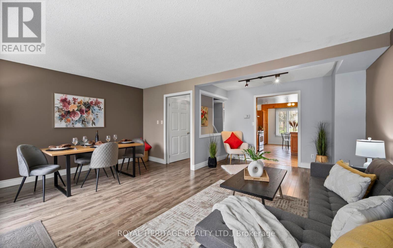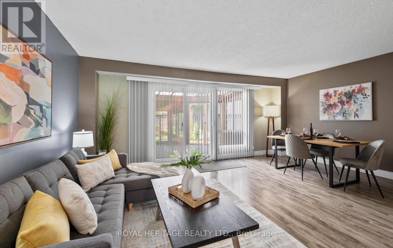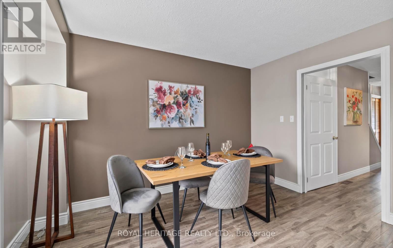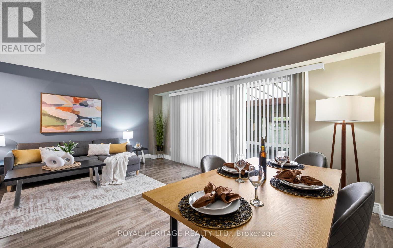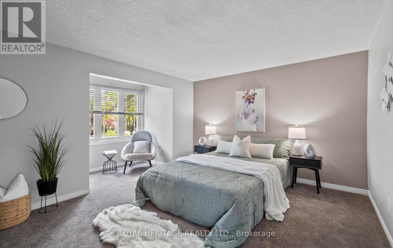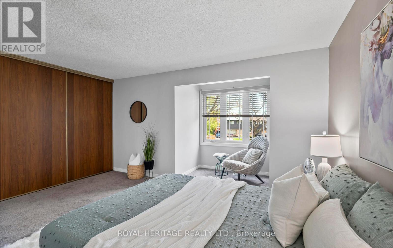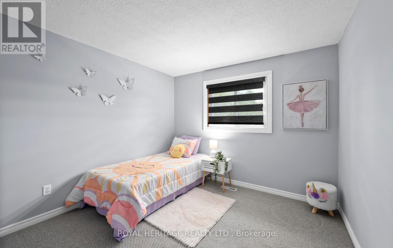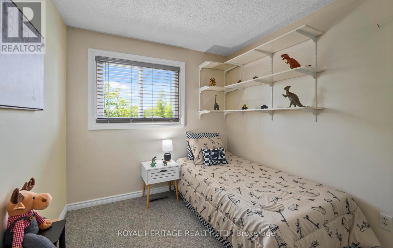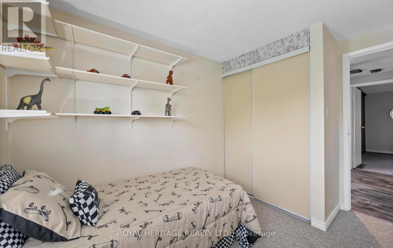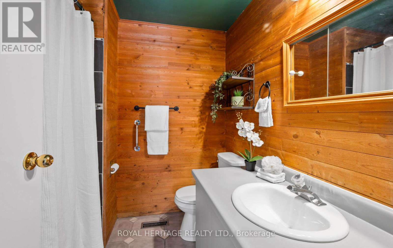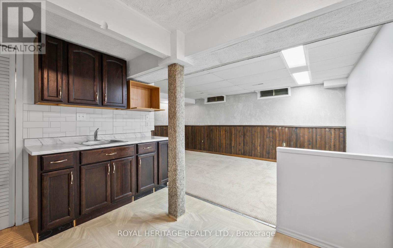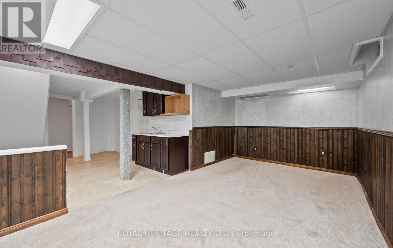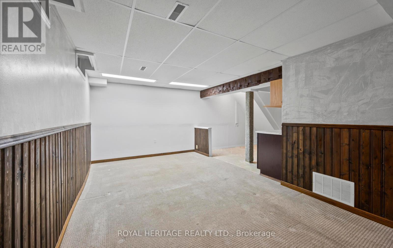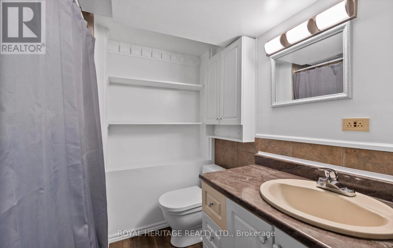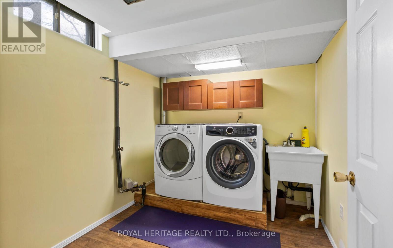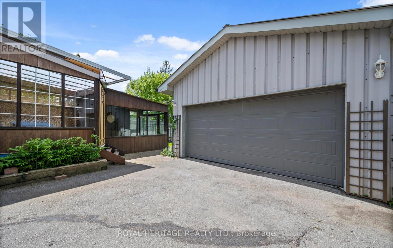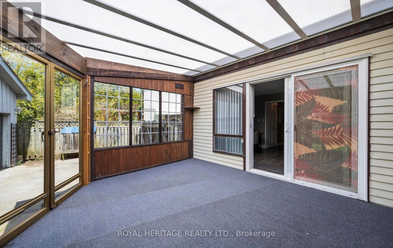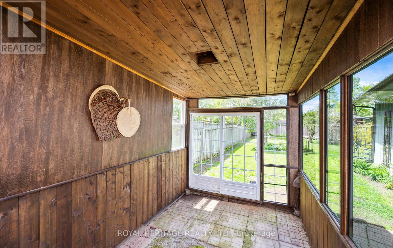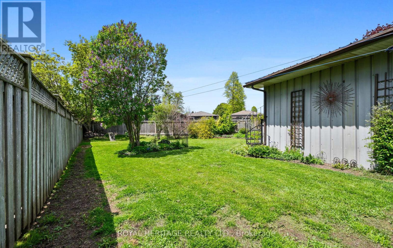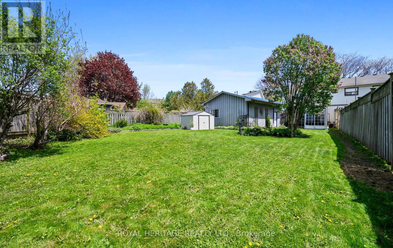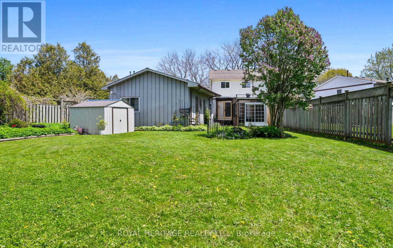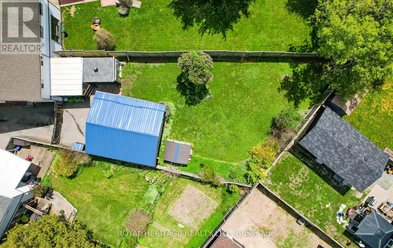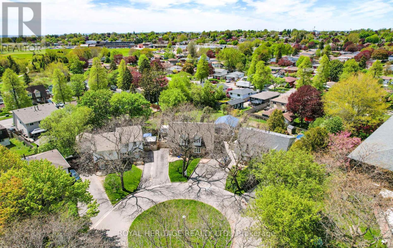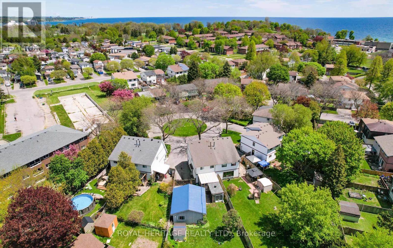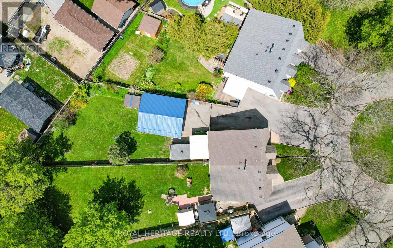 Karla Knows Quinte!
Karla Knows Quinte!314 Rondeau Court Oshawa, Ontario L1J 6N4
$785,000
Your search ends here. This home has been lovingly maintained with many updates including windows (2023), roof (2022), Furnace (2024). Open sight line connects you from the eat-in kitchen to the living/dining area with sliding doors to the spacious and bright sunroom, that has an added addition for your potential hot-tub, making this an ideal family/entertaining setting. Upstairs you will find a Spacious Primary with a reading nook and double closet, two additional cozy bedrooms and 4 piece bath. Downstairs, a finished lower level offers endless possibilities for additional family area or even a potential in-law suite (separate side entrance access as well) and 4 piece bath. Bonus Oversized Detached Double Garage has gas heat and 30 amp hydro. Plenty of space for vehicles, toys or a work shop. A fully fenced large irregular shaped yard has plenty of room for a pool or kicking around a ball. This is a very welcoming community and this property offers tremendous value in one of Oshawa's established neighbourhoods in close proximity to the lake, parks, trails, schools and shopping. Home's like this don't come up often! (id:47564)
Open House
This property has open houses!
1:00 pm
Ends at:3:00 pm
Property Details
| MLS® Number | E12163888 |
| Property Type | Single Family |
| Community Name | Lakeview |
| Parking Space Total | 7 |
Building
| Bathroom Total | 2 |
| Bedrooms Above Ground | 3 |
| Bedrooms Total | 3 |
| Appliances | Water Heater, All, Window Coverings |
| Basement Features | Separate Entrance |
| Basement Type | N/a |
| Construction Style Attachment | Semi-detached |
| Cooling Type | Central Air Conditioning |
| Exterior Finish | Brick, Vinyl Siding |
| Foundation Type | Unknown |
| Heating Fuel | Natural Gas |
| Heating Type | Forced Air |
| Stories Total | 2 |
| Size Interior | 1,100 - 1,500 Ft2 |
| Type | House |
| Utility Water | Municipal Water |
Parking
| Detached Garage | |
| Garage |
Land
| Acreage | No |
| Sewer | Sanitary Sewer |
| Size Depth | 146 Ft |
| Size Frontage | 23 Ft ,3 In |
| Size Irregular | 23.3 X 146 Ft ; Irregular |
| Size Total Text | 23.3 X 146 Ft ; Irregular |
Rooms
| Level | Type | Length | Width | Dimensions |
|---|---|---|---|---|
| Second Level | Primary Bedroom | 4.36 m | 3.57 m | 4.36 m x 3.57 m |
| Second Level | Bedroom 2 | 2.86 m | 2.77 m | 2.86 m x 2.77 m |
| Second Level | Bedroom 3 | 2.65 m | 2.17 m | 2.65 m x 2.17 m |
| Basement | Recreational, Games Room | 6.79 m | 5.33 m | 6.79 m x 5.33 m |
| Main Level | Kitchen | 3.07 m | 4.6 m | 3.07 m x 4.6 m |
| Main Level | Living Room | 5.67 m | 5.54 m | 5.67 m x 5.54 m |
| Main Level | Dining Room | 5.67 m | 5.54 m | 5.67 m x 5.54 m |
| Ground Level | Sunroom | 4.14 m | 3.77 m | 4.14 m x 3.77 m |
https://www.realtor.ca/real-estate/28346217/314-rondeau-court-oshawa-lakeview-lakeview

342 King Street W Unit 201
Oshawa, Ontario L1J 2J9
(905) 723-4800
(905) 239-4807
www.royalheritagerealty.com/
Contact Us
Contact us for more information


