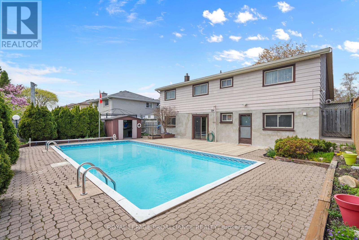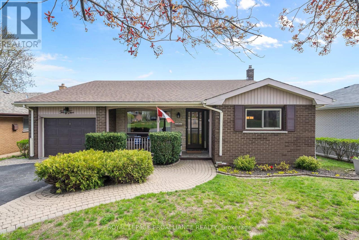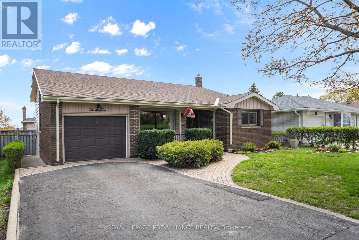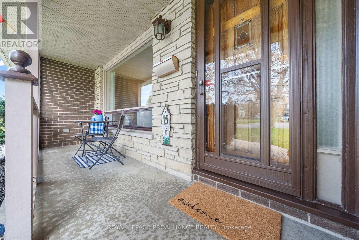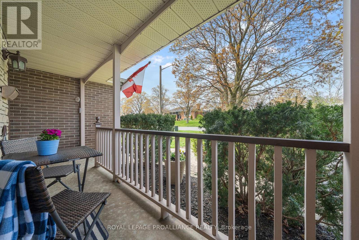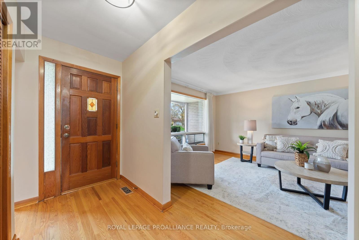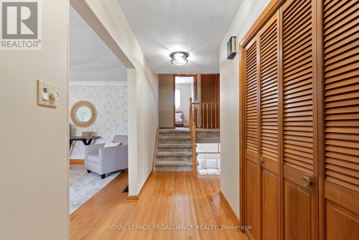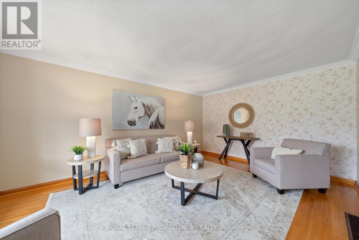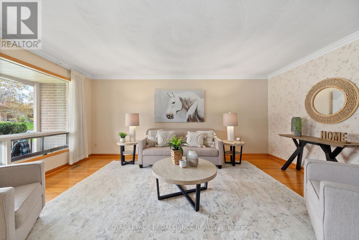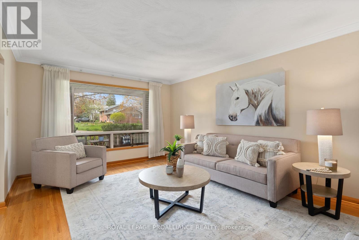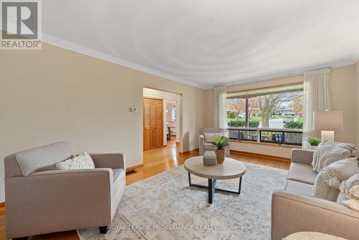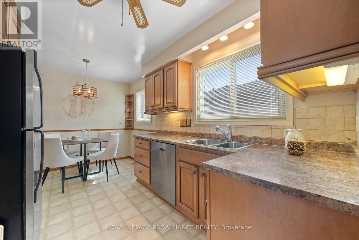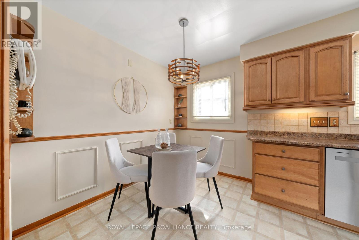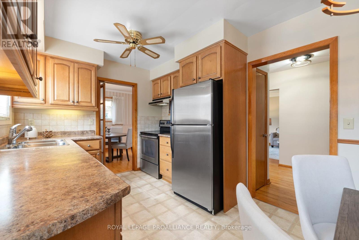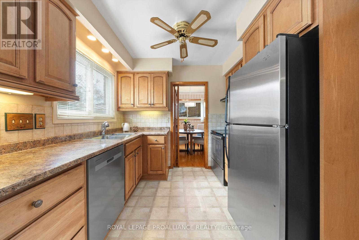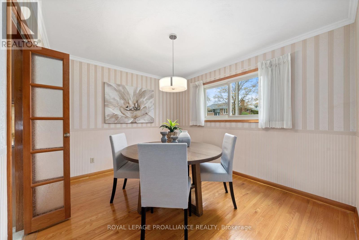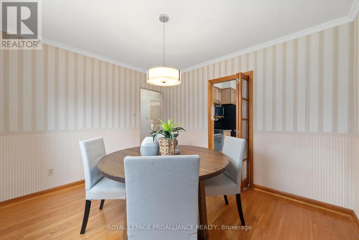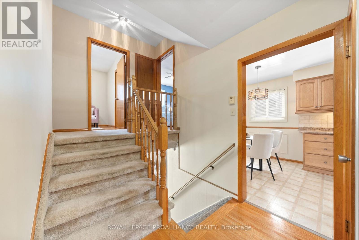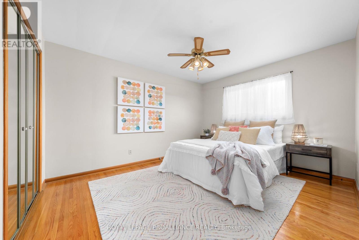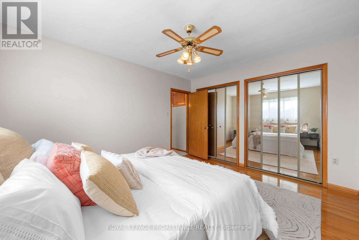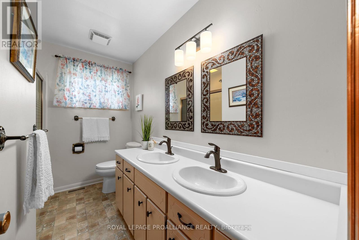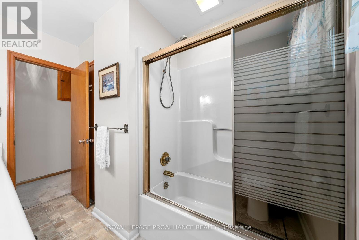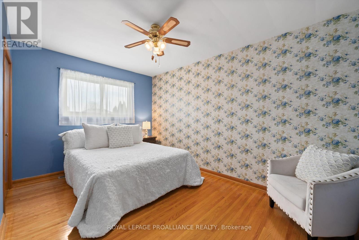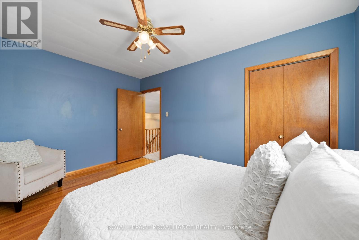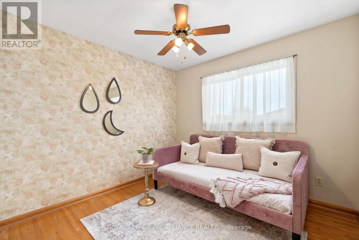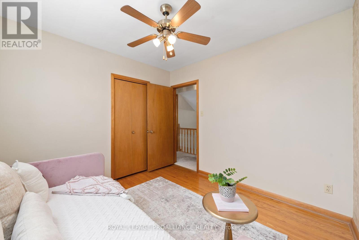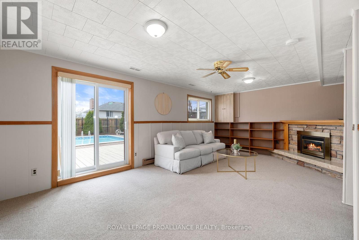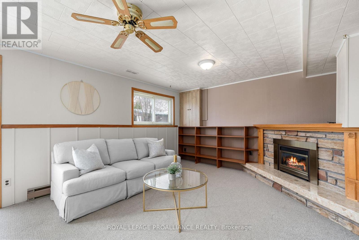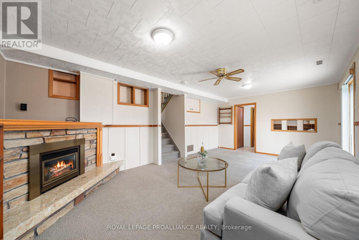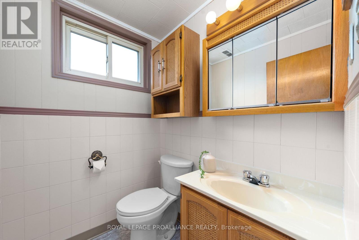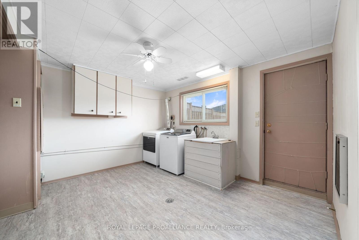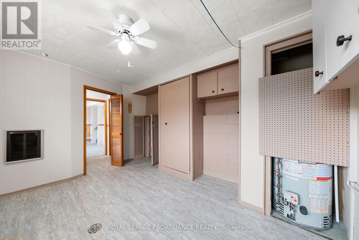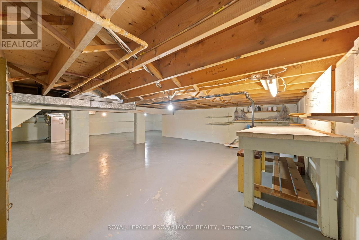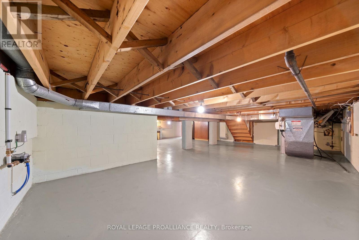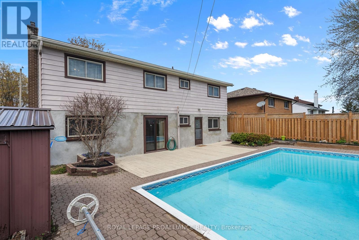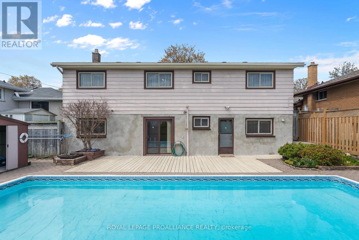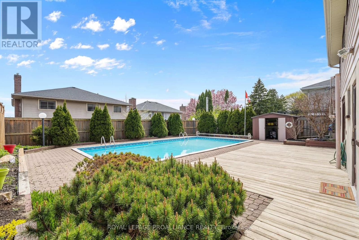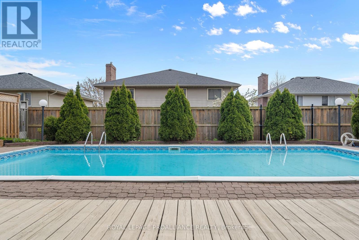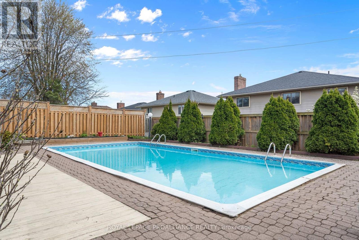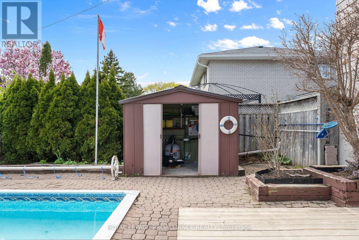3 Bedroom
2 Bathroom
Bungalow
Fireplace
Inground Pool
Central Air Conditioning
Forced Air
$625,000
Thoughtfully maintained & surprisingly sprawling 3 bed 1.5 bath walkout home with the inground pool your family will love! Located in a great West-end Trenton neighbourhood, with over 1700 sq ft of finished space, this single-owner home has been meticulously cared for & updated- Ready to welcome fun new memories with its next family. Peaceful front porch leads into sunny main floor living spaces including large living room, dining area or office & updated kitchen. Upstairs, 3 great size bedrooms include primary bedroom with double closets & a nicely updated family bath with 2 sinks & lots of storage.Walk-out lower level rec room with patio door to pool deck & cosy gas fireplace. Second walk-out from large laundry area & handy 2pc bath. Fully fenced backyard with 16x32 concrete pool is the sun drenched spot everyone will enjoy. Plenty of storage in the huge, tidy crawl space & extra deep attached garage. Make great memories & Feel at home on Gearin St. (id:47564)
Property Details
|
MLS® Number
|
X8308422 |
|
Property Type
|
Single Family |
|
Amenities Near By
|
Hospital, Marina, Place Of Worship, Schools |
|
Community Features
|
School Bus |
|
Parking Space Total
|
5 |
|
Pool Type
|
Inground Pool |
Building
|
Bathroom Total
|
2 |
|
Bedrooms Above Ground
|
3 |
|
Bedrooms Total
|
3 |
|
Appliances
|
Dishwasher, Dryer, Garage Door Opener, Refrigerator, Stove, Washer |
|
Architectural Style
|
Bungalow |
|
Basement Development
|
Finished |
|
Basement Features
|
Walk Out |
|
Basement Type
|
N/a (finished) |
|
Construction Style Attachment
|
Detached |
|
Cooling Type
|
Central Air Conditioning |
|
Exterior Finish
|
Brick, Aluminum Siding |
|
Fireplace Present
|
Yes |
|
Foundation Type
|
Block |
|
Heating Fuel
|
Natural Gas |
|
Heating Type
|
Forced Air |
|
Stories Total
|
1 |
|
Type
|
House |
|
Utility Water
|
Municipal Water |
Parking
Land
|
Acreage
|
No |
|
Land Amenities
|
Hospital, Marina, Place Of Worship, Schools |
|
Sewer
|
Sanitary Sewer |
|
Size Irregular
|
53.67 X 102.78 Ft |
|
Size Total Text
|
53.67 X 102.78 Ft|under 1/2 Acre |
Rooms
| Level |
Type |
Length |
Width |
Dimensions |
|
Basement |
Other |
8.91 m |
7.96 m |
8.91 m x 7.96 m |
|
Basement |
Family Room |
6.49 m |
3.88 m |
6.49 m x 3.88 m |
|
Main Level |
Foyer |
1.31 m |
4.36 m |
1.31 m x 4.36 m |
|
Main Level |
Living Room |
3.8 m |
5.48 m |
3.8 m x 5.48 m |
|
Main Level |
Dining Room |
3.53 m |
3.08 m |
3.53 m x 3.08 m |
|
Main Level |
Kitchen |
2.75 m |
2.86 m |
2.75 m x 2.86 m |
|
Main Level |
Eating Area |
2.75 m |
1.7 m |
2.75 m x 1.7 m |
|
Main Level |
Primary Bedroom |
3.31 m |
4.03 m |
3.31 m x 4.03 m |
|
Main Level |
Bathroom |
2.15 m |
2.95 m |
2.15 m x 2.95 m |
|
Main Level |
Bedroom 2 |
3.01 m |
2.95 m |
3.01 m x 2.95 m |
|
Main Level |
Bedroom 3 |
2.75 m |
4.04 m |
2.75 m x 4.04 m |
https://www.realtor.ca/real-estate/26850428/32-gearin-street-quinte-west
ROYAL LEPAGE PROALLIANCE REALTY
(613) 475-6242
(613) 475-6245
 Karla Knows Quinte!
Karla Knows Quinte!

