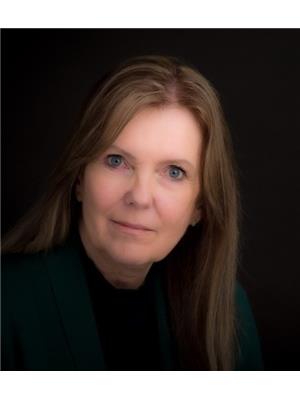3 Bedroom
2 Bathroom
700 - 1,100 ft2
Raised Bungalow
Fireplace
Heat Pump
Landscaped
$699,000
This tastefully updated 3-bedroom 2-bath home is situated on a large country lot, just moments away from Brighton and Trenton. Tucked on a dead-end road with no neighbours behind you, this is truly a place to unwind. You'll appreciate the surrounding nature and the small brook that meanders at the property's edge. The spacious living room, with its inviting fireplace, is perfect for relaxing on chilly evenings. The adjacent dining area, filled with natural light and incredible back and side yard views, leads to the modern kitchen. With its sleek design and ample counter space, this kitchen is ideal for family gatherings and entertaining friends. The door leading to the deck makes outdoor cooking and entertaining a breeze. Step outside to the beautifully landscaped backyard, where you can enjoy summer barbecues or peaceful evenings under the stars. The recently finished deck offers plenty of space for outdoor furniture, while the lush greenery adds a serene touch.The primary suite, a personal oasis, features double closets. You will appreciate the stylish, spa-like main bath and the convenience of the remodelled 2nd bath in the lower level. The two additional bedrooms offer plenty of space for family, guests, or a home office. With its cozy fireplace and abundant natural light, the family room is a versatile space for cozy nights or family fun. With its potential as a games room, theatre space, or playroom, the rec room offers even more possibilities for this spacious and inviting home. Top this home off with the attached single car garage and the amazing detached 2 car garage/workshop, and you have a home that checks off all the boxes! End your home search here and love where you live! (id:47564)
Property Details
|
MLS® Number
|
X12154009 |
|
Property Type
|
Single Family |
|
Community Name
|
Murray Ward |
|
Amenities Near By
|
Hospital, Marina, Place Of Worship |
|
Community Features
|
School Bus |
|
Equipment Type
|
Propane Tank |
|
Features
|
Cul-de-sac, Wooded Area, Open Space, Carpet Free, Country Residential |
|
Parking Space Total
|
9 |
|
Rental Equipment Type
|
Propane Tank |
|
Structure
|
Deck, Outbuilding, Workshop |
Building
|
Bathroom Total
|
2 |
|
Bedrooms Above Ground
|
2 |
|
Bedrooms Below Ground
|
1 |
|
Bedrooms Total
|
3 |
|
Age
|
31 To 50 Years |
|
Amenities
|
Fireplace(s), Separate Heating Controls |
|
Appliances
|
Water Heater, Blinds, Dryer, Garage Door Opener, Stove, Washer, Refrigerator |
|
Architectural Style
|
Raised Bungalow |
|
Basement Development
|
Finished |
|
Basement Features
|
Separate Entrance |
|
Basement Type
|
N/a (finished) |
|
Exterior Finish
|
Vinyl Siding |
|
Fire Protection
|
Smoke Detectors |
|
Fireplace Present
|
Yes |
|
Foundation Type
|
Block |
|
Heating Fuel
|
Electric |
|
Heating Type
|
Heat Pump |
|
Stories Total
|
1 |
|
Size Interior
|
700 - 1,100 Ft2 |
|
Type
|
House |
|
Utility Water
|
Dug Well |
Parking
Land
|
Access Type
|
Public Road, Year-round Access |
|
Acreage
|
No |
|
Land Amenities
|
Hospital, Marina, Place Of Worship |
|
Landscape Features
|
Landscaped |
|
Sewer
|
Septic System |
|
Size Depth
|
149 Ft ,10 In |
|
Size Frontage
|
260 Ft ,1 In |
|
Size Irregular
|
260.1 X 149.9 Ft ; Small Jut On Sw Corner |
|
Size Total Text
|
260.1 X 149.9 Ft ; Small Jut On Sw Corner|1/2 - 1.99 Acres |
|
Soil Type
|
Sand |
|
Zoning Description
|
A2 |
Rooms
| Level |
Type |
Length |
Width |
Dimensions |
|
Other |
Primary Bedroom |
4.17 m |
3.57 m |
4.17 m x 3.57 m |
|
Other |
Bedroom 2 |
3.97 m |
3.09 m |
3.97 m x 3.09 m |
|
Other |
Foyer |
1.78 m |
1.08 m |
1.78 m x 1.08 m |
|
Other |
Kitchen |
3.57 m |
3.09 m |
3.57 m x 3.09 m |
|
Other |
Dining Room |
3.72 m |
2.72 m |
3.72 m x 2.72 m |
|
Other |
Living Room |
4.53 m |
4.28 m |
4.53 m x 4.28 m |
|
Other |
Recreational, Games Room |
5.62 m |
4 m |
5.62 m x 4 m |
|
Other |
Family Room |
5.02 m |
4 m |
5.02 m x 4 m |
|
Other |
Bedroom 3 |
4.04 m |
3.43 m |
4.04 m x 3.43 m |
|
Other |
Laundry Room |
2.72 m |
1.87 m |
2.72 m x 1.87 m |
Utilities
https://www.realtor.ca/real-estate/28324506/32-mcmurray-road-quinte-west-murray-ward-murray-ward
Cheryl Carrier
Salesperson
(613) 392-6594
 Karla Knows Quinte!
Karla Knows Quinte!


































