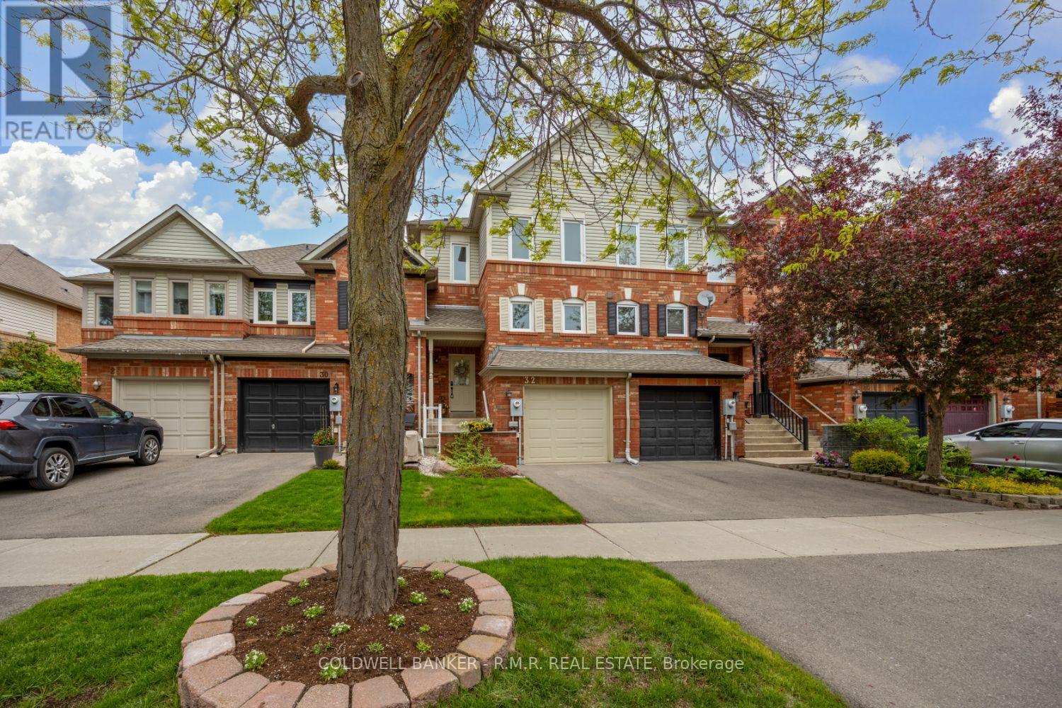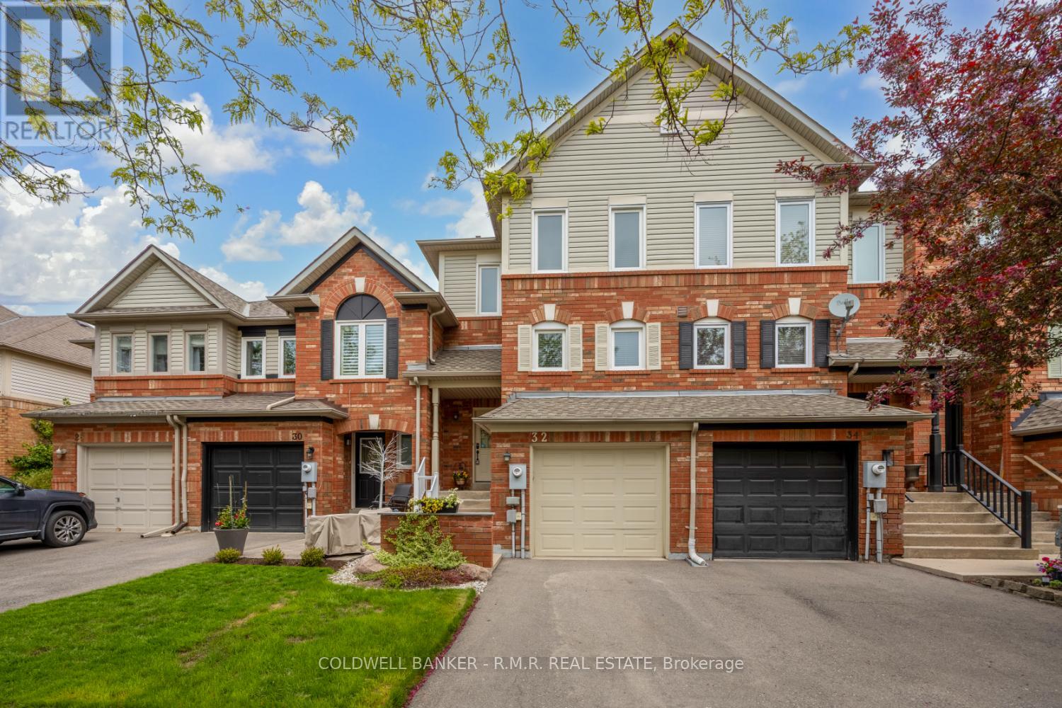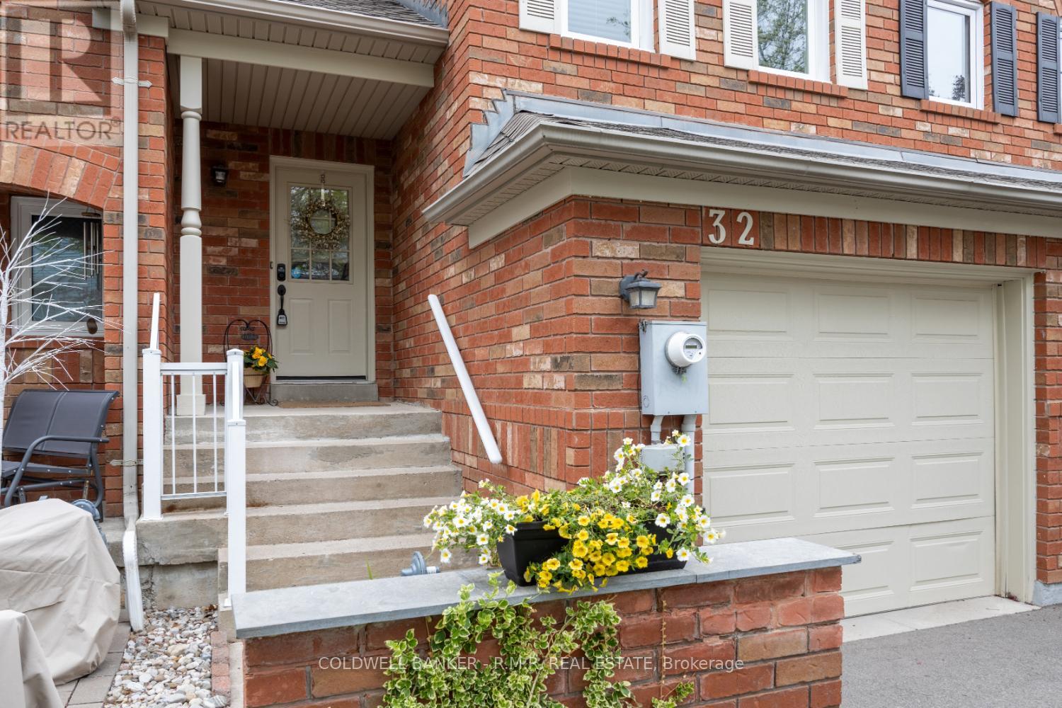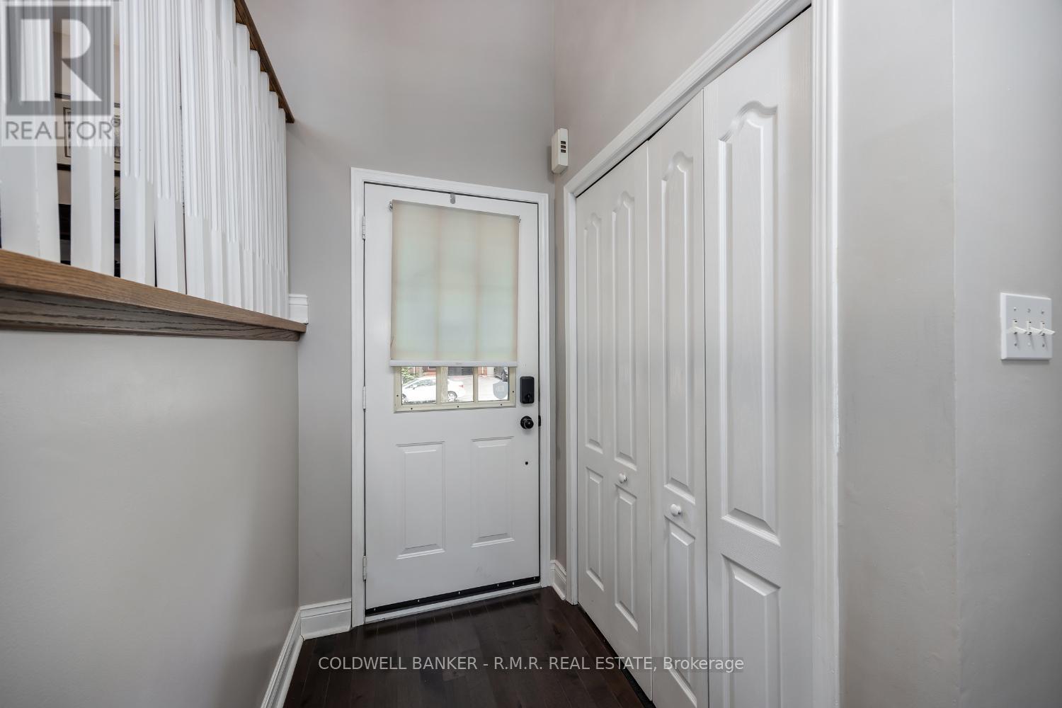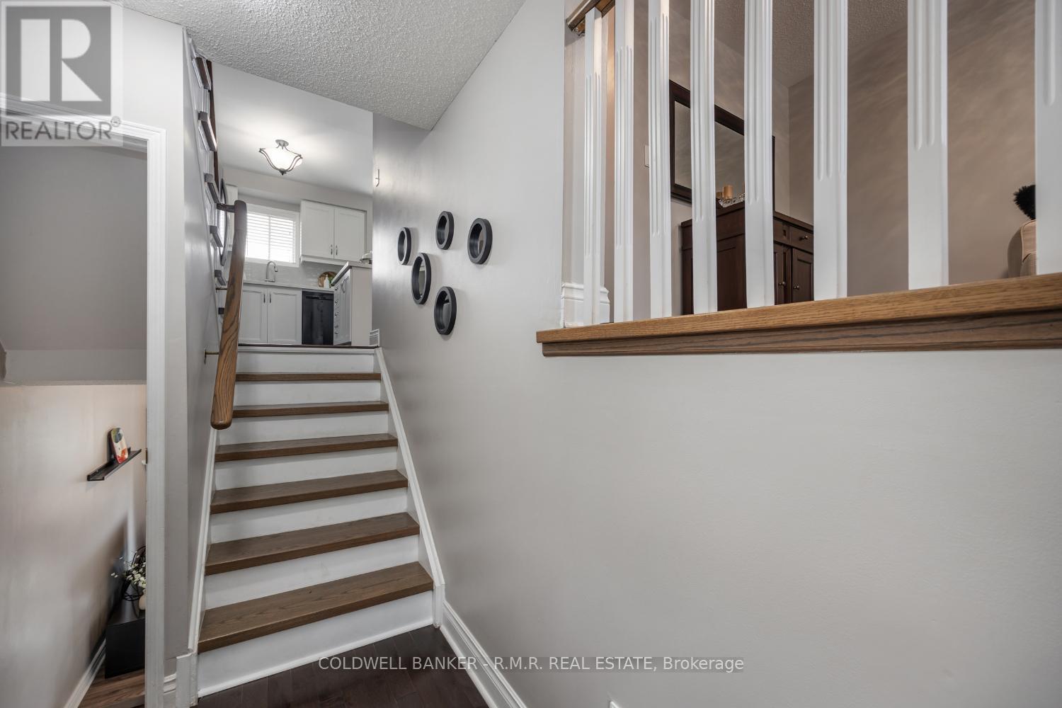 Karla Knows Quinte!
Karla Knows Quinte!32 Mugford Road Aurora, Ontario L4G 7H5
3 Bedroom
3 Bathroom
1,100 - 1,500 ft2
Fireplace
Central Air Conditioning
Forced Air
$954,900
Welcome to 32 Mugford Rd! Located in one of Aurora's most sought after neighbourhoods. This well maintained 3 bedroom 3 bath home is perfect for just about everyone! It's steps from gorgeous walking trails, community centre, schools and is located close to all the amenities you would need! The renovated kitchen has beautiful quartz counter tops, custom backsplash, island and an abundance of cupboard space. The primary bedroom ensuite has been tastefully renovated. The finished recroom adds the perfect amount of extra space that walks out to the deck and peaceful backyard. Come and take a look! This could be just the home you've been looking for! (id:47564)
Property Details
| MLS® Number | N12168256 |
| Property Type | Single Family |
| Community Name | Bayview Wellington |
| Amenities Near By | Park, Place Of Worship, Public Transit, Schools |
| Community Features | Community Centre |
| Features | Conservation/green Belt, Carpet Free |
| Parking Space Total | 2 |
| Structure | Deck, Porch, Shed |
Building
| Bathroom Total | 3 |
| Bedrooms Above Ground | 3 |
| Bedrooms Total | 3 |
| Amenities | Fireplace(s) |
| Appliances | Garage Door Opener Remote(s), Water Heater, Dishwasher, Dryer, Freezer, Garage Door Opener, Microwave, Stove, Washer, Window Coverings, Refrigerator |
| Basement Development | Finished |
| Basement Features | Walk Out |
| Basement Type | N/a (finished) |
| Construction Style Attachment | Attached |
| Cooling Type | Central Air Conditioning |
| Exterior Finish | Brick, Vinyl Siding |
| Fire Protection | Smoke Detectors |
| Fireplace Present | Yes |
| Fireplace Total | 1 |
| Flooring Type | Hardwood, Laminate |
| Foundation Type | Poured Concrete |
| Half Bath Total | 1 |
| Heating Fuel | Natural Gas |
| Heating Type | Forced Air |
| Stories Total | 2 |
| Size Interior | 1,100 - 1,500 Ft2 |
| Type | Row / Townhouse |
| Utility Water | Municipal Water |
Parking
| Garage |
Land
| Acreage | No |
| Land Amenities | Park, Place Of Worship, Public Transit, Schools |
| Sewer | Sanitary Sewer |
| Size Depth | 108 Ft ,3 In |
| Size Frontage | 18 Ft ,4 In |
| Size Irregular | 18.4 X 108.3 Ft |
| Size Total Text | 18.4 X 108.3 Ft|under 1/2 Acre |
Rooms
| Level | Type | Length | Width | Dimensions |
|---|---|---|---|---|
| Second Level | Primary Bedroom | 4.62 m | 3.15 m | 4.62 m x 3.15 m |
| Second Level | Bedroom 2 | 3.45 m | 2.39 m | 3.45 m x 2.39 m |
| Second Level | Bedroom 3 | 2.49 m | 2.64 m | 2.49 m x 2.64 m |
| Lower Level | Recreational, Games Room | 3.61 m | 4.11 m | 3.61 m x 4.11 m |
| Main Level | Kitchen | 3.1 m | 2.21 m | 3.1 m x 2.21 m |
| Main Level | Dining Room | 3.28 m | 2.69 m | 3.28 m x 2.69 m |
| Main Level | Living Room | 4.8 m | 3.18 m | 4.8 m x 3.18 m |
JUDY WEEKS
Salesperson
(905) 430-6655
Salesperson
(905) 430-6655

COLDWELL BANKER - R.M.R. REAL ESTATE
1631 Dundas St E
Whitby, Ontario L1N 2K9
1631 Dundas St E
Whitby, Ontario L1N 2K9
(905) 430-6655
(905) 430-4505
www.cbrmr.com/
Contact Us
Contact us for more information


