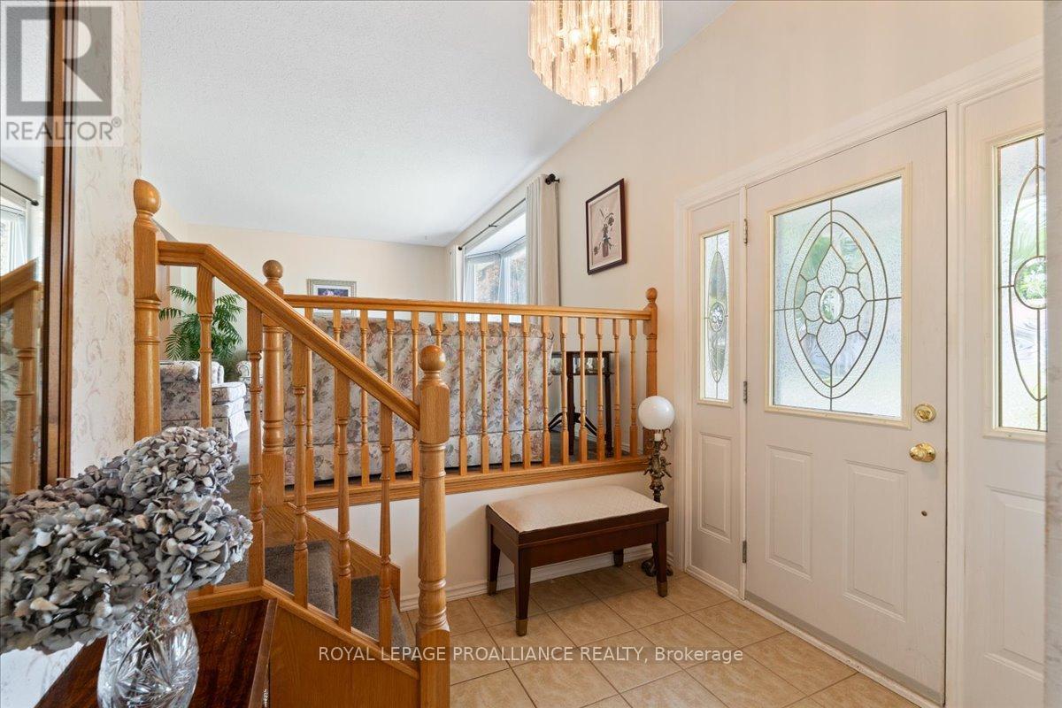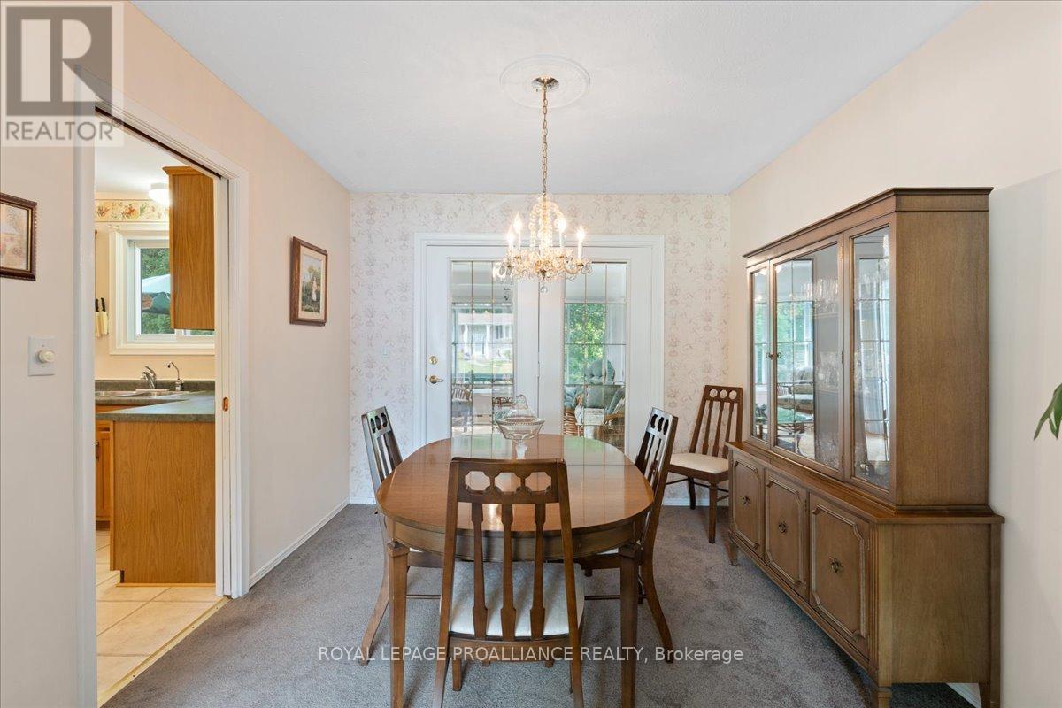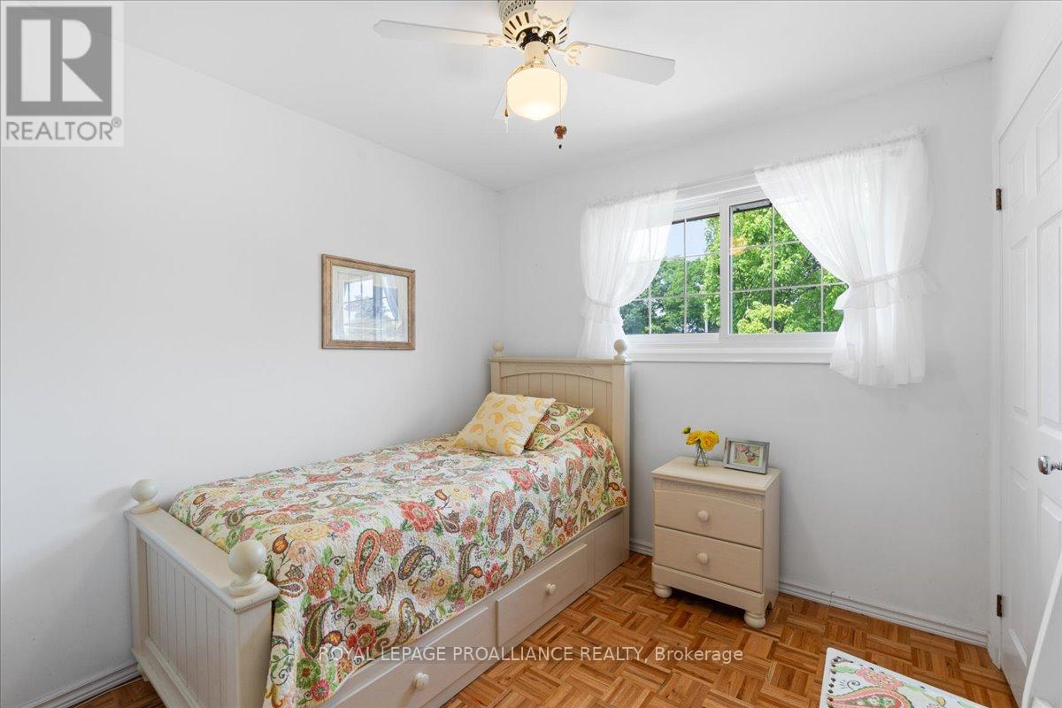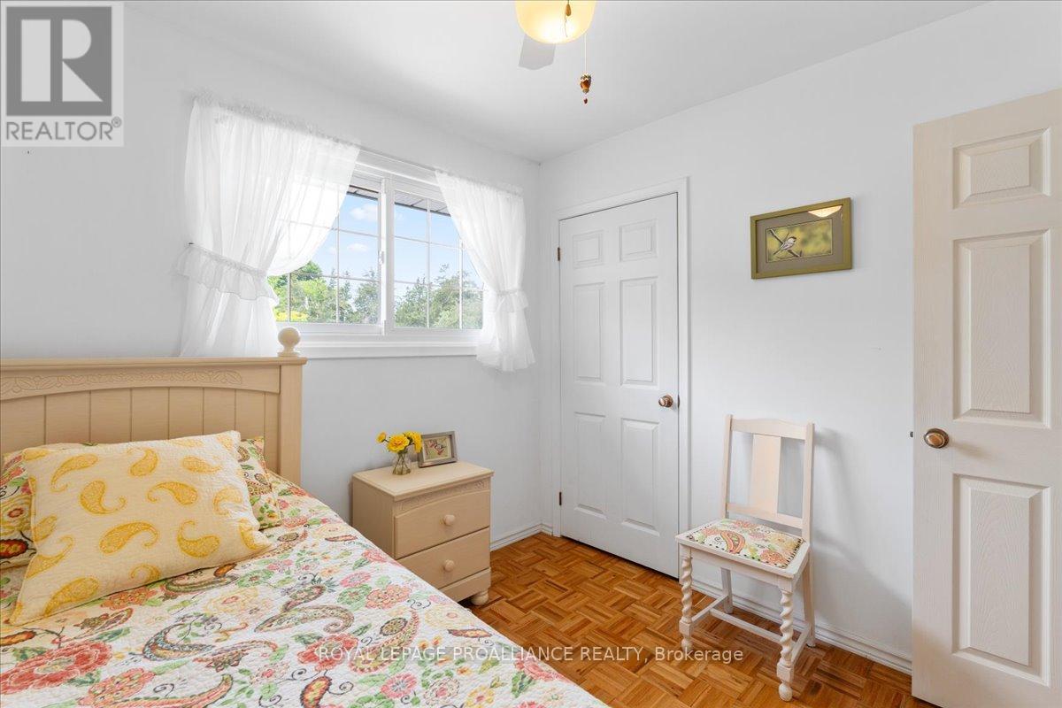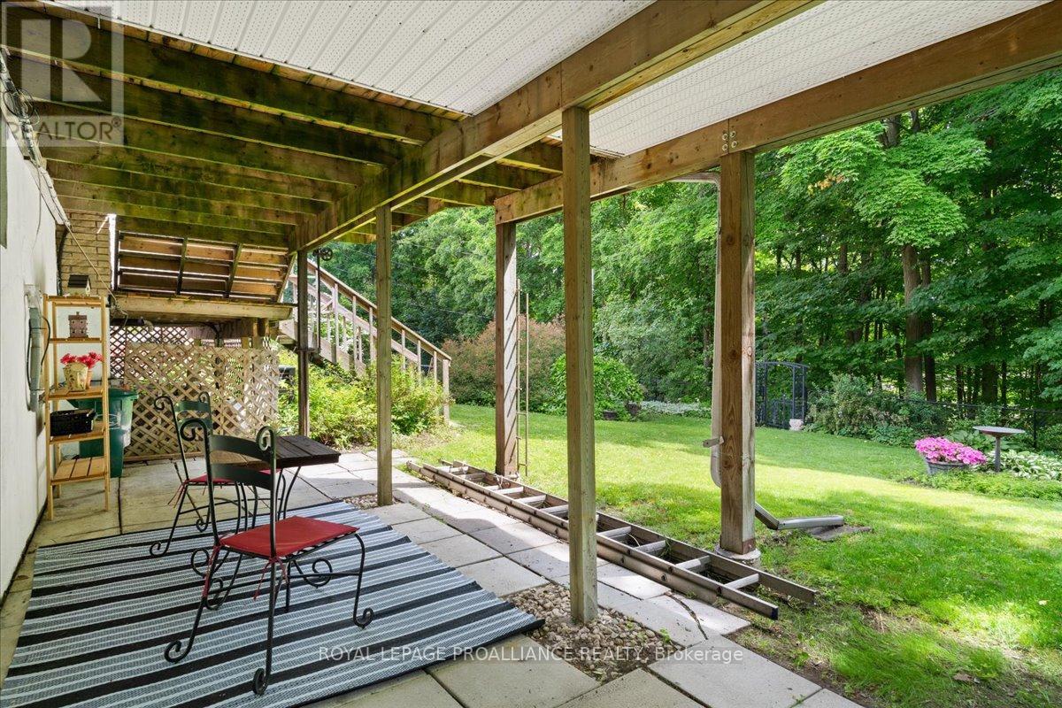 Karla Knows Quinte!
Karla Knows Quinte!32 Parkview Heights Quinte West, Ontario K8V 5L7
$619,000
Immaculate 4 bedroom, 4 bath home in prime west end Trenton location. Lovingly cared for and seeking a new family! Recent updates include roof shingles (2020), hi efficiency nat. gas furnace and central air (2020), laminate floors in basement (2023). Eat in Kitchen overlooks main floor family room with nat. gas fireplace & hardwood floors. Living room with large bright window and formal dining area with French doors leading to a 4 season (south facing) sunroom overlooking a gorgeous private fenced yard with beautiful perennial gardens. Full finished basement with walkout - potential for extended family/in-law. Multi-level decks across the back of house - great for entertaining & enjoying nature's paradise with backyard backing onto park. Inground sprinkler system in front yard, interlocking walkway and driveway with parking for 4 vehicles, plus single attached garage with inside entry. (id:47564)
Property Details
| MLS® Number | X8416120 |
| Property Type | Single Family |
| Amenities Near By | Hospital, Marina, Park, Public Transit |
| Community Features | School Bus |
| Parking Space Total | 5 |
Building
| Bathroom Total | 4 |
| Bedrooms Above Ground | 3 |
| Bedrooms Below Ground | 1 |
| Bedrooms Total | 4 |
| Appliances | Garage Door Opener Remote(s), Central Vacuum, Water Heater, Dishwasher, Dryer, Garage Door Opener, Refrigerator, Stove, Washer, Window Coverings |
| Basement Development | Finished |
| Basement Features | Separate Entrance, Walk Out |
| Basement Type | N/a (finished) |
| Construction Style Attachment | Detached |
| Construction Style Split Level | Sidesplit |
| Cooling Type | Central Air Conditioning |
| Exterior Finish | Brick, Vinyl Siding |
| Fireplace Present | Yes |
| Foundation Type | Block |
| Heating Fuel | Natural Gas |
| Heating Type | Forced Air |
| Type | House |
| Utility Water | Municipal Water |
Parking
| Attached Garage |
Land
| Acreage | No |
| Land Amenities | Hospital, Marina, Park, Public Transit |
| Sewer | Sanitary Sewer |
| Size Irregular | 60 X 147.65 Ft |
| Size Total Text | 60 X 147.65 Ft|under 1/2 Acre |
Rooms
| Level | Type | Length | Width | Dimensions |
|---|---|---|---|---|
| Second Level | Primary Bedroom | 4.31 m | 3.13 m | 4.31 m x 3.13 m |
| Second Level | Bedroom 2 | 3.15 m | 3.87 m | 3.15 m x 3.87 m |
| Second Level | Bedroom 3 | 2.73 m | 2.76 m | 2.73 m x 2.76 m |
| Basement | Recreational, Games Room | 7.98 m | 3.39 m | 7.98 m x 3.39 m |
| Basement | Bedroom 4 | 3.18 m | 2.89 m | 3.18 m x 2.89 m |
| Main Level | Foyer | 2.88 m | 2.35 m | 2.88 m x 2.35 m |
| Main Level | Living Room | 6.41 m | 3.47 m | 6.41 m x 3.47 m |
| Main Level | Dining Room | 3 m | 2.99 m | 3 m x 2.99 m |
| Main Level | Sunroom | 3.51 m | 3.66 m | 3.51 m x 3.66 m |
| Main Level | Kitchen | 2.32 m | 2.97 m | 2.32 m x 2.97 m |
| Main Level | Eating Area | 2.64 m | 2.97 m | 2.64 m x 2.97 m |
| Main Level | Family Room | 3.05 m | 6.53 m | 3.05 m x 6.53 m |
Utilities
| Cable | Available |
| Sewer | Installed |
https://www.realtor.ca/real-estate/27009500/32-parkview-heights-quinte-west

Salesperson
(613) 394-4837
253 Dundas St E Unit B
Trenton, Ontario K8V 1M1
(613) 394-4837
(613) 394-2897
Interested?
Contact us for more information






