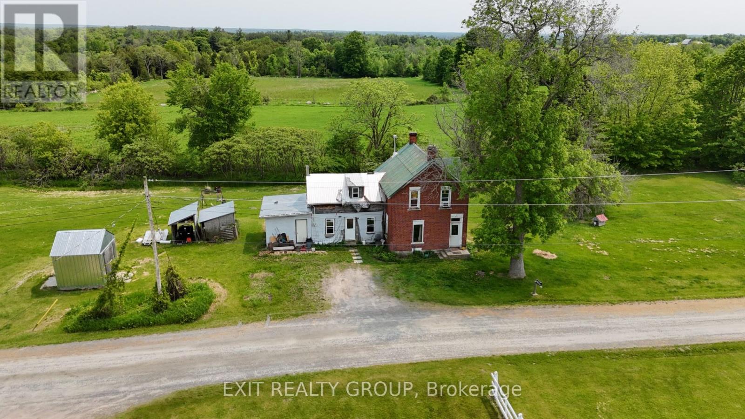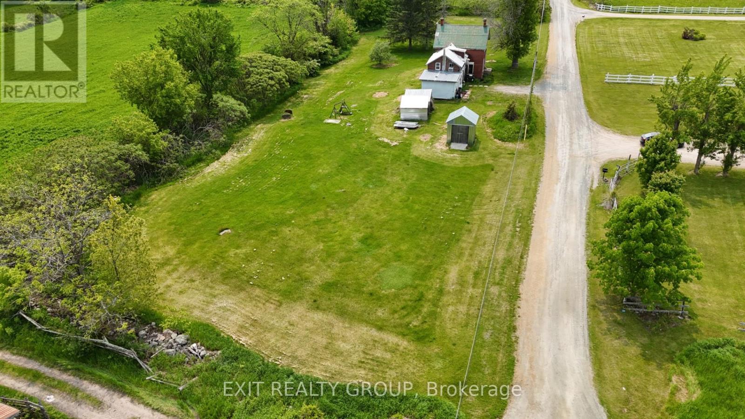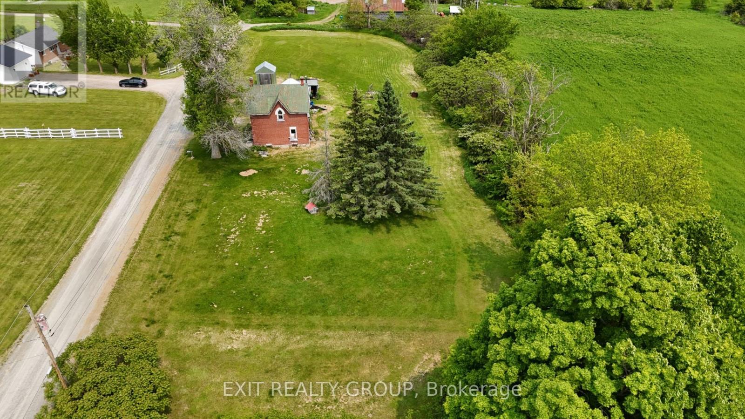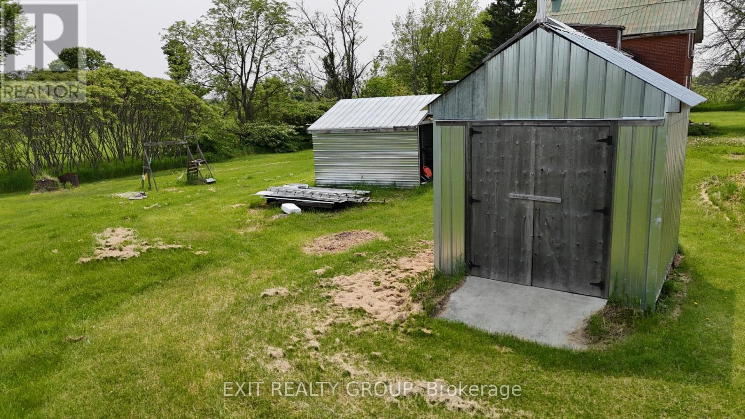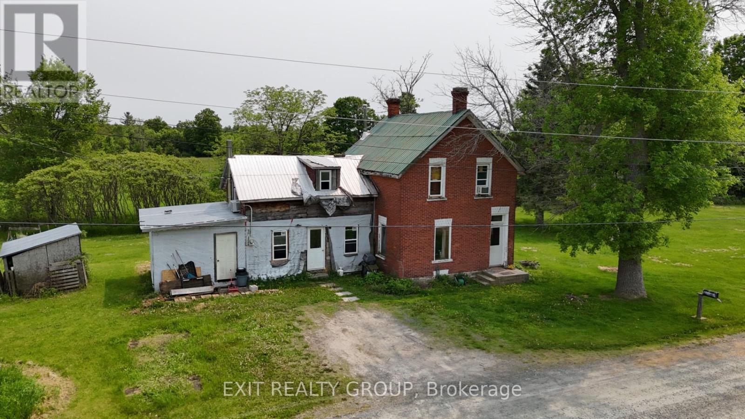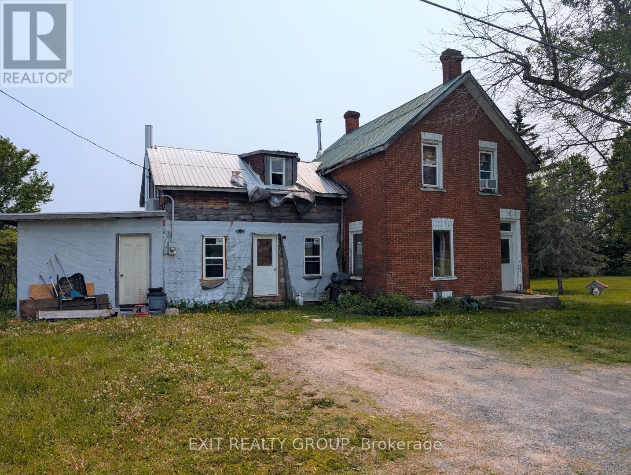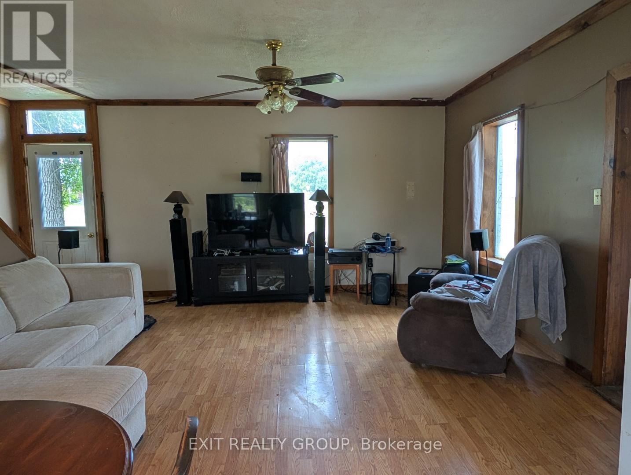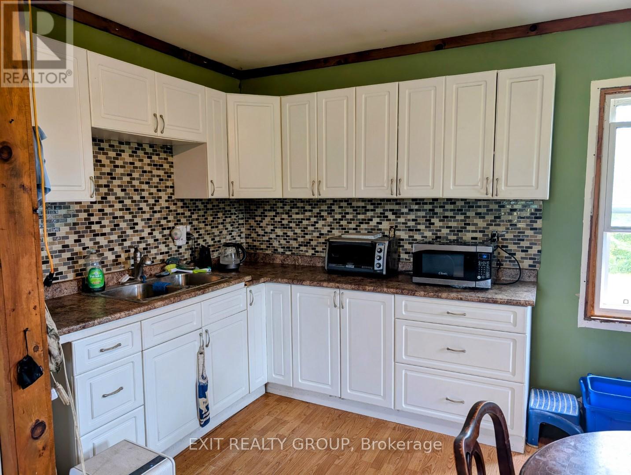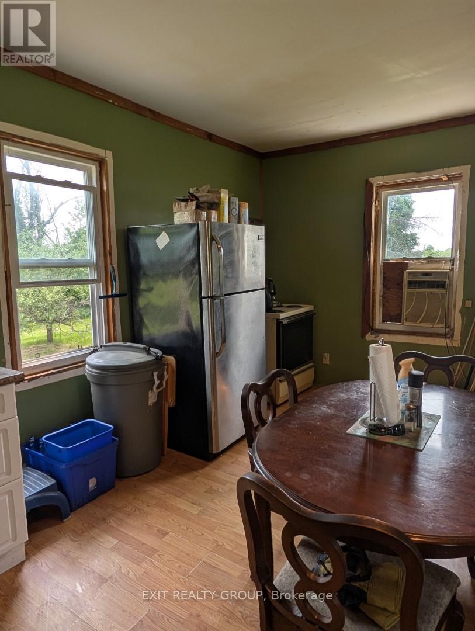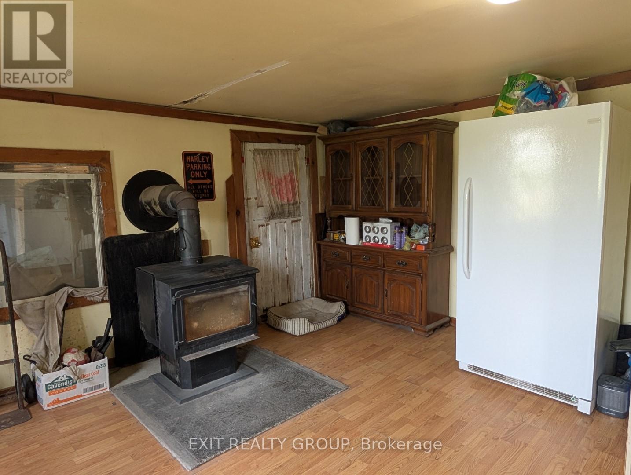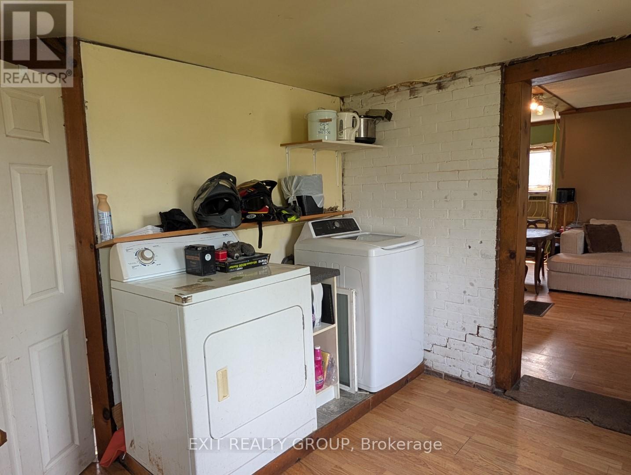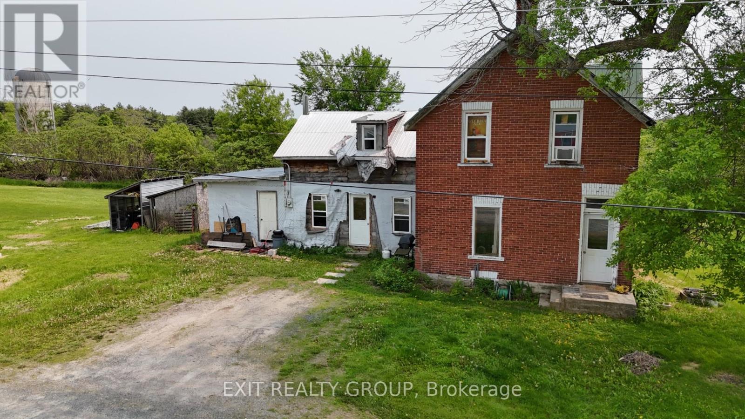 Karla Knows Quinte!
Karla Knows Quinte!326 Lynch Road Tweed, Ontario K0K 3J0
$299,900
Envision the home you want as you walk through this two-storey brick property, where you can make it your own - come see the potential and discover what you can do with this unique space! This home offers a spacious living environment with an open concept design. The living room and kitchen create a welcoming space for family gatherings and entertaining. The family room can be a cozy space with the wood stove for warmth and comfort, perfect for chilly evenings. The home is serviced by furnace oil, though its age remains unknown; however, it has been regularly maintained. A drilled well, reportedly spring-fed, provides a reliable water source, and the durable steel roof ensures longevity and low maintenance. Situated on a generous 1.2-acre lot, this property offers ample outdoor space for various activities and the potential for personal touches. The property is being sold as-is, with the seller making no representations or warranties, allowing the new owners the flexibility to make any desired updates or renovations. (id:47564)
Open House
This property has open houses!
1:00 pm
Ends at:2:30 pm
Property Details
| MLS® Number | X12200430 |
| Property Type | Single Family |
| Community Features | School Bus |
| Equipment Type | Water Heater |
| Features | Cul-de-sac, Wooded Area, Flat Site |
| Parking Space Total | 3 |
| Rental Equipment Type | Water Heater |
| Structure | Shed |
Building
| Bathroom Total | 1 |
| Bedrooms Above Ground | 3 |
| Bedrooms Total | 3 |
| Age | 100+ Years |
| Appliances | Stove, Refrigerator |
| Basement Features | Walk Out |
| Basement Type | Crawl Space |
| Construction Style Attachment | Detached |
| Exterior Finish | Brick, Insul Brick |
| Fire Protection | Smoke Detectors |
| Fireplace Present | Yes |
| Fireplace Total | 1 |
| Fireplace Type | Woodstove |
| Foundation Type | Concrete, Stone |
| Heating Fuel | Oil |
| Heating Type | Forced Air |
| Stories Total | 2 |
| Size Interior | 1,100 - 1,500 Ft2 |
| Type | House |
| Utility Water | Drilled Well |
Parking
| No Garage |
Land
| Acreage | No |
| Fence Type | Fenced Yard |
| Landscape Features | Landscaped |
| Sewer | Septic System |
| Size Frontage | 411 Ft ,4 In |
| Size Irregular | 411.4 Ft |
| Size Total Text | 411.4 Ft |
Rooms
| Level | Type | Length | Width | Dimensions |
|---|---|---|---|---|
| Second Level | Primary Bedroom | 4.73 m | 3.52 m | 4.73 m x 3.52 m |
| Second Level | Bedroom 2 | 3.13 m | 2.25 m | 3.13 m x 2.25 m |
| Second Level | Bedroom 3 | 2.42 m | 2.24 m | 2.42 m x 2.24 m |
| Second Level | Other | 2.98 m | 4.54 m | 2.98 m x 4.54 m |
| Second Level | Other | 3.01 m | 2.06 m | 3.01 m x 2.06 m |
| Second Level | Other | 3.01 m | 2.38 m | 3.01 m x 2.38 m |
| Ground Level | Living Room | 5.77 m | 4.45 m | 5.77 m x 4.45 m |
| Ground Level | Kitchen | 5.76 m | 2.46 m | 5.76 m x 2.46 m |
| Ground Level | Family Room | 6.32 m | 4.53 m | 6.32 m x 4.53 m |
| Ground Level | Bathroom | 2.67 m | 1.66 m | 2.67 m x 1.66 m |
Utilities
| Electricity | Installed |
| Wireless | Available |
https://www.realtor.ca/real-estate/28425088/326-lynch-road-tweed

Salesperson
(613) 242-3750
www.hopemore.co/
www.facebook.com/share/18r99Pp9ft/?mibextid=wwXIfr
ca.linkedin.com/in/terry-hope-watson-34535266

Contact Us
Contact us for more information


