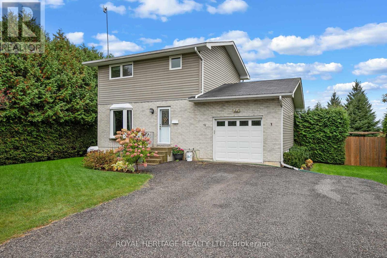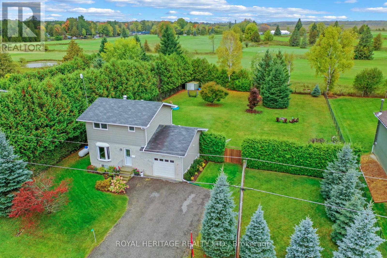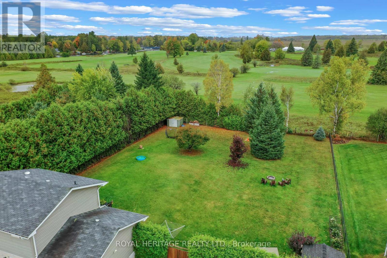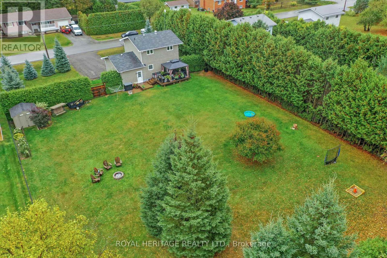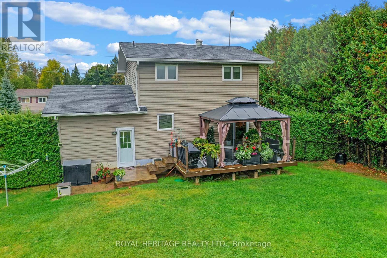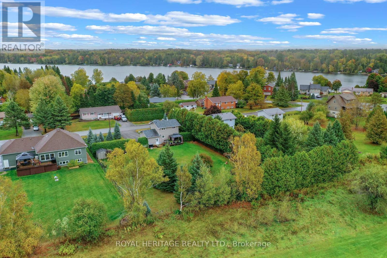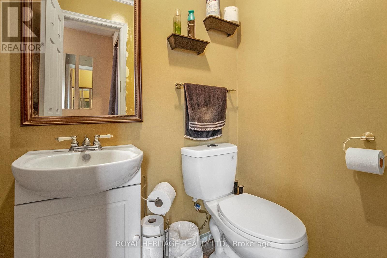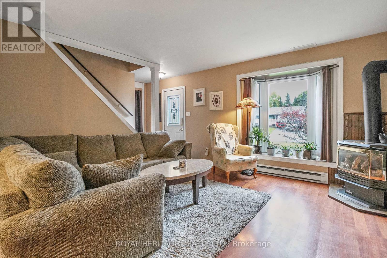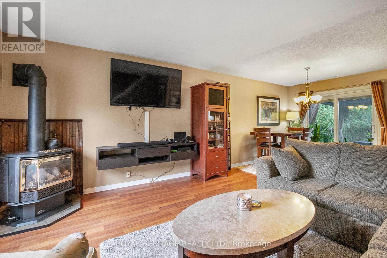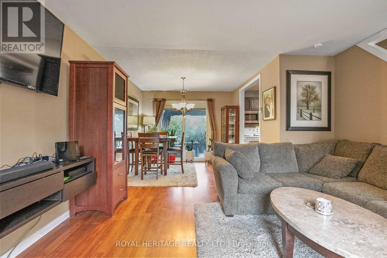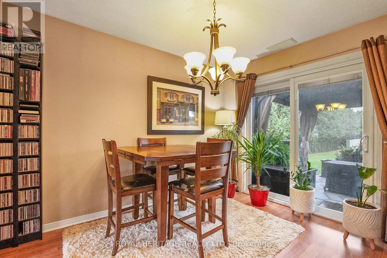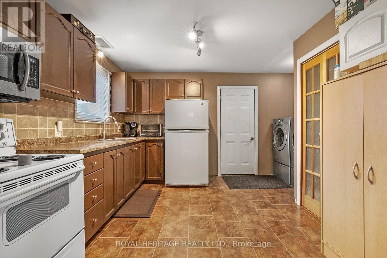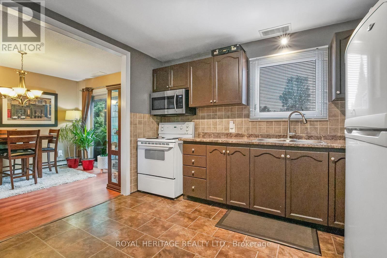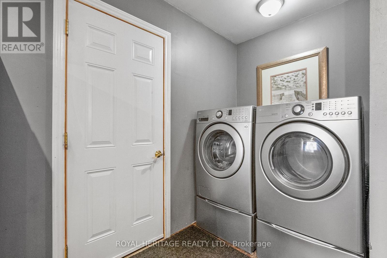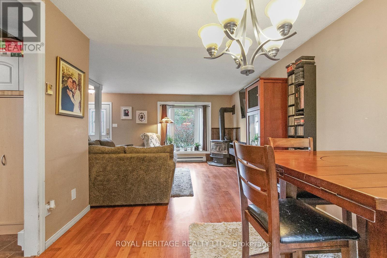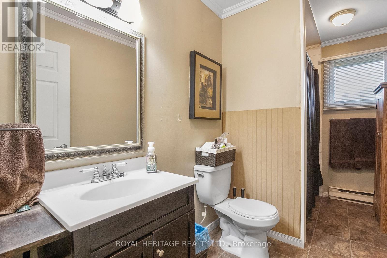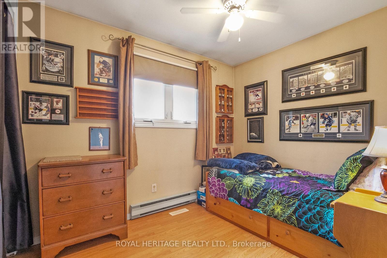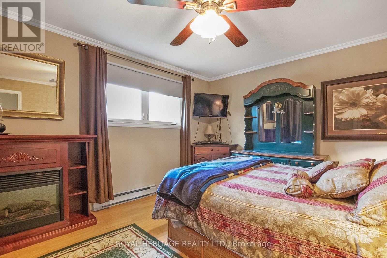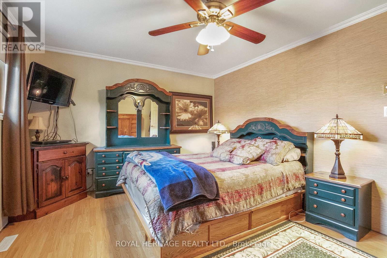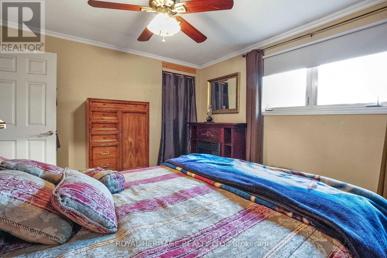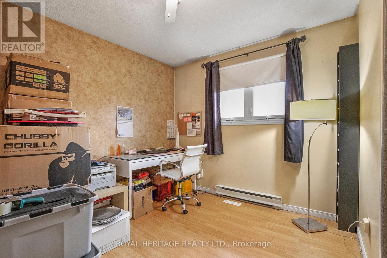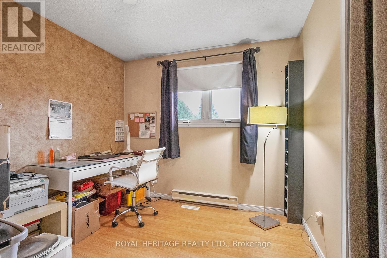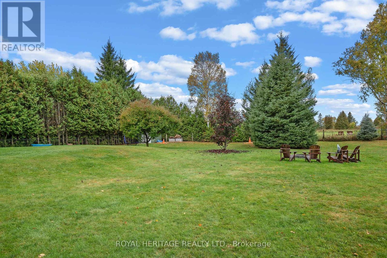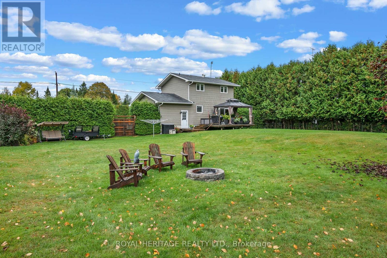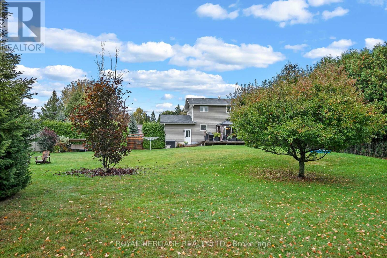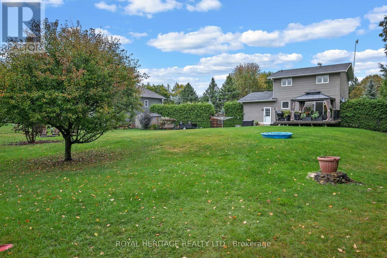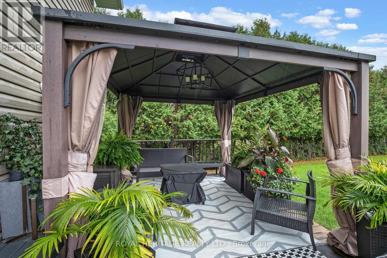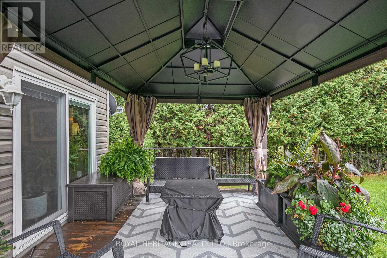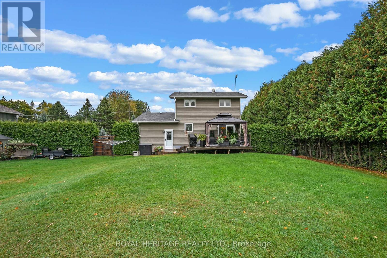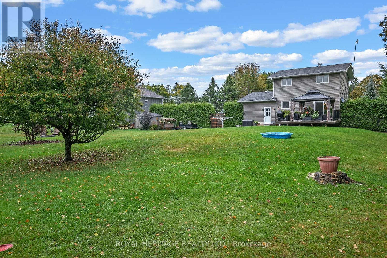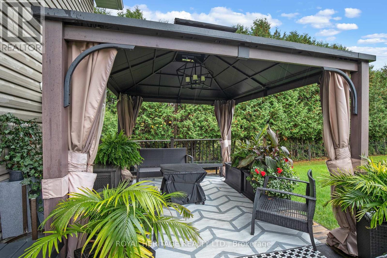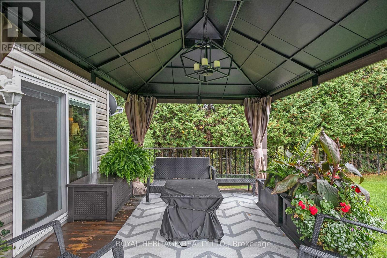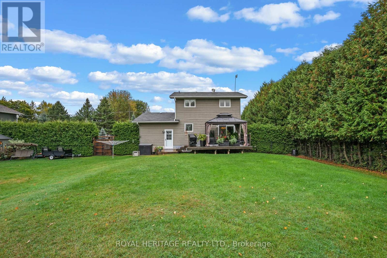 Karla Knows Quinte!
Karla Knows Quinte!34 Trent River Road S Kawartha Lakes, Ontario K0M 2T0
$649,900
Located in a great family community called Western Trent is your new home. Just steps to public access to canal lake, you have a dock that provides endless boating and water sports along the Trent Severn Waterway. located just second to the OFSC trails will provide miles of snowmobiling. This Well maintained two storey home backs onto the 7th hole of In the Western Trent Golf Course. The main floor hosts an open concept living and dining room with propane fireplace and walkout to a private fenced rear yard. A large kitchen with main floor laundry, garage access and a two-pc powder room. The second floor contains three good size bedrooms and a 4-pc bath. A full unfinished basement for your imagination. Located Just Minutes to Highway 12 for all our commuting needs. This is truly a must-see home! (id:47564)
Property Details
| MLS® Number | X8287842 |
| Property Type | Single Family |
| Community Name | Rural Eldon |
| Amenities Near By | Beach |
| Community Features | School Bus |
| Equipment Type | Water Heater |
| Features | Cul-de-sac, Lane |
| Parking Space Total | 5 |
| Rental Equipment Type | Water Heater |
| View Type | Lake View |
Building
| Bathroom Total | 2 |
| Bedrooms Above Ground | 3 |
| Bedrooms Total | 3 |
| Appliances | Blinds, Dryer, Microwave, Refrigerator, Stove, Washer, Window Coverings |
| Basement Development | Unfinished |
| Basement Type | Full (unfinished) |
| Construction Style Attachment | Detached |
| Exterior Finish | Vinyl Siding, Brick |
| Fireplace Present | Yes |
| Foundation Type | Poured Concrete |
| Heating Fuel | Electric |
| Heating Type | Baseboard Heaters |
| Stories Total | 2 |
| Type | House |
| Utility Water | Municipal Water |
Parking
| Attached Garage |
Land
| Acreage | No |
| Land Amenities | Beach |
| Sewer | Septic System |
| Size Irregular | 113 X 194 Ft |
| Size Total Text | 113 X 194 Ft|under 1/2 Acre |
Rooms
| Level | Type | Length | Width | Dimensions |
|---|---|---|---|---|
| Second Level | Primary Bedroom | 4.2 m | 3.59 m | 4.2 m x 3.59 m |
| Second Level | Bedroom | 3.44 m | 2.86 m | 3.44 m x 2.86 m |
| Second Level | Bedroom | 2.16 m | 3.07 m | 2.16 m x 3.07 m |
| Second Level | Bathroom | Measurements not available | ||
| Basement | Utility Room | 6.7 m | 6.5 m | 6.7 m x 6.5 m |
| Main Level | Kitchen | 4.26 m | 3.59 m | 4.26 m x 3.59 m |
| Main Level | Living Room | 6.8 m | 3.16 m | 6.8 m x 3.16 m |
| Main Level | Bathroom | Measurements not available |
https://www.realtor.ca/real-estate/26819254/34-trent-river-road-s-kawartha-lakes-rural-eldon

(905) 831-2222

Broker
(705) 879-7428
(705) 879-7428
www.jancsiks.com/
https://www.facebook.com/Jancsiks
(905) 831-2222
Interested?
Contact us for more information


