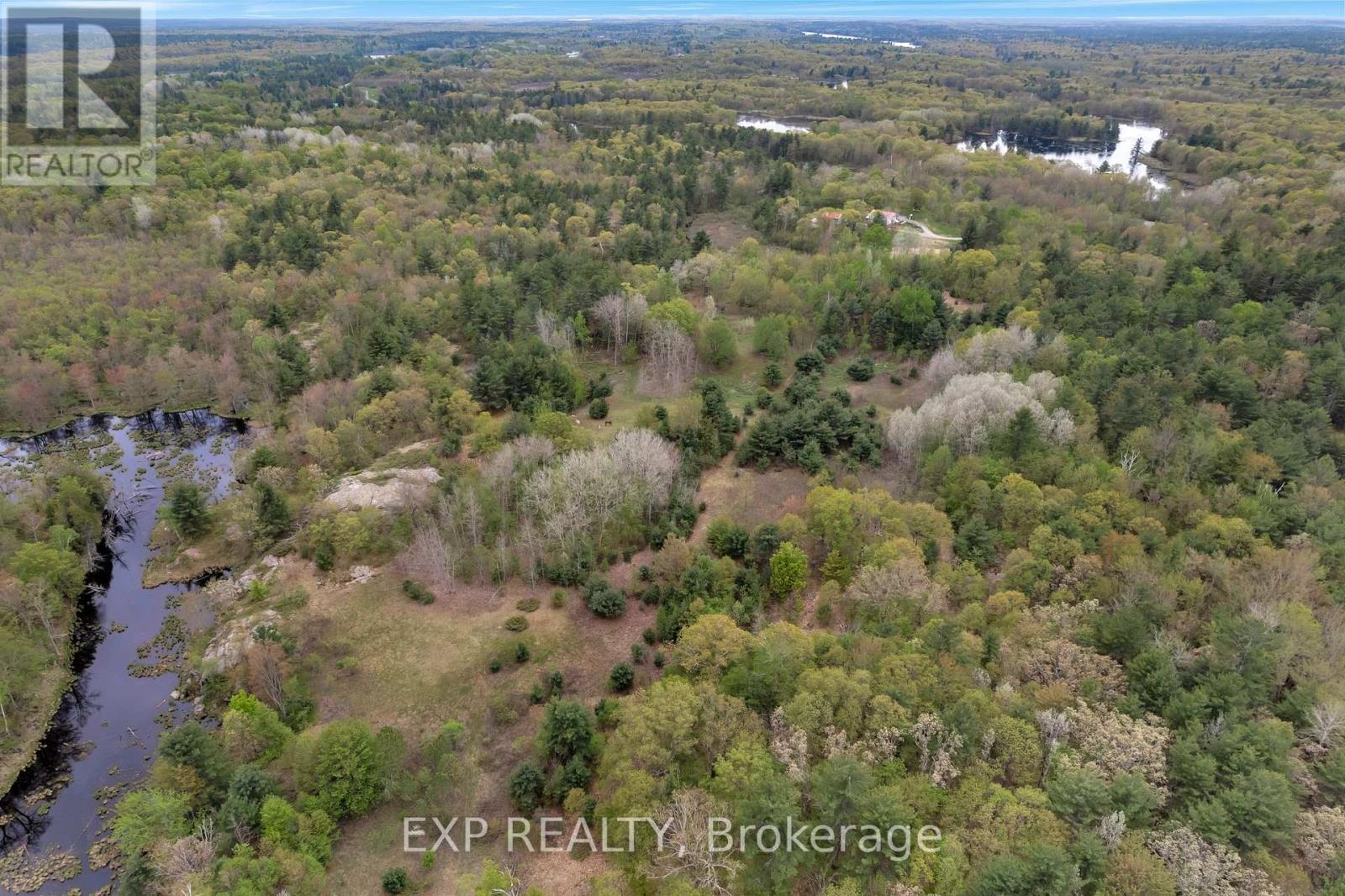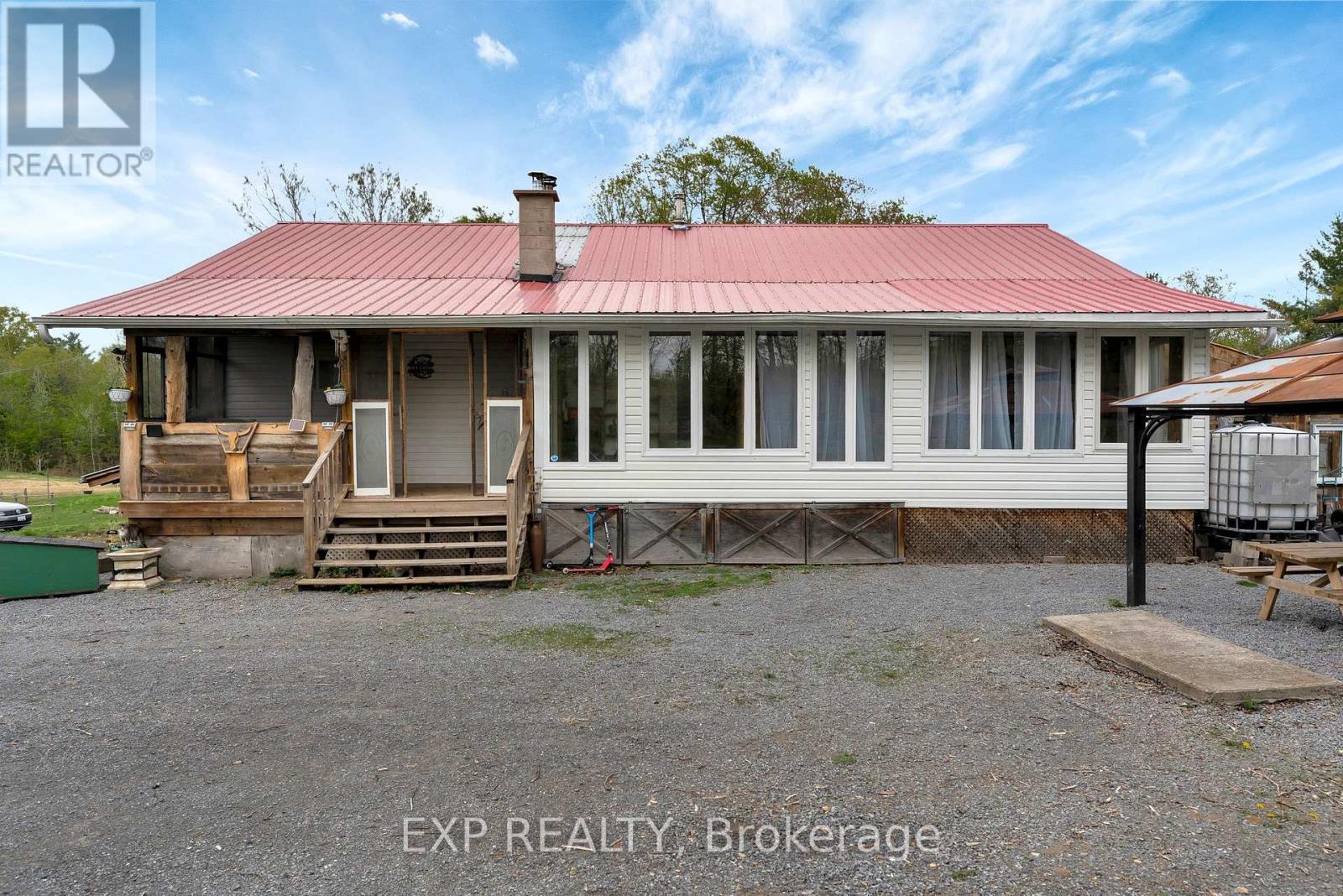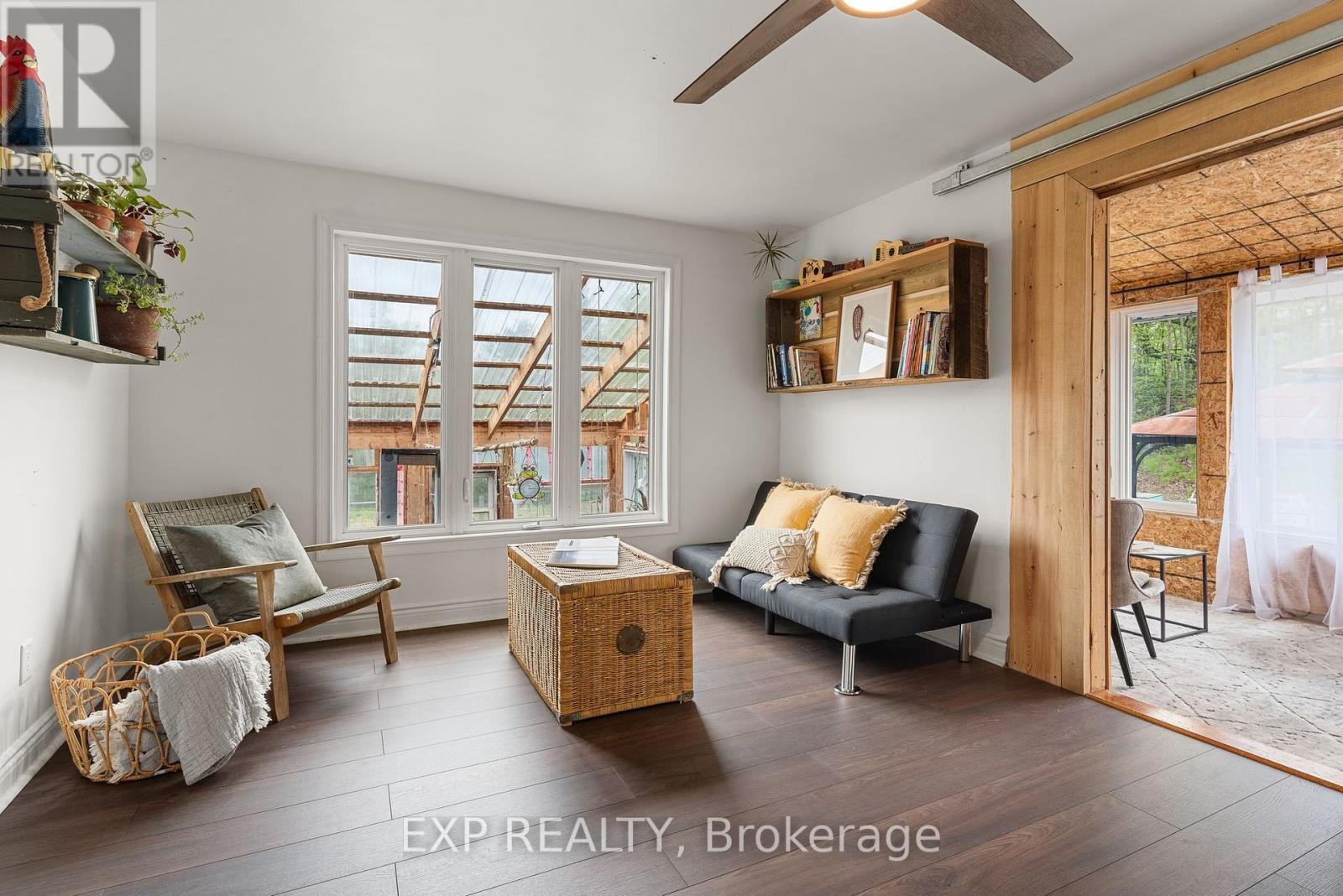 Karla Knows Quinte!
Karla Knows Quinte!3482 County Road 15 Road Frontenac, Ontario K0H 1B0
$549,000
Welcome to 3482 Arden Road, a truly rare, turn-key, off-grid homestead on 51 acres of pristine wilderness, backing directly onto hundreds of acres of Crown land. This property is a self-sustaining retreat with everything in place for full-time living, weekend escapes, hunt camp or a lifestyle shift toward sustainability and peace. Tucked privately down a long, winding driveway, the home sits well off the road and offers total seclusion. With approximately 2,000 sq ft of living space, the house features 3 bedrooms and a full bath, powered by a reliable solar battery and backup generator system. Whether you're looking to move right in, renovate and expand, or live comfortably while planning future upgrades, the home offers excellent flexibility and room to grow. The walk out lower level includes a large workshop and three structurally unique, bunker-style rooms originally designed as bomb shelters now ideal for storage, prepping, or creative studio space. The land itself is nothing short of spectacular. You'll find extensive forested trails that wind through mixed terrain, ponds, rock formations, and direct access to untouched Crown land where you can explore for miles, fish in remote lakes, and enjoy the kind of quiet that's becoming increasingly hard to find. Outbuildings include a large barn/shed, several paddocks, and a spacious bunkie with a metal roof, ready for finishing perfect for guests, rental income, or extra family space. And yes!! The horses and chickens can be included for buyers looking for a truly turn-key experience. This is a fully operational homestead where you can walk in and start living the dream. Whether you're seeking off-grid genuine homestead independence, a recreational paradise, a deluxe hunting camp, or a rural sanctuary to call your own, 3482 Arden Road is the kind of once-in-a-lifetime property that rarely comes to market. Come walk the land and feel it for yourself! (id:47564)
Property Details
| MLS® Number | X12156613 |
| Property Type | Single Family |
| Community Name | 45 - Frontenac Centre |
| Community Features | School Bus |
| Features | Level Lot, Wooded Area, Irregular Lot Size, Rolling, Conservation/green Belt, Country Residential, Solar Equipment |
| Parking Space Total | 50 |
| Structure | Paddocks/corralls, Workshop, Drive Shed, Barn, Greenhouse, Outbuilding, Shed |
| View Type | View |
Building
| Bathroom Total | 1 |
| Bedrooms Above Ground | 3 |
| Bedrooms Below Ground | 1 |
| Bedrooms Total | 4 |
| Age | 16 To 30 Years |
| Appliances | Water Heater, Stove, Washer, Refrigerator |
| Architectural Style | Bungalow |
| Basement Development | Unfinished |
| Basement Type | N/a (unfinished) |
| Exterior Finish | Vinyl Siding |
| Fireplace Present | Yes |
| Fireplace Total | 2 |
| Fireplace Type | Woodstove |
| Foundation Type | Block |
| Heating Fuel | Propane |
| Heating Type | Forced Air |
| Stories Total | 1 |
| Size Interior | 700 - 1,100 Ft2 |
| Type | House |
Parking
| Detached Garage | |
| Garage |
Land
| Acreage | Yes |
| Fence Type | Partially Fenced |
| Sewer | Septic System |
| Size Depth | 1789 Ft ,1 In |
| Size Frontage | 400 Ft ,8 In |
| Size Irregular | 400.7 X 1789.1 Ft ; Back Is 1698.18 Ft |
| Size Total Text | 400.7 X 1789.1 Ft ; Back Is 1698.18 Ft|50 - 100 Acres |
| Zoning Description | Rr |


Salesperson
(866) 530-7737
(866) 530-7737
Contact Us
Contact us for more information















































