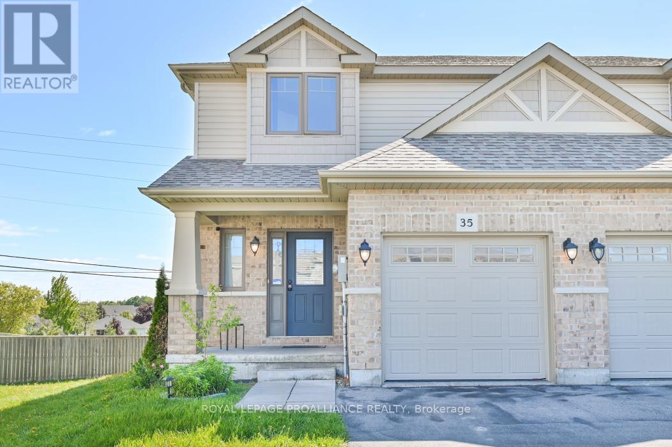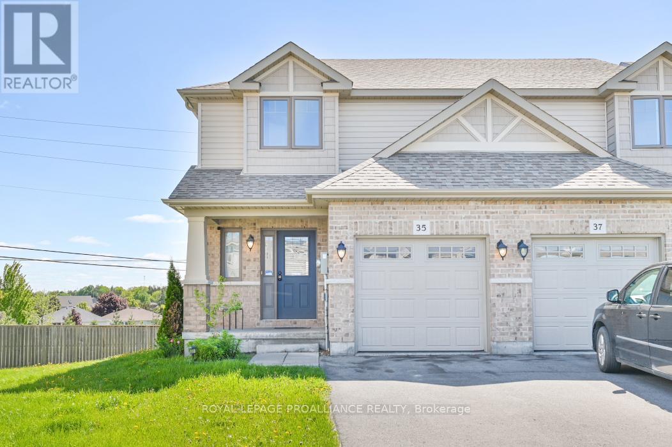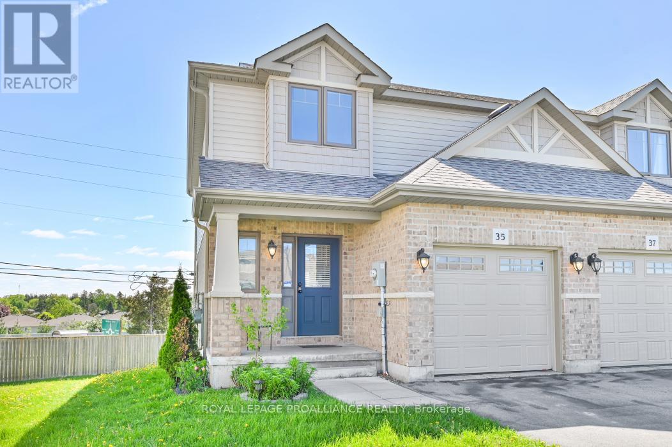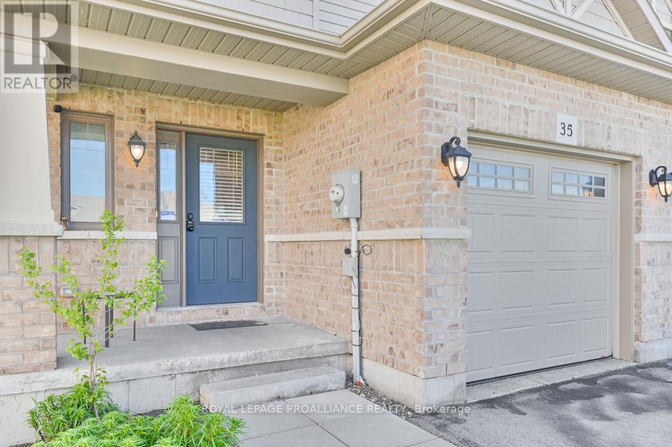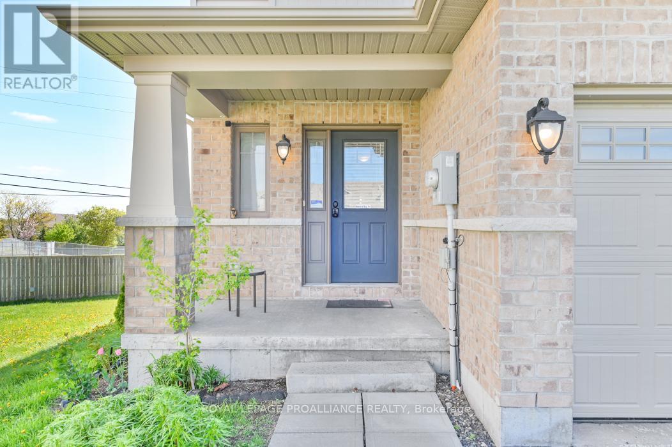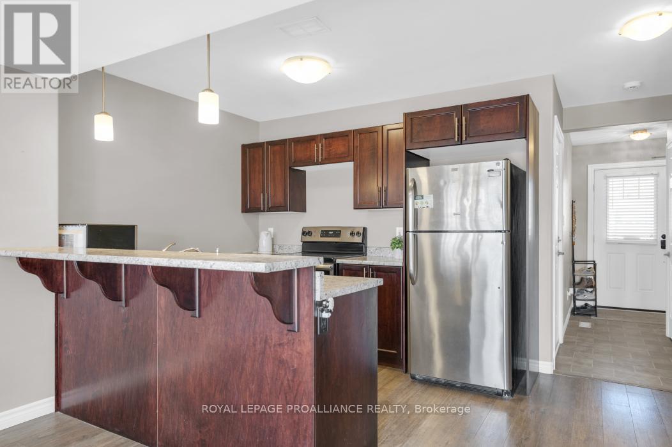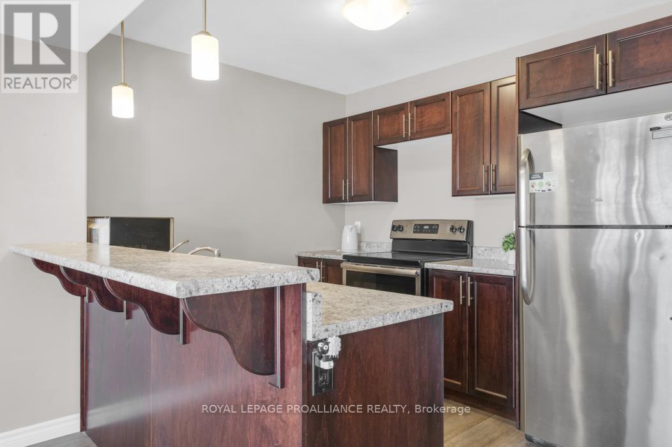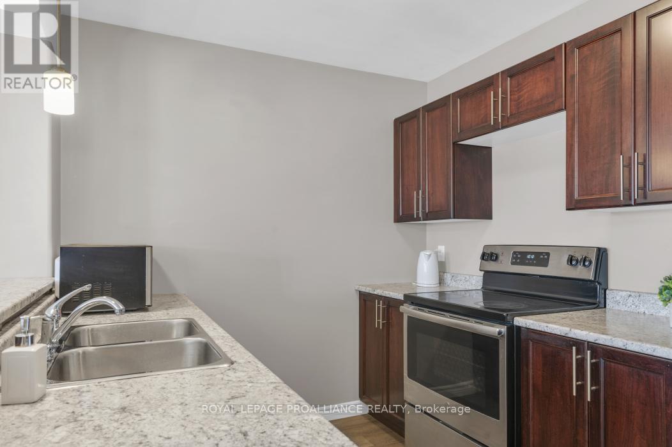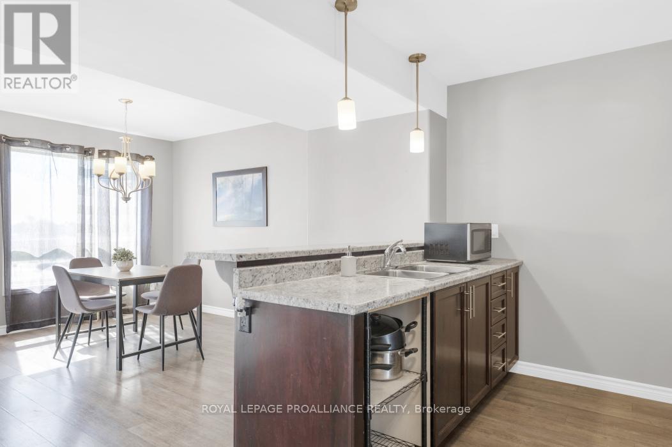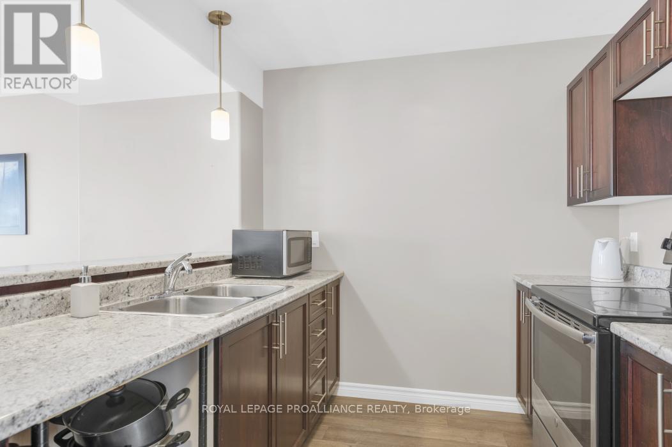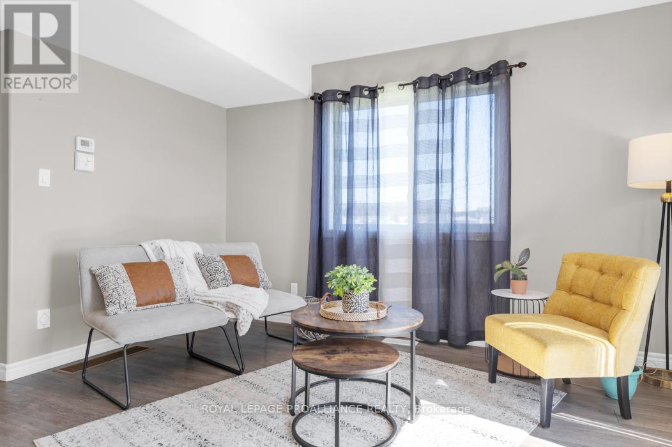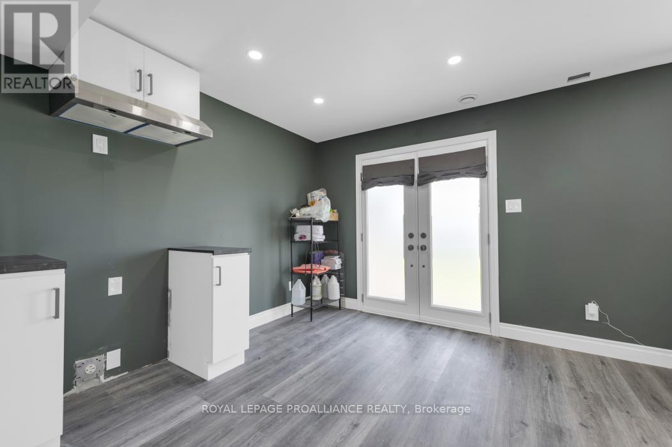 Karla Knows Quinte!
Karla Knows Quinte!35 Mountain Ash Drive Belleville, Ontario K8N 0E3
$504,900
Welcome to 35 Mountain Ash, a spacious 2-storey end unit townhouse offering versatility and comfort. The main level features laminate flooring throughout the kitchen, dining and living areas-perfect for entertaining or every day living. Upstairs you'll find 3 bedrooms, including a generous primary bedrooms with a walk-in closet and linen closet, complimented by a cheater 4 piece en-suite bath. The walkout basement adds incredible functionality with a separate entrance, 3 piece bathroom, laundry area, and a partially finished bachelor studio - currently set up as a nail studio. This home offers a great space with flexibility in convenient location. (id:47564)
Property Details
| MLS® Number | X12162757 |
| Property Type | Single Family |
| Community Name | Thurlow Ward |
| Amenities Near By | Hospital, Marina, Park, Place Of Worship, Schools |
| Features | Sloping, Level |
| Parking Space Total | 3 |
| Structure | Deck |
| View Type | View, River View |
Building
| Bathroom Total | 3 |
| Bedrooms Above Ground | 3 |
| Bedrooms Total | 3 |
| Age | 6 To 15 Years |
| Appliances | Garage Door Opener Remote(s), Water Heater, Dryer, Garage Door Opener, Range, Stove, Washer, Window Coverings, Refrigerator |
| Basement Development | Finished |
| Basement Features | Walk Out |
| Basement Type | N/a (finished) |
| Construction Style Attachment | Attached |
| Cooling Type | Central Air Conditioning, Air Exchanger |
| Exterior Finish | Brick, Vinyl Siding |
| Fire Protection | Smoke Detectors |
| Flooring Type | Laminate, Vinyl, Carpeted |
| Foundation Type | Poured Concrete |
| Half Bath Total | 1 |
| Heating Fuel | Natural Gas |
| Heating Type | Forced Air |
| Stories Total | 2 |
| Size Interior | 1,100 - 1,500 Ft2 |
| Type | Row / Townhouse |
| Utility Water | Municipal Water |
Parking
| Attached Garage | |
| Garage |
Land
| Acreage | No |
| Land Amenities | Hospital, Marina, Park, Place Of Worship, Schools |
| Sewer | Sanitary Sewer |
| Size Frontage | 14 Ft ,8 In |
| Size Irregular | 14.7 Ft |
| Size Total Text | 14.7 Ft |
| Zoning Description | R2-1 |
Rooms
| Level | Type | Length | Width | Dimensions |
|---|---|---|---|---|
| Second Level | Primary Bedroom | 3.96 m | 4.19 m | 3.96 m x 4.19 m |
| Second Level | Bathroom | 2.39 m | 1.52 m | 2.39 m x 1.52 m |
| Second Level | Bedroom 2 | 2.72 m | 4.01 m | 2.72 m x 4.01 m |
| Second Level | Bedroom 3 | 3.3 m | 2.99 m | 3.3 m x 2.99 m |
| Lower Level | Laundry Room | 2.06 m | 2.44 m | 2.06 m x 2.44 m |
| Lower Level | Recreational, Games Room | 3.81 m | 5.51 m | 3.81 m x 5.51 m |
| Lower Level | Bathroom | 2.16 m | 2.31 m | 2.16 m x 2.31 m |
| Lower Level | Utility Room | 2.46 m | 2.31 m | 2.46 m x 2.31 m |
| Main Level | Kitchen | 2.76 m | 3.75 m | 2.76 m x 3.75 m |
| Main Level | Dining Room | 5.75 m | 3.86 m | 5.75 m x 3.86 m |
| Main Level | Bathroom | 0.86 m | 2.16 m | 0.86 m x 2.16 m |
Utilities
| Cable | Available |
| Electricity | Installed |
| Sewer | Installed |
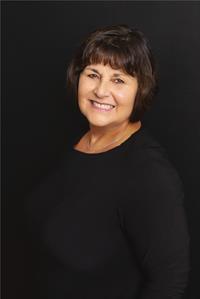
Salesperson
(613) 922-2904

357 Front Street
Belleville, Ontario K8N 2Z9
(613) 966-6060
(613) 966-2904
www.discoverroyallepage.ca/
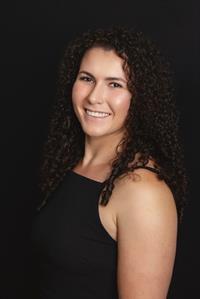
Salesperson
(613) 966-6060

357 Front Street
Belleville, Ontario K8N 2Z9
(613) 966-6060
(613) 966-2904
www.discoverroyallepage.ca/
Contact Us
Contact us for more information


