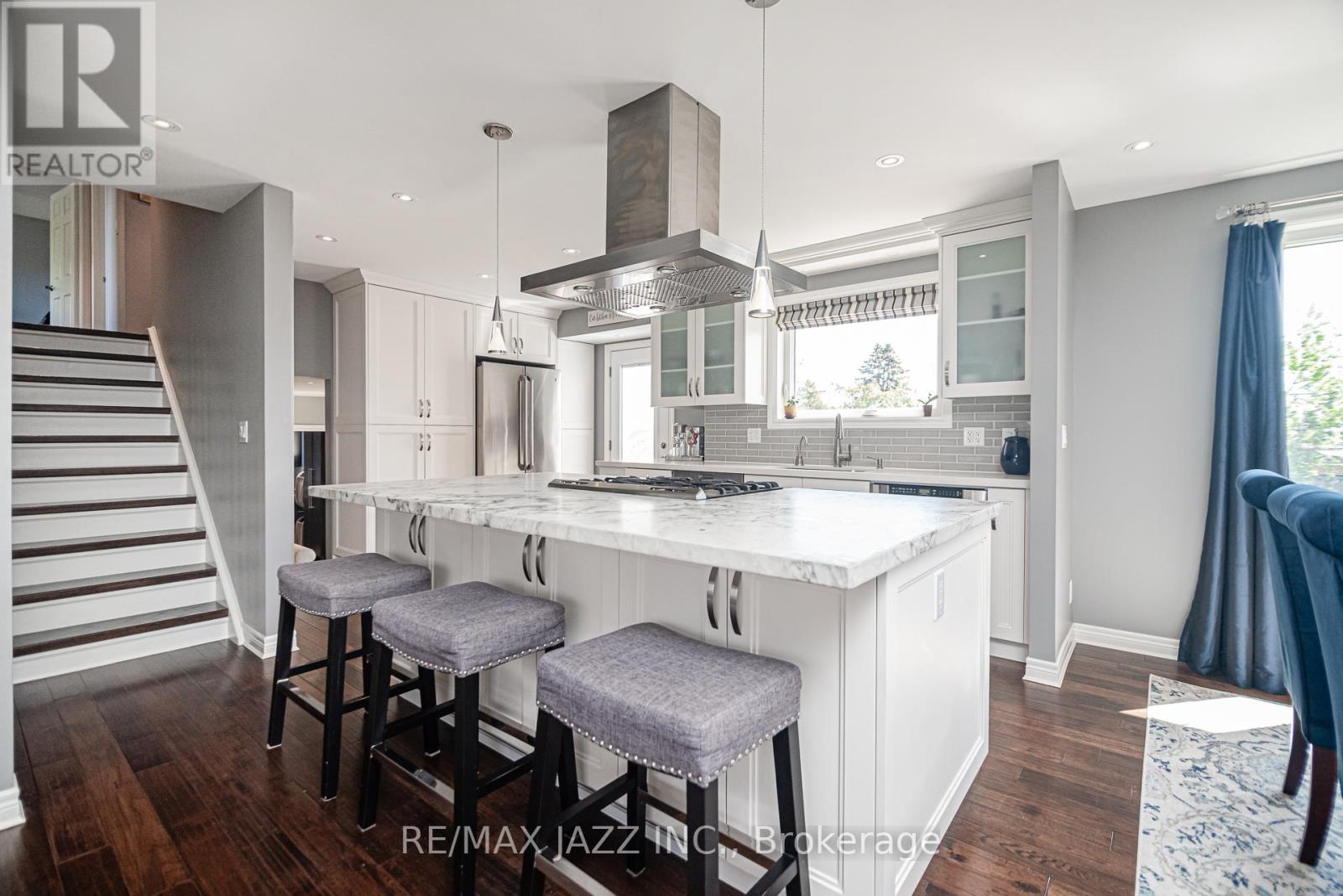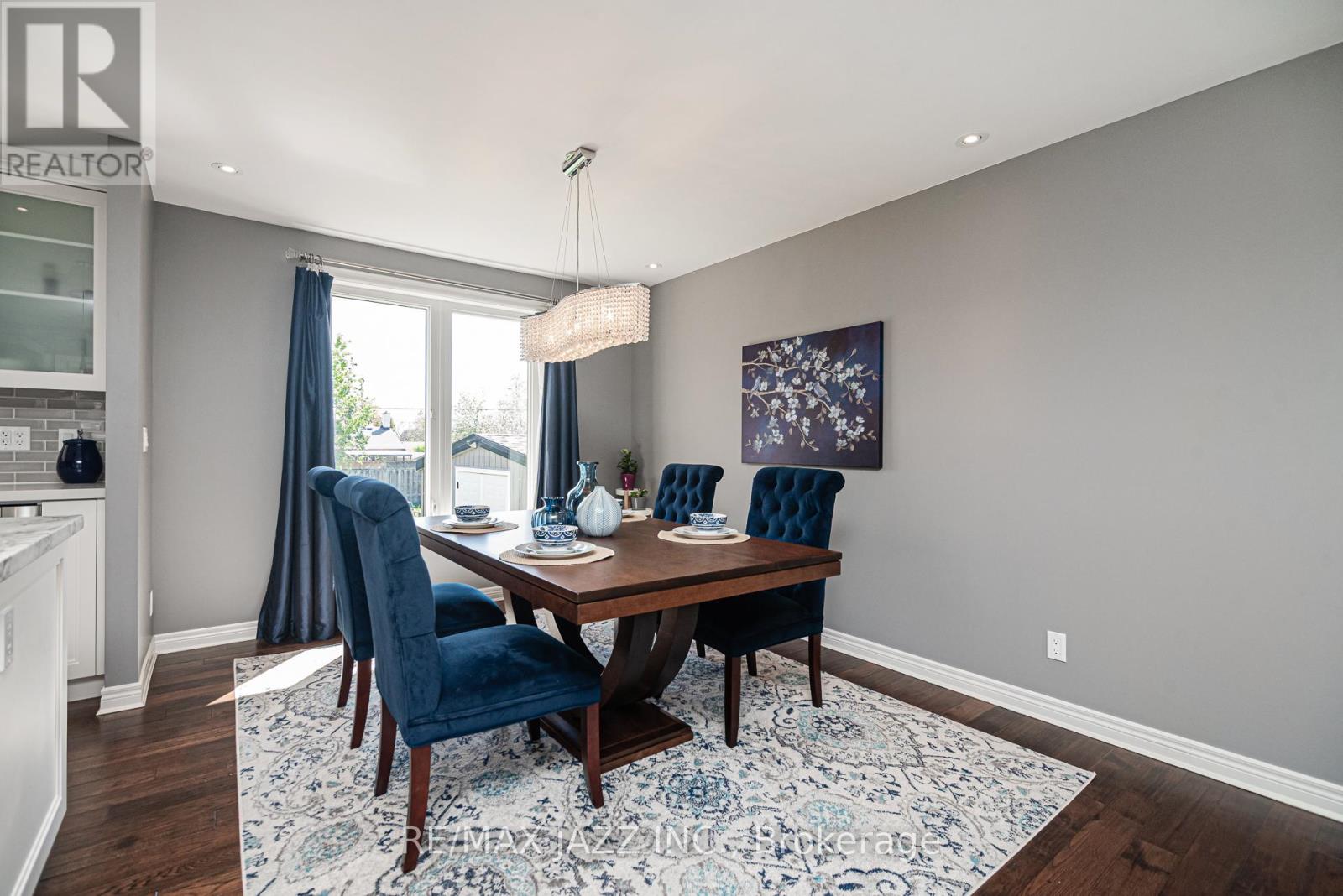 Karla Knows Quinte!
Karla Knows Quinte!35 Strathy Road Ajax, Ontario L1S 2V2
$989,900
Discover this exceptional four-level side split, a property that truly stands out. From the moment you arrive, the meticulous landscaping, updated siding, roof, windows, and eaves highlight the care and quality of this home. Inside, the gleaming hardwood floors lead you to a fully renovated kitchen, featuring modern cabinetry, a large island, stainless steel appliances, a stylish backsplash, pot lights, and a walkout to the deck. The bright living room and dining area, both adorned with hardwood and pot lights, create an inviting space for entertaining. Upstairs, find three spacious bedrooms and a beautifully renovated main bath with a walk-in shower and heated floors. The lower level offers a cozy family room with deck access, while the basement includes a large rec room, a fourth bedroom, a full bathroom, and ample storage. A unique half-height room is perfect for a playroom, gaming area, or easy access storage. Outside, the expansive 70 x 130 lot provides an amazing backyard with interlocking walkways and patio, lush landscaping, a large deck, and plenty of open space. This is far from your typical subdivision lot and not your average home! (id:47564)
Property Details
| MLS® Number | E12166095 |
| Property Type | Single Family |
| Community Name | South East |
| Features | Irregular Lot Size |
| Parking Space Total | 4 |
Building
| Bathroom Total | 2 |
| Bedrooms Above Ground | 3 |
| Bedrooms Below Ground | 1 |
| Bedrooms Total | 4 |
| Appliances | Dishwasher, Dryer, Freezer, Garage Door Opener, Microwave, Stove, Water Heater, Washer, Window Coverings, Refrigerator |
| Basement Type | Full |
| Construction Style Attachment | Detached |
| Construction Style Split Level | Sidesplit |
| Cooling Type | Central Air Conditioning |
| Exterior Finish | Aluminum Siding, Brick |
| Flooring Type | Hardwood |
| Foundation Type | Poured Concrete |
| Heating Fuel | Natural Gas |
| Heating Type | Forced Air |
| Size Interior | 1,100 - 1,500 Ft2 |
| Type | House |
| Utility Water | Municipal Water |
Parking
| Attached Garage | |
| Garage |
Land
| Acreage | No |
| Sewer | Sanitary Sewer |
| Size Depth | 130 Ft ,1 In |
| Size Frontage | 70 Ft ,1 In |
| Size Irregular | 70.1 X 130.1 Ft |
| Size Total Text | 70.1 X 130.1 Ft|under 1/2 Acre |
| Zoning Description | R1-a |
Rooms
| Level | Type | Length | Width | Dimensions |
|---|---|---|---|---|
| Basement | Recreational, Games Room | 5.05 m | 3.34 m | 5.05 m x 3.34 m |
| Basement | Bedroom | 3.18 m | 2.73 m | 3.18 m x 2.73 m |
| Lower Level | Family Room | 6.44 m | 2.93 m | 6.44 m x 2.93 m |
| Main Level | Kitchen | 4.36 m | 3.36 m | 4.36 m x 3.36 m |
| Main Level | Living Room | 5.23 m | 3.04 m | 5.23 m x 3.04 m |
| Main Level | Dining Room | 3.44 m | 3.04 m | 3.44 m x 3.04 m |
| Upper Level | Bedroom | 4.31 m | 2.99 m | 4.31 m x 2.99 m |
| Upper Level | Bedroom | 3.88 m | 3.12 m | 3.88 m x 3.12 m |
| Upper Level | Bedroom | 2.85 m | 2.69 m | 2.85 m x 2.69 m |
https://www.realtor.ca/real-estate/28350899/35-strathy-road-ajax-south-east-south-east


193 King Street East
Oshawa, Ontario L1H 1C2
(905) 728-1600
(905) 436-1745
www.remaxjazz.com
Contact Us
Contact us for more information





























