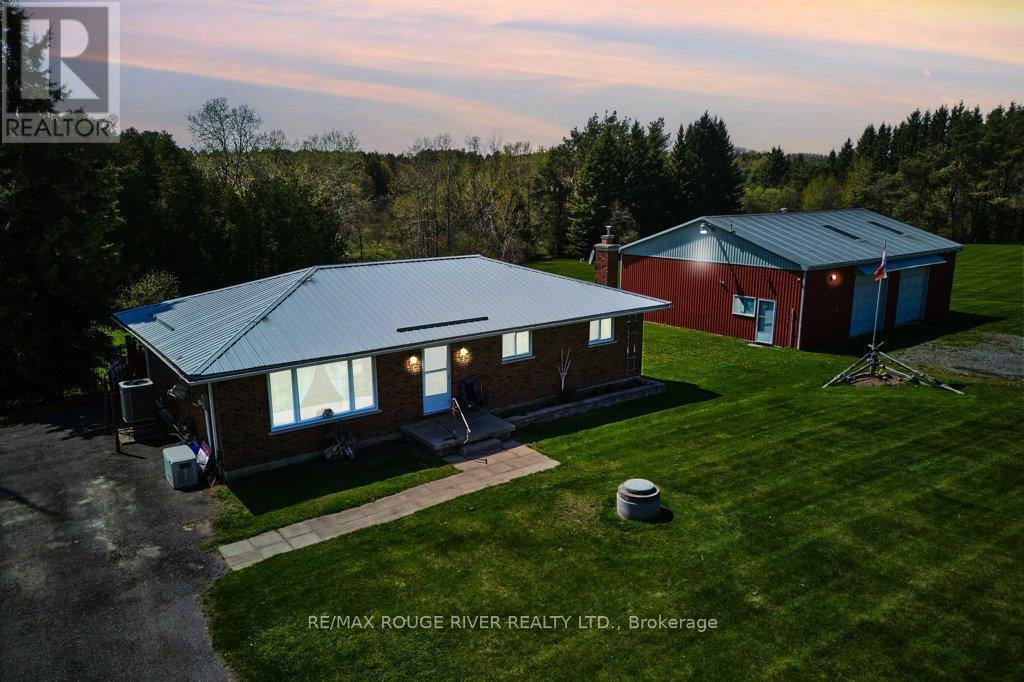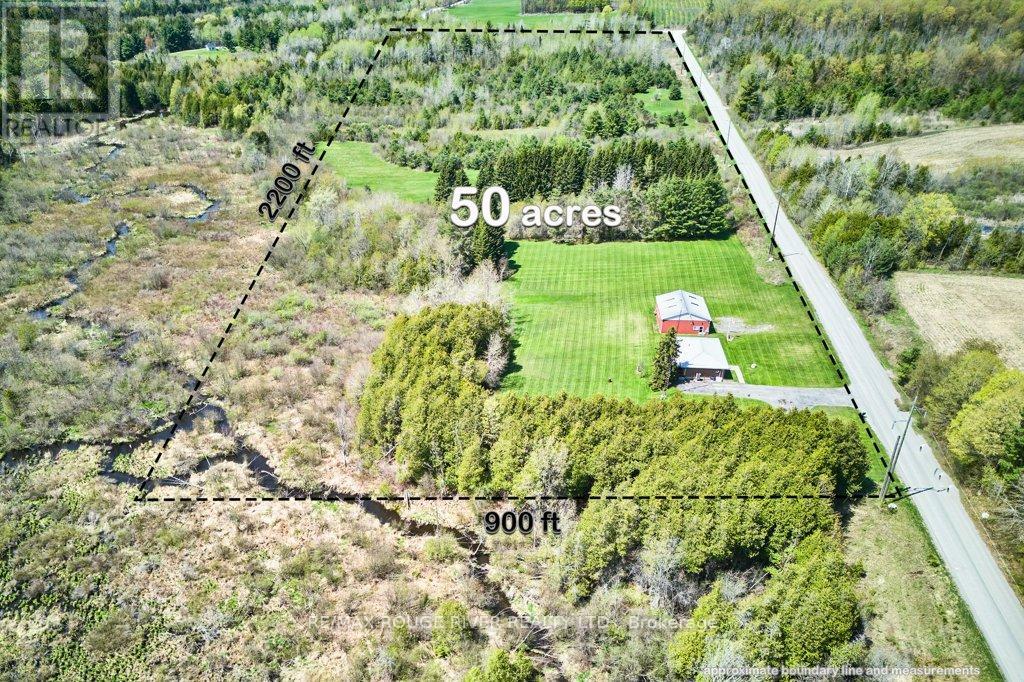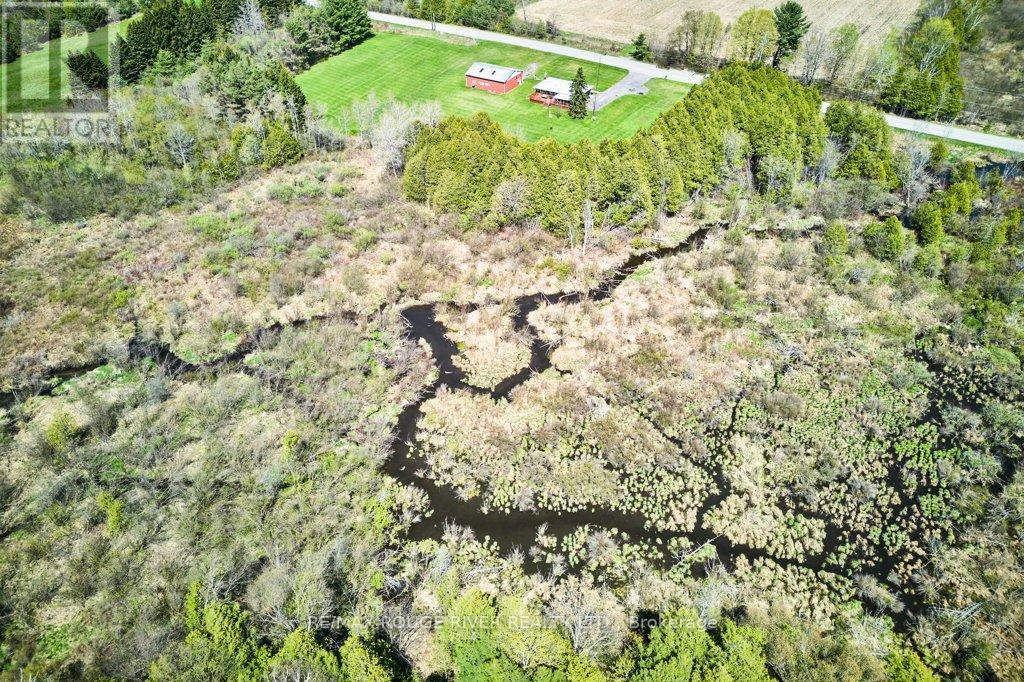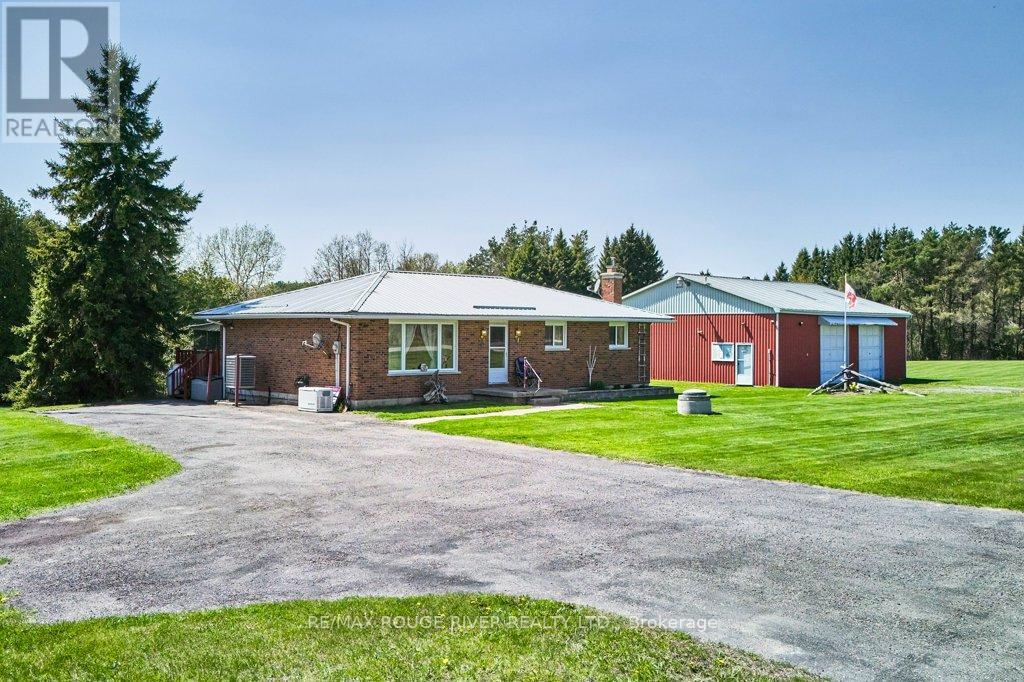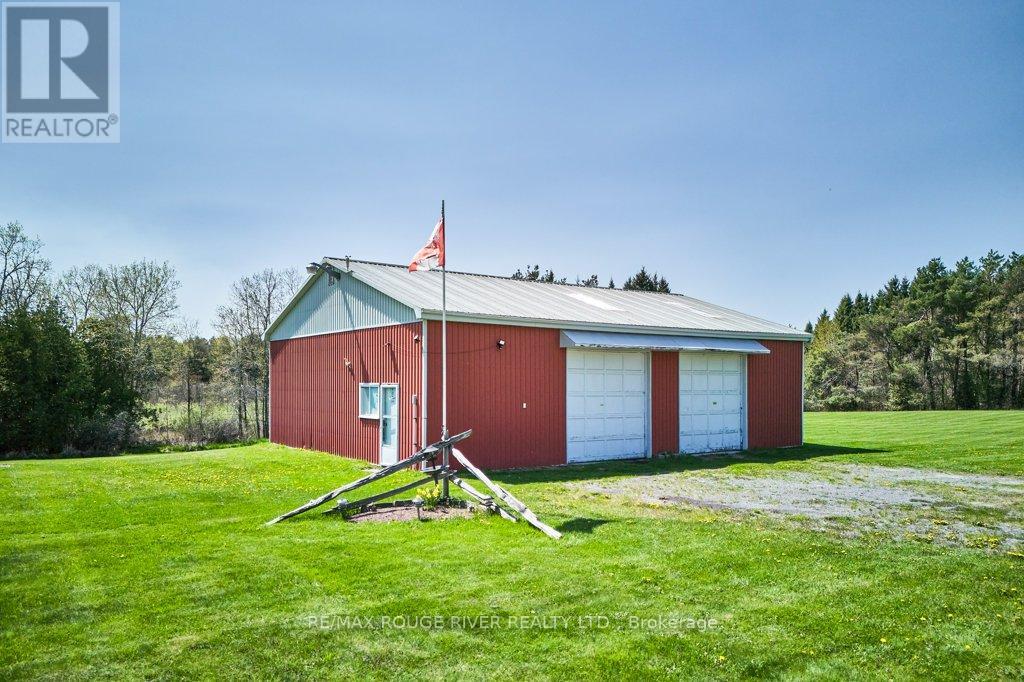 Karla Knows Quinte!
Karla Knows Quinte!352 Shiloh Road Cramahe, Ontario K0K 1S0
$799,900
Country Living with Room to Breathe in Charming Dundonald! This All Brick 1300 Sq Ft 3 Bed,3 Bath Bungalow With finished basement sits Nicely on Approx.50 Acres. The Home Features an Open Concept Custom Kitchen, with SS Appliances and Stone Countertops. A Dining Room and Large Living Room with a Picture Window overlooking Farmland to the East A Walk-out to a to Sunroom and a Western Exposed Sun Set Deck.The Primary Bedroom features a Semi-ensuite Bath. a 4 Piece Bath serves the other 2 Bedrooms. The Lower Level offers a Recreation Room with a Pool Table and a Propane Fireplace in a Brick Hearth. A Den, a 3 Piece Bath and a Workshop Plus Laundry and Storage Rooms complete this Level (800 Sq Ft) The Outbuilding is 1700 Sq Ft. Aluminium Clad, with a Metal Roof, Measuring 47.9 x 35.9 Feet w/Concrete Flrs, a 9000 Capacity Car Hoist, 200 Amp Service to Home and Shop,Loft,Skylights and Oversized 12 Ft Doors.A Slice of the Country Life on Biddy Creek.Potential for Horses,Market Gardening on or Possible Severance of 2 Building Lots (Process Begun) .House and Shop have Metal Roofs.Generac Propane Generator.Forced Air/Heat/Pump. Property is a mix of Streams(Biddy Creek),open fields and wetlands.Lots of space to live and play,Store Boats and RV's,4 wheelers ( Trails Cut) and more. See Attachments for Property Details ( Trans Northern ROW Traversing east-west Mid Point of Property) and Land Survey See Photos for Virtual Tour and Drone Photo's (id:47564)
Property Details
| MLS® Number | X12143037 |
| Property Type | Single Family |
| Community Name | Rural Cramahe |
| Features | Level Lot, Wooded Area, Partially Cleared, Open Space, Wetlands, Dry, Level, Sump Pump |
| Parking Space Total | 10 |
| Structure | Workshop, Outbuilding |
| View Type | View, View Of Water |
Building
| Bathroom Total | 3 |
| Bedrooms Above Ground | 3 |
| Bedrooms Below Ground | 1 |
| Bedrooms Total | 4 |
| Amenities | Fireplace(s) |
| Appliances | Water Softener, Water Purifier, Water Heater, Central Vacuum, Dishwasher, Dryer, Microwave, Stove, Washer, Refrigerator |
| Architectural Style | Bungalow |
| Basement Development | Partially Finished |
| Basement Type | Full (partially Finished) |
| Construction Style Attachment | Detached |
| Cooling Type | Central Air Conditioning |
| Exterior Finish | Aluminum Siding, Brick |
| Fireplace Present | Yes |
| Fireplace Total | 1 |
| Flooring Type | Laminate |
| Foundation Type | Block |
| Half Bath Total | 1 |
| Heating Fuel | Electric |
| Heating Type | Heat Pump |
| Stories Total | 1 |
| Size Interior | 1,100 - 1,500 Ft2 |
| Type | House |
| Utility Power | Generator |
| Utility Water | Dug Well |
Parking
| Detached Garage | |
| Garage |
Land
| Acreage | No |
| Sewer | Septic System |
| Size Depth | 819 Ft ,10 In |
| Size Frontage | 2188 Ft ,8 In |
| Size Irregular | 2188.7 X 819.9 Ft ; South = 975.22 West =2199.05 |
| Size Total Text | 2188.7 X 819.9 Ft ; South = 975.22 West =2199.05 |
| Surface Water | River/stream |
Rooms
| Level | Type | Length | Width | Dimensions |
|---|---|---|---|---|
| Lower Level | Recreational, Games Room | 11.48 m | 3.83 m | 11.48 m x 3.83 m |
| Lower Level | Den | 3.61 m | 3.84 m | 3.61 m x 3.84 m |
| Lower Level | Workshop | 6.42 m | 3.89 m | 6.42 m x 3.89 m |
| Main Level | Living Room | 6.42 m | 4.32 m | 6.42 m x 4.32 m |
| Main Level | Dining Room | 3.7 m | 2.86 m | 3.7 m x 2.86 m |
| Main Level | Kitchen | 3.7 m | 3.69 m | 3.7 m x 3.69 m |
| Main Level | Sunroom | 5.4 m | 3.65 m | 5.4 m x 3.65 m |
| Main Level | Primary Bedroom | 4.22 m | 3.24 m | 4.22 m x 3.24 m |
| Main Level | Bedroom 2 | 3.67 m | 3 m | 3.67 m x 3 m |
| Main Level | Bedroom 3 | 3.23 m | 3.21 m | 3.23 m x 3.21 m |
https://www.realtor.ca/real-estate/28300565/352-shiloh-road-cramahe-rural-cramahe


372 Taunton Road East Unit: 7
Whitby, Ontario L1R 0H4
(905) 655-8808
www.remaxrougeriver.com/
Contact Us
Contact us for more information


