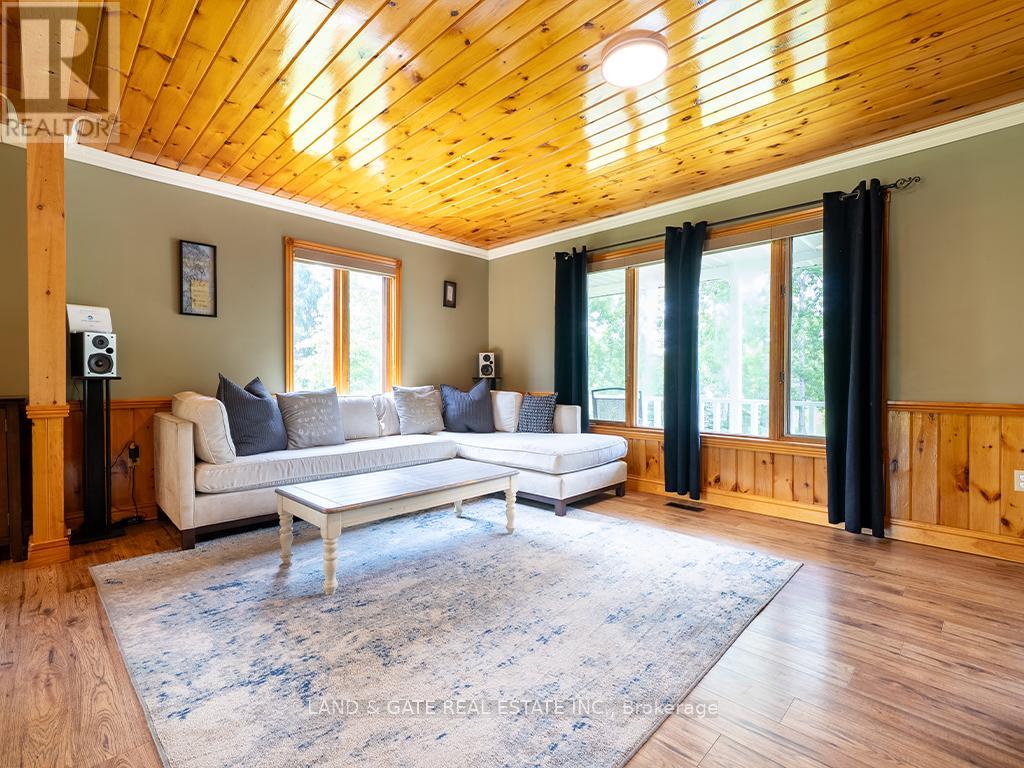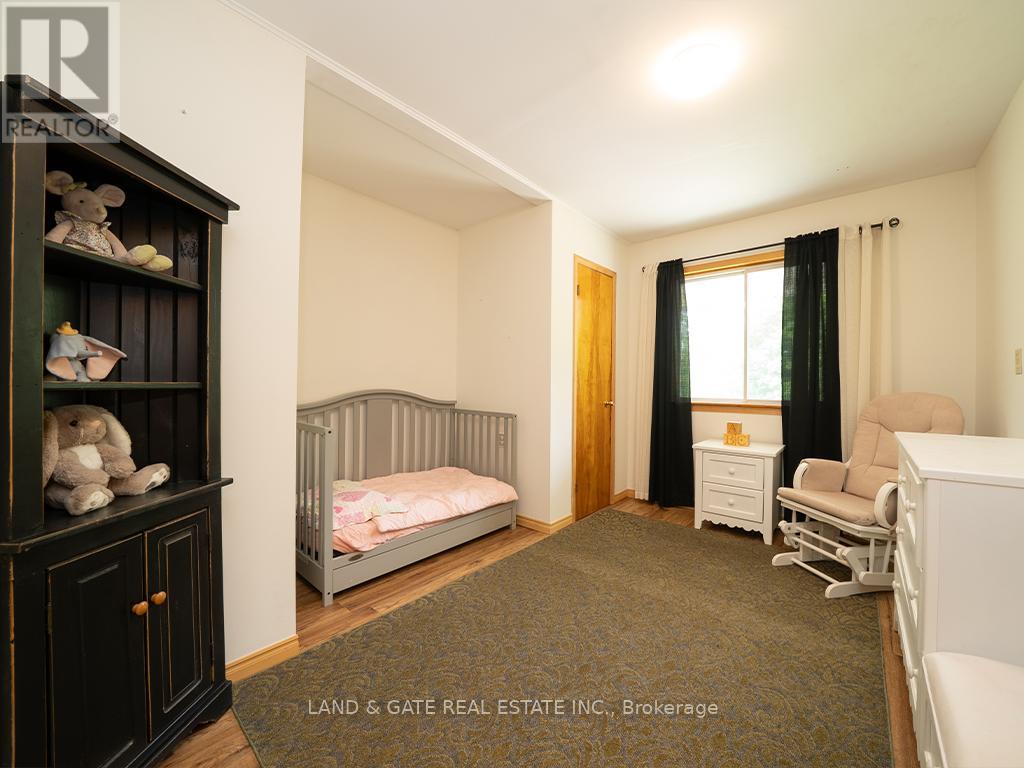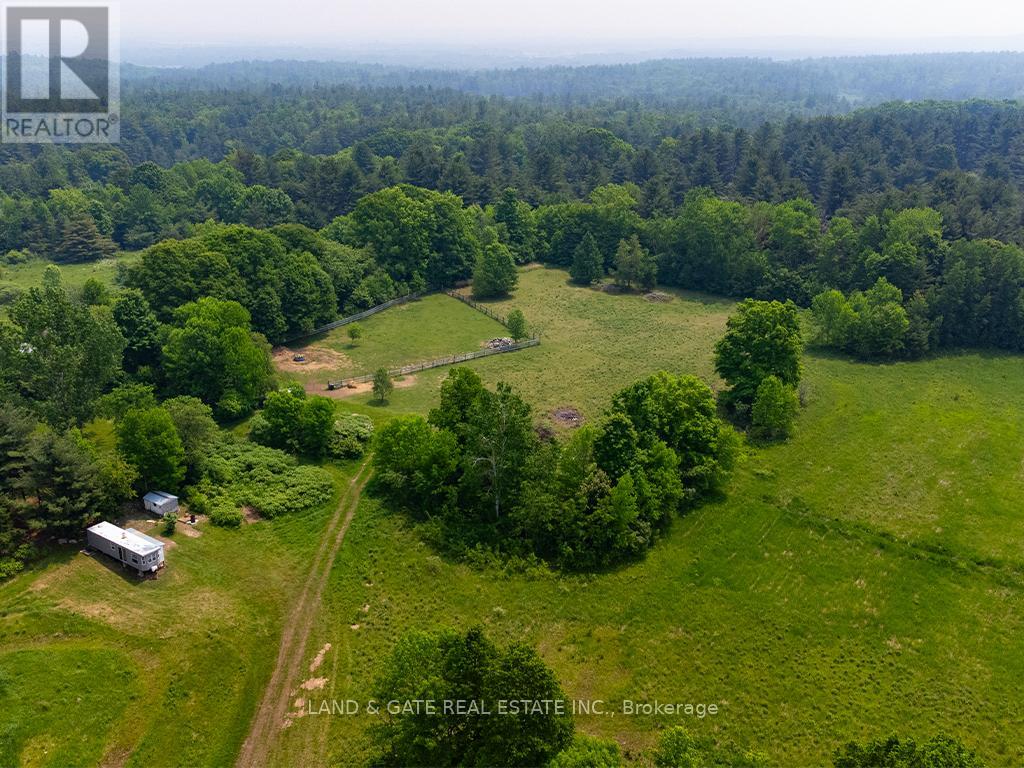 Karla Knows Quinte!
Karla Knows Quinte!354 Labarge Road Tweed, Ontario K0K 3J0
$659,900
Welcome to your private paradise! Nestled on 11.584 acres (per GeoWarehouse), this 3+2 bedroom, 2 bath raised bungalow offers the perfect blend of comfort, space, and sustainability. Step inside to a bright, open-concept main floor featuring a family-sized kitchen with abundant cupboards, a separate large pantry counter space, custom blinds, and a breakfast bar all open to a spacious dining room with additional custom blinds, a walkout to the backyard deck, all graced with laminate floors & pine wainscotting around the walls. The sun-filled living room boasts laminate flooring and seamless flow from kitchen to conversation. Main floor bathroom freshly painted with a brand new tub surround. Retreat to generous bedrooms with ample closet space, or head downstairs to the fully finished walkout lower level complete with 2 additional bedrooms, a cozy WETT-certified wood stove, custom built-in entertainment unit/Home Theater featuring, Samsung 85 LED TV, Harmon Kardon 7:1 surround, and Polk Audio in-wall speakers. A 3pc bathroom and large laundry/utility room complete the lower level. Outside, discover your own slice of country bliss with covered run-in paddock, chicken coop with run, a screened gazebo with a metal roof, detached 1.5 car garage with hydro, lots of perennial gardens, and a tree-lined driveway. Across the road are scenic hiking trails, and you're just 5 minutes to amenities in Tweed! (id:47564)
Property Details
| MLS® Number | X12206016 |
| Property Type | Single Family |
| Community Name | Hungerford (Twp) |
| Equipment Type | Propane Tank |
| Features | Level Lot, Wooded Area, Gazebo |
| Parking Space Total | 9 |
| Rental Equipment Type | Propane Tank |
| Structure | Porch, Shed, Paddocks/corralls |
Building
| Bathroom Total | 2 |
| Bedrooms Above Ground | 3 |
| Bedrooms Below Ground | 2 |
| Bedrooms Total | 5 |
| Age | 31 To 50 Years |
| Appliances | Water Heater, Blinds, Dryer, Microwave, Stove, Washer, Window Coverings, Refrigerator |
| Architectural Style | Raised Bungalow |
| Basement Development | Finished |
| Basement Features | Walk Out |
| Basement Type | N/a (finished) |
| Construction Style Attachment | Detached |
| Cooling Type | Central Air Conditioning |
| Exterior Finish | Brick, Vinyl Siding |
| Fireplace Present | Yes |
| Fireplace Type | Woodstove |
| Flooring Type | Laminate |
| Foundation Type | Poured Concrete |
| Heating Fuel | Electric |
| Heating Type | Forced Air |
| Stories Total | 1 |
| Size Interior | 1,100 - 1,500 Ft2 |
| Type | House |
| Utility Water | Drilled Well |
Parking
| Detached Garage | |
| Garage |
Land
| Acreage | Yes |
| Sewer | Septic System |
| Size Frontage | 586 Ft ,3 In |
| Size Irregular | 586.3 Ft ; 11.5 Acres, Lot Size Irregular |
| Size Total Text | 586.3 Ft ; 11.5 Acres, Lot Size Irregular|10 - 24.99 Acres |
Rooms
| Level | Type | Length | Width | Dimensions |
|---|---|---|---|---|
| Lower Level | Recreational, Games Room | 3.95 m | 4.56 m | 3.95 m x 4.56 m |
| Lower Level | Bedroom 4 | 3.34 m | 3.03 m | 3.34 m x 3.03 m |
| Lower Level | Bedroom 5 | 2.74 m | 3.65 m | 2.74 m x 3.65 m |
| Lower Level | Laundry Room | 4.92 m | 3.32 m | 4.92 m x 3.32 m |
| Main Level | Kitchen | 3.95 m | 3.65 m | 3.95 m x 3.65 m |
| Main Level | Living Room | 6.08 m | 3.65 m | 6.08 m x 3.65 m |
| Main Level | Dining Room | 2.13 m | 3.65 m | 2.13 m x 3.65 m |
| Main Level | Primary Bedroom | 3.95 m | 3.65 m | 3.95 m x 3.65 m |
| Main Level | Bedroom 2 | 3.03 m | 3.34 m | 3.03 m x 3.34 m |
| Main Level | Bedroom 3 | 2.74 m | 3.95 m | 2.74 m x 3.95 m |
https://www.realtor.ca/real-estate/28437196/354-labarge-road-tweed-hungerford-twp-hungerford-twp
20 Elgin Street E
Oshawa, Ontario L1G 1S8
(905) 240-9200
(905) 419-3302
www.landandgate.ca/
Salesperson
(905) 922-6955
20 Elgin Street E
Oshawa, Ontario L1G 1S8
(905) 240-9200
(905) 419-3302
www.landandgate.ca/
Contact Us
Contact us for more information














































