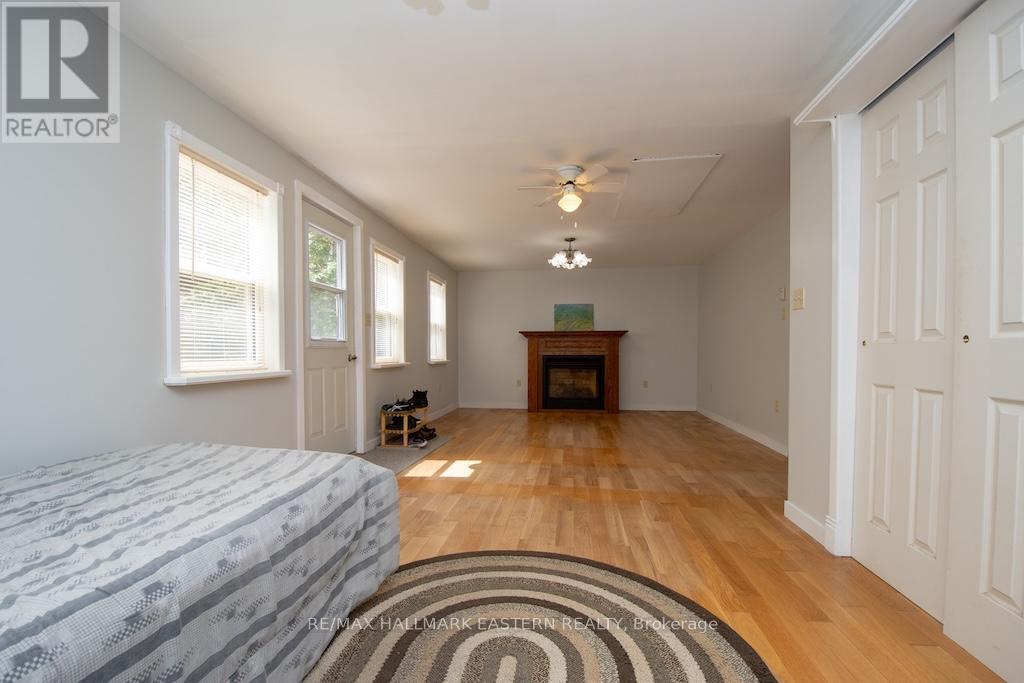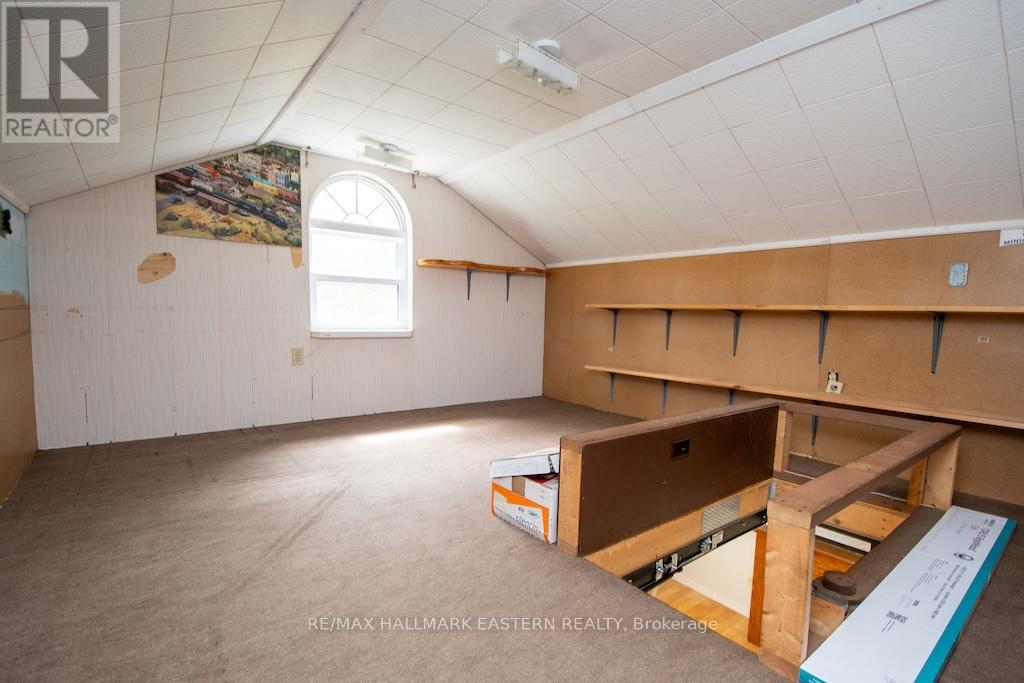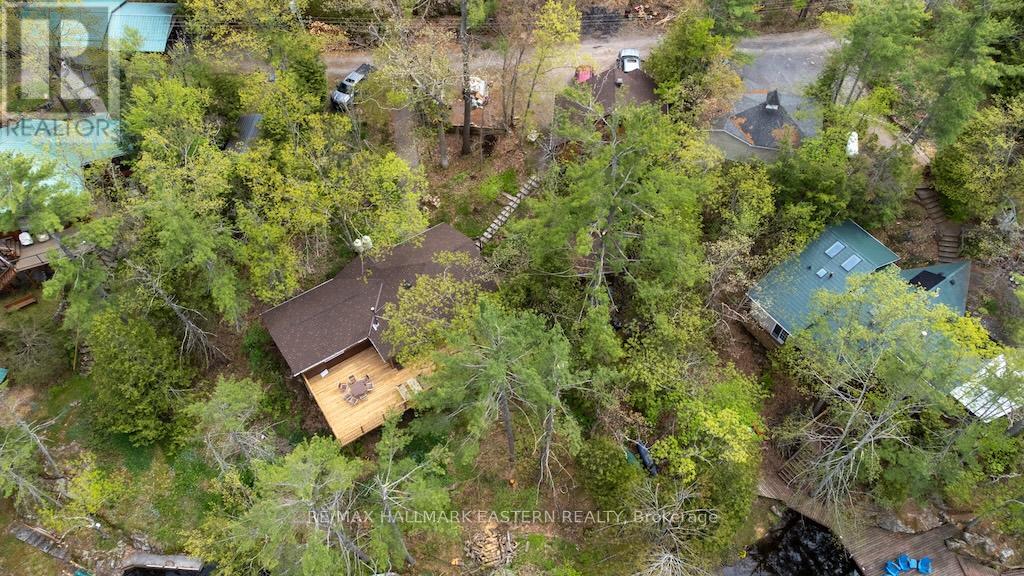 Karla Knows Quinte!
Karla Knows Quinte!3566 Rock Crossway Lane Selwyn, Ontario K0L 2H0
$699,000
In beautiful Burleigh falls on Stoney Lake is 3566 Rock Crossway Lane. This year-round home or cottage is 3+1 bedrooms, 2 bathrooms with a detached 2 car garage. Featuring a loft and 1 bedroom, 1 bathroom bunkie for additional living space and privacy. There is an unfinished basement with a utility room and a walkout to a large new deck overlooking the water. The home has a propane furnace, a gas fireplace and a wood stove for added ambiance and comfort. The main floor features a 4-piece bathroom, and a laundry room. Recent upgrades include a brand-new deck, brand-new roof, freshly painted and upgraded flooring. (id:47564)
Property Details
| MLS® Number | X12154108 |
| Property Type | Single Family |
| Community Name | Selwyn |
| Community Features | Fishing, School Bus |
| Easement | Unknown |
| Features | Cul-de-sac, Wooded Area, Sloping, Guest Suite, In-law Suite |
| Parking Space Total | 5 |
| Structure | Deck, Workshop, Dock |
| View Type | View, Lake View, Direct Water View |
| Water Front Type | Waterfront |
Building
| Bathroom Total | 2 |
| Bedrooms Above Ground | 3 |
| Bedrooms Below Ground | 1 |
| Bedrooms Total | 4 |
| Amenities | Fireplace(s) |
| Appliances | Garage Door Opener Remote(s), Dryer, Stove, Washer, Refrigerator |
| Architectural Style | Bungalow |
| Basement Features | Walk Out |
| Basement Type | Partial |
| Construction Style Attachment | Detached |
| Cooling Type | Central Air Conditioning |
| Exterior Finish | Wood |
| Fireplace Present | Yes |
| Fireplace Total | 1 |
| Fireplace Type | Woodstove |
| Foundation Type | Block |
| Heating Fuel | Propane |
| Heating Type | Forced Air |
| Stories Total | 1 |
| Size Interior | 1,100 - 1,500 Ft2 |
| Type | House |
| Utility Water | Drilled Well |
Parking
| Detached Garage | |
| Garage |
Land
| Access Type | Private Docking, Year-round Access |
| Acreage | No |
| Sewer | Septic System |
| Size Depth | 152 Ft |
| Size Frontage | 114 Ft |
| Size Irregular | 114 X 152 Ft ; 0.44 Acre |
| Size Total Text | 114 X 152 Ft ; 0.44 Acre |
| Surface Water | Lake/pond |
| Zoning Description | Rr |
Rooms
| Level | Type | Length | Width | Dimensions |
|---|---|---|---|---|
| Second Level | Loft | 3.71 m | 3.43 m | 3.71 m x 3.43 m |
| Flat | Bedroom | 2.59 m | 3.02 m | 2.59 m x 3.02 m |
| Flat | Bathroom | 1.24 m | 1.93 m | 1.24 m x 1.93 m |
| Flat | Other | 1.17 m | 1.52 m | 1.17 m x 1.52 m |
| Main Level | Living Room | 5.36 m | 4.75 m | 5.36 m x 4.75 m |
| Main Level | Family Room | 3.86 m | 8.1 m | 3.86 m x 8.1 m |
| Main Level | Kitchen | 3.02 m | 3.33 m | 3.02 m x 3.33 m |
| Main Level | Primary Bedroom | 4.09 m | 4.37 m | 4.09 m x 4.37 m |
| Main Level | Bedroom | 2.34 m | 3.23 m | 2.34 m x 3.23 m |
| Main Level | Bathroom | 1.83 m | 3.23 m | 1.83 m x 3.23 m |
Utilities
| Electricity | Installed |
| Electricity Connected | Connected |
| Telephone | Nearby |
https://www.realtor.ca/real-estate/28324717/3566-rock-crossway-lane-selwyn-selwyn
871 Ward St, Box 353
Bridgenorth, Ontario K0L 1H0
(705) 292-9551
www.remaxeastern.ca/
Contact Us
Contact us for more information








































