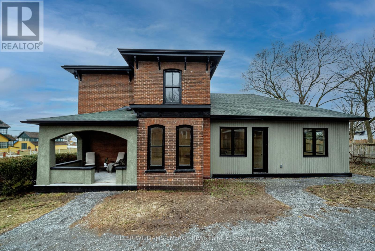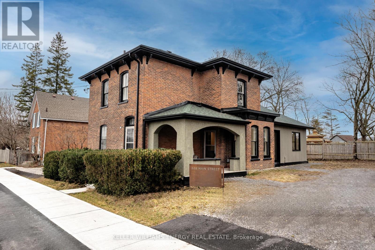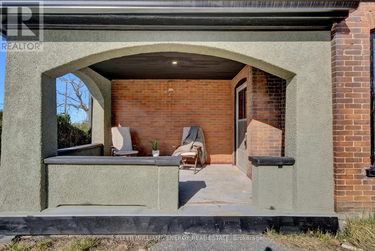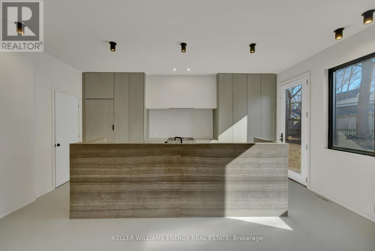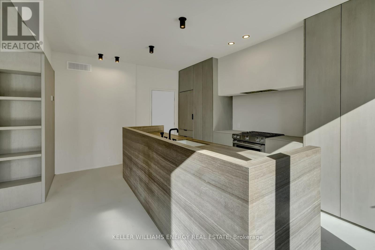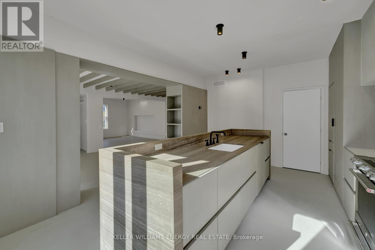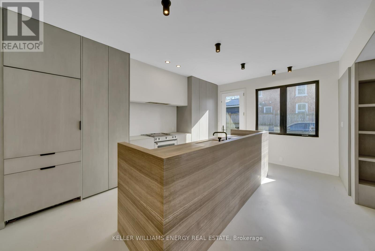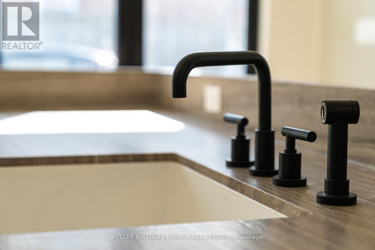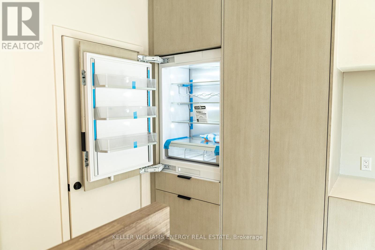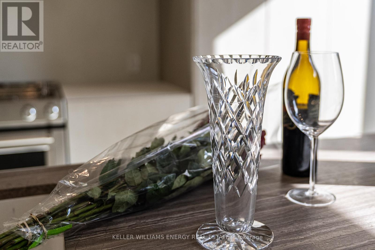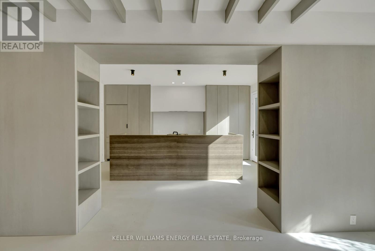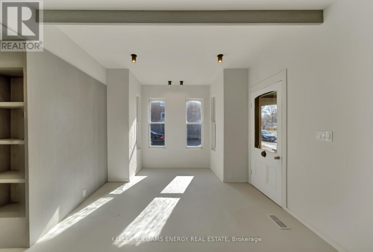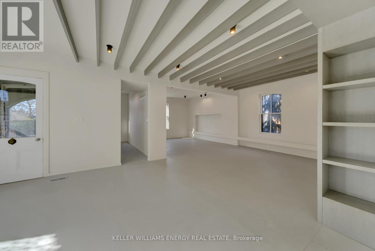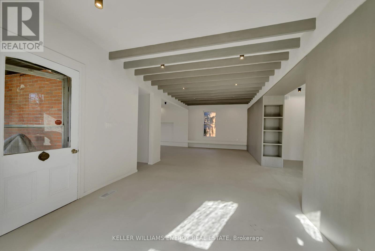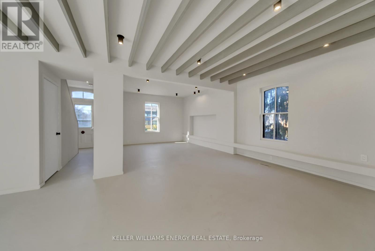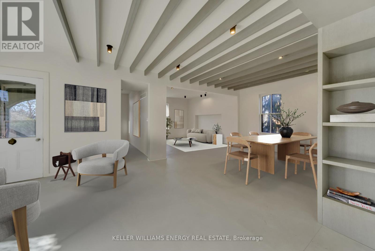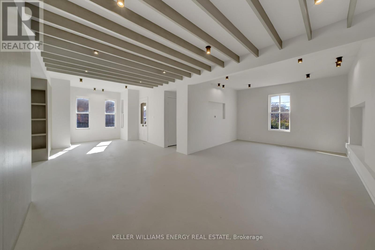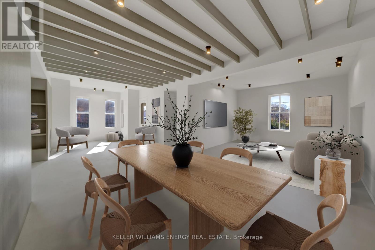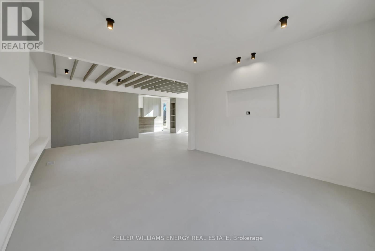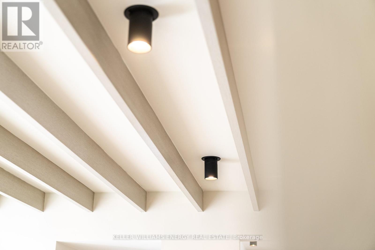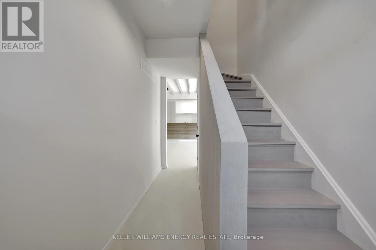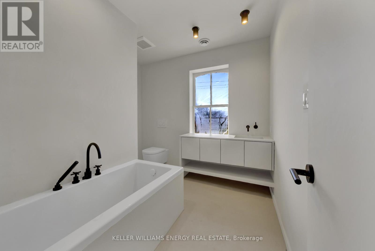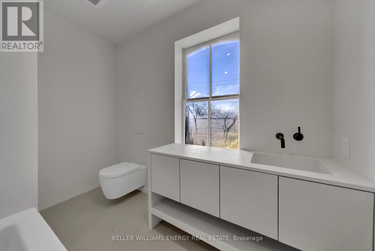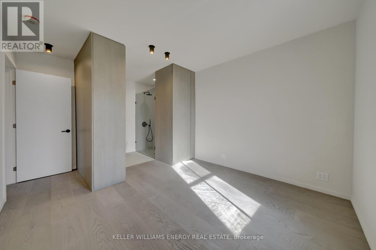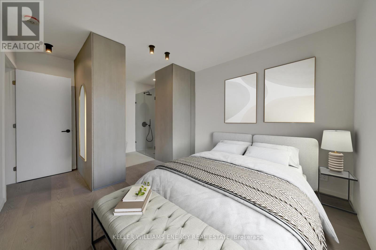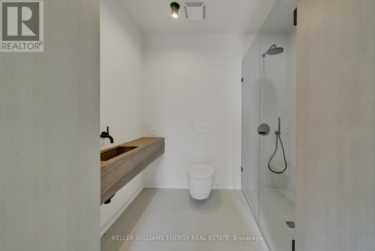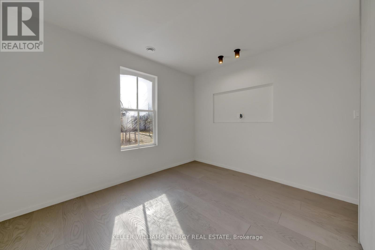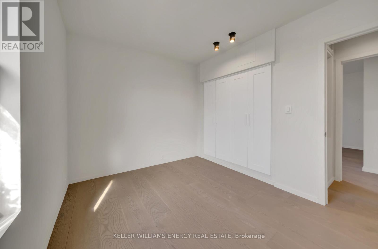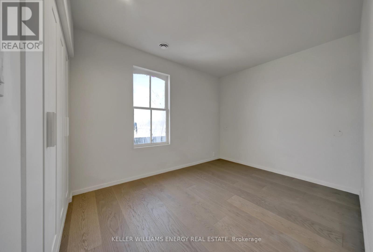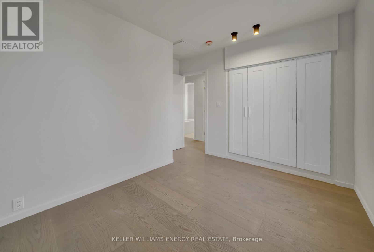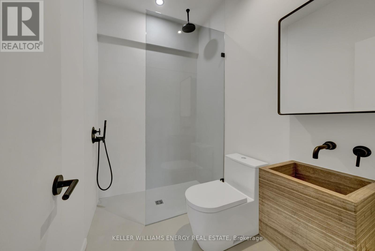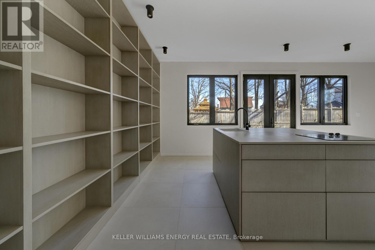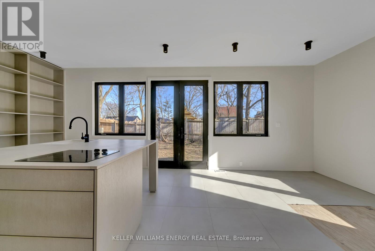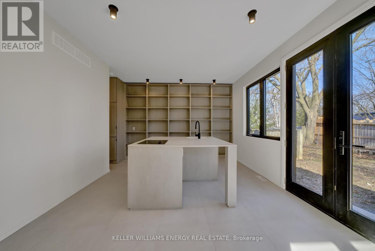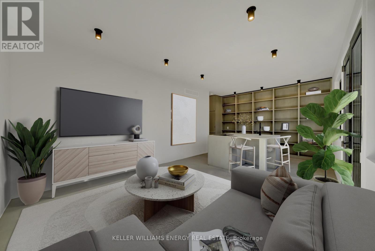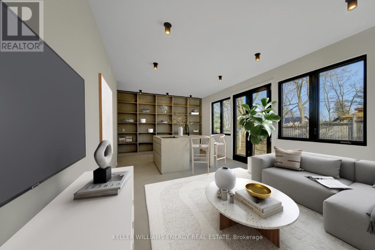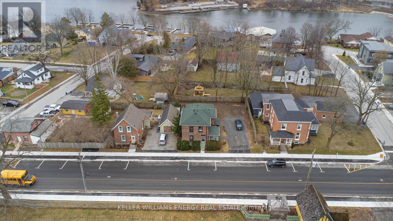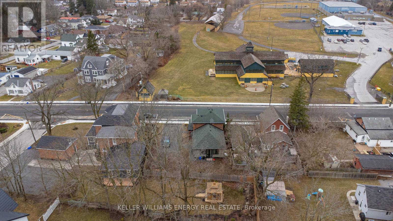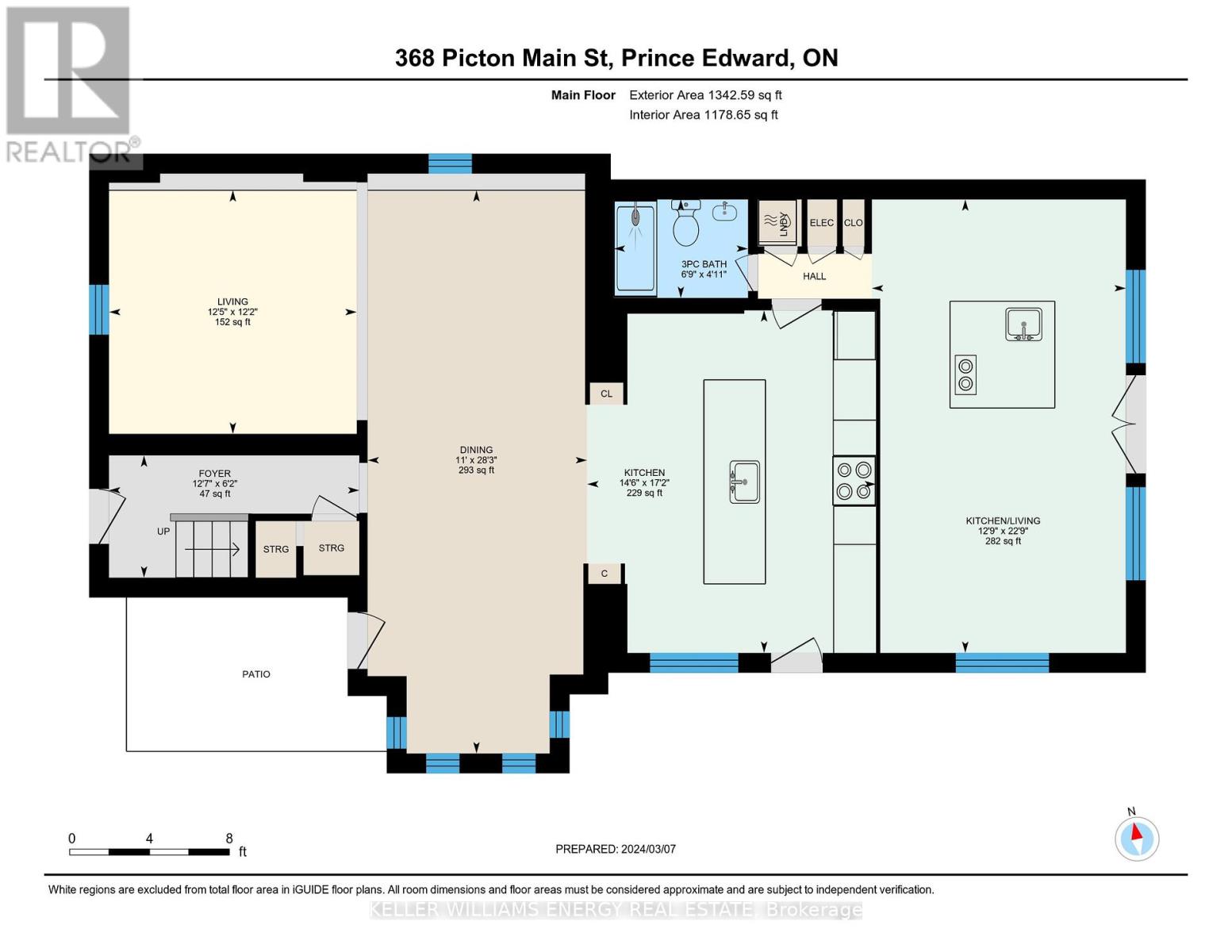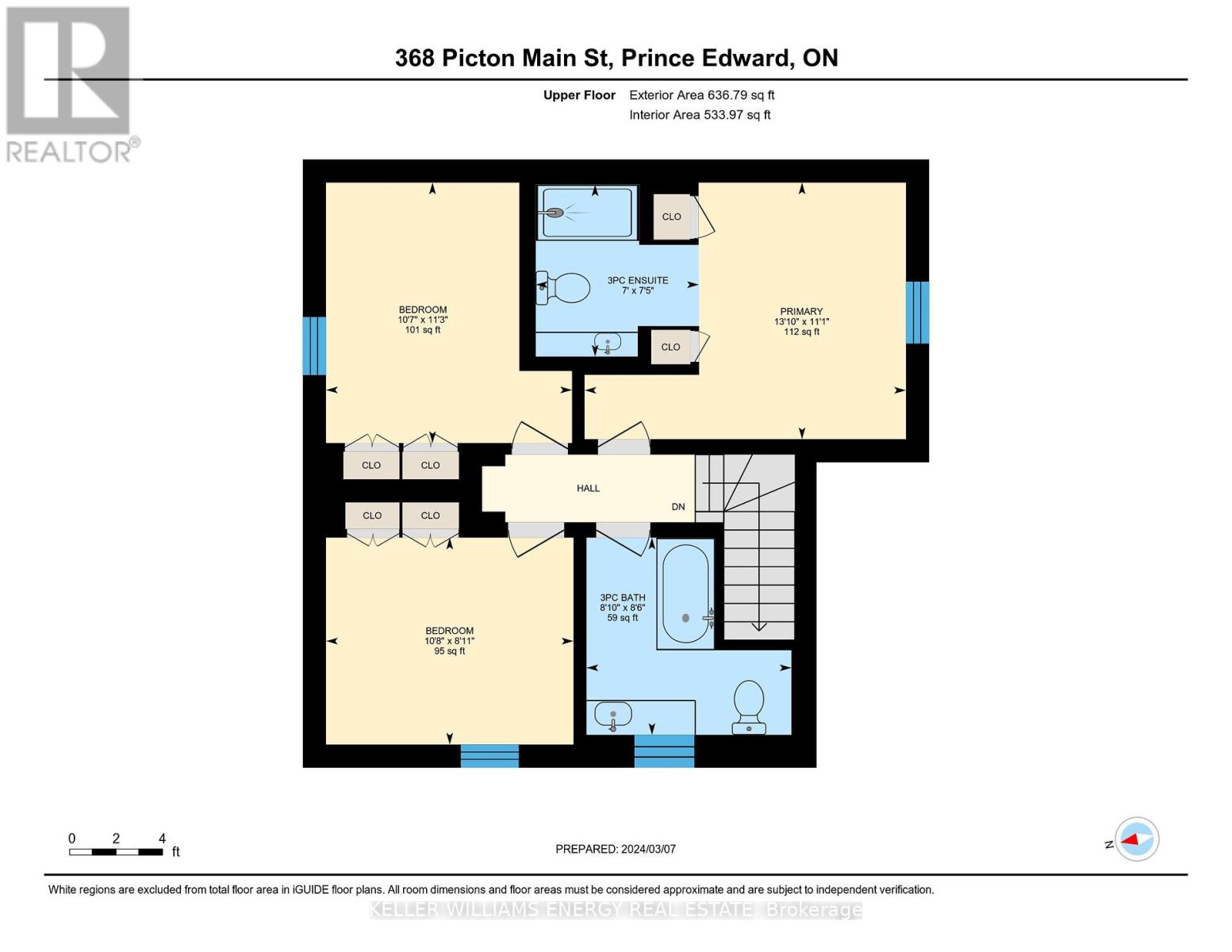 Karla Knows Quinte!
Karla Knows Quinte!368 Picton Main Street N Prince Edward County, Ontario K0K 2T0
$1,199,999
Step inside this stunning century home, meticulously renovated to embrace modern minimalist elegance while preserving its historic charm. Steps away from the enchanting town of Picton, this property seamlessly blends the best of old word character with contemporary comforts. Inside you'll discover a bright and airy interior and a thoughtfully designed layout. The spacious living area features clean lines, neutral tones and sleek finishes, creating a serene and cozy atmosphere. The gourmet kitchen boats a GE monogram panel front refrigerator and this lux space is further elevated with a leathered marble stone countertop. Upstairs you'll find a cozy, minimalist haven complete with 3 bedrooms with custom millwork, and 2 bathrooms boasting designer fixtures and fittings. In addition, there's a secondary suite complete with its own living space, kitchen and bathroom, providing additional flexibility for guests or potential rental income. Fall in Love + You too can ""call the county home"" (id:47564)
Property Details
| MLS® Number | X8299584 |
| Property Type | Single Family |
| Community Name | Picton |
| Amenities Near By | Hospital, Marina |
| Community Features | Community Centre |
| Features | Carpet Free |
| Parking Space Total | 4 |
Building
| Bathroom Total | 3 |
| Bedrooms Above Ground | 3 |
| Bedrooms Below Ground | 1 |
| Bedrooms Total | 4 |
| Appliances | Water Heater |
| Basement Type | Crawl Space |
| Construction Style Attachment | Detached |
| Cooling Type | Central Air Conditioning |
| Exterior Finish | Brick, Wood |
| Foundation Type | Concrete, Stone |
| Heating Fuel | Natural Gas |
| Heating Type | Forced Air |
| Stories Total | 2 |
| Type | House |
| Utility Water | Municipal Water |
Land
| Acreage | No |
| Land Amenities | Hospital, Marina |
| Sewer | Sanitary Sewer |
| Size Irregular | 63.2 X 82.91 Ft |
| Size Total Text | 63.2 X 82.91 Ft |
Rooms
| Level | Type | Length | Width | Dimensions |
|---|---|---|---|---|
| Second Level | Primary Bedroom | 4.22 m | 3.37 m | 4.22 m x 3.37 m |
| Second Level | Bathroom | 2.14 m | 2.26 m | 2.14 m x 2.26 m |
| Second Level | Bathroom | 5.5 m | 5.5 m x Measurements not available | |
| Second Level | Bedroom 2 | 3.23 m | 3.42 m | 3.23 m x 3.42 m |
| Second Level | Bedroom 3 | 3.25 m | 2.72 m | 3.25 m x 2.72 m |
| Main Level | Kitchen | 5.23 m | 4.41 m | 5.23 m x 4.41 m |
| Main Level | Dining Room | 8.6 m | 3.35 m | 8.6 m x 3.35 m |
| Main Level | Living Room | 3.72 m | 3.79 m | 3.72 m x 3.79 m |
| Main Level | Kitchen | 6.93 m | 3.88 m | 6.93 m x 3.88 m |
| Main Level | Bathroom | 1.51 m | 2.05 m | 1.51 m x 2.05 m |
https://www.realtor.ca/real-estate/26838395/368-picton-main-street-n-prince-edward-county-picton

Salesperson
(905) 723-5944
12020 Loyalist Parkway
Picton, Ontario K0K 2T0
(905) 723-5944
kellerwilliamsenergy.ca/

12020 Loyalist Parkway
Picton, Ontario K0K 2T0
(905) 723-5944
kellerwilliamsenergy.ca/
Interested?
Contact us for more information


