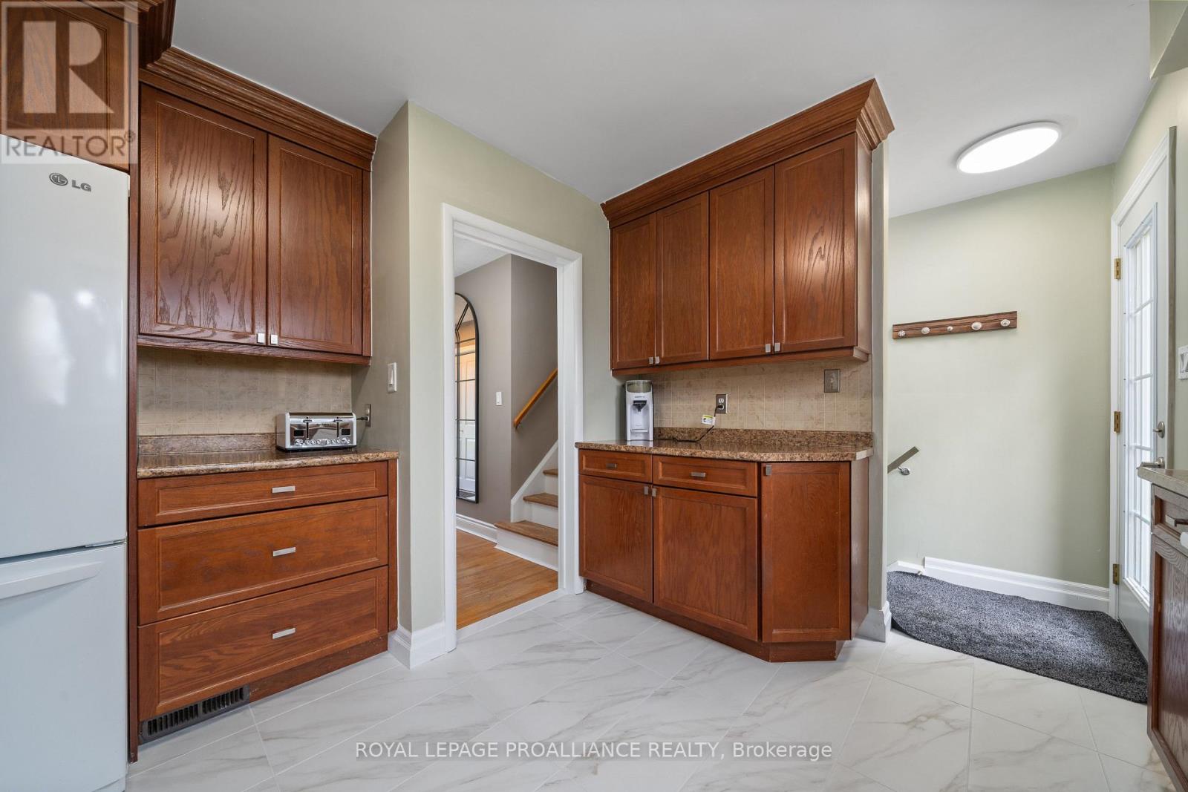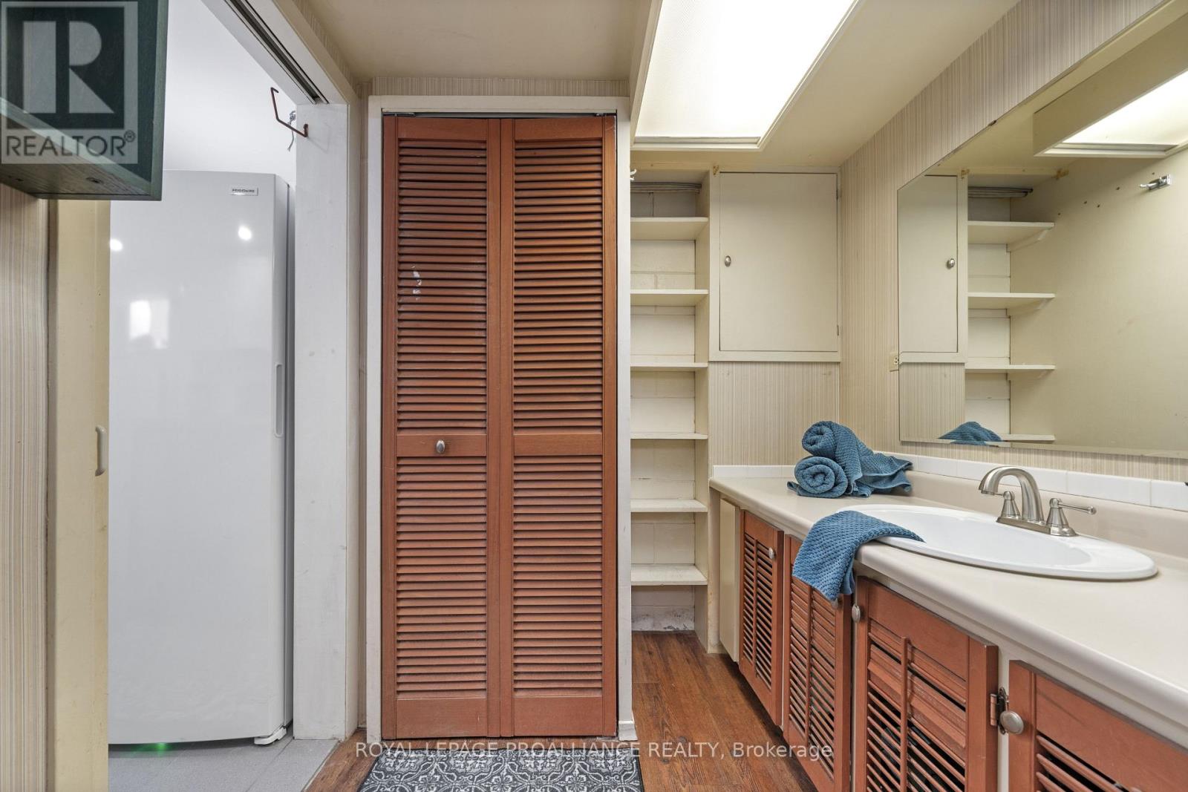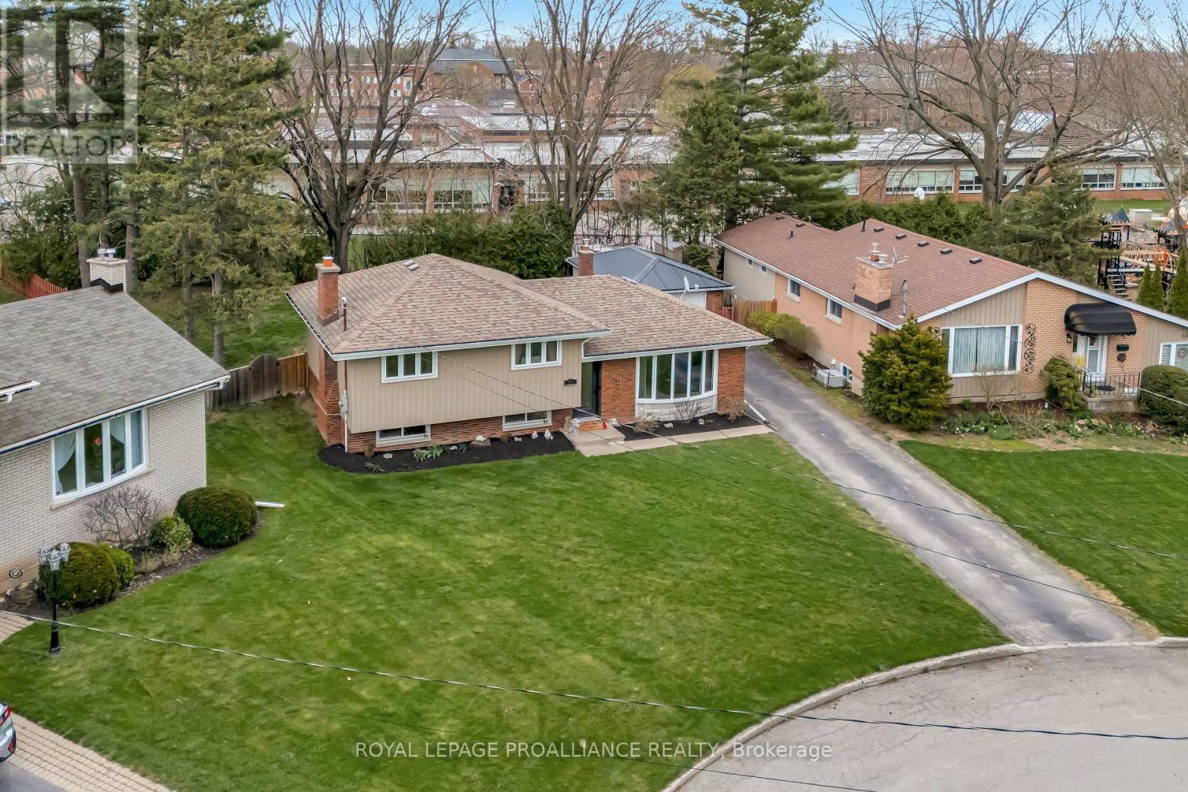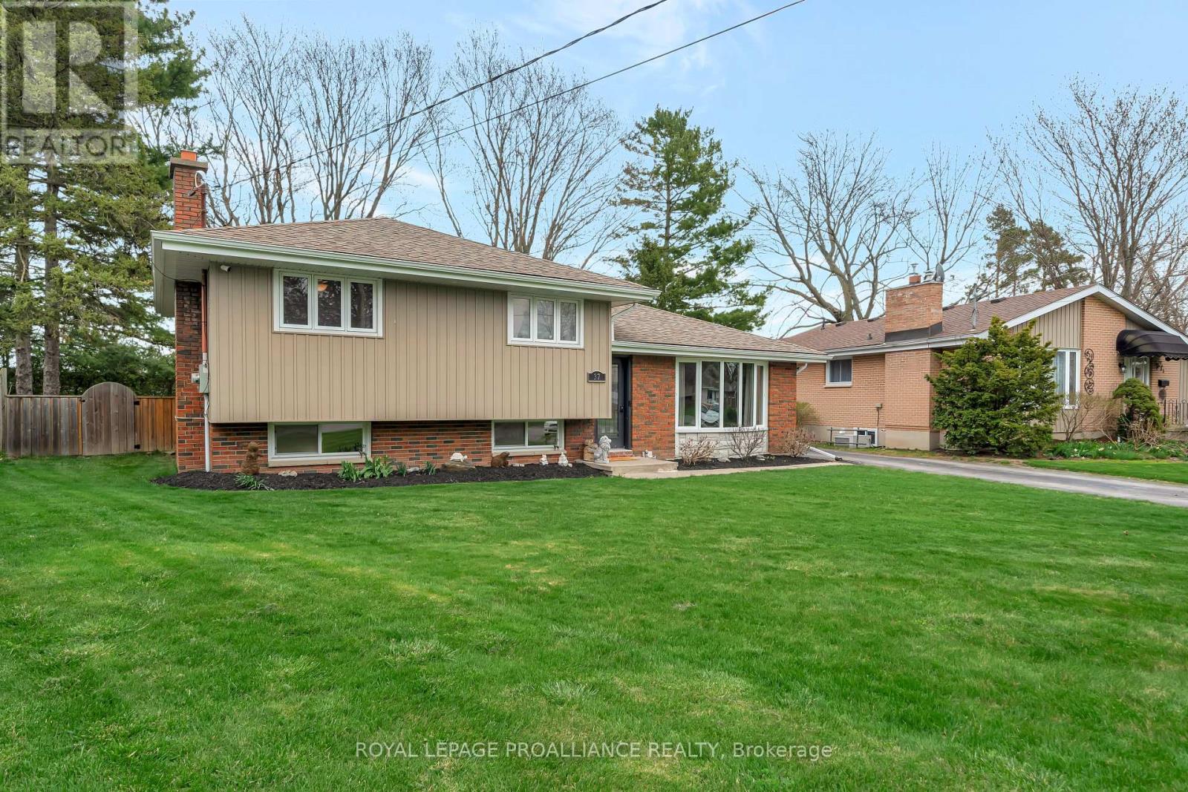 Karla Knows Quinte!
Karla Knows Quinte!37 Applewood Drive Belleville, Ontario K8P 4E3
$539,900
This well-maintained three level sidesplit family home offers a functional layout and desirable features throughout. Located on a quiet cul-de-sac, the property includes a detached one-car garage and a fully fenced backyard with a covered deck-perfect for relaxing or entertaining outdoors. The main level features a bright living room with hardwood flooring and a large bay window, a dining room, and an updated kitchen with a walkout to the rear yard and deck. Upstairs, you'll find three bedrooms, all with hardwood flooring, and a 4-piece bathroom. The lower level offers a spacious recreation room with new vinyl flooring and an electric fireplace, along with a 3-piece bathroom and a laundry room for added convenience. This home combines comfort, style, and a family-friendly location! (id:47564)
Open House
This property has open houses!
10:00 am
Ends at:11:00 am
Property Details
| MLS® Number | X12120963 |
| Property Type | Single Family |
| Amenities Near By | Schools |
| Features | Cul-de-sac, Flat Site |
| Parking Space Total | 5 |
| Structure | Deck, Shed |
Building
| Bathroom Total | 2 |
| Bedrooms Above Ground | 3 |
| Bedrooms Total | 3 |
| Age | 51 To 99 Years |
| Amenities | Fireplace(s) |
| Appliances | Water Heater, Dishwasher, Microwave, Stove, Window Coverings, Refrigerator |
| Basement Development | Finished |
| Basement Type | N/a (finished) |
| Construction Style Attachment | Detached |
| Construction Style Split Level | Backsplit |
| Cooling Type | Central Air Conditioning |
| Exterior Finish | Brick, Vinyl Siding |
| Flooring Type | Hardwood, Vinyl |
| Foundation Type | Block |
| Heating Fuel | Natural Gas |
| Heating Type | Forced Air |
| Size Interior | 700 - 1,100 Ft2 |
| Type | House |
| Utility Water | Municipal Water |
Parking
| Detached Garage | |
| Garage |
Land
| Acreage | No |
| Fence Type | Fenced Yard |
| Land Amenities | Schools |
| Sewer | Sanitary Sewer |
| Size Depth | 104 Ft |
| Size Frontage | 45 Ft |
| Size Irregular | 45 X 104 Ft |
| Size Total Text | 45 X 104 Ft|under 1/2 Acre |
| Zoning Description | R1 |
Rooms
| Level | Type | Length | Width | Dimensions |
|---|---|---|---|---|
| Lower Level | Family Room | 6.32 m | 3.42 m | 6.32 m x 3.42 m |
| Lower Level | Bathroom | 1.98 m | 2.73 m | 1.98 m x 2.73 m |
| Lower Level | Laundry Room | 3.08 m | 2.73 m | 3.08 m x 2.73 m |
| Main Level | Living Room | 4.99 m | 3.45 m | 4.99 m x 3.45 m |
| Main Level | Dining Room | 2.93 m | 3.09 m | 2.93 m x 3.09 m |
| Main Level | Kitchen | 3.32 m | 3.53 m | 3.32 m x 3.53 m |
| Upper Level | Primary Bedroom | 3.49 m | 3.91 m | 3.49 m x 3.91 m |
| Upper Level | Bedroom 2 | 2.6 m | 3.38 m | 2.6 m x 3.38 m |
| Upper Level | Bedroom 3 | 2.47 m | 3.91 m | 2.47 m x 3.91 m |
| Upper Level | Bathroom | 1.9 m | 2.28 m | 1.9 m x 2.28 m |
https://www.realtor.ca/real-estate/28252678/37-applewood-drive-belleville
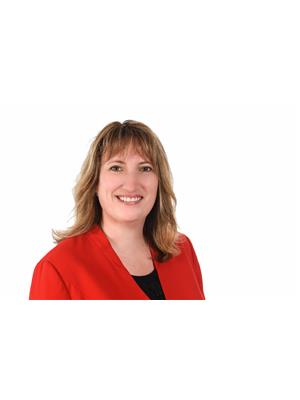
Salesperson
(613) 966-6060

(613) 966-6060
(613) 966-2904
Contact Us
Contact us for more information


















