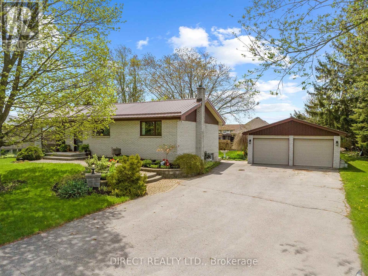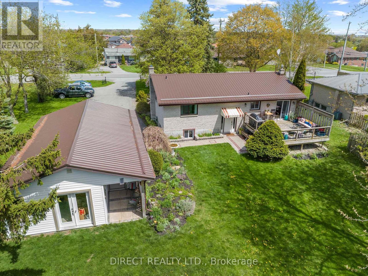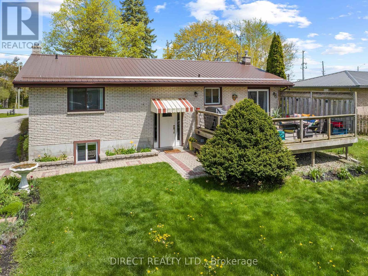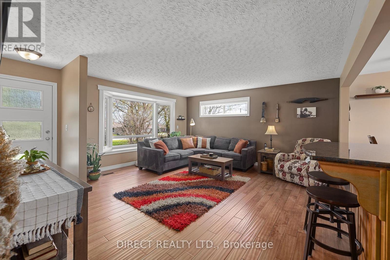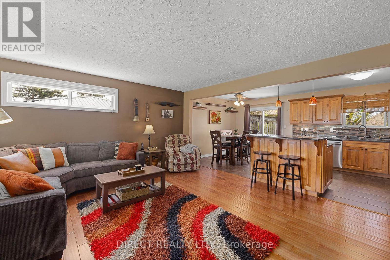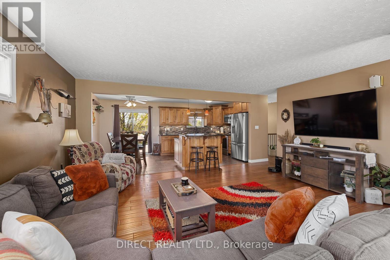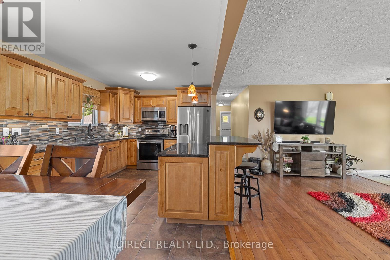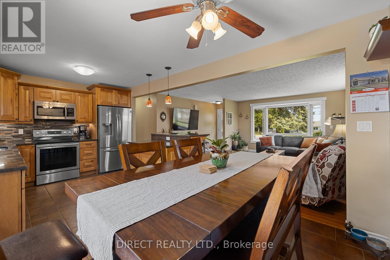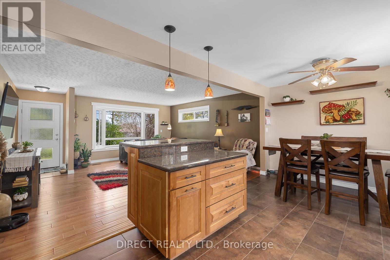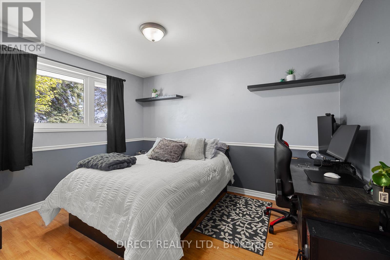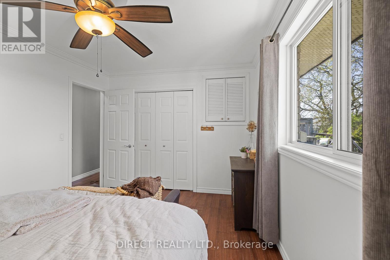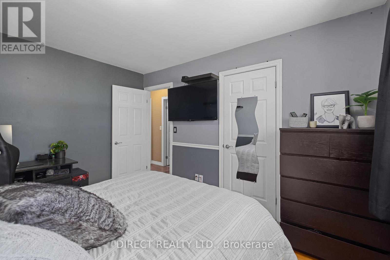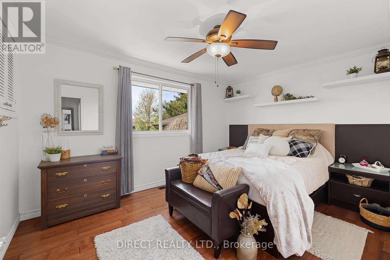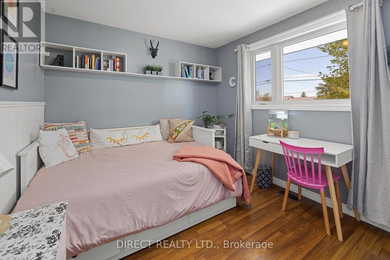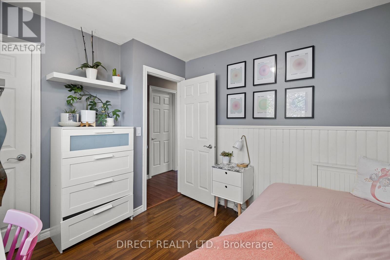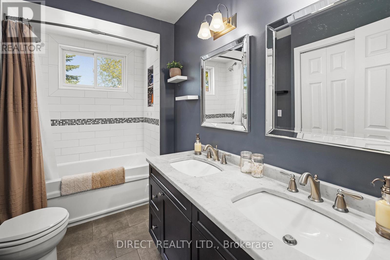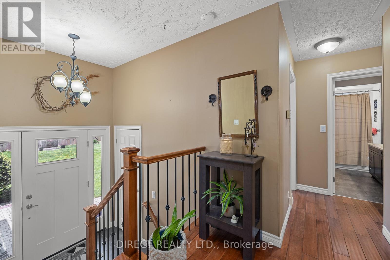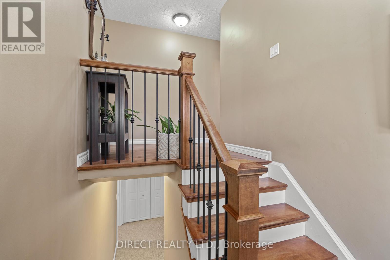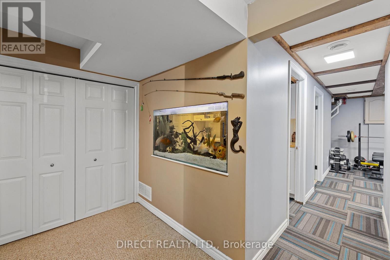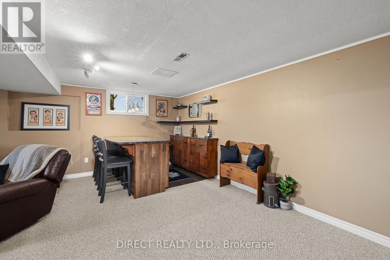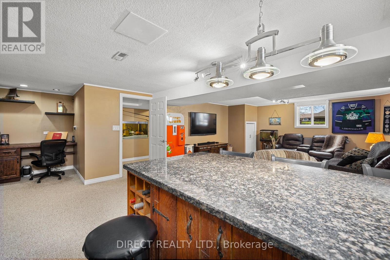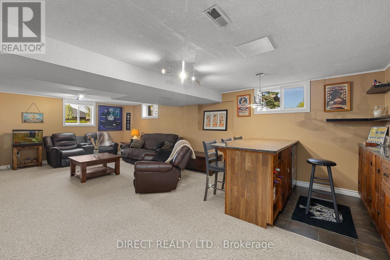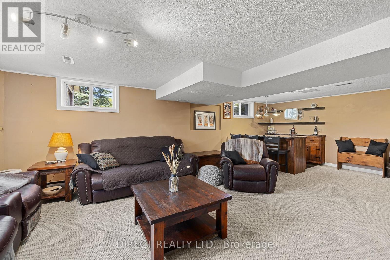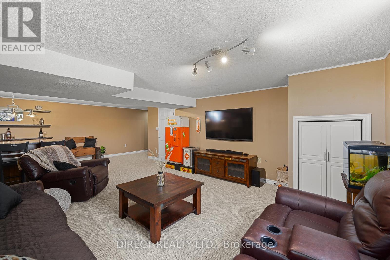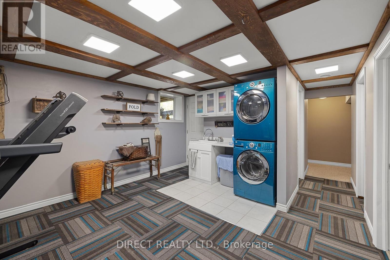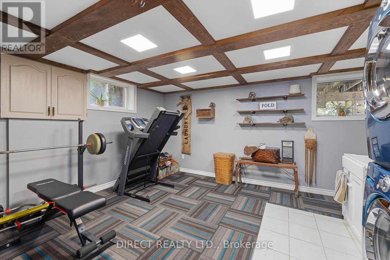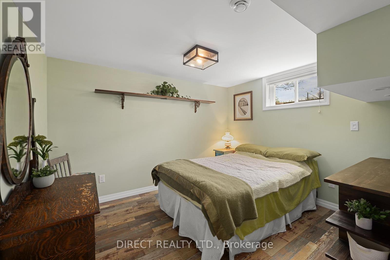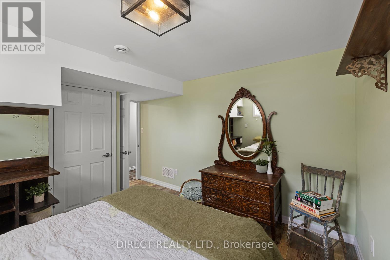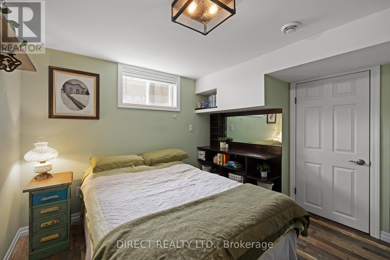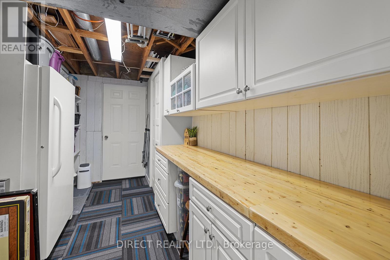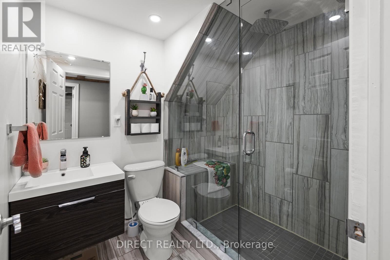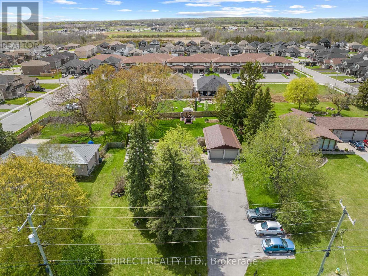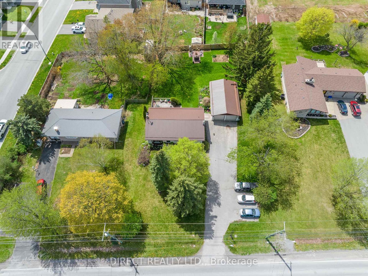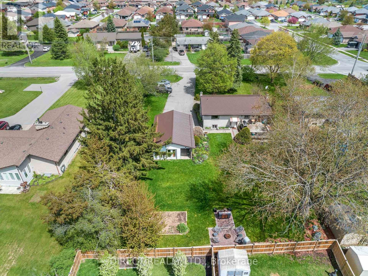 Karla Knows Quinte!
Karla Knows Quinte!374 Farnham Road Belleville, Ontario K8N 0P1
$650,000
This 3 + 1 Bedroom bungalow with detached 2 car garage is in amazing condition. This home is on an almost half acre in a prime location close to all amenities. Open concept. Updated kitchen with granite countertops. Hardwood flooring throughout main living area and into master bedroom. 3 bedrooms are located on the main level with a 4th bedroom located in the finished basement. Possible in-law suite. Both bathrooms have been updated with tiled showers. There is a 2 car detached garage with a paved drive that will allow up to 6 additional parking spaces. Upgrades include newer metal roof, updated windows, newer front and back doors, water softener, water pressure tank, furnace and air conditioning. This home is a pleasure to show!! (id:47564)
Property Details
| MLS® Number | X8315132 |
| Property Type | Single Family |
| Amenities Near By | Public Transit |
| Equipment Type | Water Heater |
| Features | Level Lot, Level |
| Parking Space Total | 8 |
| Rental Equipment Type | Water Heater |
| Structure | Deck |
Building
| Bathroom Total | 2 |
| Bedrooms Above Ground | 3 |
| Bedrooms Below Ground | 1 |
| Bedrooms Total | 4 |
| Appliances | Dishwasher, Dryer, Range, Refrigerator, Stove, Washer |
| Architectural Style | Bungalow |
| Basement Development | Finished |
| Basement Type | Full (finished) |
| Construction Style Attachment | Detached |
| Cooling Type | Central Air Conditioning |
| Foundation Type | Block |
| Heating Fuel | Natural Gas |
| Heating Type | Forced Air |
| Stories Total | 1 |
| Type | House |
Parking
| Detached Garage |
Land
| Acreage | No |
| Land Amenities | Public Transit |
| Sewer | Septic System |
| Size Irregular | 99.8 X 187.5 Ft |
| Size Total Text | 99.8 X 187.5 Ft|under 1/2 Acre |
| Surface Water | River/stream |
Rooms
| Level | Type | Length | Width | Dimensions |
|---|---|---|---|---|
| Lower Level | Other | 2.31 m | 3.89 m | 2.31 m x 3.89 m |
| Lower Level | Bedroom 4 | 3.32 m | 3.89 m | 3.32 m x 3.89 m |
| Lower Level | Laundry Room | 5.73 m | 4.66 m | 5.73 m x 4.66 m |
| Lower Level | Recreational, Games Room | 6.46 m | 7.69 m | 6.46 m x 7.69 m |
| Lower Level | Bathroom | 2.1 m | 1.74 m | 2.1 m x 1.74 m |
| Main Level | Living Room | 5.78 m | 5.21 m | 5.78 m x 5.21 m |
| Main Level | Kitchen | 5.78 m | 3.49 m | 5.78 m x 3.49 m |
| Main Level | Primary Bedroom | 4.19 m | 3.22 m | 4.19 m x 3.22 m |
| Main Level | Bedroom 2 | 3.33 m | 3.02 m | 3.33 m x 3.02 m |
| Main Level | Bedroom 3 | 3.01 m | 3.81 m | 3.01 m x 3.81 m |
| Main Level | Bathroom | 3.12 m | 1.73 m | 3.12 m x 1.73 m |
https://www.realtor.ca/real-estate/26860064/374-farnham-road-belleville

Broker of Record
(613) 969-8698
(613) 969-8698
Interested?
Contact us for more information


