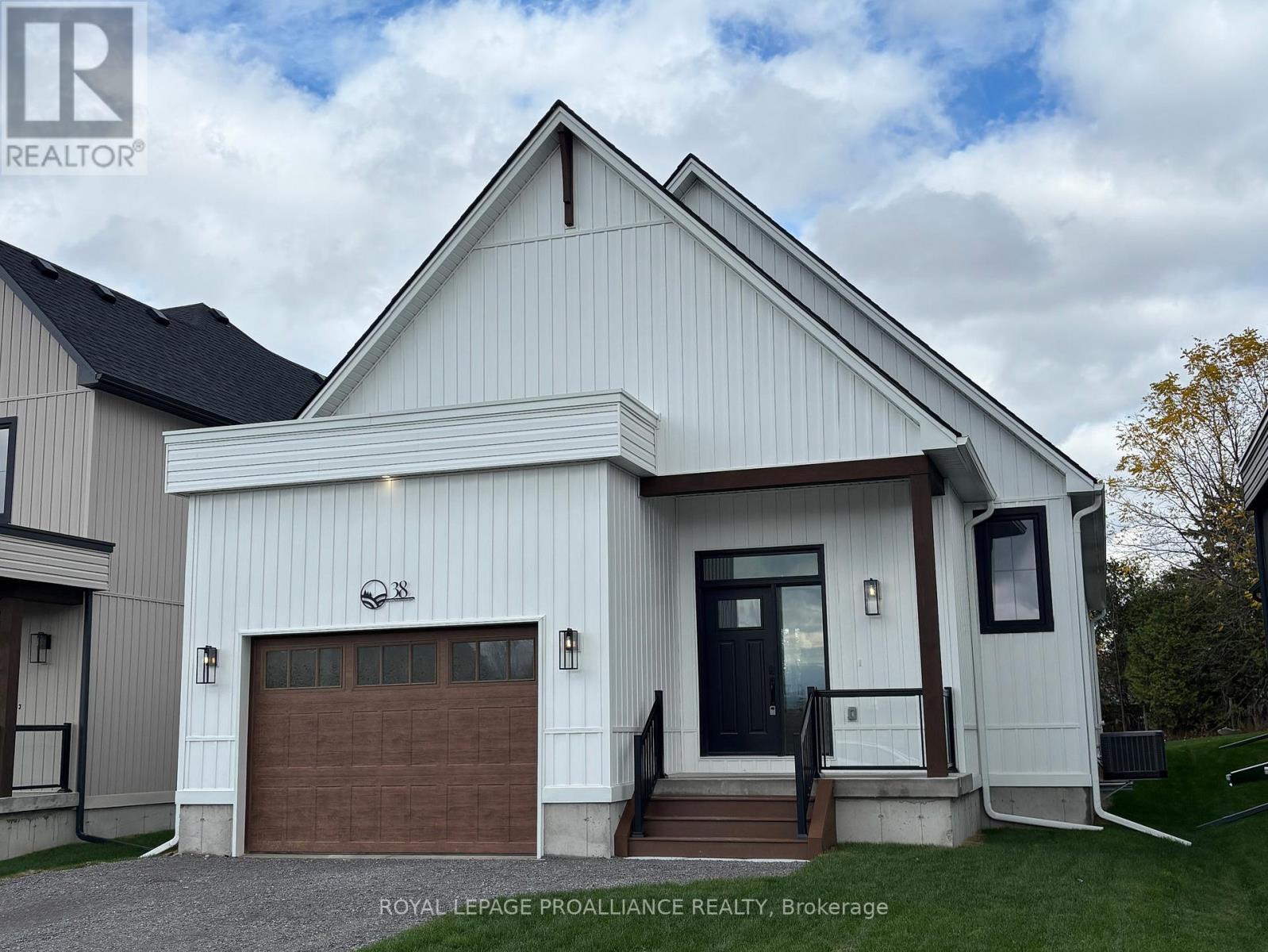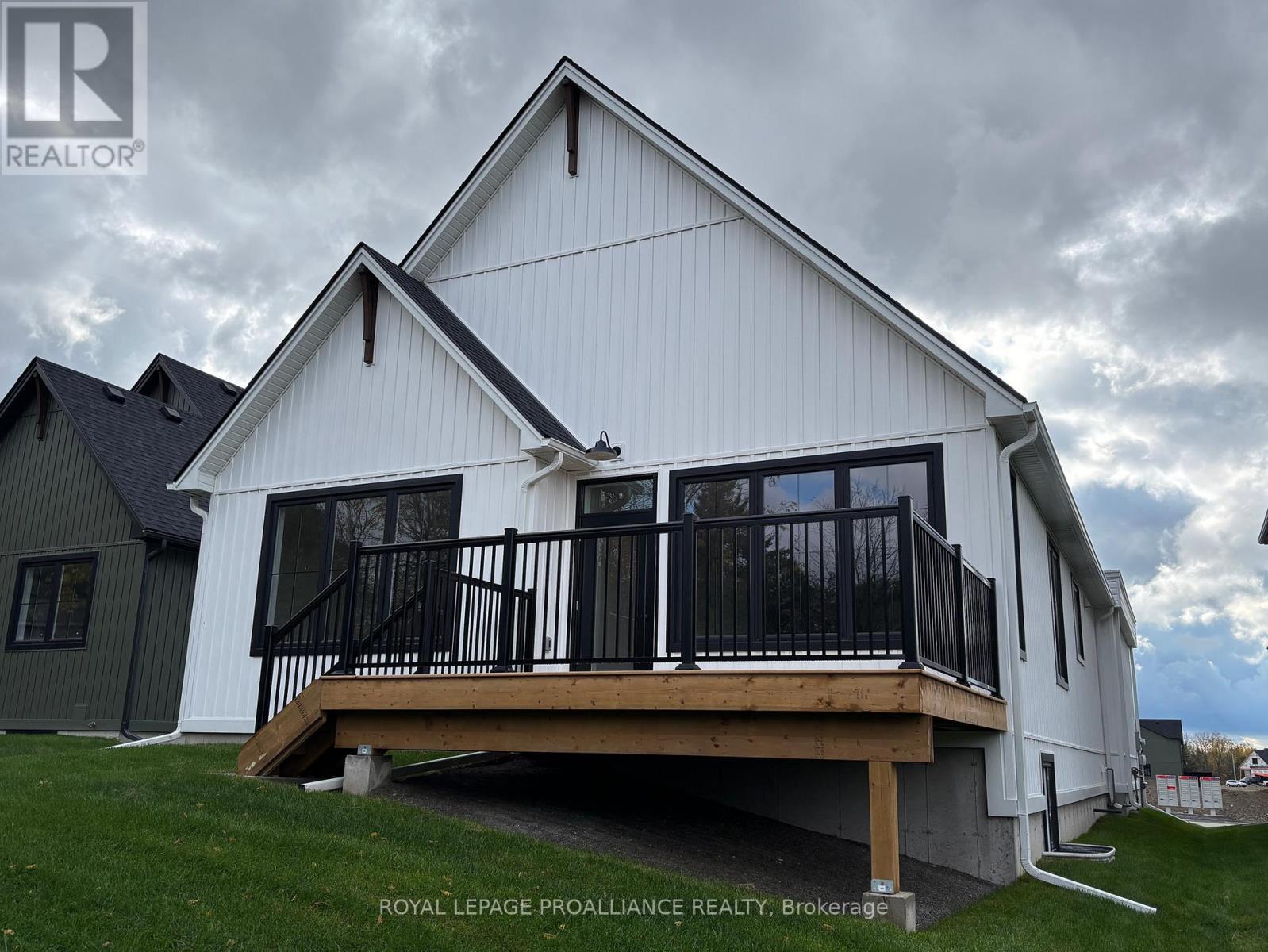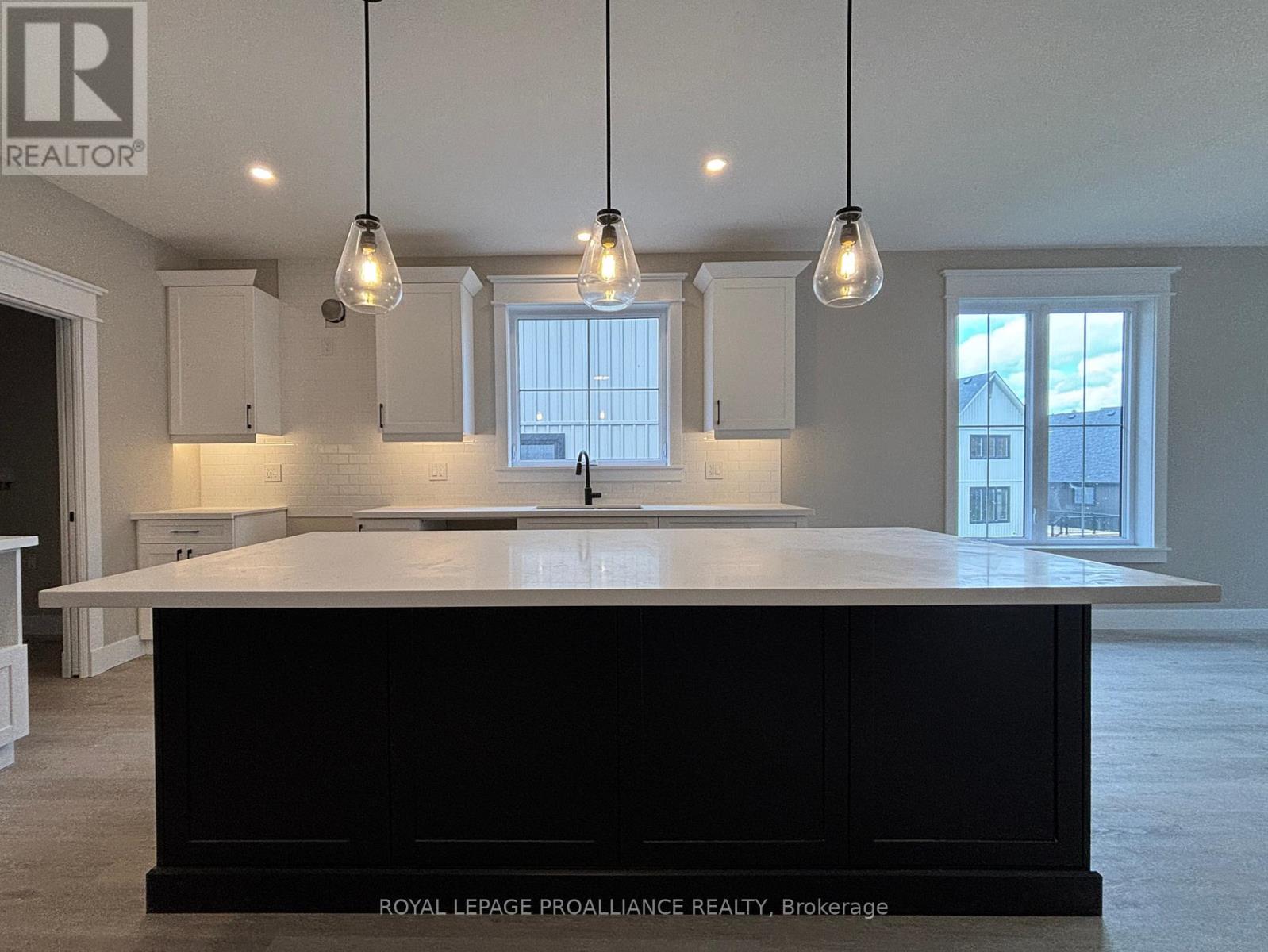 Karla Knows Quinte!
Karla Knows Quinte!38 Hollingsworth Street Cramahe, Ontario K0K 1S0
$799,000
The Bjorn is a charming detached bungalow offering 3 bedrooms and 2 bathrooms within 1,655 sq ft. Perfect for those seeking a spacious yet manageable living space and prefer single-level living with an open and inviting design. Enter through the private foyer, complete with a closet for storage and laundry, and step into the heart of the home, where the open-concept kitchen, dining, and living room flow seamlessly together. From the living room, you can access the back deck, perfect for outdoor relaxation and entertainment. Large windows flood the space with natural light. The primary bedroom features a large walk-in closet and an ensuite bathroom, offering a private and relaxing retreat. Down the hall, you'll find two additional bedrooms and a primary bathroom. With its well-designed floor plan and practical features, The Bjorn offers a comfortable, low-maintenance living experience ideal for those who prefer a functional, single-level home. Nestled in the serene and welcoming community of Colborne and built by prestigious local builder Fidelity Homes. This home comes packed with quality finishes including: Maintenance-free, Energy Star-rated Northstar vinyl windows with Low-E-Argon glass; 9-foot smooth ceilings on the main floor;Designer Logan interior doors with sleek black Weiser hardware; Craftsman-style trim package with 5 1/2 baseboards and elegant casings around windows and doors;Premium cabinetry; Quality vinyl plank flooring; Moen matte blackwater-efficient faucets in all bathrooms; Stylish, designer light fixtures throughout. Semis, towns, and single detached homes with the option of walkout lower levels & premium lots available. Offering 7 Year TARION New Home Warranty. (id:47564)
Property Details
| MLS® Number | X12213731 |
| Property Type | Single Family |
| Community Name | Colborne |
| Amenities Near By | Park, Schools |
| Community Features | Community Centre, School Bus |
| Easement | Sub Division Covenants |
| Features | Flat Site |
| Parking Space Total | 4 |
| Structure | Deck |
Building
| Bathroom Total | 2 |
| Bedrooms Above Ground | 3 |
| Bedrooms Total | 3 |
| Age | New Building |
| Appliances | Garage Door Opener Remote(s), Water Heater, Garage Door Opener |
| Architectural Style | Bungalow |
| Basement Development | Unfinished |
| Basement Type | Full (unfinished) |
| Construction Style Attachment | Detached |
| Cooling Type | Central Air Conditioning |
| Exterior Finish | Vinyl Siding |
| Fire Protection | Smoke Detectors |
| Flooring Type | Vinyl |
| Foundation Type | Poured Concrete |
| Heating Fuel | Natural Gas |
| Heating Type | Forced Air |
| Stories Total | 1 |
| Size Interior | 1,500 - 2,000 Ft2 |
| Type | House |
| Utility Water | Municipal Water |
Parking
| Attached Garage | |
| Garage |
Land
| Acreage | No |
| Land Amenities | Park, Schools |
| Sewer | Sanitary Sewer |
| Size Depth | 39.8 M |
| Size Frontage | 12.2 M |
| Size Irregular | 12.2 X 39.8 M |
| Size Total Text | 12.2 X 39.8 M|under 1/2 Acre |
Rooms
| Level | Type | Length | Width | Dimensions |
|---|---|---|---|---|
| Main Level | Great Room | 4.57 m | 3.75 m | 4.57 m x 3.75 m |
| Main Level | Kitchen | 3.53 m | 4.22 m | 3.53 m x 4.22 m |
| Main Level | Dining Room | 4.57 m | 3.28 m | 4.57 m x 3.28 m |
| Main Level | Primary Bedroom | 4.42 m | 3.66 m | 4.42 m x 3.66 m |
| Main Level | Bedroom 2 | 3.2 m | 2.9 m | 3.2 m x 2.9 m |
| Main Level | Bedroom 3 | 3.2 m | 2.9 m | 3.2 m x 2.9 m |
Utilities
| Cable | Available |
| Electricity | Installed |
| Sewer | Installed |
https://www.realtor.ca/real-estate/28453316/38-hollingsworth-street-cramahe-colborne-colborne

Salesperson
(905) 375-2146

1005 Elgin St West #300
Cobourg, Ontario K9A 5J4
(905) 377-8888

Salesperson
(905) 375-4005

1005 Elgin St West #300
Cobourg, Ontario K9A 5J4
(905) 377-8888
Contact Us
Contact us for more information



















