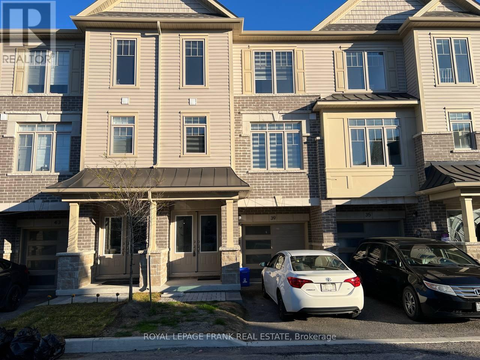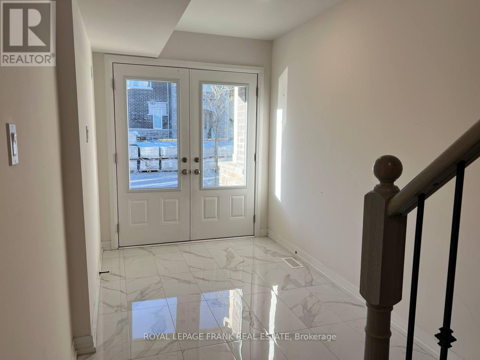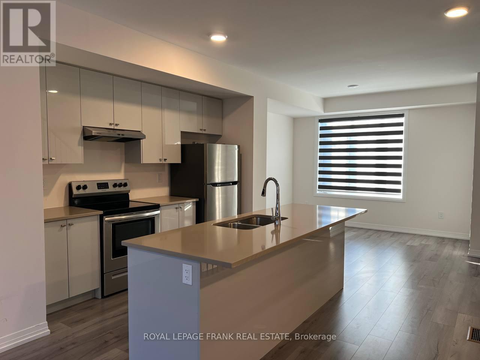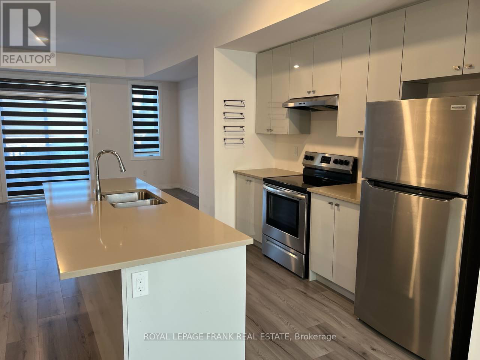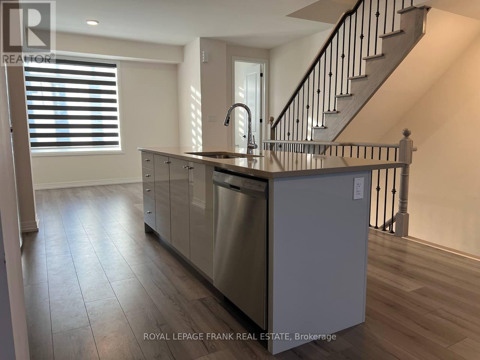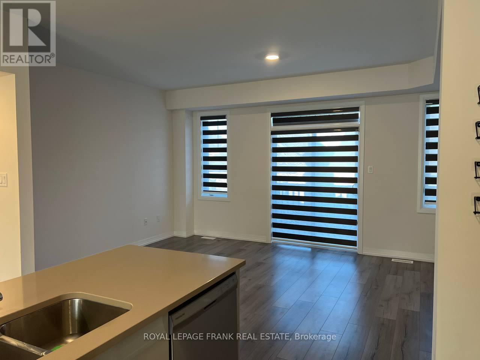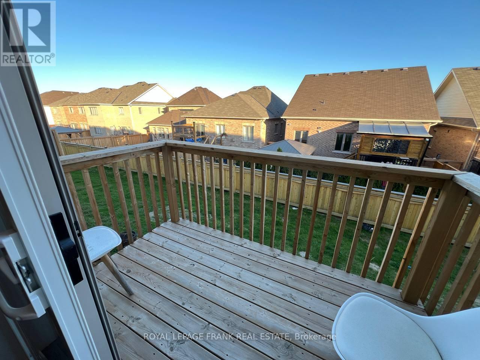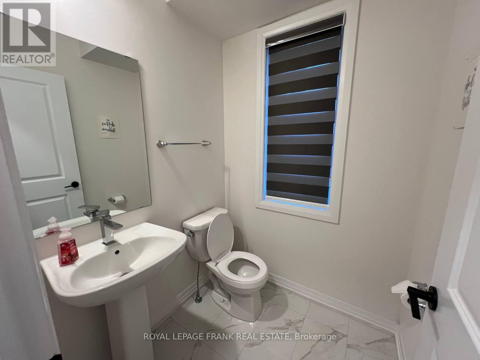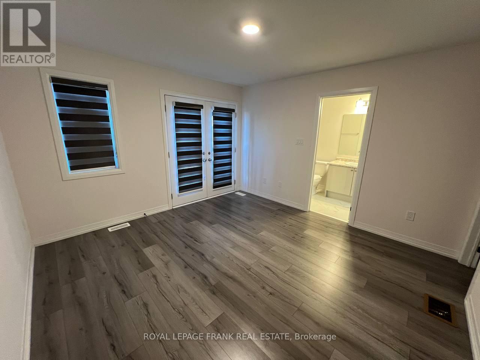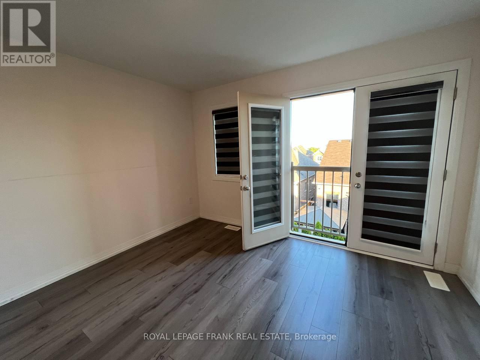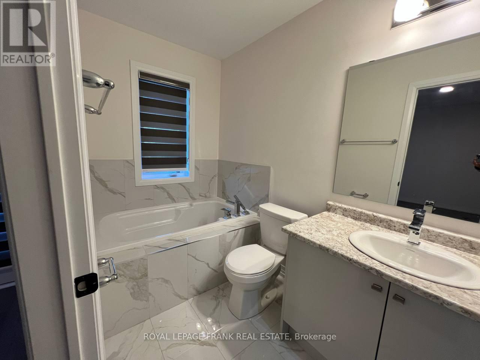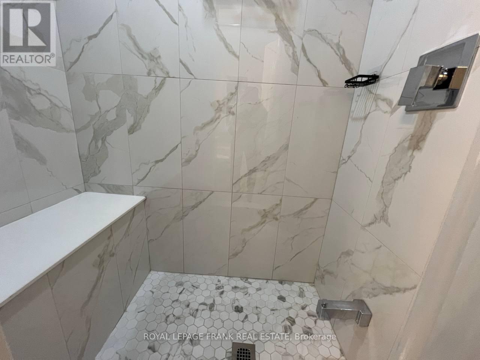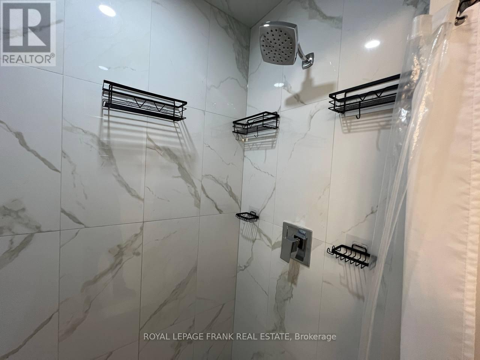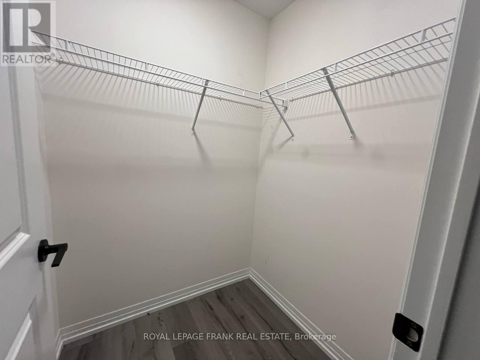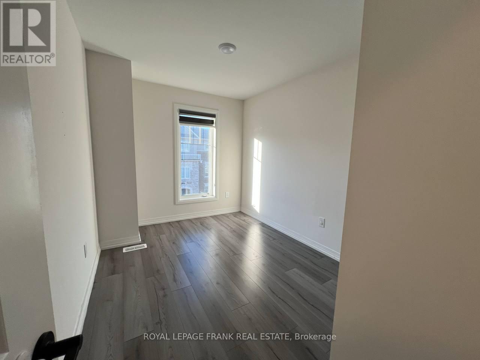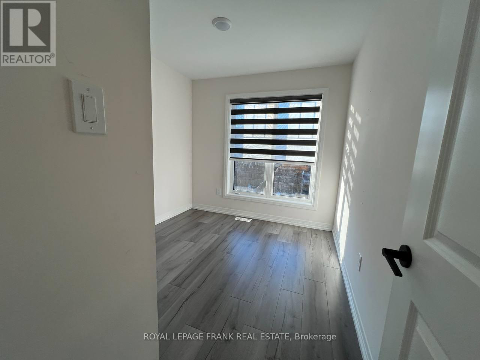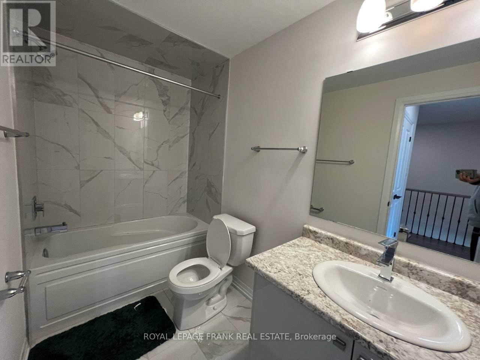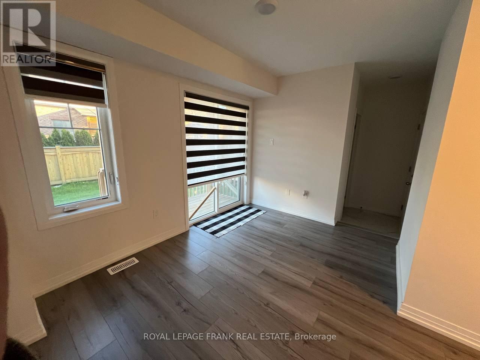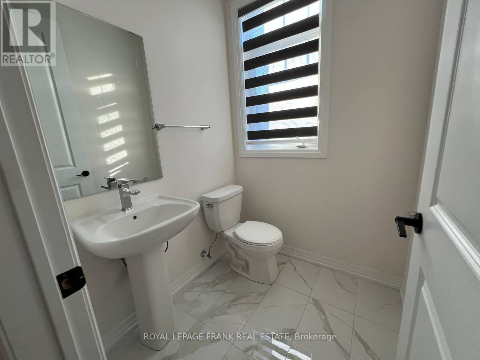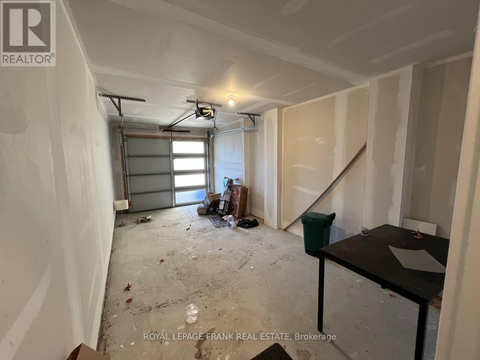 Karla Knows Quinte!
Karla Knows Quinte!39 Bavin Street Clarington, Ontario L1C 7H5
$830,000Maintenance, Parcel of Tied Land
$169.36 Monthly
Maintenance, Parcel of Tied Land
$169.36 MonthlyWelcome to this beautifully upgraded executive-style freehold townhome offering over 1,700 sq. ft. of bright, functional living space plus an unfinished basement. Located in a desirable family-friendly community at the southeast corner of Scugog St. and Concession Rd. 3, this home is just steps from schools, parks, grocery stores, and more. The main floor features a spacious living room, powder room, coat closet, and inside access to a deep one-car garage ideal for storage or longer vehicles. The second floor offers a large family room with a walkout to a private balcony, a second powder room, and a modern kitchen with a breakfast area. Appliances include a fridge, stove, and dishwasher. The third floor features a primary bedroom with a walk-in closet and a 5-piece ensuite including a soaker tub, separate shower, and built-in shower bench. Two additional bedrooms and a full 4-piece bath complete the upper level. The basement is unfinished and includes a cold cellar and laundry area with washer and dryer. Highlights include no carpet, high-quality flooring throughout, a backyard with a deck, parking for two vehicles including one in the garage and one in the driveway, and guest parking available. This is a rare opportunity to own a spacious and well-maintained townhome in a prime Bowmanville location. (id:47564)
Property Details
| MLS® Number | E12161434 |
| Property Type | Single Family |
| Community Name | Bowmanville |
| Features | Carpet Free |
| Parking Space Total | 2 |
Building
| Bathroom Total | 4 |
| Bedrooms Above Ground | 3 |
| Bedrooms Total | 3 |
| Age | 0 To 5 Years |
| Basement Development | Unfinished |
| Basement Type | N/a (unfinished) |
| Construction Style Attachment | Attached |
| Cooling Type | Central Air Conditioning |
| Exterior Finish | Stone, Vinyl Siding |
| Foundation Type | Concrete |
| Half Bath Total | 2 |
| Heating Fuel | Natural Gas |
| Heating Type | Forced Air |
| Stories Total | 3 |
| Size Interior | 1,500 - 2,000 Ft2 |
| Type | Row / Townhouse |
| Utility Water | Municipal Water |
Parking
| Garage |
Land
| Acreage | No |
| Sewer | Sanitary Sewer |
| Size Depth | 83 Ft ,10 In |
| Size Frontage | 18 Ft ,4 In |
| Size Irregular | 18.4 X 83.9 Ft |
| Size Total Text | 18.4 X 83.9 Ft |
| Zoning Description | (h)r3-36 |
Rooms
| Level | Type | Length | Width | Dimensions |
|---|---|---|---|---|
| Second Level | Family Room | 5.28 m | 3.81 m | 5.28 m x 3.81 m |
| Second Level | Kitchen | 4.21 m | 3.15 m | 4.21 m x 3.15 m |
| Second Level | Dining Room | 3.66 m | 3.05 m | 3.66 m x 3.05 m |
| Third Level | Primary Bedroom | 3.66 m | 3.81 m | 3.66 m x 3.81 m |
| Third Level | Bedroom 2 | 4.08 m | 3.35 m | 4.08 m x 3.35 m |
| Third Level | Bedroom 3 | 3.81 m | 3.16 m | 3.81 m x 3.16 m |
| Main Level | Living Room | 3.66 m | 2.59 m | 3.66 m x 2.59 m |
https://www.realtor.ca/real-estate/28341616/39-bavin-street-clarington-bowmanville-bowmanville

Salesperson
(289) 600-3178

1405 Highway 2 Unit 4
Courtice, Ontario L1E 2J6
(905) 720-2004
www.royallepagefrank.ca/
Salesperson
(289) 688-2626

1405 Highway 2 Unit 4
Courtice, Ontario L1E 2J6
(905) 720-2004
www.royallepagefrank.ca/
Contact Us
Contact us for more information


