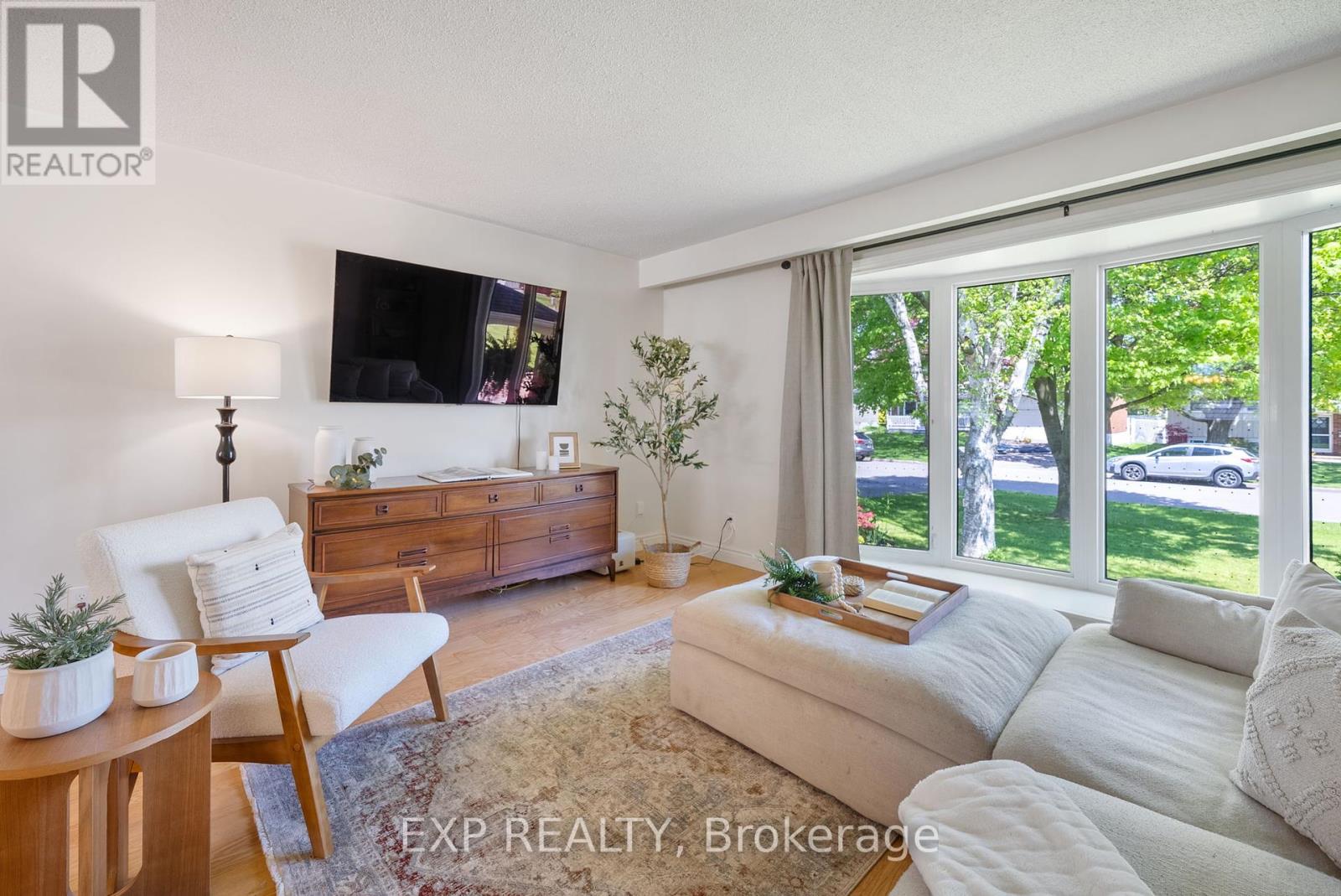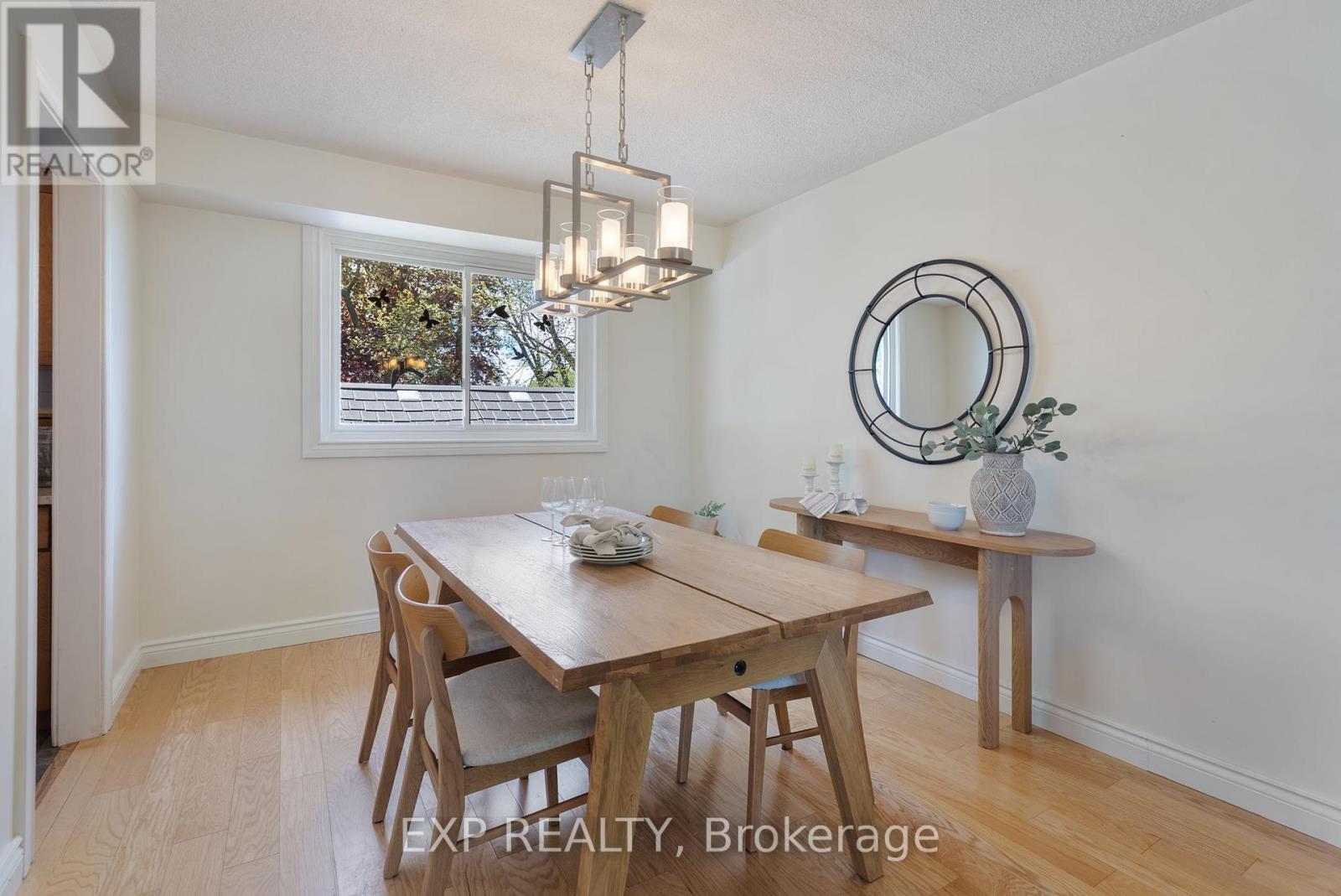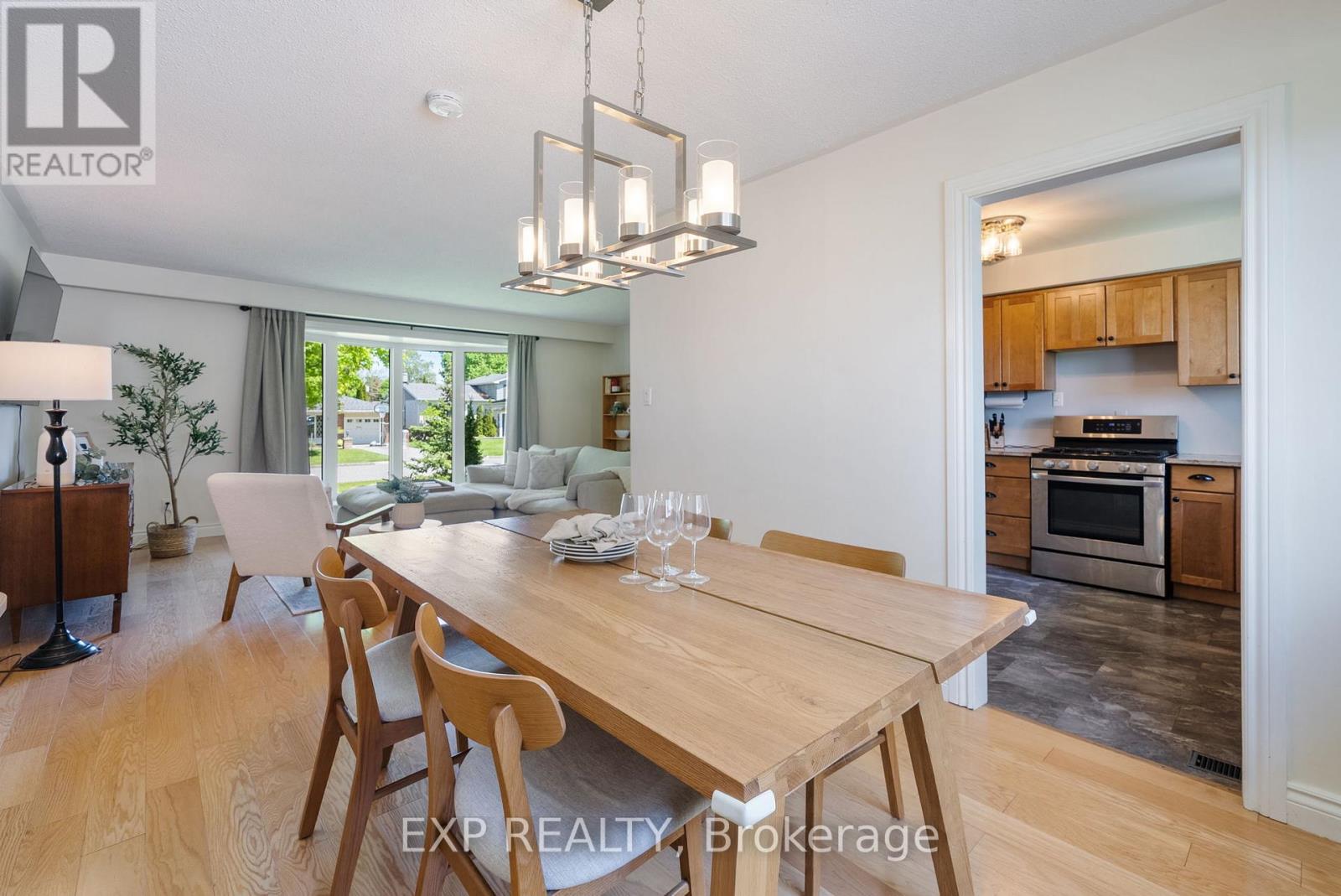3 Bedroom
2 Bathroom
1,100 - 1,500 ft2
Fireplace
Central Air Conditioning
Forced Air
$839,900
Welcome to 39 Bayview Crescent, a spacious and thoughtfully designed side-split home offering 1,400+ sq ft of total living space, set on a quiet crescent just minutes from the shores of Lake Ontario. This fully detached home features 3 bedrooms, 2 bathrooms, a garage, and multiple living zones across four finished levels.Step inside to find a bright and inviting layout, with spacious principal rooms and large windows that flood the home with natural light. Upstairs, you'll find three generous bedrooms and a full 4-piece bathroom, while the lower level offers a cozy rec room, a convenient 3-piece washroom, and additional storage space.Outside, enjoy a private backyard with mature trees and space to unwind or garden. Located just a short walk from the lake, parks, schools, and all the amenities Cobourg has to offer, this home combines lifestyle, location, and value. (id:47564)
Open House
This property has open houses!
Starts at:
2:00 pm
Ends at:
4:00 pm
Property Details
|
MLS® Number
|
X12165068 |
|
Property Type
|
Single Family |
|
Community Name
|
Cobourg |
|
Amenities Near By
|
Beach, Park, Place Of Worship |
|
Features
|
Cul-de-sac |
|
Parking Space Total
|
8 |
|
Structure
|
Deck |
Building
|
Bathroom Total
|
2 |
|
Bedrooms Above Ground
|
3 |
|
Bedrooms Total
|
3 |
|
Age
|
51 To 99 Years |
|
Appliances
|
Dishwasher, Freezer, Microwave, Stove, Window Coverings, Refrigerator |
|
Basement Development
|
Partially Finished |
|
Basement Type
|
N/a (partially Finished) |
|
Construction Style Attachment
|
Detached |
|
Construction Style Split Level
|
Sidesplit |
|
Cooling Type
|
Central Air Conditioning |
|
Exterior Finish
|
Vinyl Siding, Brick |
|
Fireplace Present
|
Yes |
|
Foundation Type
|
Concrete |
|
Heating Fuel
|
Natural Gas |
|
Heating Type
|
Forced Air |
|
Size Interior
|
1,100 - 1,500 Ft2 |
|
Type
|
House |
|
Utility Water
|
Municipal Water |
Parking
Land
|
Acreage
|
No |
|
Land Amenities
|
Beach, Park, Place Of Worship |
|
Sewer
|
Sanitary Sewer |
|
Size Depth
|
133 Ft ,3 In |
|
Size Frontage
|
60 Ft |
|
Size Irregular
|
60 X 133.3 Ft |
|
Size Total Text
|
60 X 133.3 Ft|under 1/2 Acre |
|
Zoning Description
|
R2 |
Rooms
| Level |
Type |
Length |
Width |
Dimensions |
|
Third Level |
Primary Bedroom |
3.73 m |
3.53 m |
3.73 m x 3.53 m |
|
Third Level |
Bedroom 2 |
3.73 m |
4.19 m |
3.73 m x 4.19 m |
|
Third Level |
Bedroom 3 |
2.97 m |
3.1 m |
2.97 m x 3.1 m |
|
Third Level |
Bathroom |
2.29 m |
2.54 m |
2.29 m x 2.54 m |
|
Basement |
Utility Room |
5.97 m |
3.56 m |
5.97 m x 3.56 m |
|
Basement |
Recreational, Games Room |
5.97 m |
3.99 m |
5.97 m x 3.99 m |
|
Main Level |
Office |
3.81 m |
2.24 m |
3.81 m x 2.24 m |
|
Main Level |
Bathroom |
0.94 m |
1.6 m |
0.94 m x 1.6 m |
|
Upper Level |
Dining Room |
3.12 m |
3.68 m |
3.12 m x 3.68 m |
|
Upper Level |
Living Room |
6.63 m |
3.99 m |
6.63 m x 3.99 m |
|
Upper Level |
Kitchen |
3.07 m |
3.58 m |
3.07 m x 3.58 m |
Utilities
https://www.realtor.ca/real-estate/28348884/39-bayview-crescent-cobourg-cobourg
AARON FARROW
Salesperson
(866) 530-7737
ANDREW DICKERSON
Salesperson
(866) 530-7737
 Karla Knows Quinte!
Karla Knows Quinte!






























