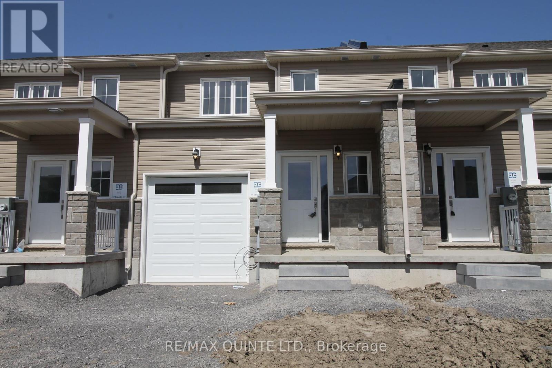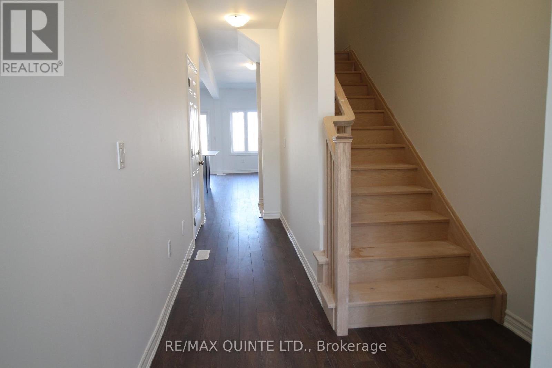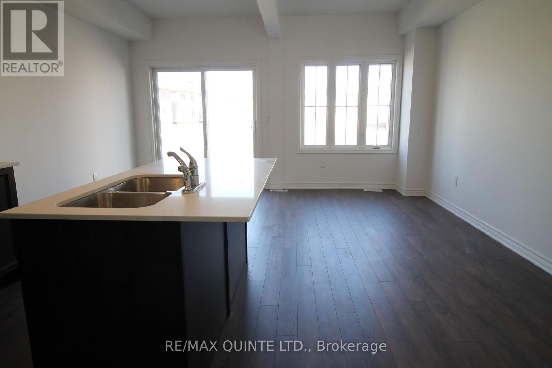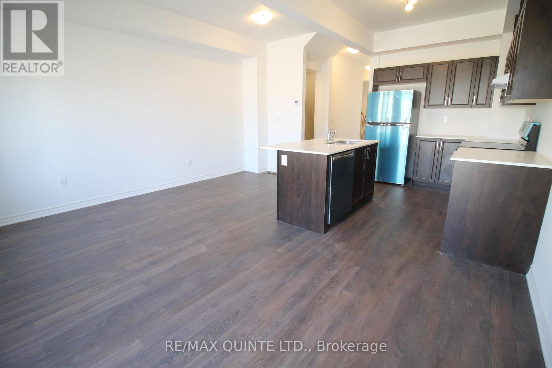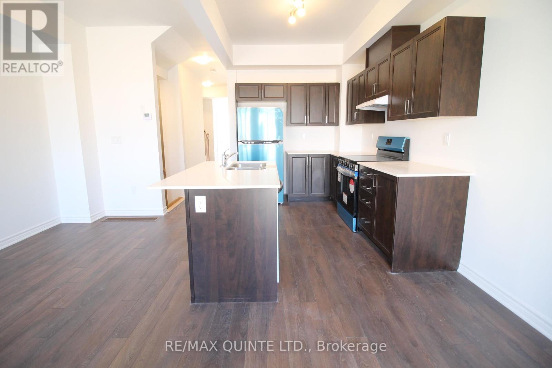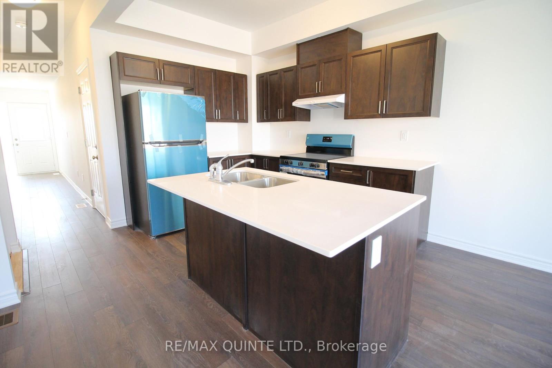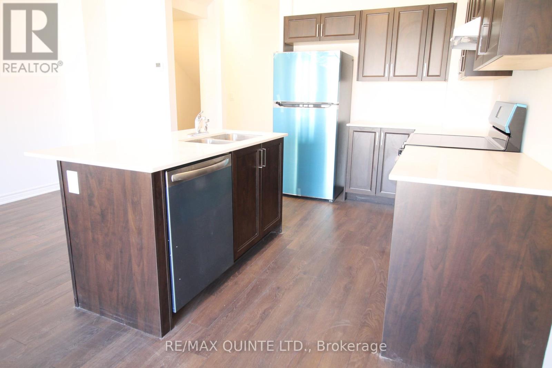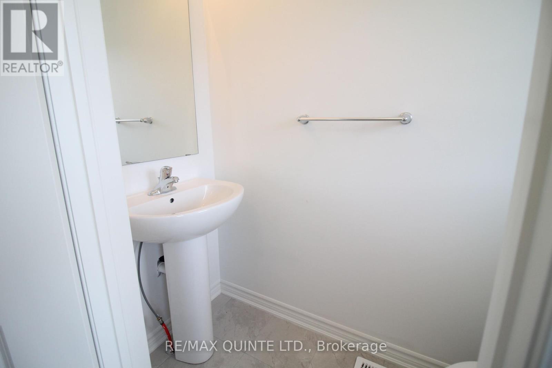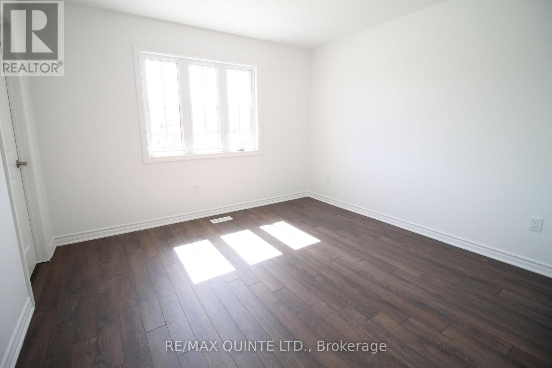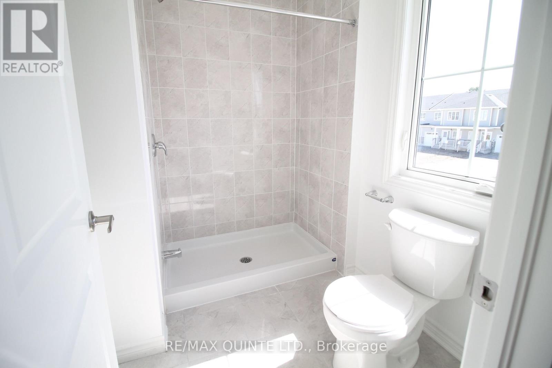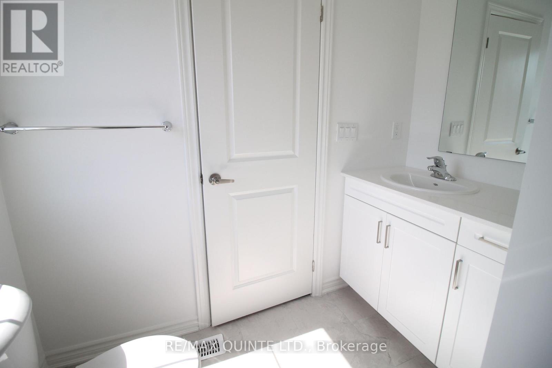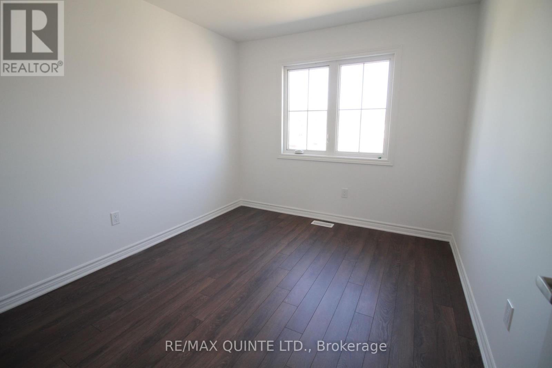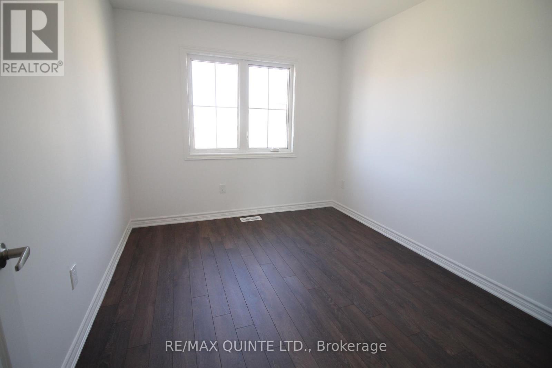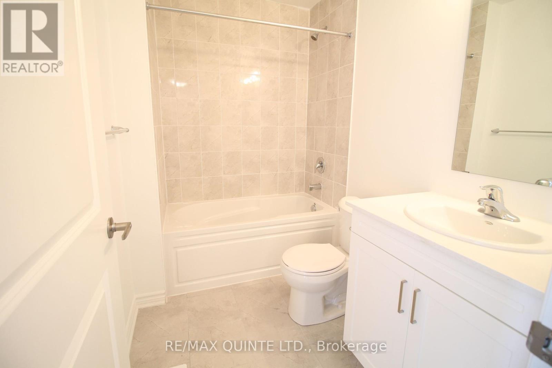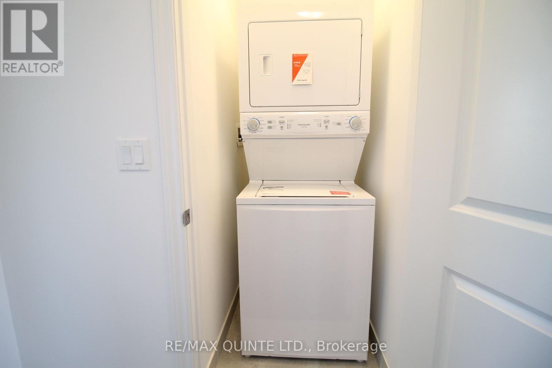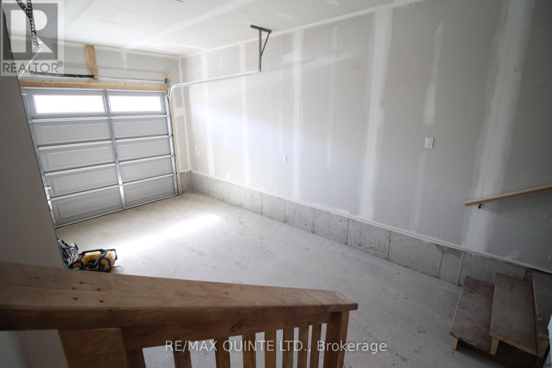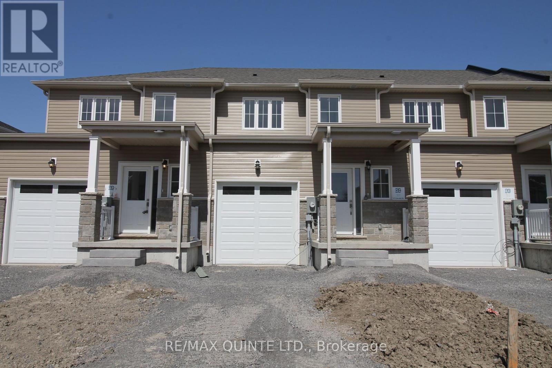3 Bedroom
3 Bathroom
Forced Air
$2,750 Monthly
Brand new townhome, never been lived in and loaded with upgrades. Open concept main floor design with upgraded kitchen cabinetry including quartz counter tops, new stainless steel appliances, family room, dining area and two pc bath. The second level has a four pc bath, three bedrooms including a primary suite with en suite bath and laundry. The basement is unfinished and has ample storage room. The Tenant has access to the single car garage. This sought after east end location is close to schools, shopping, the hospital, Via Rail Station and the Bay of Quinte waterfront, a convenient location for those in search of a home. The area is known for its beautiful homes, well maintained streets and friendly neighbours. Tenant to provide first and last months rent deposit upfront, PRIOR TO SHOWINGS PROVIDE: credit report (no screen shots), completed rental application, references and letter of employment. Tenant to pay the utilities and Tenant content insurance, cut lawn, shovel driveway. Landlord requests no smoking, no pets. Builder to sod the yard, pave driveway, build deck, install central air conditioning. (id:47564)
Property Details
|
MLS® Number
|
X8217774 |
|
Property Type
|
Single Family |
|
Parking Space Total
|
3 |
Building
|
Bathroom Total
|
3 |
|
Bedrooms Above Ground
|
3 |
|
Bedrooms Total
|
3 |
|
Appliances
|
Water Heater - Tankless, Dishwasher, Dryer, Refrigerator, Stove, Washer |
|
Basement Development
|
Unfinished |
|
Basement Type
|
N/a (unfinished) |
|
Construction Style Attachment
|
Attached |
|
Exterior Finish
|
Stone, Vinyl Siding |
|
Foundation Type
|
Poured Concrete |
|
Heating Fuel
|
Natural Gas |
|
Heating Type
|
Forced Air |
|
Stories Total
|
2 |
|
Type
|
Row / Townhouse |
|
Utility Water
|
Municipal Water |
Parking
Land
|
Acreage
|
No |
|
Sewer
|
Sanitary Sewer |
Rooms
| Level |
Type |
Length |
Width |
Dimensions |
|
Second Level |
Primary Bedroom |
3.5 m |
3.5 m |
3.5 m x 3.5 m |
|
Second Level |
Bedroom 2 |
3.58 m |
2.9 m |
3.58 m x 2.9 m |
|
Second Level |
Bedroom 3 |
3.26 m |
2.84 m |
3.26 m x 2.84 m |
|
Second Level |
Laundry Room |
1.52 m |
1 m |
1.52 m x 1 m |
|
Main Level |
Kitchen |
2.74 m |
2.59 m |
2.74 m x 2.59 m |
|
Main Level |
Family Room |
4.72 m |
2.9 m |
4.72 m x 2.9 m |
|
Main Level |
Dining Room |
2.14 m |
2.14 m |
2.14 m x 2.14 m |
https://www.realtor.ca/real-estate/26727727/39-lincoln-drive-belleville
 Karla Knows Quinte!
Karla Knows Quinte!



