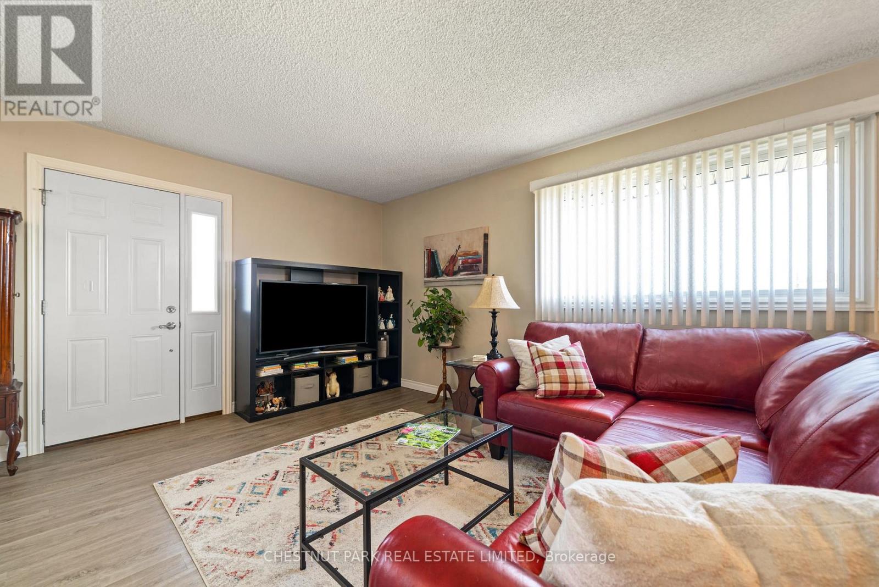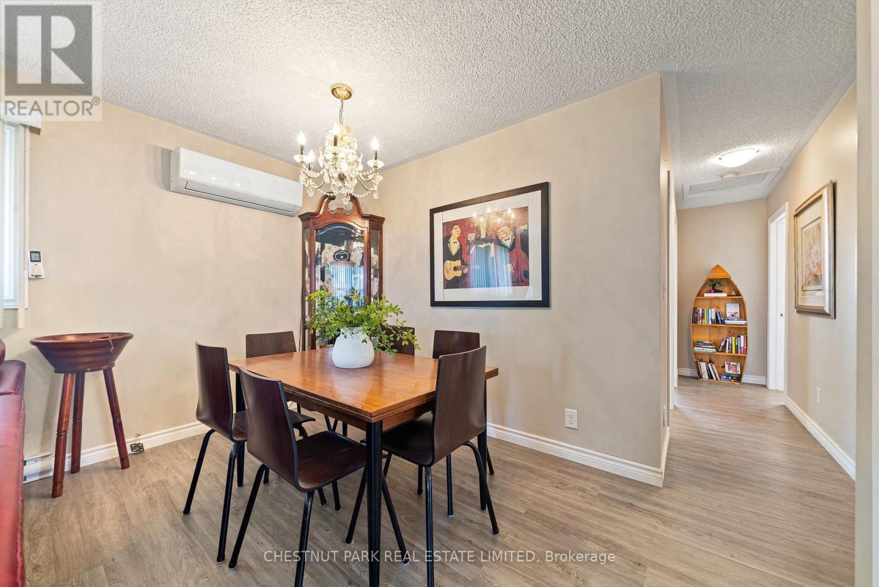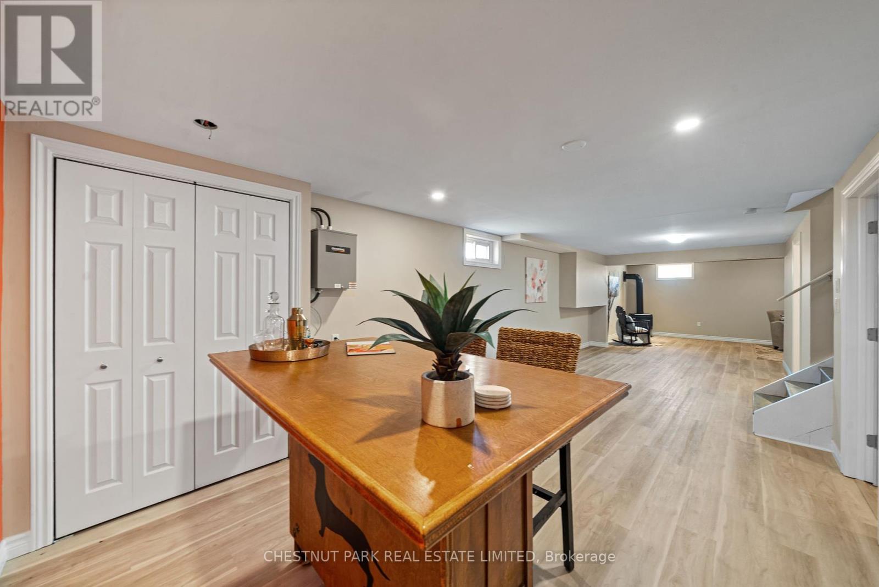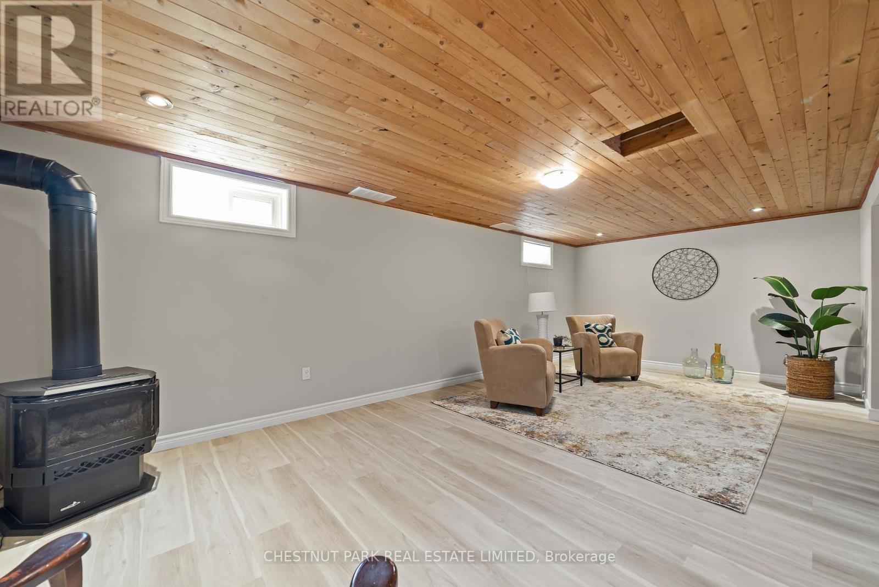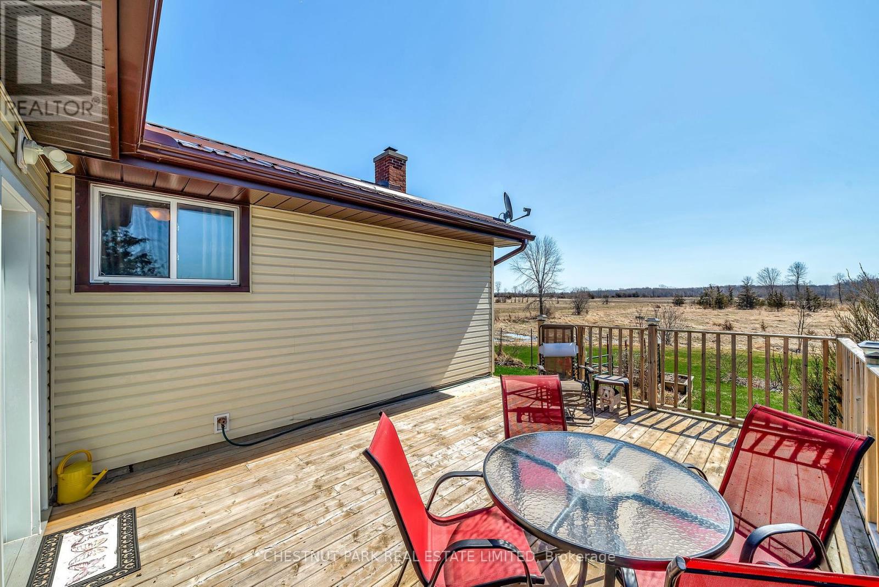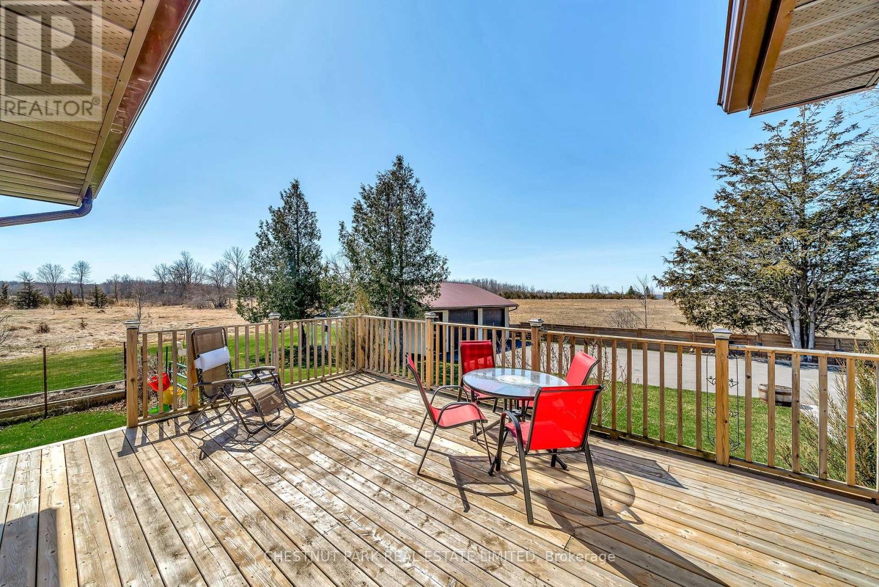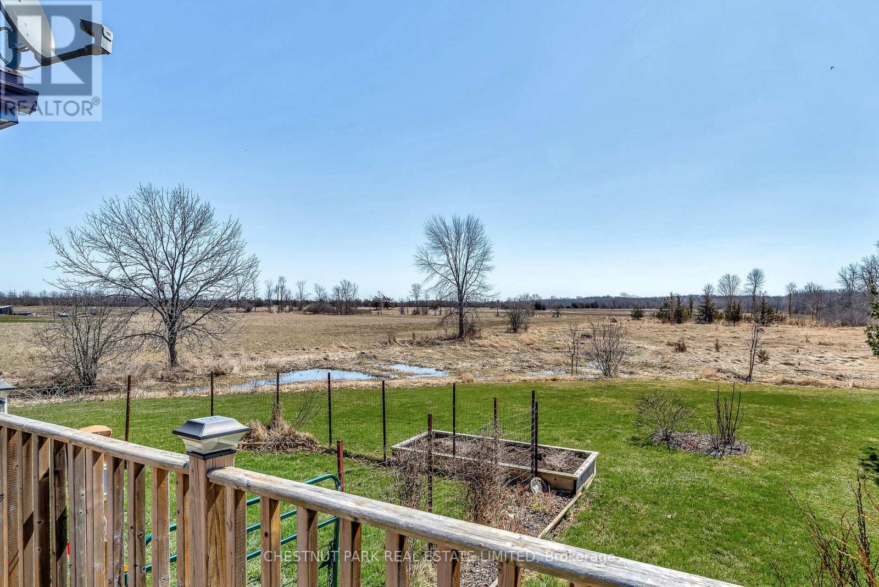 Karla Knows Quinte!
Karla Knows Quinte!394 Jericho Road Prince Edward County, Ontario K0K 1W0
$648,000
This charming 3-bed, 2-bath bungalow is nestled on a quiet country road in the heart of Prince Edward County, perfectly positioned between Picton and Belleville. The lovingly maintained home sits on just under 2 acres of picturesque land, offering a tranquil retreat surrounded by landscaped gardens, mature trees, and open fields. Step inside to discover thoughtful upgrades throughout. The newly added foyer provides a spacious and inviting entrance, leading you into a bright, open concept living space. The fully updated kitchen seamlessly flows into the living and dining areas, making it perfect for both everyday living and entertaining. The main level is completed by three well-sized bedrooms and an updated full bath, offering comfort and convenience for the whole family. Venture downstairs to the expansive finished lower level, a versatile blank canvas ready to be transformed into additional bedrooms, recreation room, or family space to suit your needs. Outside, the large deck is the perfect spot to unwind and enjoy the serene views of your private backyard oasis. Whether you're hosting a summer barbecue or simply relaxing with a book, this outdoor space is sure to become a favorite retreat. The detached 2-car garage adds practicality and storage, completing the property. Embrace the peace and privacy of country living while still being conveniently close to all amenities. Dont miss the opportunity to make it yours! (id:47564)
Property Details
| MLS® Number | X12097036 |
| Property Type | Single Family |
| Community Name | Sophiasburgh |
| Community Features | School Bus |
| Equipment Type | Propane Tank |
| Features | Level, Carpet Free, Sump Pump |
| Parking Space Total | 10 |
| Rental Equipment Type | Propane Tank |
| Structure | Porch, Deck |
Building
| Bathroom Total | 2 |
| Bedrooms Above Ground | 3 |
| Bedrooms Total | 3 |
| Amenities | Fireplace(s) |
| Appliances | Garage Door Opener Remote(s), Water Heater, Water Purifier, Water Softener, Water Treatment, Dryer, Microwave, Stove, Washer, Refrigerator |
| Architectural Style | Bungalow |
| Basement Development | Finished |
| Basement Type | Full (finished) |
| Construction Status | Insulation Upgraded |
| Construction Style Attachment | Detached |
| Cooling Type | Wall Unit |
| Exterior Finish | Brick, Vinyl Siding |
| Fire Protection | Smoke Detectors |
| Fireplace Present | Yes |
| Fireplace Total | 1 |
| Fireplace Type | Free Standing Metal |
| Foundation Type | Block |
| Heating Fuel | Electric |
| Heating Type | Heat Pump |
| Stories Total | 1 |
| Size Interior | 700 - 1,100 Ft2 |
| Type | House |
| Utility Power | Generator |
| Utility Water | Dug Well |
Parking
| Detached Garage | |
| Garage |
Land
| Acreage | No |
| Sewer | Septic System |
| Size Depth | 559 Ft ,6 In |
| Size Frontage | 150 Ft ,8 In |
| Size Irregular | 150.7 X 559.5 Ft |
| Size Total Text | 150.7 X 559.5 Ft|1/2 - 1.99 Acres |
| Zoning Description | Rr1-44 |
Rooms
| Level | Type | Length | Width | Dimensions |
|---|---|---|---|---|
| Lower Level | Recreational, Games Room | 3.3 m | 8.72 m | 3.3 m x 8.72 m |
| Lower Level | Laundry Room | 3.14 m | 4.46 m | 3.14 m x 4.46 m |
| Lower Level | Family Room | 6.71 m | 3.92 m | 6.71 m x 3.92 m |
| Lower Level | Bathroom | 1.52 m | 2.42 m | 1.52 m x 2.42 m |
| Main Level | Mud Room | 4.03 m | 2.67 m | 4.03 m x 2.67 m |
| Main Level | Kitchen | 3.63 m | 4.56 m | 3.63 m x 4.56 m |
| Main Level | Dining Room | 3.44 m | 2.07 m | 3.44 m x 2.07 m |
| Main Level | Living Room | 3.44 m | 4.56 m | 3.44 m x 4.56 m |
| Main Level | Bathroom | 2.88 m | 1.64 m | 2.88 m x 1.64 m |
| Main Level | Primary Bedroom | 2.88 m | 3.93 m | 2.88 m x 3.93 m |
| Main Level | Bedroom | 2.71 m | 3.32 m | 2.71 m x 3.32 m |
| Main Level | Bedroom | 3.05 m | 2.56 m | 3.05 m x 2.56 m |

Broker
(613) 471-1708

(613) 471-1708
(613) 471-1886

Salesperson
(613) 471-1708

(613) 471-1708
(613) 471-1886
Contact Us
Contact us for more information

















